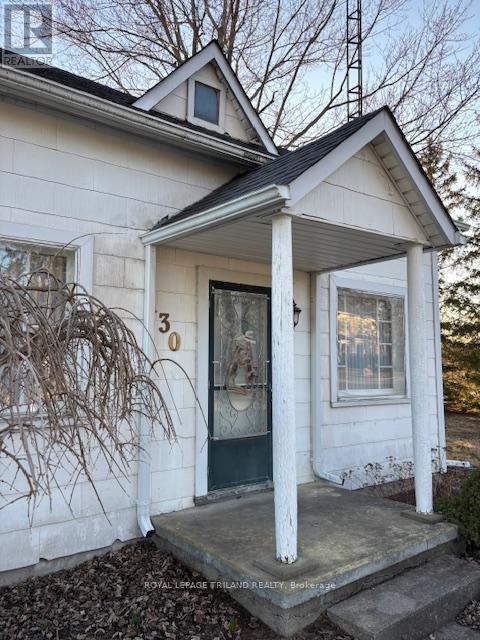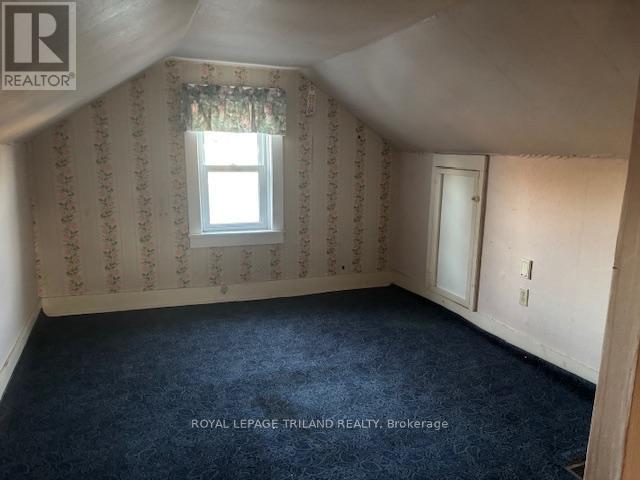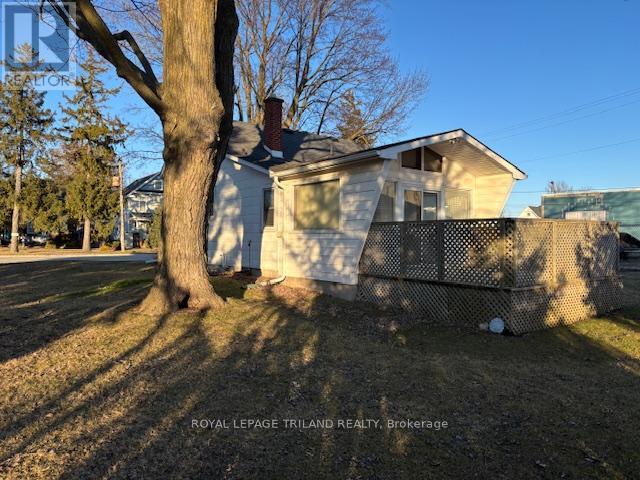130 Main Street, Southwest Middlesex (Glencoe), Ontario N0L 1M0 (28086530)
130 Main Street Southwest Middlesex, Ontario N0L 1M0
$325,000
Escape the big city and enjoy this small community that offers all of the essentials. Ideal as a starter home or for downsizers. Primary bedroom is located on the main floor. Upper level currently set up as 1 bedroom (easily converted to two bedrooms).Cute curb appeal on a double sized lot ( 110 frontage X 99 depth ) , and a great detached 20 X 20 garage / workshop with hydro could park 2 cars or be for storage. Recent updates include, on demand water heater ( owned ) 2024 , washer and dryer new in 2023, furnace and AC 2017, garage roof 2014, house roof 2013. Quick possession available ! Book your showing today. Note the low property taxes $1254.47, Mortgage rates now at 4% the payment for this home would be$1749.00 with 5% down ( plus taxes / utilities )...call this charming home yours today !offers (id:60297)
Property Details
| MLS® Number | X12046965 |
| Property Type | Single Family |
| Community Name | Glencoe |
| AmenitiesNearBy | Schools |
| Features | Wooded Area, Flat Site, Sump Pump |
| ParkingSpaceTotal | 5 |
Building
| BathroomTotal | 2 |
| BedroomsAboveGround | 2 |
| BedroomsTotal | 2 |
| Age | 100+ Years |
| Appliances | Water Heater - Tankless, Water Heater, Water Meter, Dryer, Stove, Washer, Refrigerator |
| BasementDevelopment | Unfinished |
| BasementType | Partial (unfinished) |
| ConstructionStyleAttachment | Detached |
| CoolingType | Central Air Conditioning |
| ExteriorFinish | Asbestos, Concrete |
| FoundationType | Concrete |
| HalfBathTotal | 1 |
| HeatingFuel | Natural Gas |
| HeatingType | Forced Air |
| StoriesTotal | 2 |
| SizeInterior | 699.9943 - 1099.9909 Sqft |
| Type | House |
| UtilityWater | Municipal Water |
Parking
| Detached Garage | |
| Garage |
Land
| Acreage | No |
| LandAmenities | Schools |
| Sewer | Sanitary Sewer |
| SizeDepth | 99 Ft ,3 In |
| SizeFrontage | 110 Ft ,3 In |
| SizeIrregular | 110.3 X 99.3 Ft |
| SizeTotalText | 110.3 X 99.3 Ft|under 1/2 Acre |
Rooms
| Level | Type | Length | Width | Dimensions |
|---|---|---|---|---|
| Second Level | Bedroom | 6.93 m | 3.66 m | 6.93 m x 3.66 m |
| Main Level | Living Room | 6.88 m | 3.02 m | 6.88 m x 3.02 m |
| Main Level | Kitchen | 5.79 m | 3.05 m | 5.79 m x 3.05 m |
| Main Level | Dining Room | 2.97 m | 1.93 m | 2.97 m x 1.93 m |
| Main Level | Primary Bedroom | 2.97 m | 3.05 m | 2.97 m x 3.05 m |
| Main Level | Library | 4.39 m | 2.95 m | 4.39 m x 2.95 m |
Utilities
| Cable | Installed |
| Sewer | Installed |
https://www.realtor.ca/real-estate/28086530/130-main-street-southwest-middlesex-glencoe-glencoe
Interested?
Contact us for more information
James Mcfadden
Broker
THINKING OF SELLING or BUYING?
We Get You Moving!
Contact Us

About Steve & Julia
With over 40 years of combined experience, we are dedicated to helping you find your dream home with personalized service and expertise.
© 2025 Wiggett Properties. All Rights Reserved. | Made with ❤️ by Jet Branding













