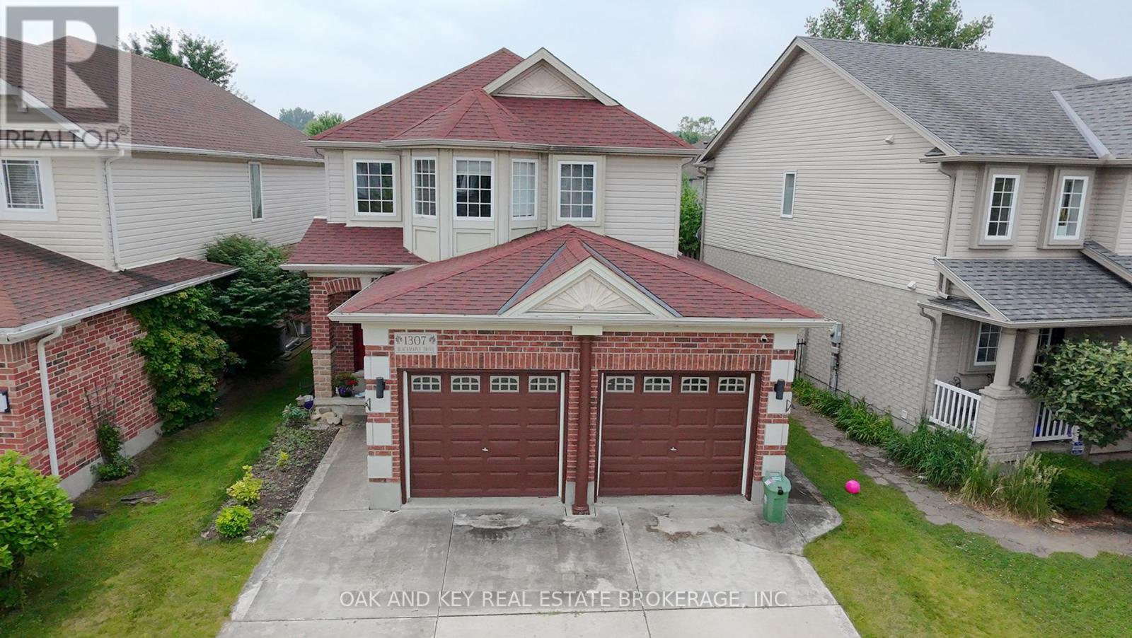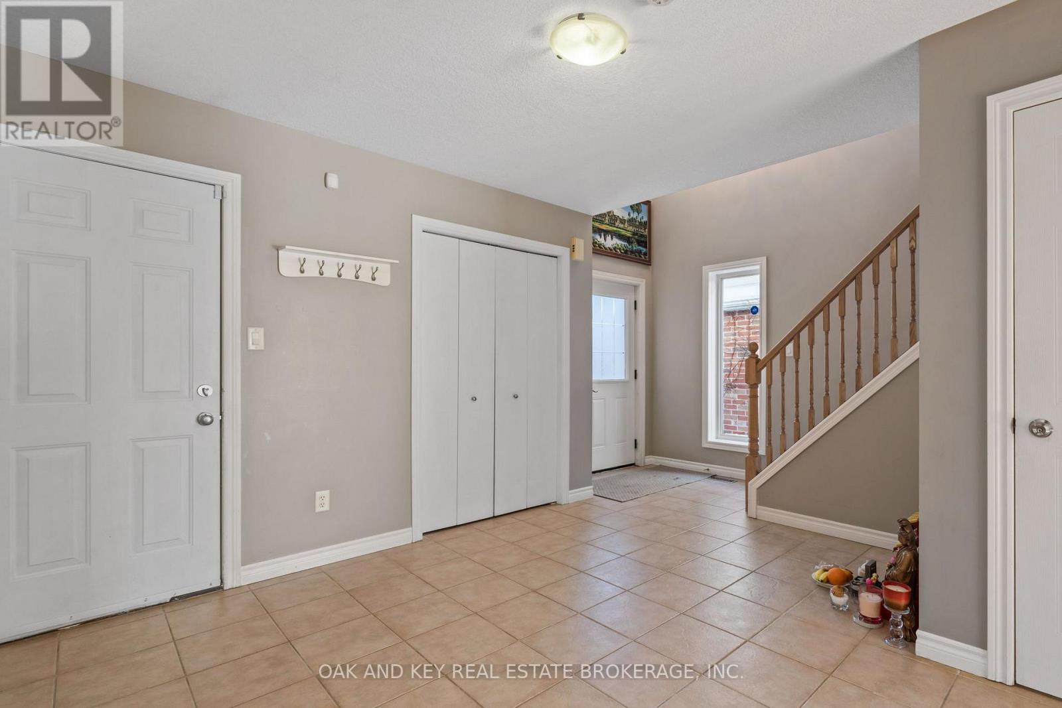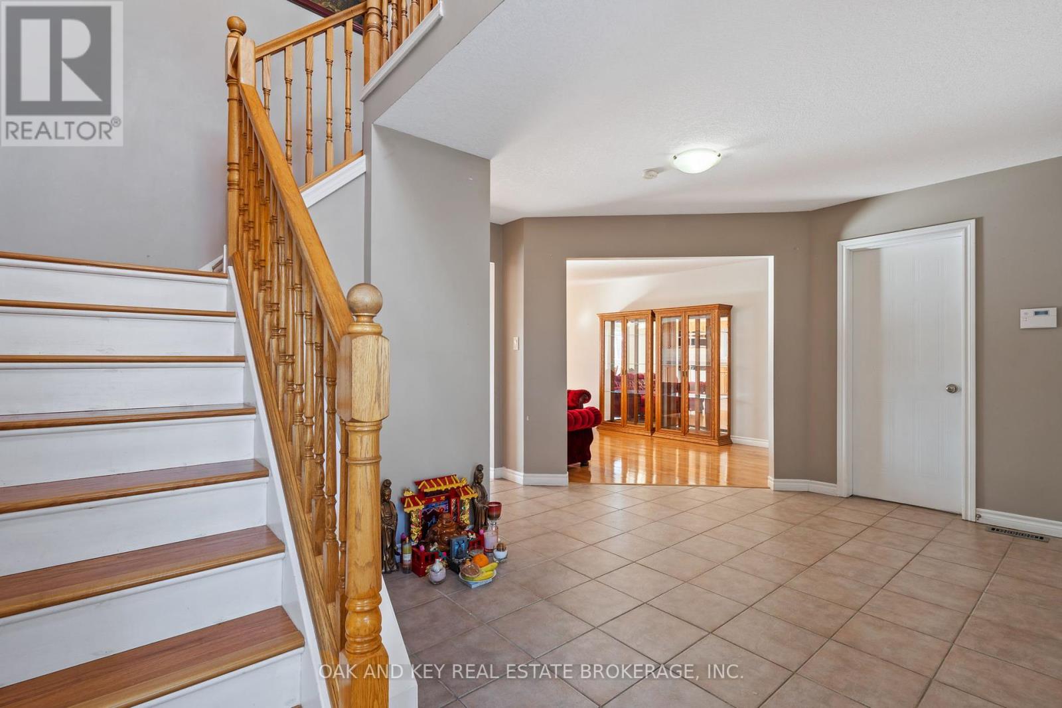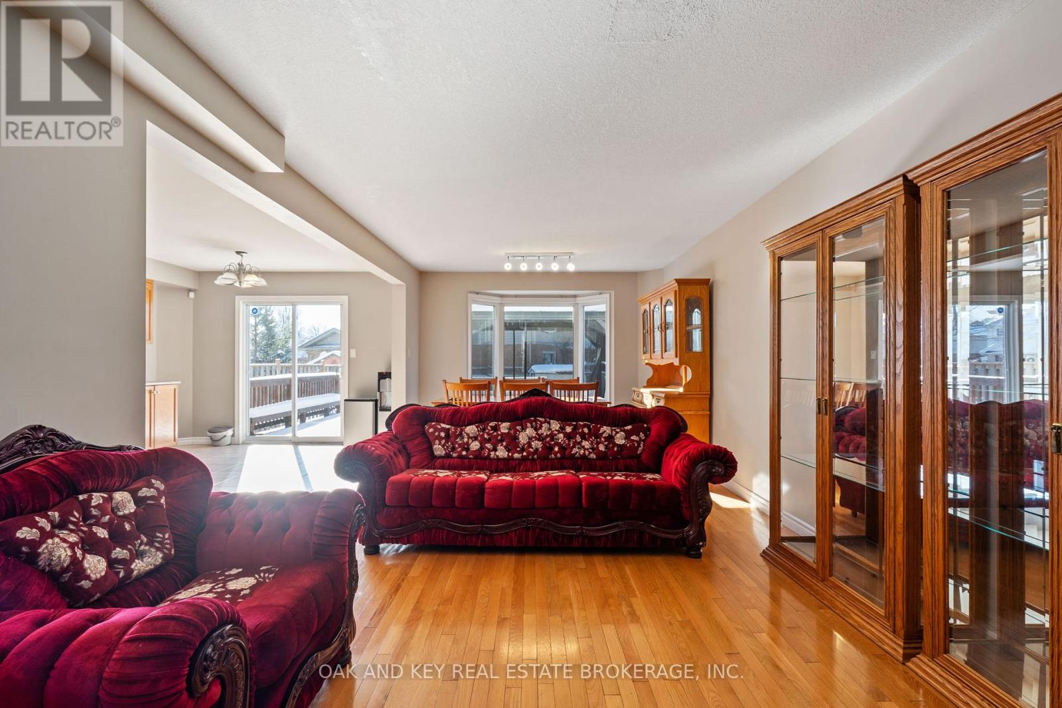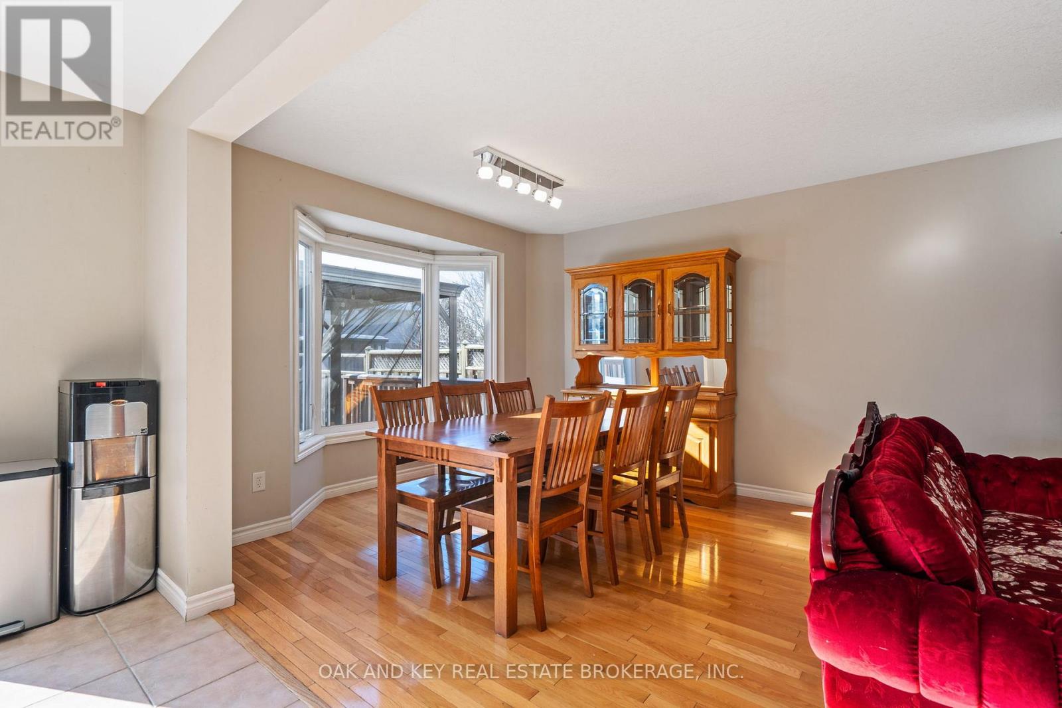1307 Blackmaple Drive, London East (East A), Ontario N5Y 5V4 (28534109)
1307 Blackmaple Drive London East, Ontario N5Y 5V4
$724,900
Nestled in a peaceful, family-friendly neighborhood,1307 Blackmaple Drive offers a perfect blend of comfort and convenience living. This open concept home is situated in a sought-after area of London, with easy access to local amenities, top-rated schools, and green spaces, making it an ideal choice for those seeking both tranquility and accessibility. Located in the quiet area of Kilally Meadows, close to the Thames River with kms of hiking/biking trails, and mere minutes from Fanshawe Conservation Area. This home boasts 3 spacious Bedrooms, 2 full baths, 2 half baths, open concept livingroom and kitchen. No carpet throughout the entire house. Fully finished basement with recroom and 2 piece bathroom. Great location for your growing family. Dont miss your chance to make 1307 Blackmaple Drive your new home. Updates: Roof (2017), Furnace (2019), A/C (2019), Front Exterior door (2018). (id:60297)
Property Details
| MLS® Number | X12251318 |
| Property Type | Single Family |
| Community Name | East A |
| EquipmentType | Water Heater |
| Features | Irregular Lot Size, Carpet Free |
| ParkingSpaceTotal | 5 |
| RentalEquipmentType | Water Heater |
Building
| BathroomTotal | 4 |
| BedroomsAboveGround | 3 |
| BedroomsTotal | 3 |
| Age | 16 To 30 Years |
| Appliances | Garage Door Opener Remote(s), Water Heater, Dishwasher, Dryer, Stove, Washer, Refrigerator |
| BasementDevelopment | Finished |
| BasementType | N/a (finished) |
| ConstructionStyleAttachment | Detached |
| CoolingType | Central Air Conditioning |
| ExteriorFinish | Brick, Vinyl Siding |
| FoundationType | Poured Concrete |
| HalfBathTotal | 2 |
| HeatingFuel | Natural Gas |
| HeatingType | Forced Air |
| StoriesTotal | 2 |
| SizeInterior | 1500 - 2000 Sqft |
| Type | House |
| UtilityWater | Municipal Water |
Parking
| Attached Garage | |
| Garage |
Land
| Acreage | No |
| Sewer | Sanitary Sewer |
| SizeDepth | 112 Ft ,4 In |
| SizeFrontage | 42 Ft ,4 In |
| SizeIrregular | 42.4 X 112.4 Ft |
| SizeTotalText | 42.4 X 112.4 Ft |
| ZoningDescription | R1-5 |
Rooms
| Level | Type | Length | Width | Dimensions |
|---|---|---|---|---|
| Second Level | Bedroom | 5.18 m | 4.39 m | 5.18 m x 4.39 m |
| Second Level | Bedroom 2 | 4.06 m | 3.48 m | 4.06 m x 3.48 m |
| Second Level | Bedroom 3 | 4.06 m | 3.41 m | 4.06 m x 3.41 m |
| Second Level | Bathroom | 2.44 m | 2.36 m | 2.44 m x 2.36 m |
| Basement | Laundry Room | 3.45 m | 2.92 m | 3.45 m x 2.92 m |
| Basement | Recreational, Games Room | 6.4 m | 9.47 m | 6.4 m x 9.47 m |
| Basement | Bathroom | 2.01 m | 1.45 m | 2.01 m x 1.45 m |
| Main Level | Kitchen | 3.28 m | 5.36 m | 3.28 m x 5.36 m |
| Main Level | Foyer | 4.95 m | 4.34 m | 4.95 m x 4.34 m |
| Main Level | Living Room | 3.3 m | 3.03 m | 3.3 m x 3.03 m |
Utilities
| Cable | Installed |
| Electricity | Installed |
| Sewer | Installed |
https://www.realtor.ca/real-estate/28534109/1307-blackmaple-drive-london-east-east-a-east-a
Interested?
Contact us for more information
Thyda Sroe
Salesperson
THINKING OF SELLING or BUYING?
We Get You Moving!
Contact Us

About Steve & Julia
With over 40 years of combined experience, we are dedicated to helping you find your dream home with personalized service and expertise.
© 2025 Wiggett Properties. All Rights Reserved. | Made with ❤️ by Jet Branding
