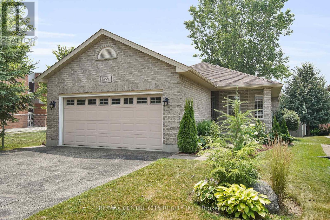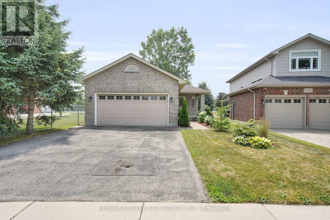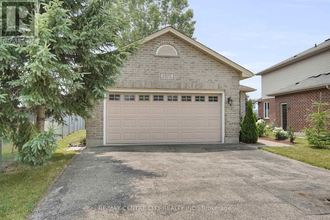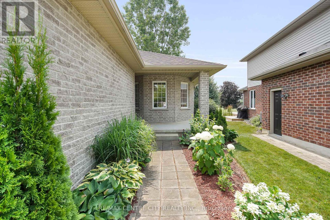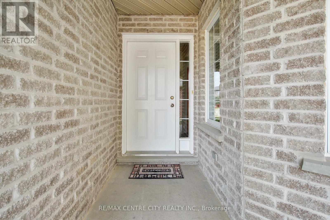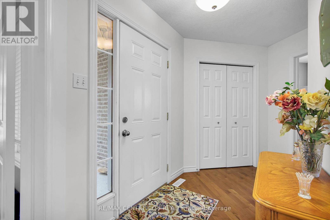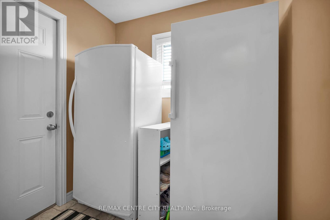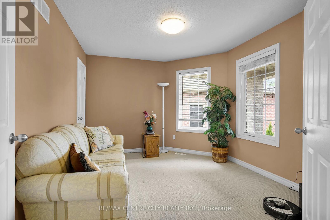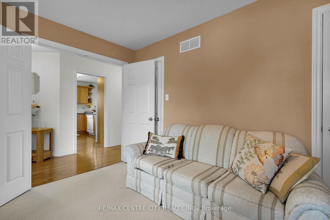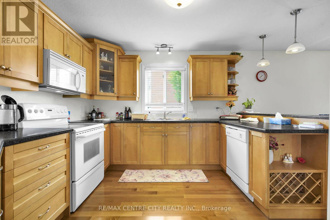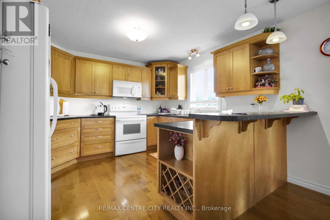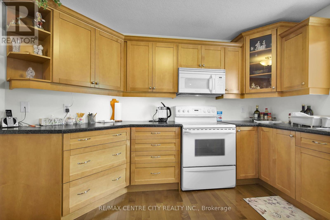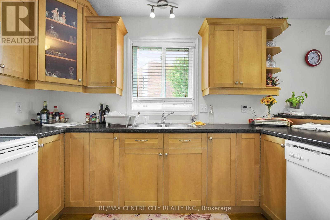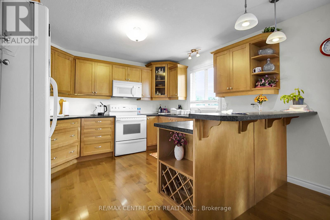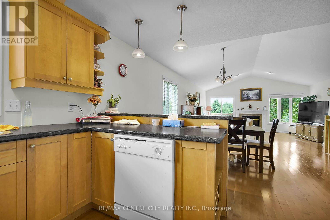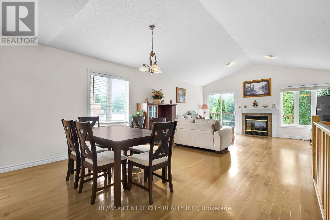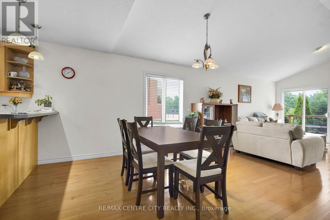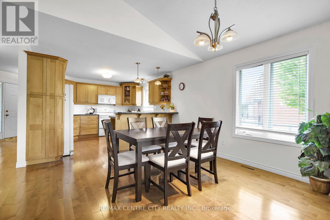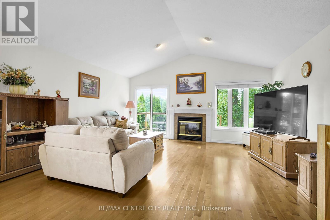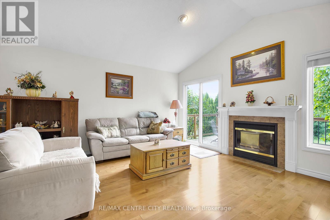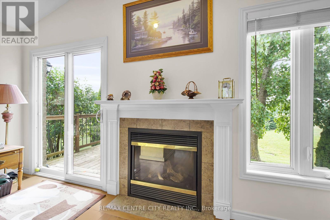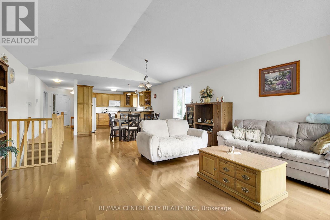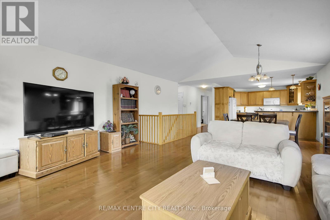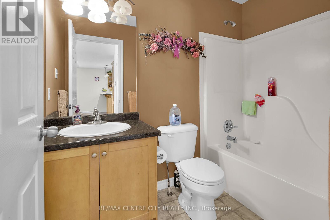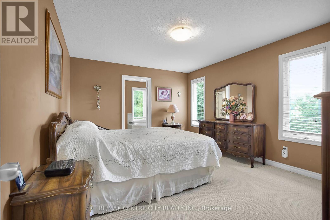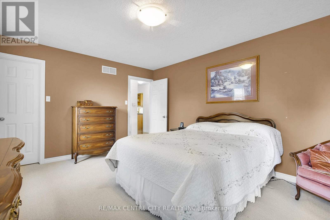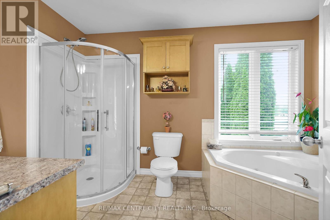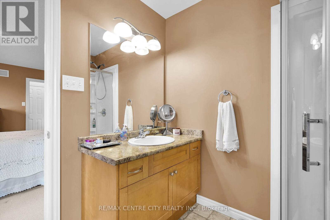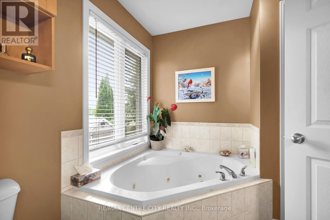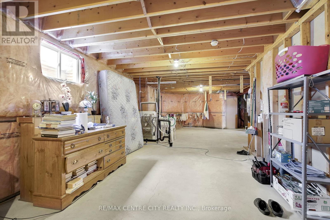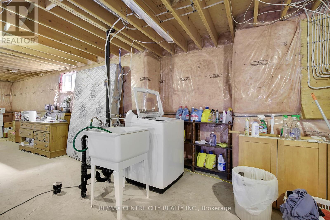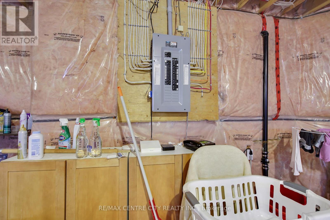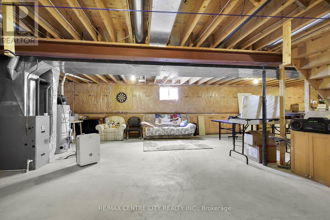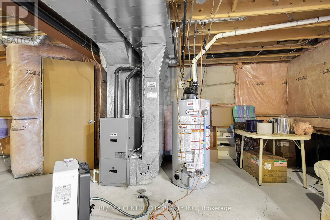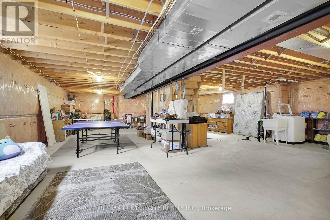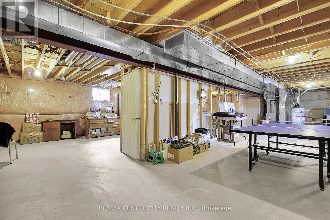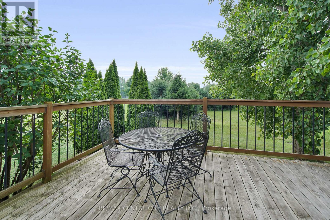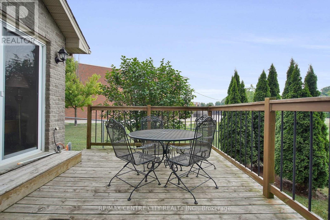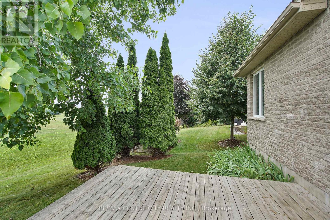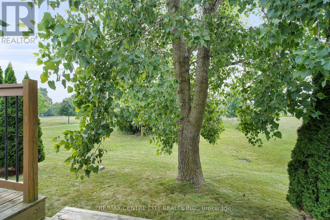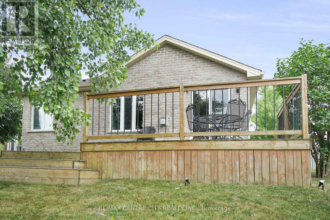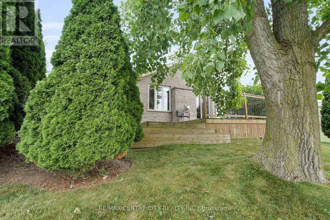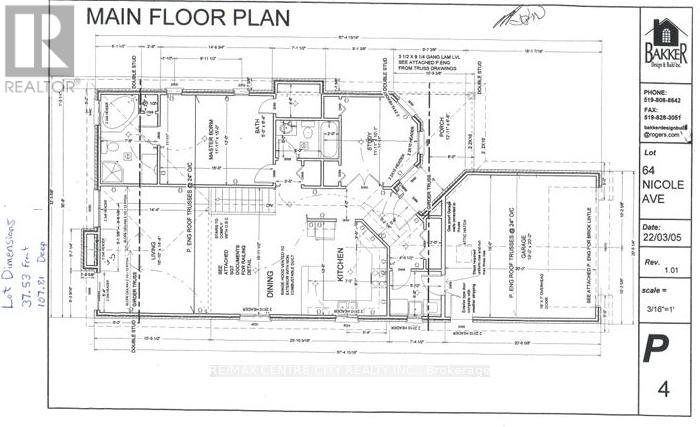1307 Nicole Avenue, London North (North C), Ontario N5X 4M7 (28609283)
1307 Nicole Avenue London North, Ontario N5X 4M7
$674,900
Some creative landscaping and covered front porch invites you inside this spacious immaculate open concept bungalow. Everything you need on one level. Warm original hardwood flooring, valuated ceiling. Bakers delight maple kitchen with loads of cupboard space plus a breakfast bar leads to the open concept dining and living room with vaulted ceilings. Walk out from the living room to oversized two-tired sundeck or stay indoors by the cozy gas fireplace, Main bedroom includes ensuite with a glass shower and relaxing soaker tub. Inside entry from the garage to mudroom and laundry hookup. The fully insulated lower level is ready to develop. Relax on the sundeck and look out to the wooded area behind the property with a hiking trail that leads to a pond. Stop and listen to the sounds of nature. Or take a stroll to the children's playground. Located in desirable Stoney Creek neighborhood, minutes from schools, playgrounds, shopping malls and all convience. (id:60297)
Property Details
| MLS® Number | X12286833 |
| Property Type | Single Family |
| Community Name | North C |
| AmenitiesNearBy | Park, Public Transit, Schools |
| CommunityFeatures | Community Centre, School Bus |
| EquipmentType | Water Heater |
| Features | Backs On Greenbelt, Flat Site |
| ParkingSpaceTotal | 4 |
| RentalEquipmentType | Water Heater |
| Structure | Deck, Porch |
Building
| BathroomTotal | 2 |
| BedroomsAboveGround | 2 |
| BedroomsTotal | 2 |
| Age | 16 To 30 Years |
| Amenities | Fireplace(s) |
| Appliances | Garage Door Opener Remote(s), Dryer, Freezer, Microwave, Stove, Washer, Window Coverings, Refrigerator |
| ArchitecturalStyle | Bungalow |
| BasementDevelopment | Unfinished |
| BasementType | Full (unfinished) |
| ConstructionStyleAttachment | Detached |
| CoolingType | Central Air Conditioning |
| ExteriorFinish | Brick, Vinyl Siding |
| FireplacePresent | Yes |
| FireplaceTotal | 1 |
| FoundationType | Concrete |
| HeatingFuel | Natural Gas |
| HeatingType | Forced Air |
| StoriesTotal | 1 |
| SizeInterior | 1500 - 2000 Sqft |
| Type | House |
| UtilityWater | Municipal Water |
Parking
| Attached Garage | |
| Garage |
Land
| Acreage | No |
| LandAmenities | Park, Public Transit, Schools |
| LandscapeFeatures | Landscaped |
| Sewer | Sanitary Sewer |
| SizeDepth | 107 Ft ,9 In |
| SizeFrontage | 37 Ft ,6 In |
| SizeIrregular | 37.5 X 107.8 Ft ; 37.61' X 108.08' X 48.59' X 114.7' |
| SizeTotalText | 37.5 X 107.8 Ft ; 37.61' X 108.08' X 48.59' X 114.7'|under 1/2 Acre |
| ZoningDescription | R1-4 (3) |
Rooms
| Level | Type | Length | Width | Dimensions |
|---|---|---|---|---|
| Lower Level | Other | 12.73 m | 8.76 m | 12.73 m x 8.76 m |
| Main Level | Kitchen | 3.53 m | 3.12 m | 3.53 m x 3.12 m |
| Main Level | Dining Room | 4.19 m | 3.96 m | 4.19 m x 3.96 m |
| Main Level | Living Room | 5.11 m | 4.37 m | 5.11 m x 4.37 m |
| Main Level | Primary Bedroom | 4.57 m | 3.63 m | 4.57 m x 3.63 m |
| Main Level | Bedroom | 3.63 m | 3.12 m | 3.63 m x 3.12 m |
Utilities
| Cable | Available |
| Electricity | Available |
| Sewer | Available |
https://www.realtor.ca/real-estate/28609283/1307-nicole-avenue-london-north-north-c-north-c
Interested?
Contact us for more information
Gurlovepreet Singh
Salesperson
THINKING OF SELLING or BUYING?
We Get You Moving!
Contact Us

About Steve & Julia
With over 40 years of combined experience, we are dedicated to helping you find your dream home with personalized service and expertise.
© 2025 Wiggett Properties. All Rights Reserved. | Made with ❤️ by Jet Branding
