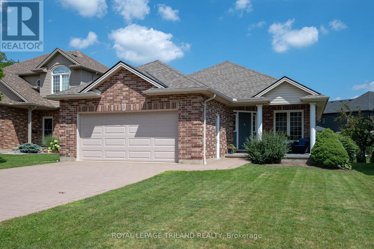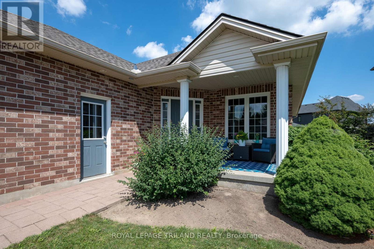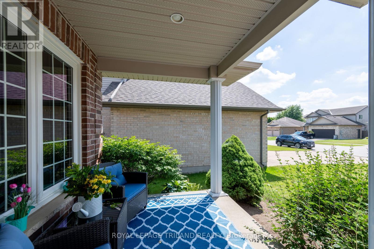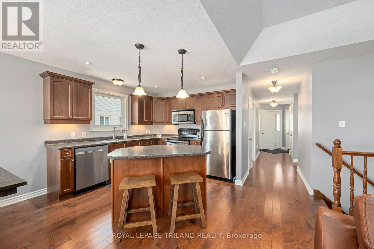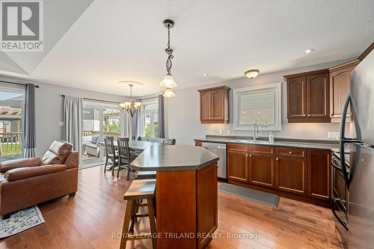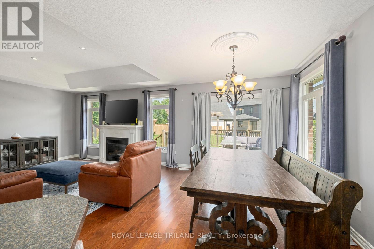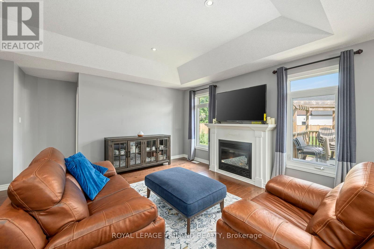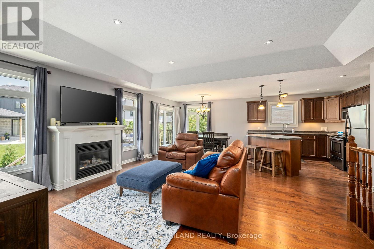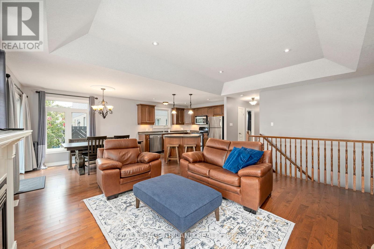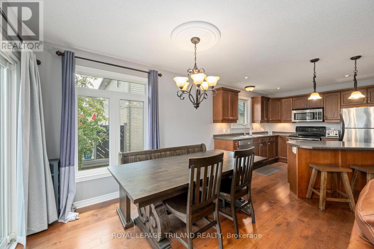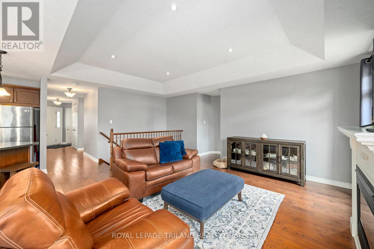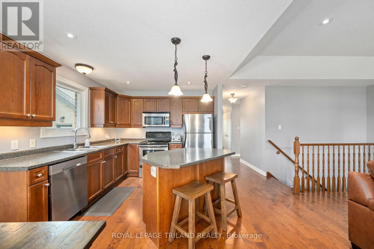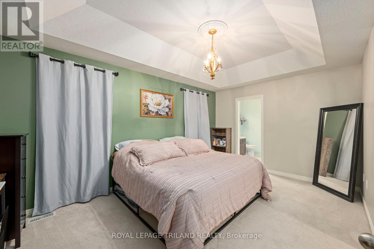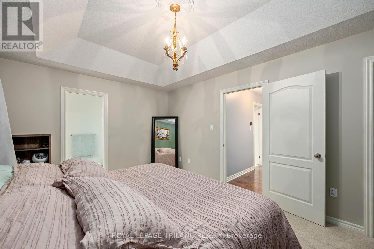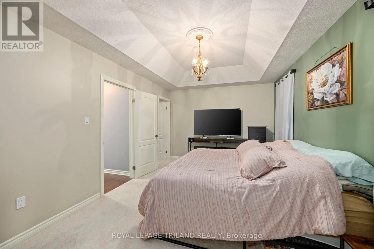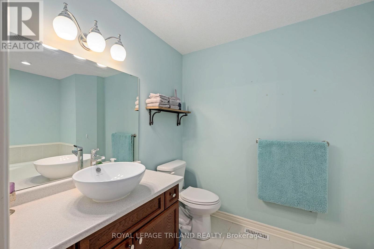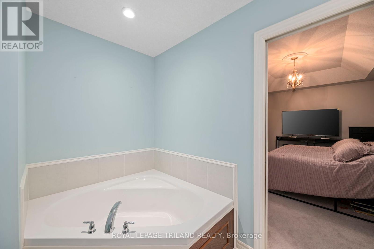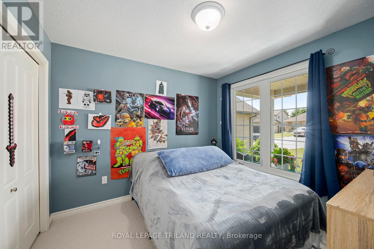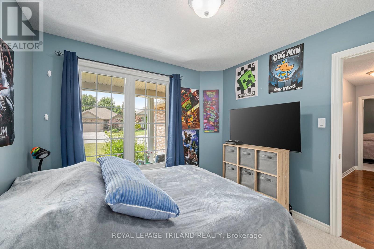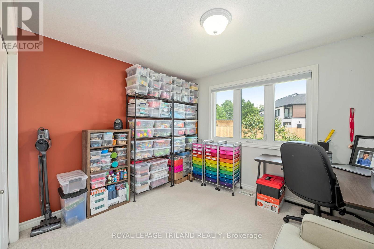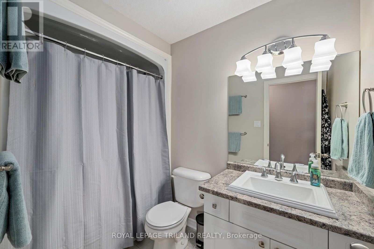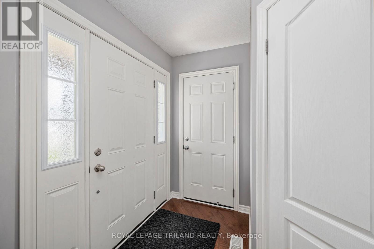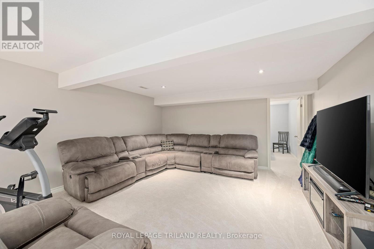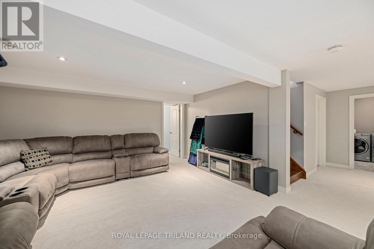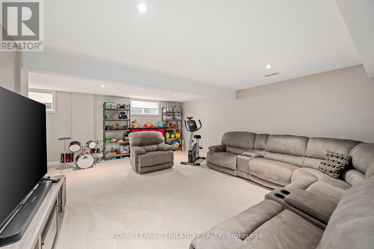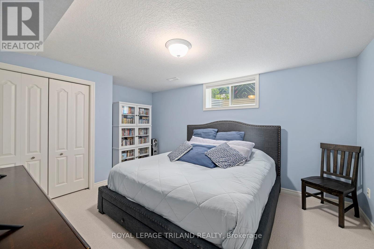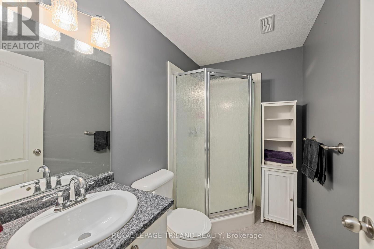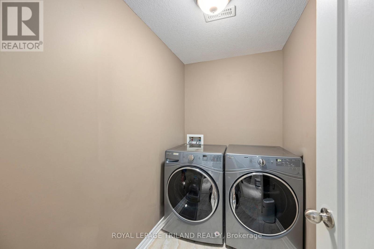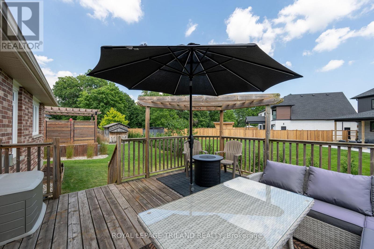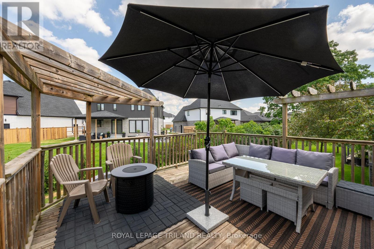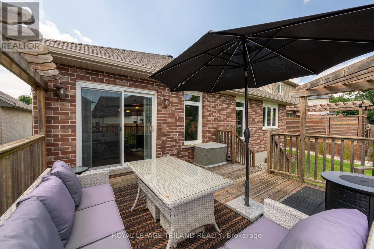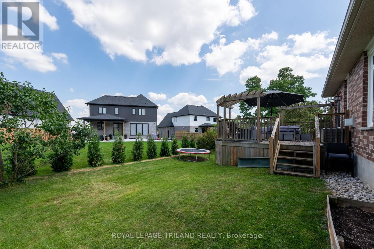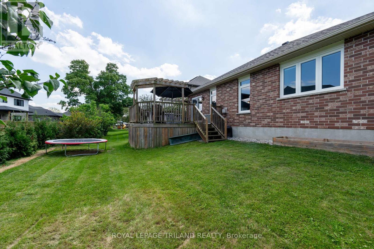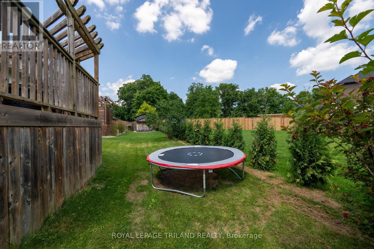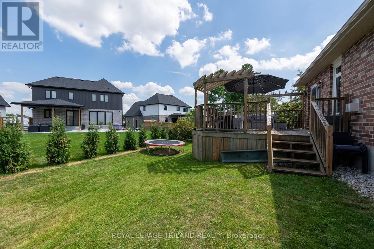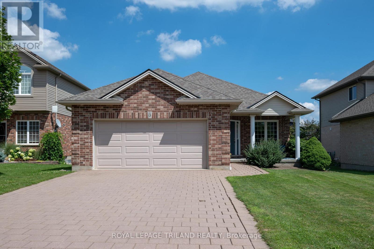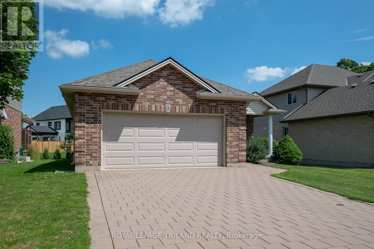131 Deborah Drive, Strathroy-Caradoc (Ne), Ontario N7G 4E2 (28668103)
131 Deborah Drive Strathroy-Caradoc, Ontario N7G 4E2
$689,900
Strathroy stunner! This move-in ready, meticulously maintained 3+1 bedroom, 3-bath bungalow offers easy living with a bright, open layout and a walkout from the dining area to a spacious deck overlooking the backyard; perfect for summer BBQs. Cozy up in living room by the cozy gas fireplace, while the primary bedroom features a private ensuite and walkin closet. Central air keeps you comfortable year round. The versatile fourth bedroom adds flexibility for guests, a home office, or teens; great for the growing family. Fantastic location close to parks, schools, shopping, and Hwy 402 for an easy commute. A rare find at this price point, don't miss it! (id:60297)
Property Details
| MLS® Number | X12314171 |
| Property Type | Single Family |
| Community Name | NE |
| AmenitiesNearBy | Golf Nearby, Hospital, Park, Place Of Worship, Schools |
| EquipmentType | Water Heater |
| Features | Sump Pump |
| ParkingSpaceTotal | 6 |
| RentalEquipmentType | Water Heater |
| Structure | Deck, Porch |
Building
| BathroomTotal | 3 |
| BedroomsAboveGround | 3 |
| BedroomsBelowGround | 1 |
| BedroomsTotal | 4 |
| Age | 16 To 30 Years |
| Amenities | Fireplace(s) |
| Appliances | Garage Door Opener Remote(s), Dishwasher, Dryer, Freezer, Microwave, Stove, Washer, Window Coverings, Refrigerator |
| ArchitecturalStyle | Bungalow |
| BasementDevelopment | Finished |
| BasementType | Full (finished) |
| ConstructionStyleAttachment | Detached |
| CoolingType | Central Air Conditioning |
| ExteriorFinish | Brick, Stone |
| FireProtection | Smoke Detectors |
| FireplacePresent | Yes |
| FireplaceTotal | 1 |
| FoundationType | Poured Concrete |
| HeatingFuel | Natural Gas |
| HeatingType | Forced Air |
| StoriesTotal | 1 |
| SizeInterior | 1100 - 1500 Sqft |
| Type | House |
| UtilityWater | Municipal Water |
Parking
| Attached Garage | |
| Garage |
Land
| Acreage | No |
| LandAmenities | Golf Nearby, Hospital, Park, Place Of Worship, Schools |
| LandscapeFeatures | Landscaped |
| Sewer | Sanitary Sewer |
| SizeDepth | 105 Ft |
| SizeFrontage | 49 Ft ,2 In |
| SizeIrregular | 49.2 X 105 Ft |
| SizeTotalText | 49.2 X 105 Ft |
| ZoningDescription | R1 |
Rooms
| Level | Type | Length | Width | Dimensions |
|---|---|---|---|---|
| Basement | Utility Room | 6.89 m | 7 m | 6.89 m x 7 m |
| Basement | Recreational, Games Room | 6.43 m | 7.73 m | 6.43 m x 7.73 m |
| Basement | Bedroom 4 | 3.63 m | 4.61 m | 3.63 m x 4.61 m |
| Basement | Laundry Room | 1.47 m | 2.48 m | 1.47 m x 2.48 m |
| Main Level | Living Room | 3.95 m | 3.08 m | 3.95 m x 3.08 m |
| Main Level | Kitchen | 3.12 m | 3.62 m | 3.12 m x 3.62 m |
| Main Level | Dining Room | 3.11 m | 3.08 m | 3.11 m x 3.08 m |
| Main Level | Primary Bedroom | 3.41 m | 4.76 m | 3.41 m x 4.76 m |
| Main Level | Bedroom 2 | 3.41 m | 3.08 m | 3.41 m x 3.08 m |
| Main Level | Bedroom 3 | 3.02 m | 3.2 m | 3.02 m x 3.2 m |
| Main Level | Foyer | 1.65 m | 1.77 m | 1.65 m x 1.77 m |
Utilities
| Cable | Available |
| Electricity | Installed |
| Sewer | Installed |
https://www.realtor.ca/real-estate/28668103/131-deborah-drive-strathroy-caradoc-ne-ne
Interested?
Contact us for more information
Rhonda Ross
Salesperson
THINKING OF SELLING or BUYING?
We Get You Moving!
Contact Us

About Steve & Julia
With over 40 years of combined experience, we are dedicated to helping you find your dream home with personalized service and expertise.
© 2025 Wiggett Properties. All Rights Reserved. | Made with ❤️ by Jet Branding
