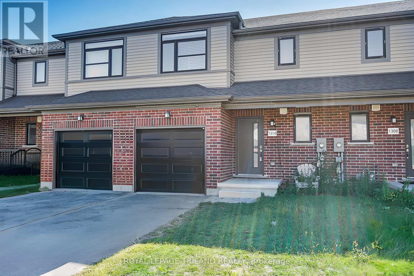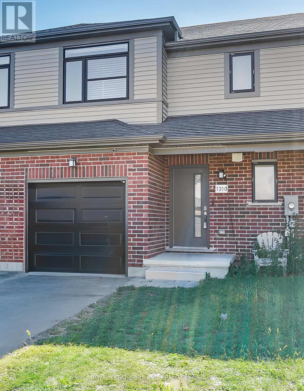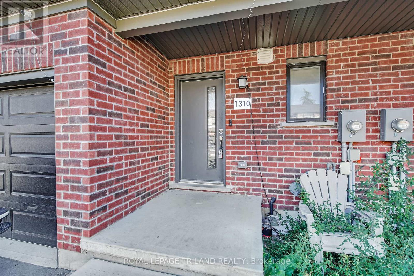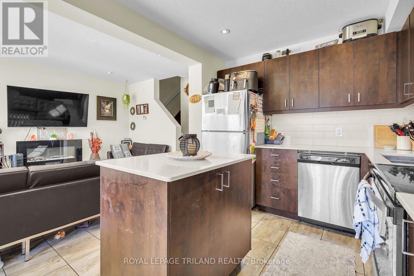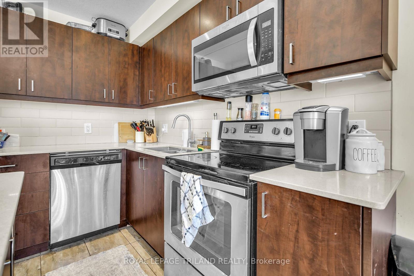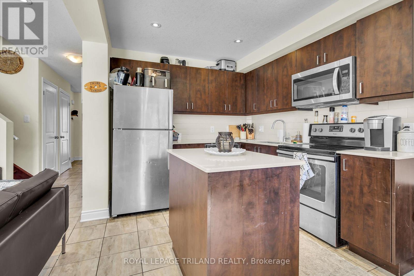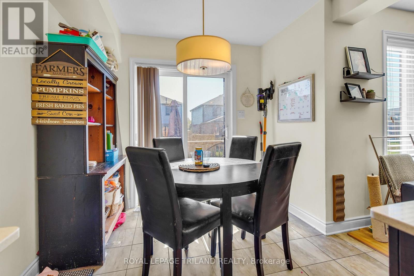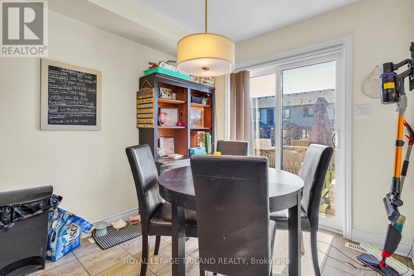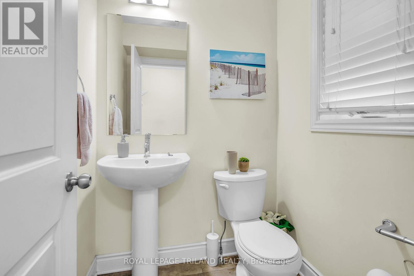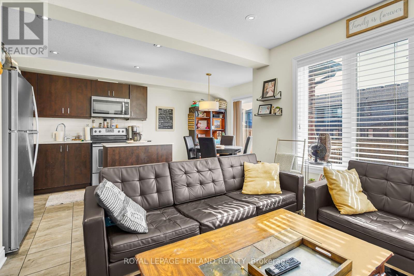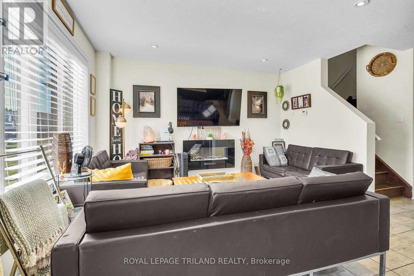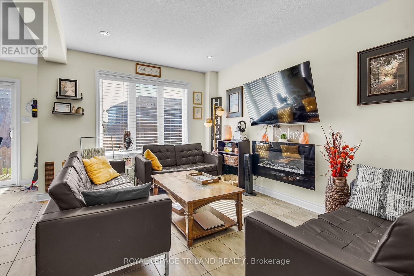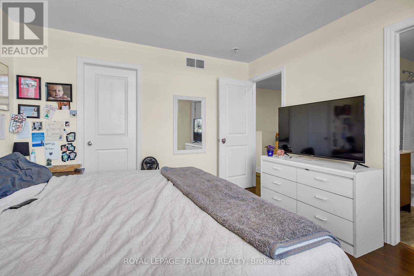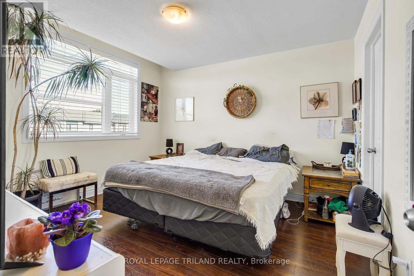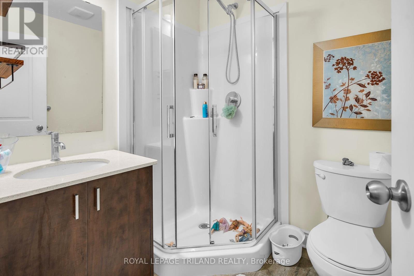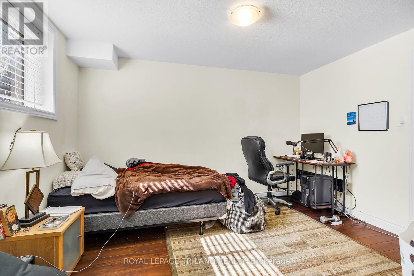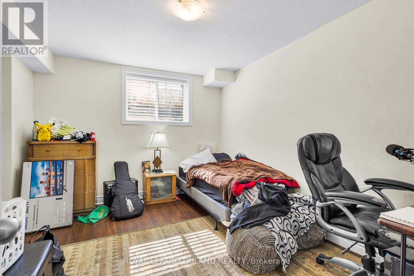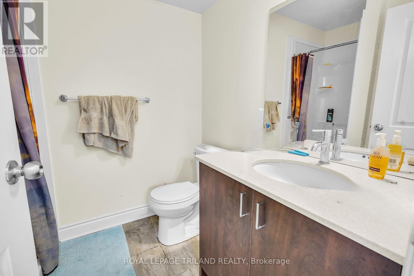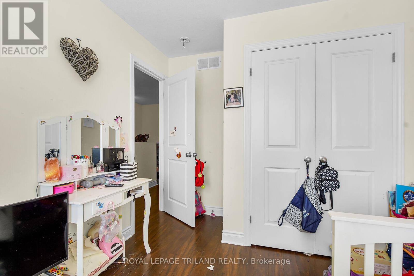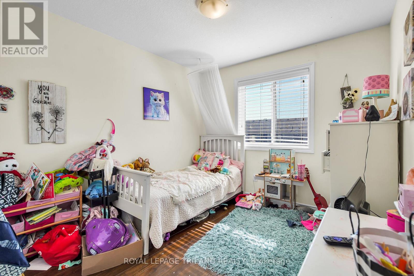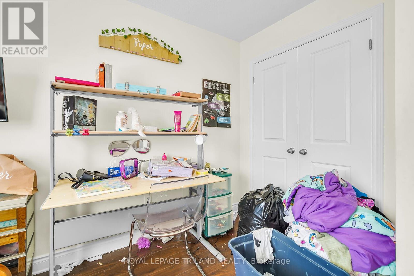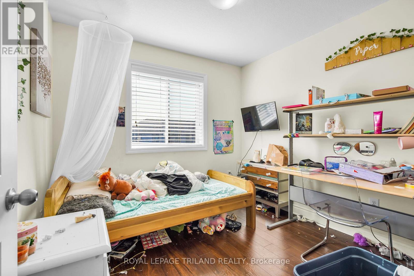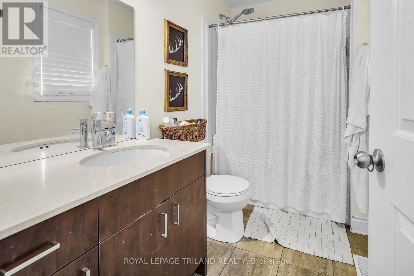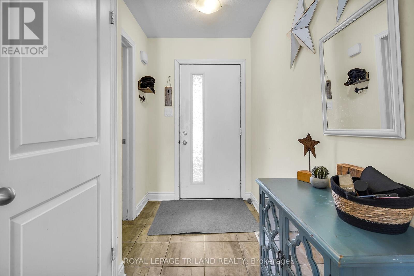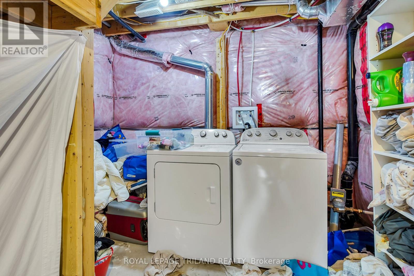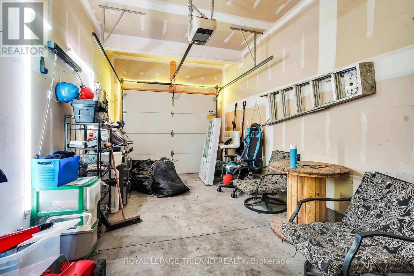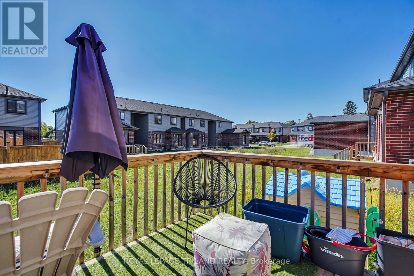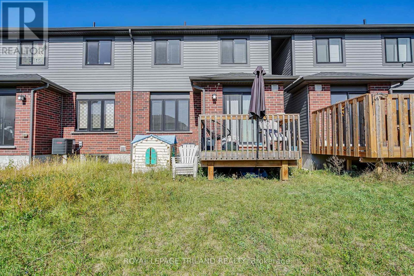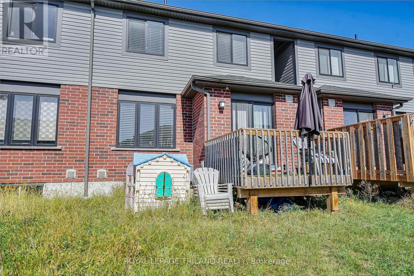1310 Michael Circle, London East (East D), Ontario N5V 0B8 (28939816)
1310 Michael Circle London East, Ontario N5V 0B8
$549,900
Fantastic Investment or Family Home near Fanshawe College, Don't miss this rare opportunity to own a spacious 4-bedroom, 4-bathroom freehold property just minutes from Fanshawe College. With no condo fees and plenty of parking including a private garage and two driveway spaces this home offers both convenience and value. Inside, you'll find modern finishes throughout, with room for personal touches to truly make it your own. Built just 7 years ago, all major systems still have plenty of life left, giving you peace of mind. Whether you're looking for a great investment property or a place to call home, this one checks all the boxes. (id:60297)
Property Details
| MLS® Number | X12439329 |
| Property Type | Single Family |
| Community Name | East D |
| AmenitiesNearBy | Hospital, Place Of Worship, Public Transit, Schools |
| EquipmentType | Water Heater |
| Features | Flat Site |
| ParkingSpaceTotal | 3 |
| RentalEquipmentType | Water Heater |
Building
| BathroomTotal | 4 |
| BedroomsAboveGround | 3 |
| BedroomsBelowGround | 1 |
| BedroomsTotal | 4 |
| Age | 6 To 15 Years |
| Appliances | Garage Door Opener Remote(s), Dishwasher, Dryer, Microwave, Stove, Washer, Refrigerator |
| BasementDevelopment | Finished |
| BasementType | N/a (finished) |
| ConstructionStyleAttachment | Attached |
| CoolingType | Central Air Conditioning |
| ExteriorFinish | Aluminum Siding, Brick |
| FoundationType | Poured Concrete |
| HalfBathTotal | 1 |
| HeatingFuel | Natural Gas |
| HeatingType | Forced Air |
| StoriesTotal | 2 |
| SizeInterior | 1100 - 1500 Sqft |
| Type | Row / Townhouse |
| UtilityWater | Municipal Water |
Parking
| Attached Garage | |
| Garage | |
| Inside Entry |
Land
| Acreage | No |
| LandAmenities | Hospital, Place Of Worship, Public Transit, Schools |
| Sewer | Sanitary Sewer |
| SizeDepth | 99 Ft ,8 In |
| SizeFrontage | 22 Ft |
| SizeIrregular | 22 X 99.7 Ft |
| SizeTotalText | 22 X 99.7 Ft |
| ZoningDescription | Single Family |
Rooms
| Level | Type | Length | Width | Dimensions |
|---|---|---|---|---|
| Second Level | Bathroom | 2.71 m | 1.63 m | 2.71 m x 1.63 m |
| Second Level | Primary Bedroom | 3.69 m | 3.58 m | 3.69 m x 3.58 m |
| Second Level | Bedroom 2 | 3.14 m | 2.87 m | 3.14 m x 2.87 m |
| Second Level | Bedroom 3 | 2.88 m | 2.69 m | 2.88 m x 2.69 m |
| Second Level | Bathroom | 1.92 m | 1.8 m | 1.92 m x 1.8 m |
| Lower Level | Bathroom | 2.23 m | 1.83 m | 2.23 m x 1.83 m |
| Lower Level | Bedroom 4 | 3.8 m | 2.91 m | 3.8 m x 2.91 m |
| Main Level | Foyer | 4.65 m | 1.33 m | 4.65 m x 1.33 m |
| Main Level | Living Room | 3.93 m | 2.91 m | 3.93 m x 2.91 m |
| Main Level | Kitchen | 3.12 m | 2.97 m | 3.12 m x 2.97 m |
| Main Level | Dining Room | 2.57 m | 2.34 m | 2.57 m x 2.34 m |
| Main Level | Bathroom | 1.54 m | 1.52 m | 1.54 m x 1.52 m |
https://www.realtor.ca/real-estate/28939816/1310-michael-circle-london-east-east-d-east-d
Interested?
Contact us for more information
Matt Young
Broker
Amy Young
Salesperson
THINKING OF SELLING or BUYING?
We Get You Moving!
Contact Us

About Steve & Julia
With over 40 years of combined experience, we are dedicated to helping you find your dream home with personalized service and expertise.
© 2025 Wiggett Properties. All Rights Reserved. | Made with ❤️ by Jet Branding
