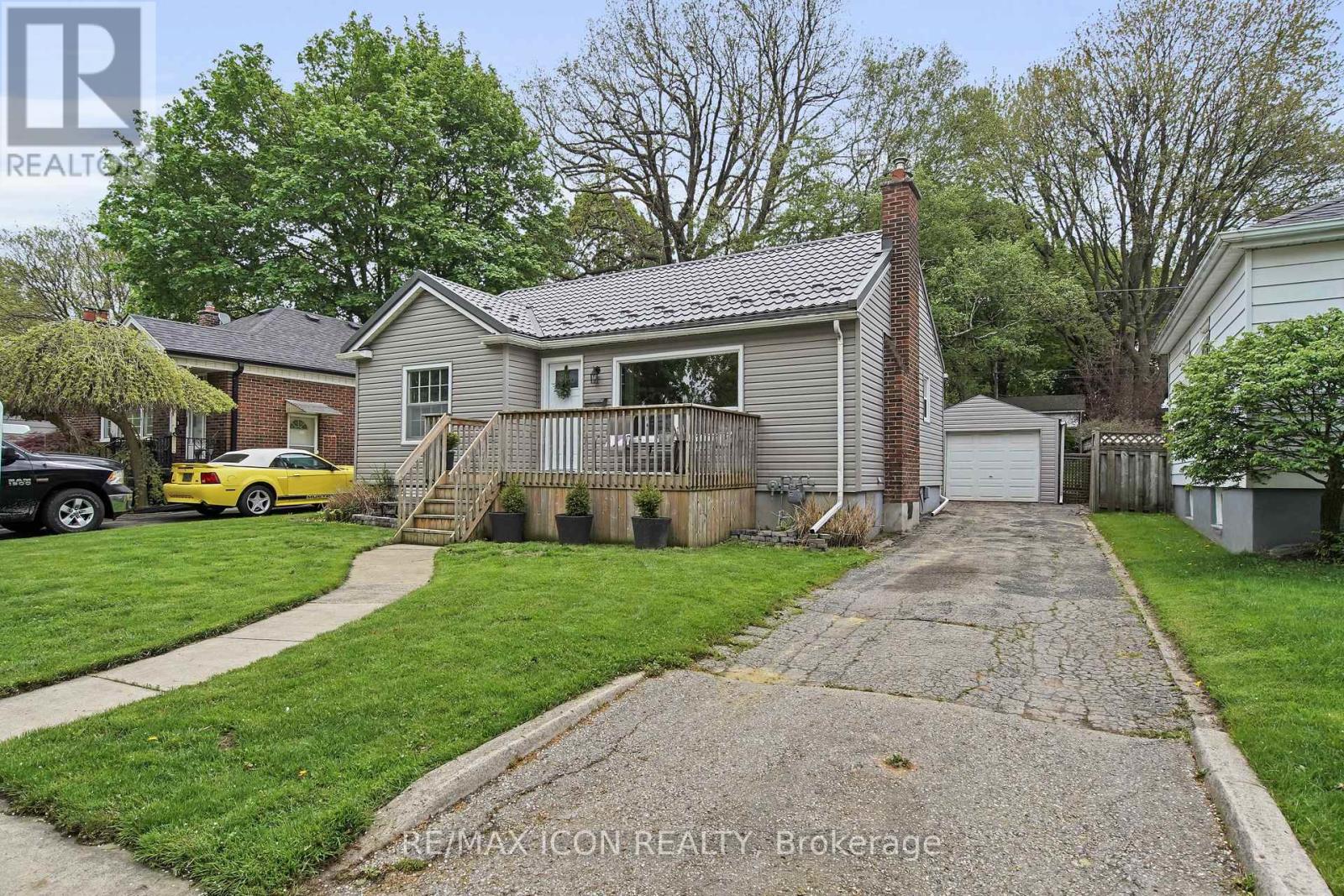1311 Langmuir Avenue, London East (East N), Ontario N5W 2G5 (28316173)
1311 Langmuir Avenue London East, Ontario N5W 2G5
$475,000
Charming & spacious detached home ideal for First-Time Home Buyers or Investors! Welcome to 1311 Langmuir Avenue, a well maintained and surprisingly spacious 3+1 bedroom detached home in an established neighborhood in London, Ontario. Whether you're a first-time home buyer looking for a move-in ready property, or an investor seeking a flexible income opportunity, this home checks all the boxes. Inside, you'll find generously sized bedrooms, a recently updated full bathroom, and fresh paint throughout, creating a bright and inviting space. The kitchen offers ample cabinetry, counter space, and a view of the mature, treed backyard perfect for relaxing. Downstairs, the unfinished basement with separate side entrance opens the door to future development options such as an in-law suite. The detached garage with new siding adds value and utility, whether for parking, storage, or a workshop. This home is much larger than it appears, offering incredible value in a growing area of the city. Located close to schools, shopping, transit, and parks, its a smart buy for anyone seeking comfort today and potential for tomorrow. ** This is a linked property.** (id:60297)
Open House
This property has open houses!
2:00 pm
Ends at:4:00 pm
2:00 pm
Ends at:4:00 pm
Property Details
| MLS® Number | X12150212 |
| Property Type | Single Family |
| Community Name | East N |
| AmenitiesNearBy | Park, Place Of Worship, Public Transit, Schools |
| CommunityFeatures | School Bus |
| EquipmentType | Water Heater |
| Features | Wooded Area, Carpet Free |
| ParkingSpaceTotal | 4 |
| RentalEquipmentType | Water Heater |
| Structure | Porch, Shed |
Building
| BathroomTotal | 1 |
| BedroomsAboveGround | 3 |
| BedroomsBelowGround | 1 |
| BedroomsTotal | 4 |
| Age | 51 To 99 Years |
| Amenities | Fireplace(s) |
| Appliances | Water Heater, Water Meter, Dishwasher, Dryer, Microwave, Stove, Washer, Refrigerator |
| BasementDevelopment | Unfinished |
| BasementType | Full (unfinished) |
| ConstructionStyleAttachment | Detached |
| CoolingType | Central Air Conditioning |
| ExteriorFinish | Vinyl Siding |
| FireplacePresent | Yes |
| FireplaceTotal | 1 |
| FoundationType | Poured Concrete |
| HeatingFuel | Natural Gas |
| HeatingType | Forced Air |
| StoriesTotal | 2 |
| SizeInterior | 1100 - 1500 Sqft |
| Type | House |
| UtilityWater | Municipal Water |
Parking
| Detached Garage | |
| Garage |
Land
| Acreage | No |
| FenceType | Fenced Yard |
| LandAmenities | Park, Place Of Worship, Public Transit, Schools |
| LandscapeFeatures | Landscaped |
| Sewer | Sanitary Sewer |
| SizeDepth | 131 Ft ,9 In |
| SizeFrontage | 47 Ft |
| SizeIrregular | 47 X 131.8 Ft |
| SizeTotalText | 47 X 131.8 Ft |
| ZoningDescription | R1-4 |
Rooms
| Level | Type | Length | Width | Dimensions |
|---|---|---|---|---|
| Second Level | Bedroom | 3.34 m | 4.35 m | 3.34 m x 4.35 m |
| Basement | Laundry Room | 9.25 m | 3.24 m | 9.25 m x 3.24 m |
| Lower Level | Bedroom 4 | 3.35 m | 4.04 m | 3.35 m x 4.04 m |
| Main Level | Kitchen | 7.02 m | 3.19 m | 7.02 m x 3.19 m |
| Main Level | Living Room | 6.07 m | 4.02 m | 6.07 m x 4.02 m |
| Main Level | Bedroom 2 | 3.61 m | 3.52 m | 3.61 m x 3.52 m |
| Main Level | Bedroom 3 | 3.45 m | 2.66 m | 3.45 m x 2.66 m |
| Main Level | Bathroom | 2.41 m | 2.21 m | 2.41 m x 2.21 m |
https://www.realtor.ca/real-estate/28316173/1311-langmuir-avenue-london-east-east-n-east-n
Interested?
Contact us for more information
Ursula Gazalka
Salesperson
201 - 379 Southdale Road West
London, Ontario N6J 4G8
THINKING OF SELLING or BUYING?
We Get You Moving!
Contact Us

About Steve & Julia
With over 40 years of combined experience, we are dedicated to helping you find your dream home with personalized service and expertise.
© 2025 Wiggett Properties. All Rights Reserved. | Made with ❤️ by Jet Branding




























