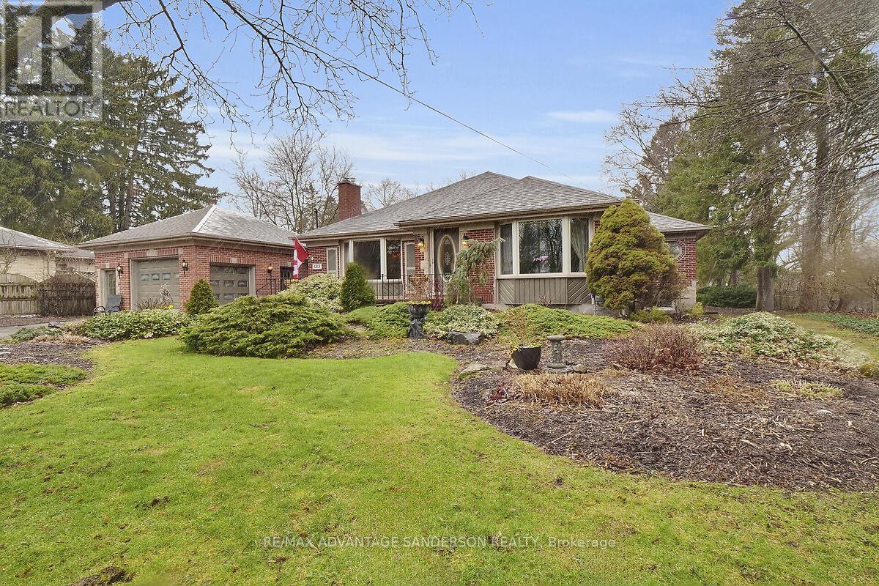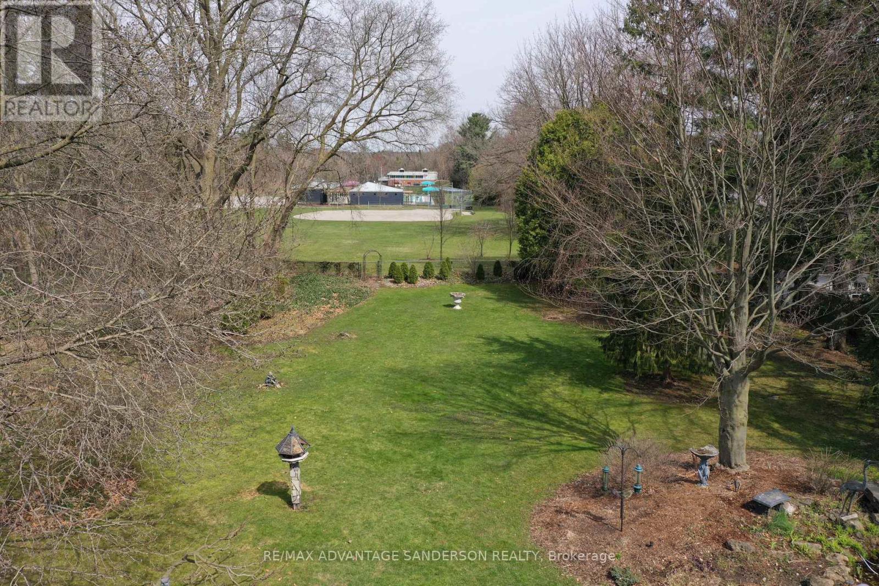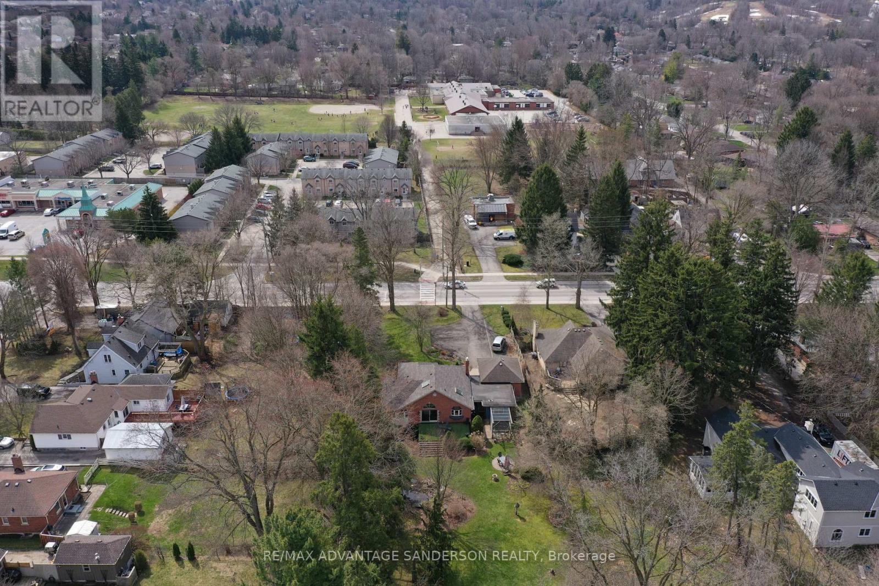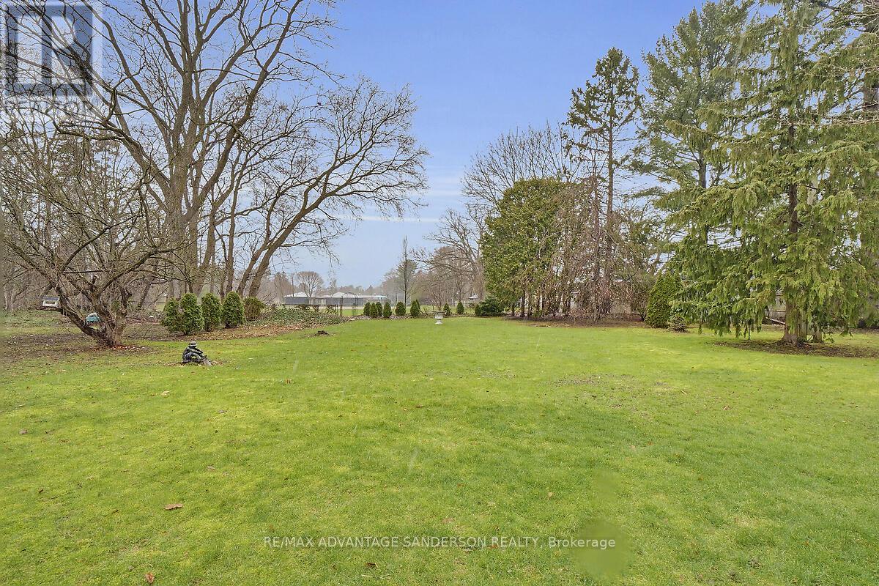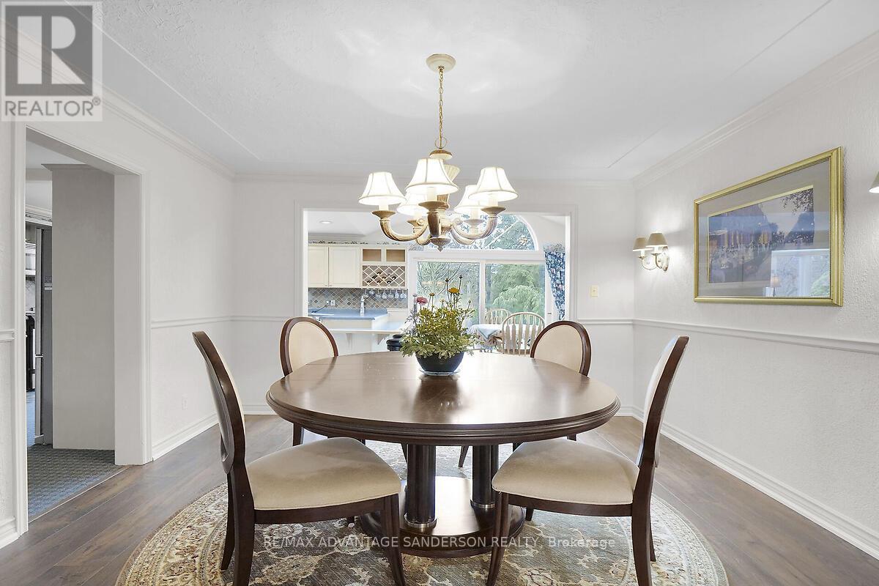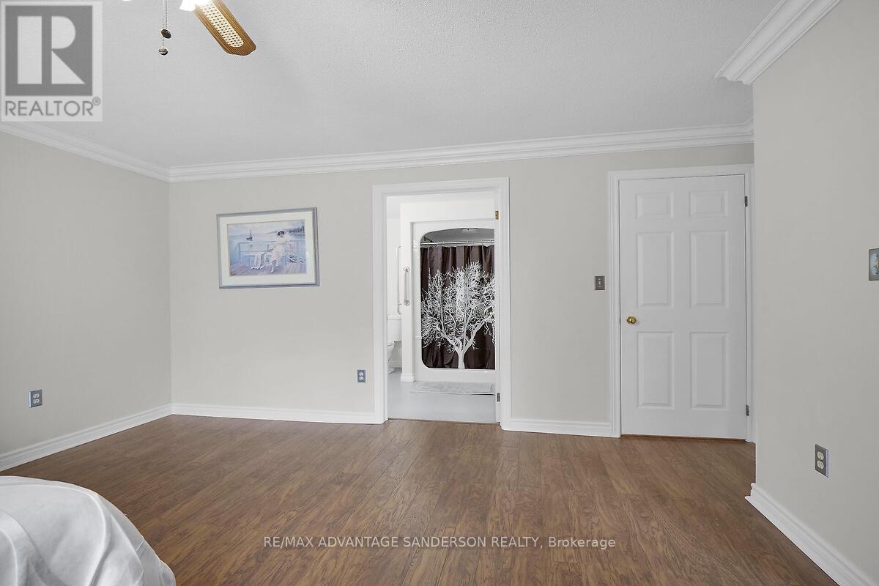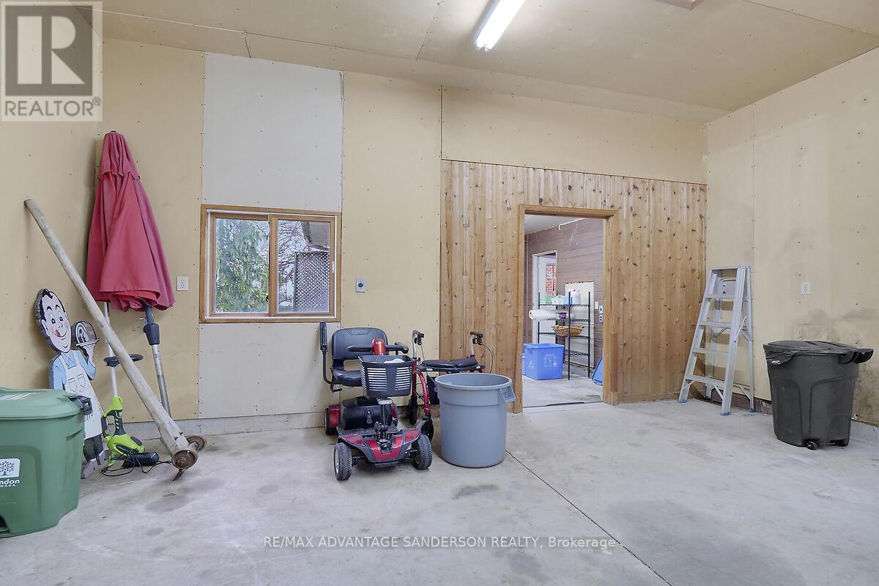1313 Byron Baseline Road W, London, Ontario N6K 2E4 (28154461)
1313 Byron Baseline Road W London, Ontario N6K 2E4
$899,900
Exceptional family home on huge mature estate lot over 300 ft deep! Gorgeous gardens and landscape with pond feature. Backs onto green school space - feels like you are out in the country or up in Muskoka! Huge attached garage and storage perfect for workshop or hobbyist. Brick bungalow with partially finished lower level. Large principal rooms throughout. Open concept kitchen to eating area and dining room with lots of windows overlooking the park-like yard. Formal living room with fireplace. Lower level has an extra bedroom and bathroom. Newer shingles just done and many updates throughout the years. This is truly a rare find and the one you have been waiting for! (id:60297)
Property Details
| MLS® Number | X12076875 |
| Property Type | Single Family |
| Community Name | South B |
| ParkingSpaceTotal | 10 |
| Structure | Deck, Patio(s) |
Building
| BathroomTotal | 3 |
| BedroomsAboveGround | 2 |
| BedroomsBelowGround | 1 |
| BedroomsTotal | 3 |
| Age | 51 To 99 Years |
| Amenities | Fireplace(s) |
| Appliances | Dishwasher, Dryer, Stove, Washer, Refrigerator |
| ArchitecturalStyle | Bungalow |
| BasementDevelopment | Partially Finished |
| BasementType | N/a (partially Finished) |
| ConstructionStyleAttachment | Detached |
| CoolingType | Central Air Conditioning |
| ExteriorFinish | Brick |
| FireplacePresent | Yes |
| FireplaceTotal | 1 |
| FoundationType | Unknown |
| HeatingFuel | Natural Gas |
| HeatingType | Forced Air |
| StoriesTotal | 1 |
| SizeInterior | 1500 - 2000 Sqft |
| Type | House |
| UtilityWater | Municipal Water |
Parking
| Attached Garage | |
| Garage |
Land
| Acreage | No |
| Sewer | Sanitary Sewer |
| SizeDepth | 300 Ft ,9 In |
| SizeFrontage | 90 Ft ,4 In |
| SizeIrregular | 90.4 X 300.8 Ft |
| SizeTotalText | 90.4 X 300.8 Ft|under 1/2 Acre |
| ZoningDescription | R1-9 |
Rooms
| Level | Type | Length | Width | Dimensions |
|---|---|---|---|---|
| Lower Level | Bedroom | 6 m | 4.34 m | 6 m x 4.34 m |
| Main Level | Living Room | 6.31 m | 3.82 m | 6.31 m x 3.82 m |
| Main Level | Dining Room | 3.57 m | 3.85 m | 3.57 m x 3.85 m |
| Main Level | Kitchen | 7.79 m | 5.62 m | 7.79 m x 5.62 m |
| Main Level | Primary Bedroom | 4.28 m | 4.65 m | 4.28 m x 4.65 m |
| Main Level | Bedroom | 3.04 m | 3.65 m | 3.04 m x 3.65 m |
| Main Level | Laundry Room | 2.47 m | 4.44 m | 2.47 m x 4.44 m |
https://www.realtor.ca/real-estate/28154461/1313-byron-baseline-road-w-london-south-b
Interested?
Contact us for more information
Rob Sanderson
Broker of Record
THINKING OF SELLING or BUYING?
We Get You Moving!
Contact Us

About Steve & Julia
With over 40 years of combined experience, we are dedicated to helping you find your dream home with personalized service and expertise.
© 2025 Wiggett Properties. All Rights Reserved. | Made with ❤️ by Jet Branding
