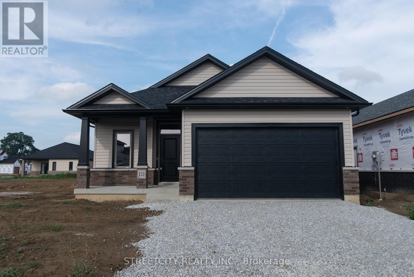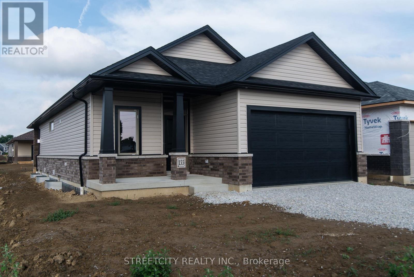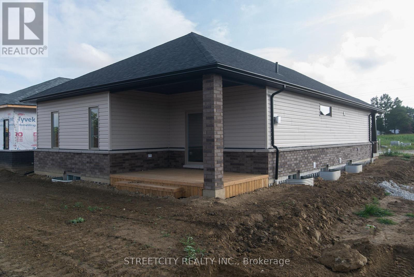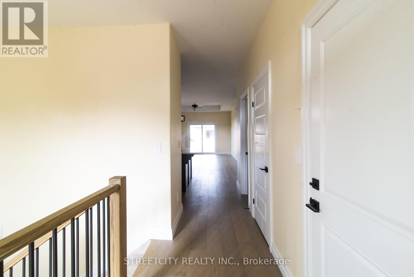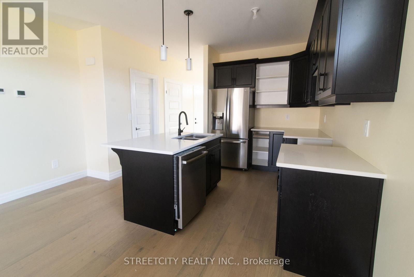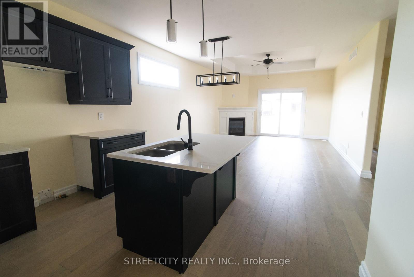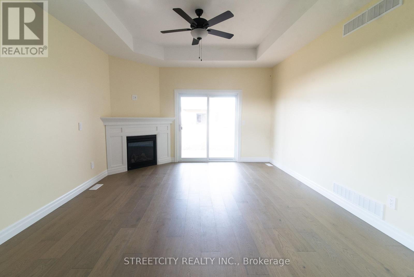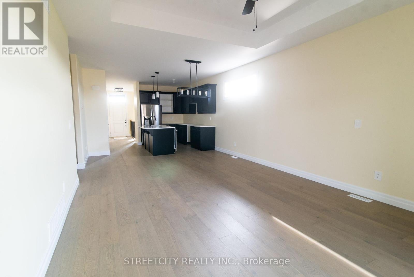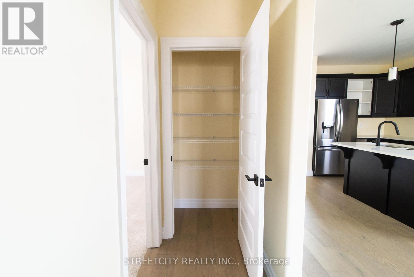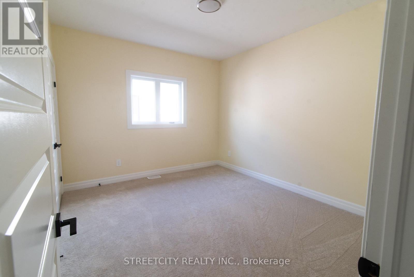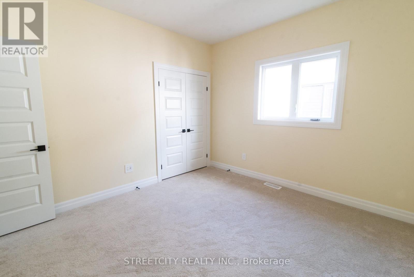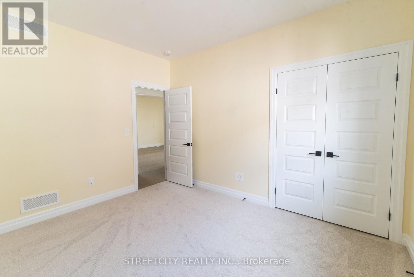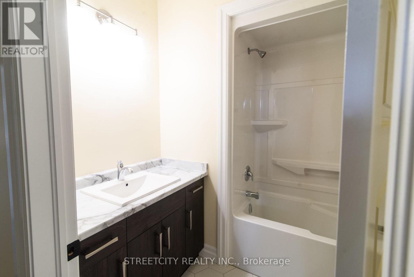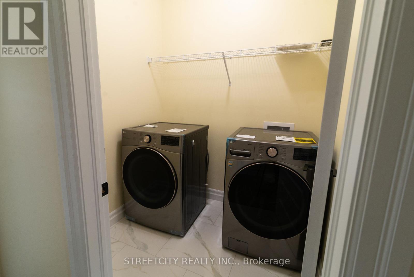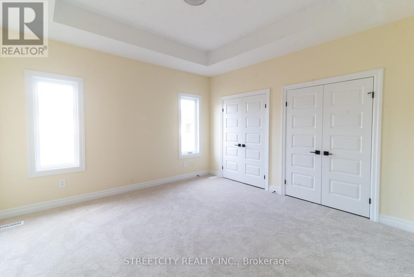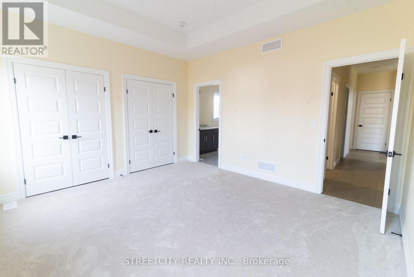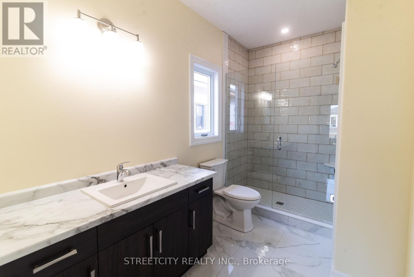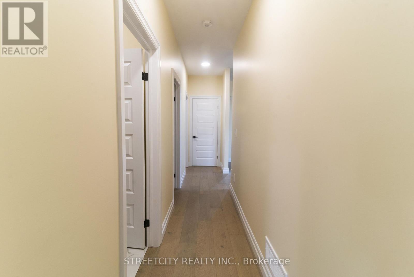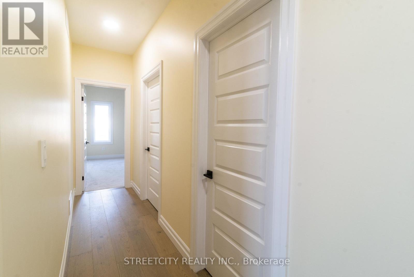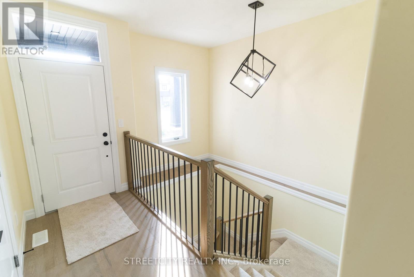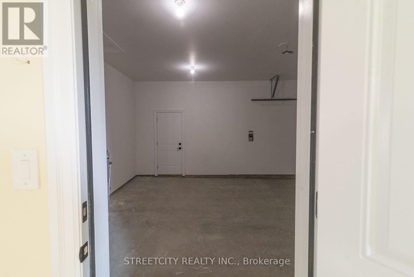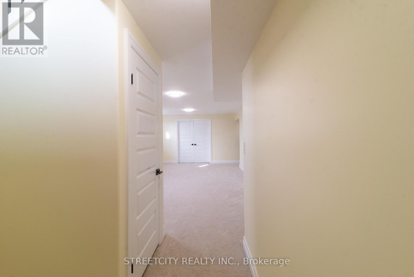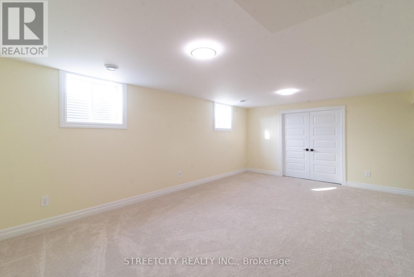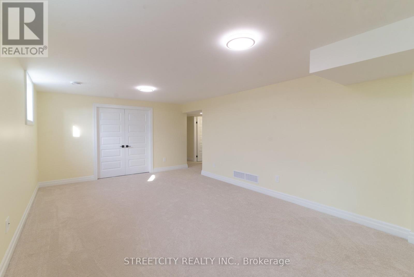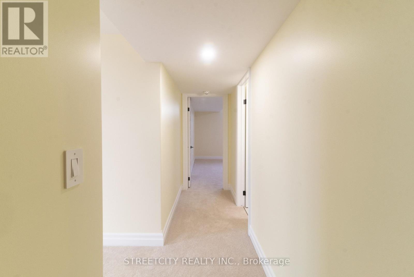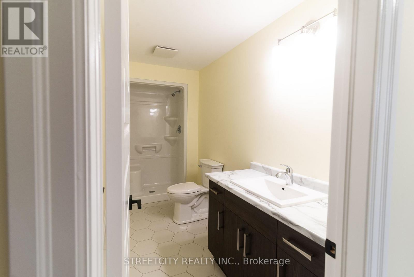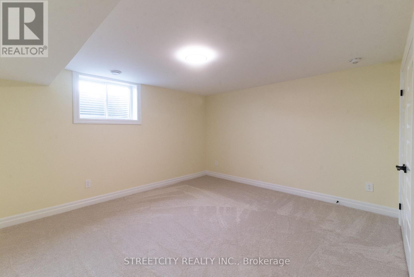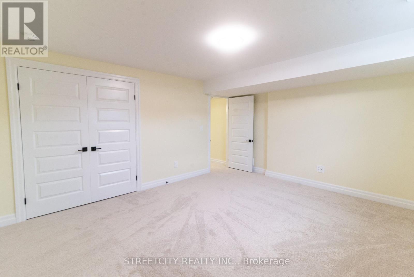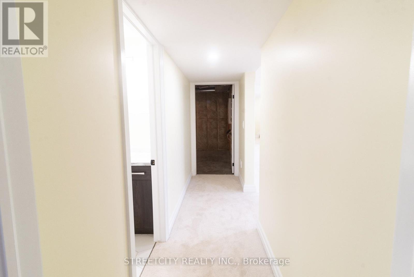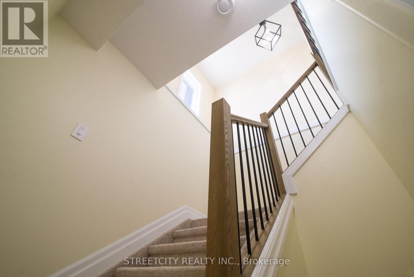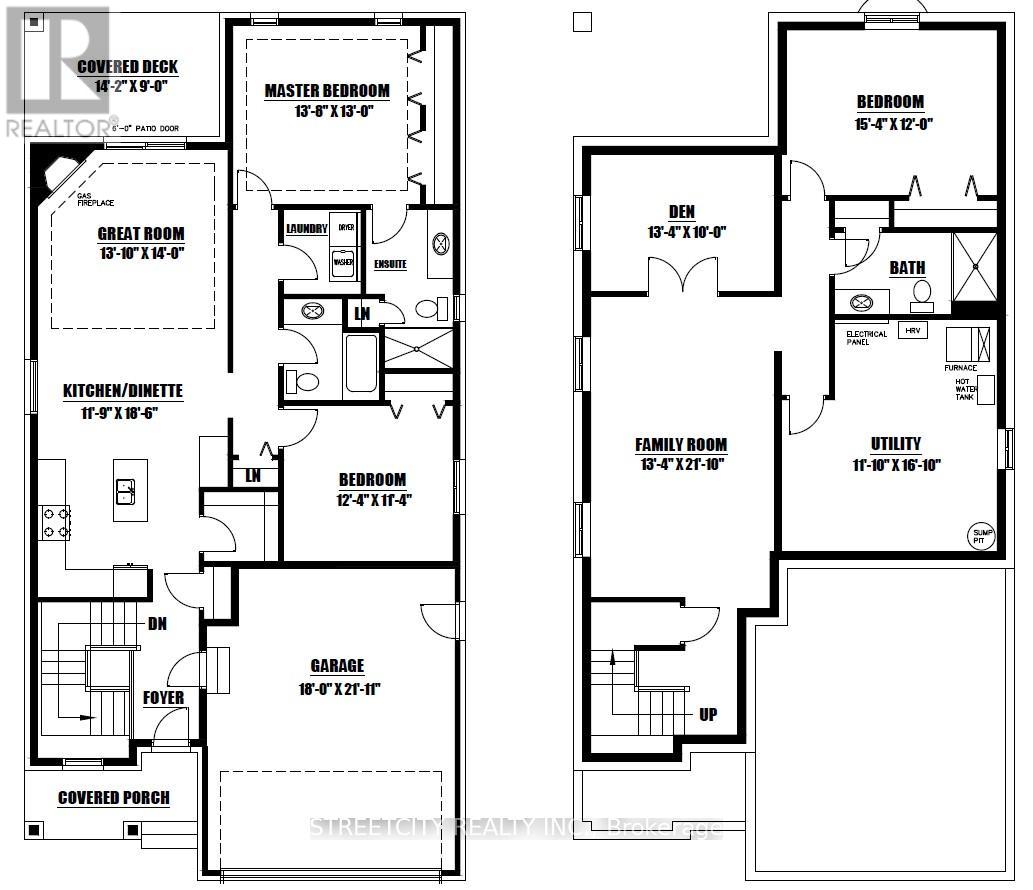133 Cabot Trail, Chatham-Kent (Chatham), Ontario N7L 0G5 (28757553)
133 Cabot Trail Chatham-Kent, Ontario N7L 0G5
$599,900
Welcome to The Landings, where this stunning bungalow offers the perfect blend of style, comfort, and functionality. With nearly 1,900 sq. ft. of beautifully finished living space, this home is designed for effortless one-floor living and memorable entertaining. Step inside to an open-concept layout filled with natural light, featuring rich hardwood floors that flow seamlessly through the Great Room and chef-inspired Kitchen. The main floor features 2 spacious bedrooms, 2 full baths, and a convenient main-floor laundry. The primary suite is your private retreat, complete with a spa-like ensuite. The finished lower level expands your living space with a bright Family Room, a 3rd bedroom, a full bath, and plenty of storage. Whether you're hosting guests or enjoying quiet evenings at home, this home checks every box. Call today to book your private showing before it's too late! (id:60297)
Property Details
| MLS® Number | X12355664 |
| Property Type | Single Family |
| Community Name | Chatham |
| AmenitiesNearBy | Hospital |
| EquipmentType | Water Heater |
| Features | Flat Site |
| ParkingSpaceTotal | 4 |
| RentalEquipmentType | Water Heater |
Building
| BathroomTotal | 3 |
| BedroomsAboveGround | 2 |
| BedroomsBelowGround | 1 |
| BedroomsTotal | 3 |
| Age | 0 To 5 Years |
| Amenities | Fireplace(s) |
| ArchitecturalStyle | Bungalow |
| BasementDevelopment | Finished |
| BasementType | N/a (finished) |
| ConstructionStyleAttachment | Detached |
| CoolingType | Central Air Conditioning |
| ExteriorFinish | Vinyl Siding, Brick |
| FireplacePresent | Yes |
| FireplaceTotal | 1 |
| FoundationType | Poured Concrete |
| HeatingFuel | Natural Gas |
| HeatingType | Forced Air |
| StoriesTotal | 1 |
| SizeInterior | 1100 - 1500 Sqft |
| Type | House |
| UtilityWater | Municipal Water |
Parking
| Attached Garage | |
| Garage |
Land
| Acreage | No |
| LandAmenities | Hospital |
| Sewer | Sanitary Sewer |
| SizeDepth | 126 Ft |
| SizeFrontage | 40 Ft |
| SizeIrregular | 40 X 126 Ft |
| SizeTotalText | 40 X 126 Ft|under 1/2 Acre |
| ZoningDescription | Rl-8 |
Rooms
| Level | Type | Length | Width | Dimensions |
|---|---|---|---|---|
| Basement | Bathroom | Measurements not available | ||
| Basement | Family Room | 6.65 m | 4.06 m | 6.65 m x 4.06 m |
| Basement | Bedroom 3 | 4.67 m | 3.66 m | 4.67 m x 3.66 m |
| Main Level | Great Room | 4.26 m | 4.21 m | 4.26 m x 4.21 m |
| Main Level | Kitchen | 5.64 m | 3.58 m | 5.64 m x 3.58 m |
| Main Level | Primary Bedroom | 4.17 m | 3.96 m | 4.17 m x 3.96 m |
| Main Level | Bedroom 2 | 3.76 m | 3.45 m | 3.76 m x 3.45 m |
| Main Level | Laundry Room | 1.98 m | 1.83 m | 1.98 m x 1.83 m |
| Main Level | Bathroom | Measurements not available | ||
| Main Level | Bathroom | Measurements not available |
https://www.realtor.ca/real-estate/28757553/133-cabot-trail-chatham-kent-chatham-chatham
Interested?
Contact us for more information
Himal Patel
Broker
THINKING OF SELLING or BUYING?
We Get You Moving!
Contact Us

About Steve & Julia
With over 40 years of combined experience, we are dedicated to helping you find your dream home with personalized service and expertise.
© 2025 Wiggett Properties. All Rights Reserved. | Made with ❤️ by Jet Branding
