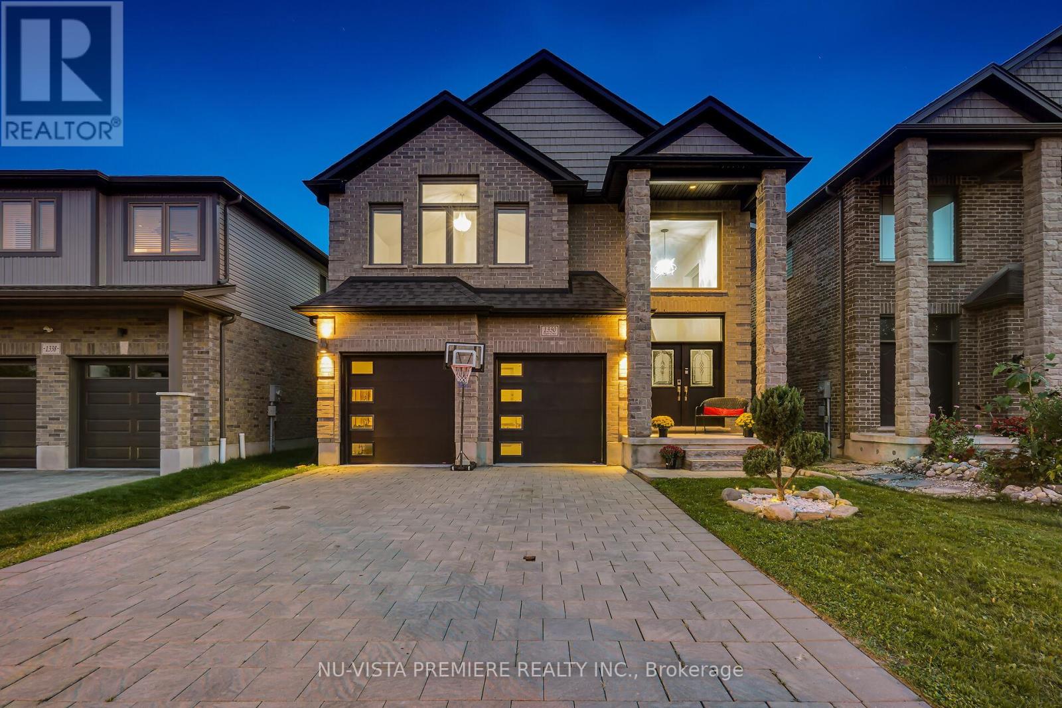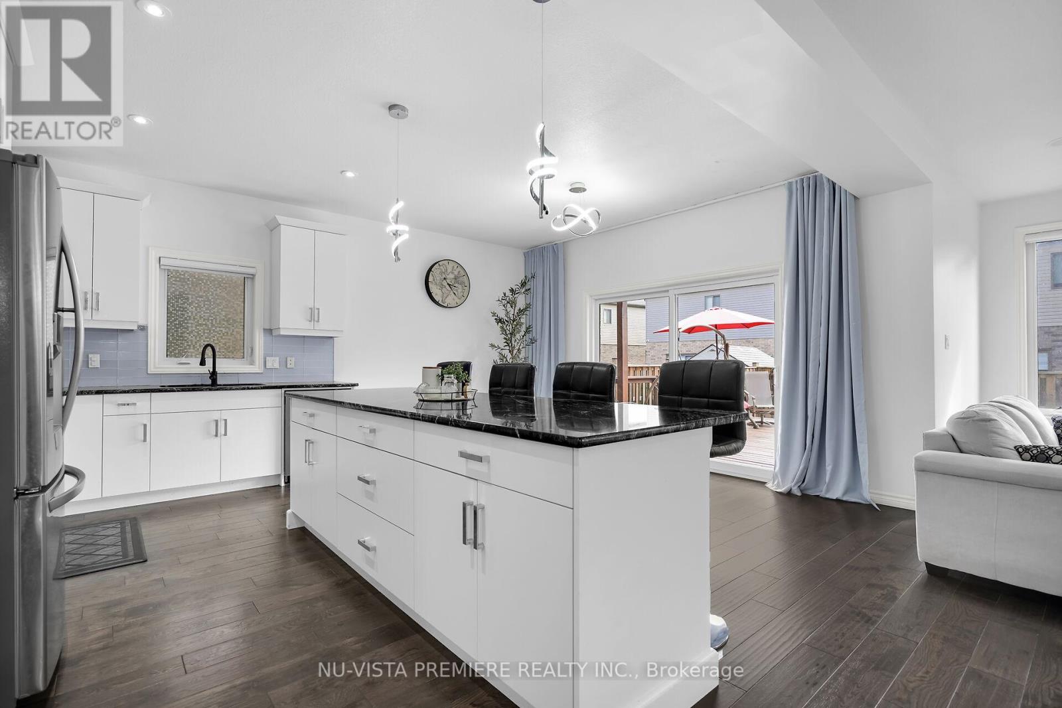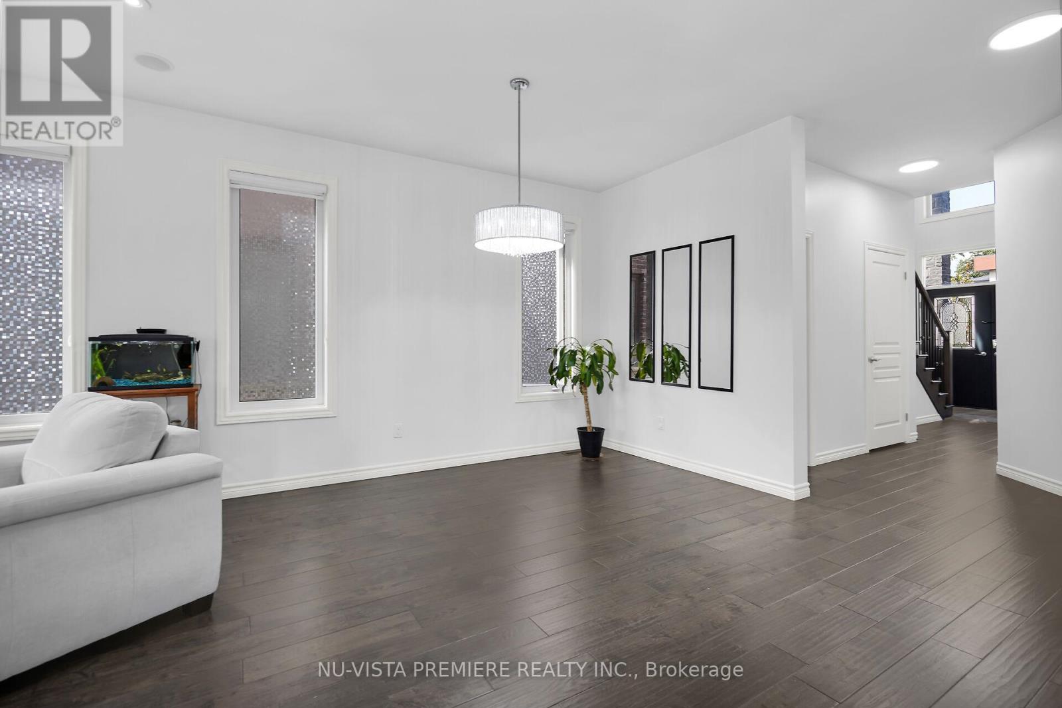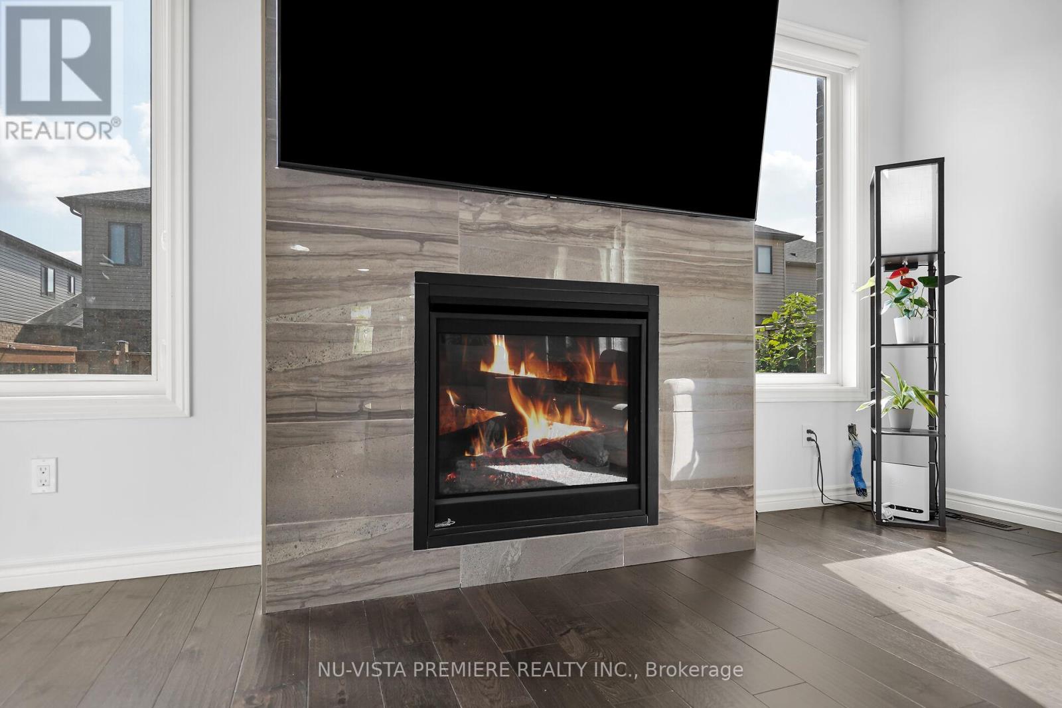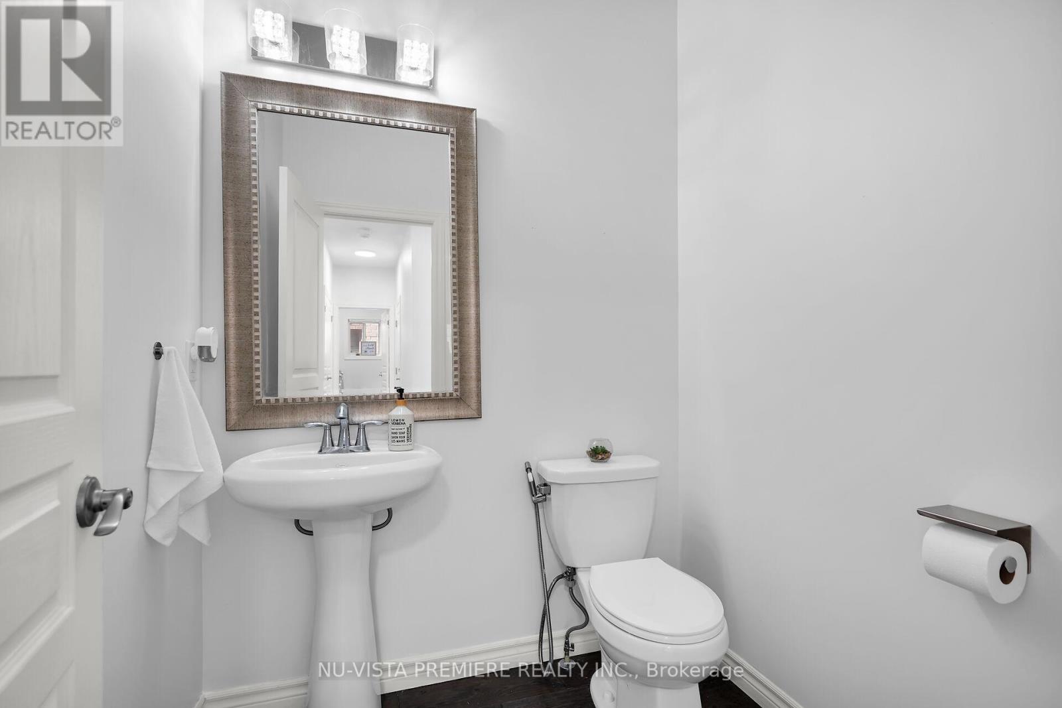1330 Dyer Crescent, London, Ontario N6G 0S7 (27569596)
1330 Dyer Crescent London, Ontario N6G 0S7
$999,900
Step inside this beautifully designed home and be greeted by a modern, open-concept main floor. The heart of the home is the stunning kitchen, featuring sleek quartz countertops throughout, along with stainless steel appliances and a spacious pantry with ambient lighting. Just off the kitchen, the dining area opens directly onto a large, partially covered deck with a gas line, perfect for seamless indoor-outdoor entertaining. The fully fenced backyard offers privacy and is a great spot for outdoor activities or simply unwinding. The cozy main-floor living room offers a fireplace, creating a warm and inviting space for family gatherings. With 4 bedrooms and 2 additional bathrooms upstairs, including a luxurious primary suite with a large walk-in closet and a 5-piece ensuite, there's room for everyone. The upper level also features an expansive loft, perfect for relaxing or setting up as a second family space. The home has been freshly painted throughout and updated with stylish modern light fixtures. The garage has been newly done with a full epoxy floor and fresh paint, providing a polished and durable finish. Parking is a breeze with a 2-car garage featuring epoxy flooring and room for 4 more vehicles in the driveway. Nestled in a fantastic neighborhood, you're within walking distance of schools, parks, shopping, and just moments from the Sunningdale Golf Course. Plus, a brand new school is also within walking distance, making it ideal for families. (id:60297)
Open House
This property has open houses!
2:00 pm
Ends at:4:00 pm
2:00 pm
Ends at:4:00 pm
Property Details
| MLS® Number | X9506347 |
| Property Type | Single Family |
| Community Name | North S |
| AmenitiesNearBy | Schools, Public Transit, Park, Place Of Worship |
| CommunityFeatures | School Bus |
| EquipmentType | Water Heater |
| Features | Sump Pump |
| ParkingSpaceTotal | 6 |
| RentalEquipmentType | Water Heater |
| Structure | Deck, Porch |
Building
| BathroomTotal | 3 |
| BedroomsAboveGround | 4 |
| BedroomsTotal | 4 |
| Amenities | Fireplace(s) |
| Appliances | Water Heater - Tankless, Water Heater, Garage Door Opener Remote(s), Blinds, Dishwasher, Dryer, Refrigerator, Stove, Washer, Window Coverings |
| BasementDevelopment | Unfinished |
| BasementFeatures | Walk-up |
| BasementType | N/a (unfinished) |
| ConstructionStyleAttachment | Detached |
| CoolingType | Central Air Conditioning |
| ExteriorFinish | Brick Facing, Vinyl Siding |
| FireplacePresent | Yes |
| FireplaceTotal | 1 |
| FoundationType | Poured Concrete |
| HalfBathTotal | 1 |
| HeatingFuel | Natural Gas |
| HeatingType | Forced Air |
| StoriesTotal | 2 |
| SizeInterior | 2499.9795 - 2999.975 Sqft |
| Type | House |
| UtilityWater | Municipal Water |
Parking
| Attached Garage | |
| Inside Entry |
Land
| Acreage | No |
| LandAmenities | Schools, Public Transit, Park, Place Of Worship |
| Sewer | Sanitary Sewer |
| SizeDepth | 102 Ft ,1 In |
| SizeFrontage | 40 Ft ,1 In |
| SizeIrregular | 40.1 X 102.1 Ft |
| SizeTotalText | 40.1 X 102.1 Ft|under 1/2 Acre |
| SurfaceWater | Lake/pond |
| ZoningDescription | H H-100 R1-4(26) |
https://www.realtor.ca/real-estate/27569596/1330-dyer-crescent-london-north-s
Interested?
Contact us for more information
Ahmed Waqas
Salesperson
Shahar Nadeem
Salesperson
THINKING OF SELLING or BUYING?
Let’s start the conversation.
Contact Us

Important Links
About Steve & Julia
With over 40 years of combined experience, we are dedicated to helping you find your dream home with personalized service and expertise.
© 2024 Wiggett Properties. All Rights Reserved. | Made with ❤️ by Jet Branding
