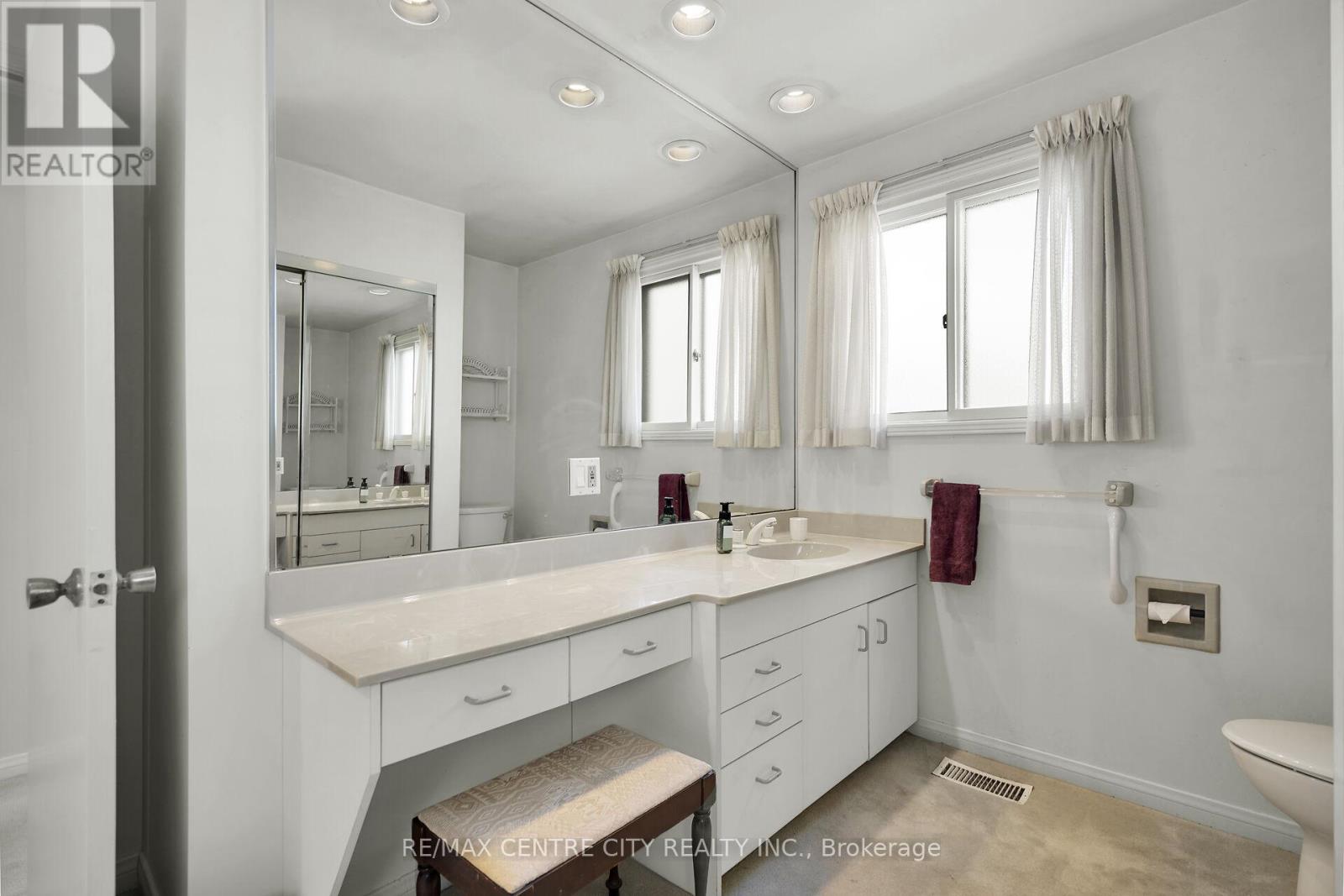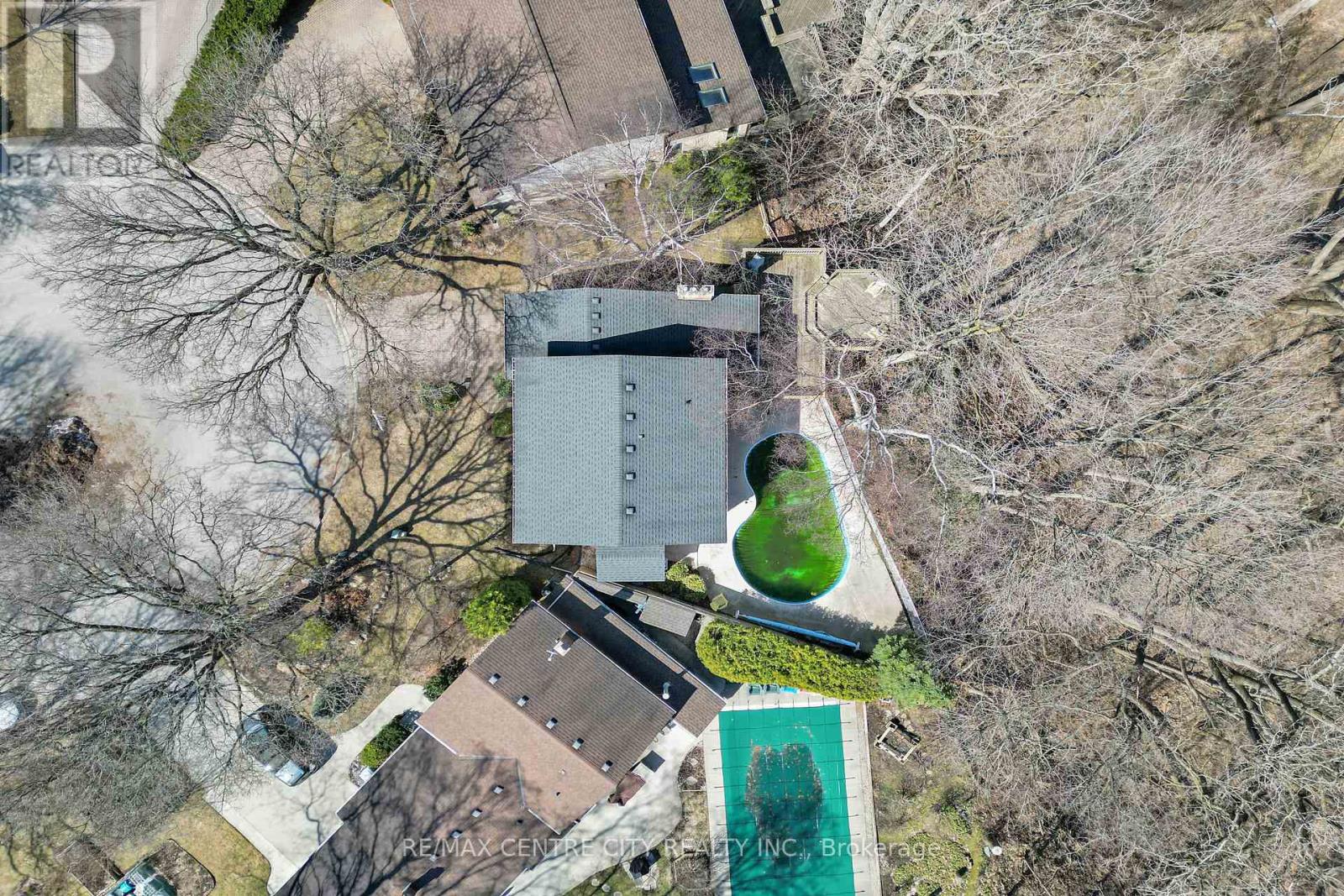1333 Rideau Place, London North (North H), Ontario N5X 1X6 (28110115)
1333 Rideau Place London North, Ontario N5X 1X6
$699,900
WELCOME TO 1333 RIDEAU PLACE! Located in the heart of the desirable Northridge neighbourhood, this picturesque 3bedroom family home offers the ideal combination of convenience, comfort, and privacy, and has a breathtaking backyard view that you will not find anywhere else!!!The home features three spacious bedrooms, each with large windows that allow natural light to flood the rooms, while offering scenic views of the surrounding landscape. Upstairs has a large4 piece bath and creates the perfect canvas for future updates. The main floor opens up into a large and inviting family room that conveniently connects to the formal dining room. Off of the dining room, the kitchen offers well maintained hardwood floors, plenty of cabinet space, and overlooks the beautiful landscape. The main floor also features a second cozy living space with updated carpets, gas stove, and direct access to the backyard. Step outside and you'll find a private backyard that directly connects to the Kilally Meadows walking trails and the Upper Thames River, offering endless opportunities for outdoor activities like nature walks, birdwatching, or simply enjoying the peaceful surroundings while you relax by the pool!Ideal for nature lovers, this home offers a rare opportunity to live amidst natural beauty while still being just minutes away from all of London's most popular amenities (Masonville Mall, Sobey's, Home Depot) and walking distance to some of the highest regarded schools in the city (Northridge PS, St. Marks, Lucas, Mother Teresa). Whether you're unwinding in the backyard, exploring the nearby trails, or taking in the natural views, this property offers an exceptional lifestyle in a thriving, family-friendly neighbourhood. BOOK YOUR SHOWING WHILE YOU STILL CAN!!! (id:60297)
Property Details
| MLS® Number | X12057555 |
| Property Type | Single Family |
| Community Name | North H |
| Features | Wooded Area, Sloping, Dry |
| ParkingSpaceTotal | 3 |
| PoolType | Inground Pool |
Building
| BathroomTotal | 2 |
| BedroomsAboveGround | 3 |
| BedroomsTotal | 3 |
| Amenities | Fireplace(s) |
| Appliances | Garage Door Opener Remote(s), Water Heater, Dishwasher, Dryer, Freezer, Microwave, Stove, Washer, Refrigerator |
| BasementDevelopment | Partially Finished |
| BasementType | Full (partially Finished) |
| ConstructionStyleAttachment | Detached |
| CoolingType | Central Air Conditioning |
| ExteriorFinish | Brick, Concrete |
| FireplacePresent | Yes |
| FireplaceTotal | 1 |
| FlooringType | Hardwood |
| FoundationType | Poured Concrete |
| HalfBathTotal | 1 |
| HeatingFuel | Natural Gas |
| HeatingType | Forced Air |
| StoriesTotal | 2 |
| SizeInterior | 1499.9875 - 1999.983 Sqft |
| Type | House |
| UtilityWater | Municipal Water |
Parking
| Attached Garage | |
| Garage |
Land
| Acreage | No |
| Sewer | Sanitary Sewer |
| SizeDepth | 155 Ft ,6 In |
| SizeFrontage | 45 Ft |
| SizeIrregular | 45 X 155.5 Ft ; 170.35 Ft X 155.51 Ft X 11.26 Ft X 11.2 |
| SizeTotalText | 45 X 155.5 Ft ; 170.35 Ft X 155.51 Ft X 11.26 Ft X 11.2|under 1/2 Acre |
| ZoningDescription | R1-7 |
Rooms
| Level | Type | Length | Width | Dimensions |
|---|---|---|---|---|
| Second Level | Bathroom | 5.37 m | 3.04 m | 5.37 m x 3.04 m |
| Second Level | Primary Bedroom | 4.41 m | 4.1 m | 4.41 m x 4.1 m |
| Second Level | Bedroom 2 | 3.05 m | 4.14 m | 3.05 m x 4.14 m |
| Second Level | Bedroom 3 | 3.23 m | 2.93 m | 3.23 m x 2.93 m |
| Main Level | Living Room | 5.07 m | 3.75 m | 5.07 m x 3.75 m |
| Main Level | Dining Room | 3.16 m | 5 m | 3.16 m x 5 m |
| Main Level | Kitchen | 3.45 m | 3.48 m | 3.45 m x 3.48 m |
| Main Level | Family Room | 3.41 m | 4.34 m | 3.41 m x 4.34 m |
Utilities
| Cable | Installed |
| Sewer | Installed |
https://www.realtor.ca/real-estate/28110115/1333-rideau-place-london-north-north-h-north-h
Interested?
Contact us for more information
Mackenzie Hinschberger
Salesperson
Dan Hinschberger
Salesperson
THINKING OF SELLING or BUYING?
We Get You Moving!
Contact Us

About Steve & Julia
With over 40 years of combined experience, we are dedicated to helping you find your dream home with personalized service and expertise.
© 2025 Wiggett Properties. All Rights Reserved. | Made with ❤️ by Jet Branding


















































