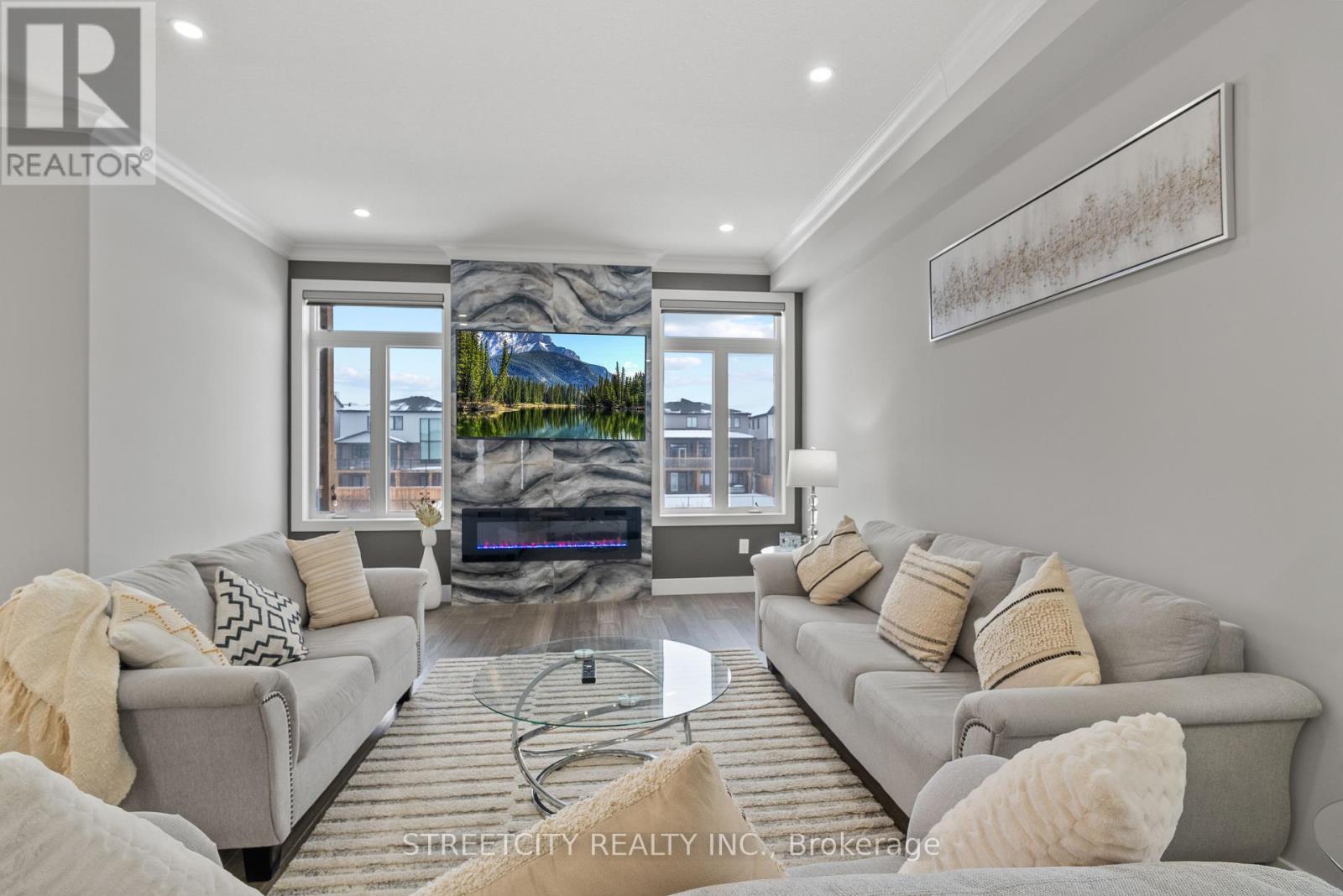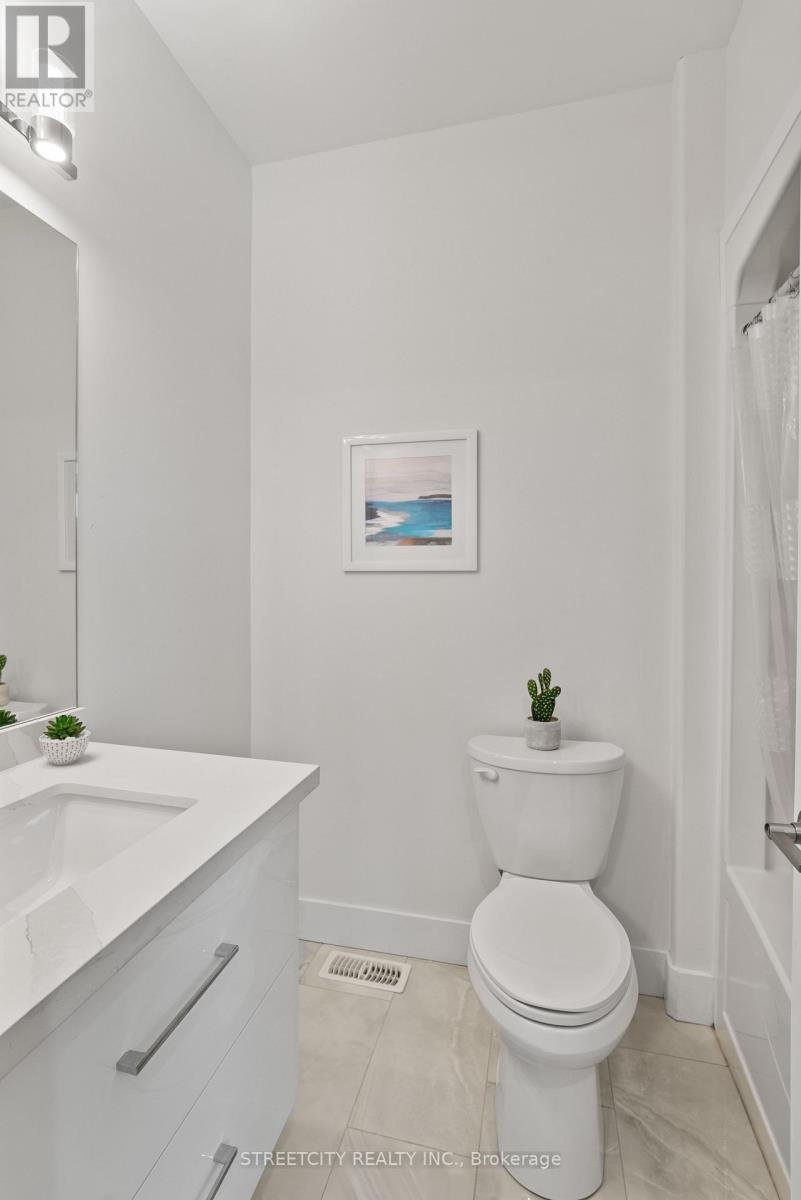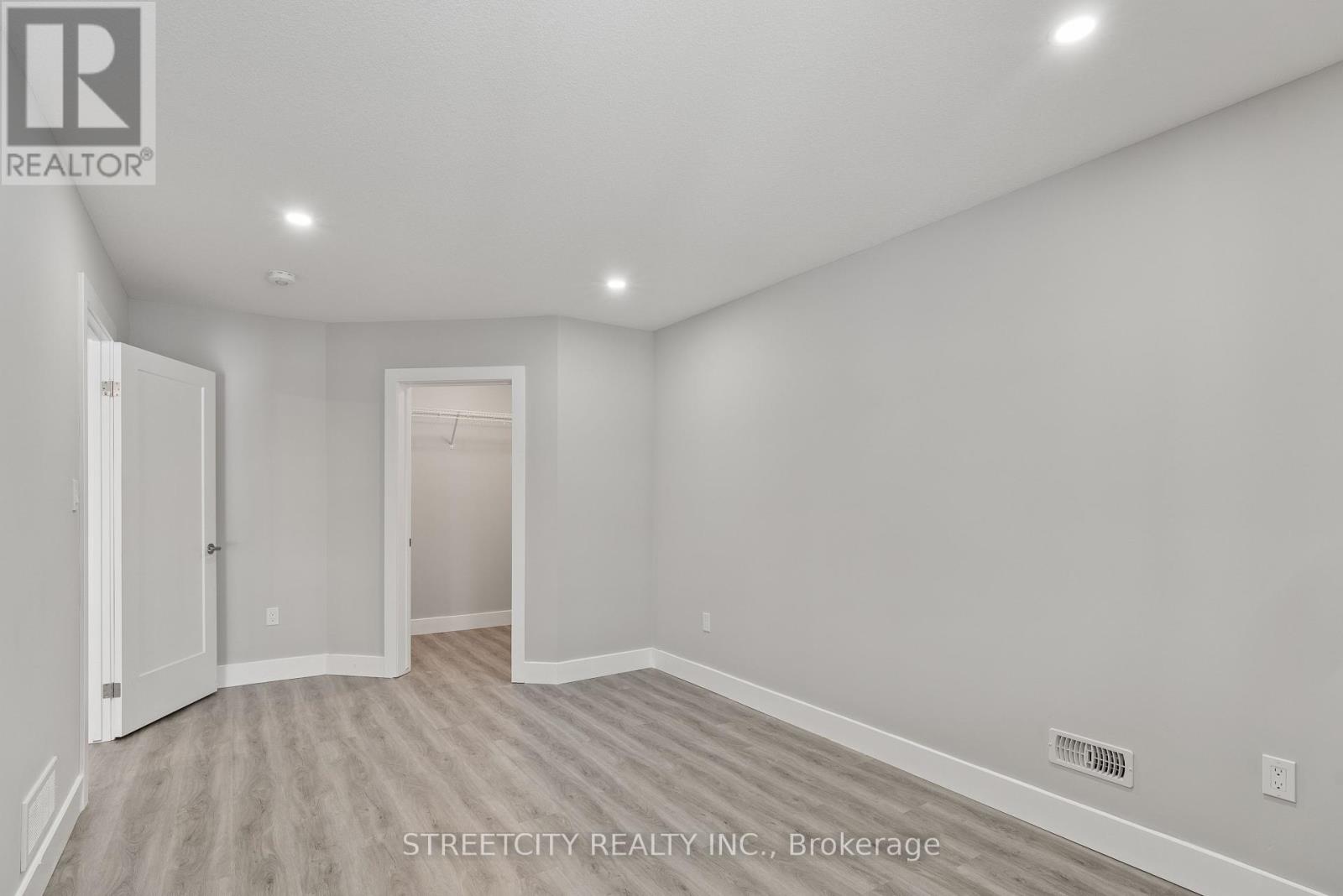1337 Medway Park Drive, London, Ontario N6G 0Z6 (27890864)
1337 Medway Park Drive London, Ontario N6G 0Z6
$1,489,000
PREMIUM WALKOUT lot backing on the creek .A new subdivision , which is a sought-after community in North West London Hyde park. 2800 SQ FT home features 4+2 bedrooms, 4.5 washrooms & PREMIUM WALKOUT lot backing on the creek and a FULLY FINISHED basement with a SEPARATE ENTRANCE & KITCHEN& BED ROOMS. Almost 4000 SQ FT of total finished living space! Enjoy an open concept layout with 10 FT ceilings 8ft doors on the main floor with a grand foyer, spacious living room and an upgraded kitchen, quartz counters, cabinets, and breakfast bar. The second floor is 9FT ceilings 8ft doors 4 good sized bedrooms& a luxurious master bedroom with an attached walk-in closet, also another bedroom with full bath. High ceiling basement is fully finished with a RARE walkout premium and a separate entrance. The lower level features approx1064 SQ FT and a bright layout with 9 FT ceilings, bedroom, full washroom, full kitchen and a dining/living room. Completely finished from top to bottom, ready to move in! Located in the prime location of North London. This home is close to top-rated schools- St. Gabriel, St. John French (catholic Elementary,) SAB & MTS (Catholic Secondary,) UWO, Masonville Mall, and much more. $$$ For additional income potential or extra living space in fully finished Basement.$$ Buy your dream home today! (id:60297)
Open House
This property has open houses!
2:00 pm
Ends at:4:00 pm
2:00 pm
Ends at:4:00 pm
Property Details
| MLS® Number | X11962136 |
| Property Type | Single Family |
| Community Name | North S |
| AmenitiesNearBy | Hospital |
| CommunityFeatures | School Bus |
| Features | Sump Pump |
| ParkingSpaceTotal | 4 |
Building
| BathroomTotal | 6 |
| BedroomsAboveGround | 4 |
| BedroomsBelowGround | 2 |
| BedroomsTotal | 6 |
| Appliances | Dishwasher, Dryer, Microwave, Refrigerator, Stove, Washer |
| BasementDevelopment | Finished |
| BasementFeatures | Apartment In Basement, Walk Out |
| BasementType | N/a (finished) |
| ConstructionStyleAttachment | Detached |
| CoolingType | Central Air Conditioning |
| ExteriorFinish | Brick, Stucco |
| FireplacePresent | Yes |
| FoundationType | Poured Concrete |
| HalfBathTotal | 1 |
| HeatingFuel | Natural Gas |
| HeatingType | Forced Air |
| StoriesTotal | 2 |
| SizeInterior | 2499.9795 - 2999.975 Sqft |
| Type | House |
| UtilityWater | Municipal Water |
Parking
| Attached Garage |
Land
| Acreage | No |
| LandAmenities | Hospital |
| Sewer | Septic System |
| SizeDepth | 105 Ft ,2 In |
| SizeFrontage | 50 Ft ,1 In |
| SizeIrregular | 50.1 X 105.2 Ft |
| SizeTotalText | 50.1 X 105.2 Ft |
Rooms
| Level | Type | Length | Width | Dimensions |
|---|---|---|---|---|
| Second Level | Bedroom | 2.97 m | 4.42 m | 2.97 m x 4.42 m |
| Second Level | Bedroom 2 | 3.66 m | 4.19 m | 3.66 m x 4.19 m |
| Second Level | Bedroom 3 | 3.67 m | 4.19 m | 3.67 m x 4.19 m |
| Second Level | Primary Bedroom | 4.78 m | 4.57 m | 4.78 m x 4.57 m |
| Second Level | Bathroom | Measurements not available | ||
| Lower Level | Bedroom 5 | 5 m | 4.1 m | 5 m x 4.1 m |
| Lower Level | Bathroom | Measurements not available | ||
| Lower Level | Bedroom 4 | 5.79 m | 4.45 m | 5.79 m x 4.45 m |
| Main Level | Dining Room | 2.87 m | 3.96 m | 2.87 m x 3.96 m |
| Main Level | Kitchen | 2.77 m | 5.74 m | 2.77 m x 5.74 m |
| Main Level | Great Room | 4.83 m | 7.52 m | 4.83 m x 7.52 m |
| Main Level | Bathroom | Measurements not available |
https://www.realtor.ca/real-estate/27890864/1337-medway-park-drive-london-north-s
Interested?
Contact us for more information
Joseph Pookombil
Salesperson
519 York Street
London, Ontario N6B 1R4
THINKING OF SELLING or BUYING?
We Get You Moving!
Contact Us

About Steve & Julia
With over 40 years of combined experience, we are dedicated to helping you find your dream home with personalized service and expertise.
© 2024 Wiggett Properties. All Rights Reserved. | Made with ❤️ by Jet Branding








































