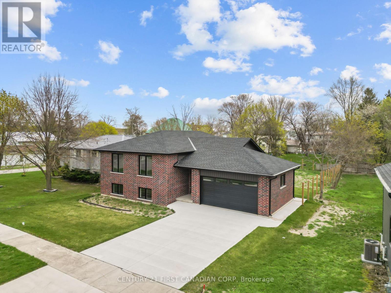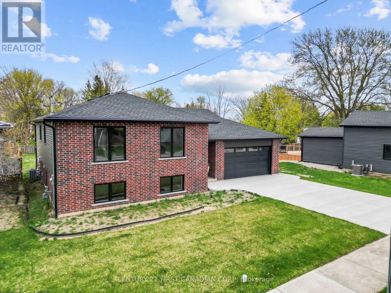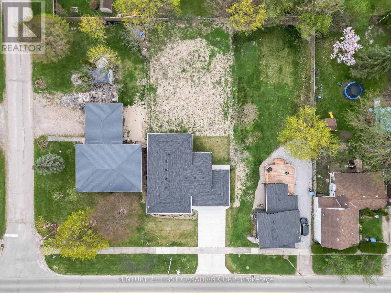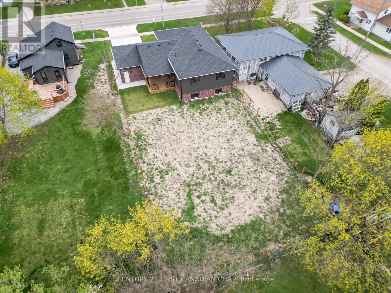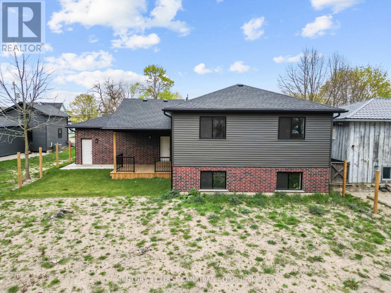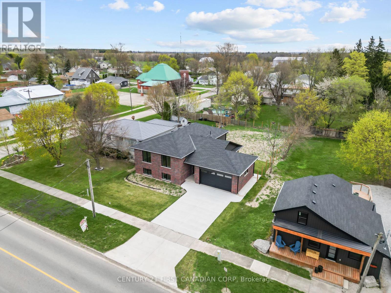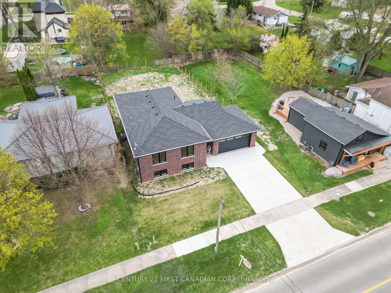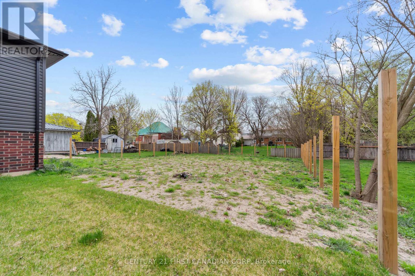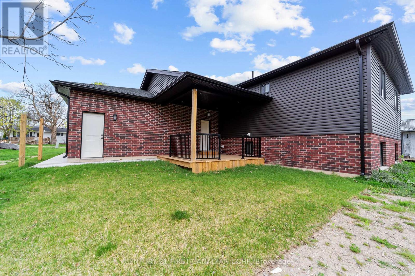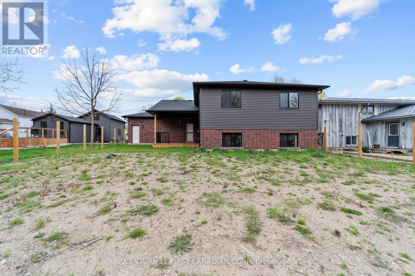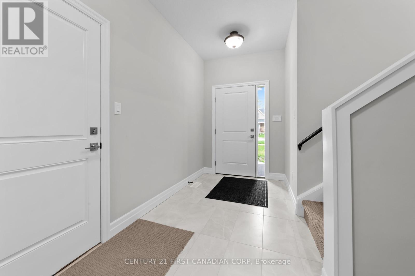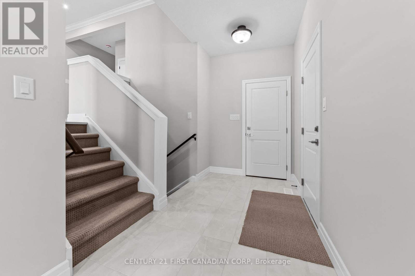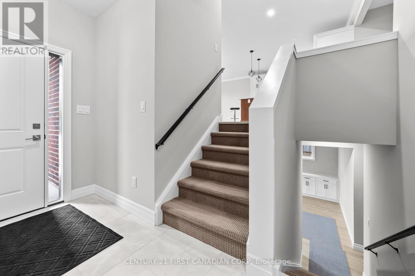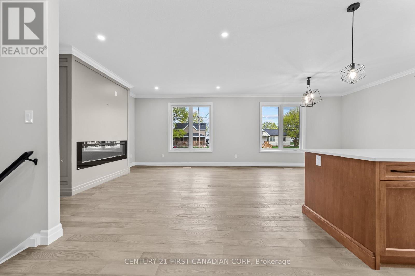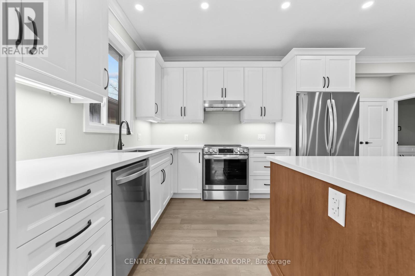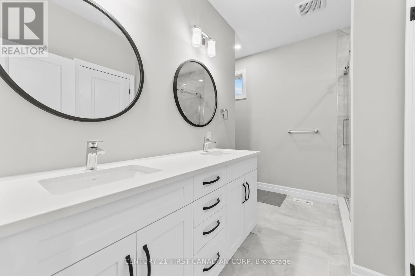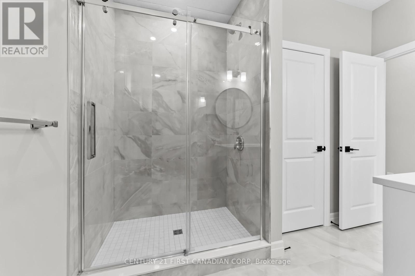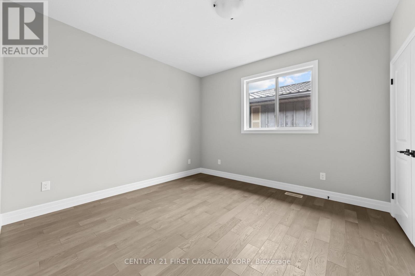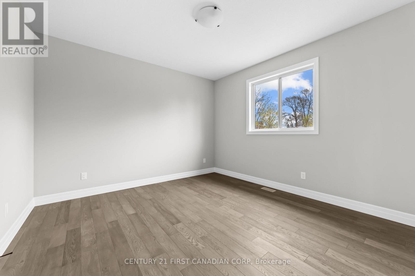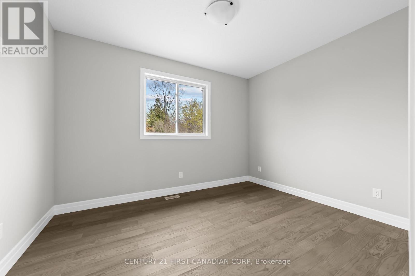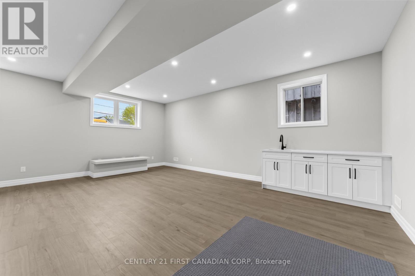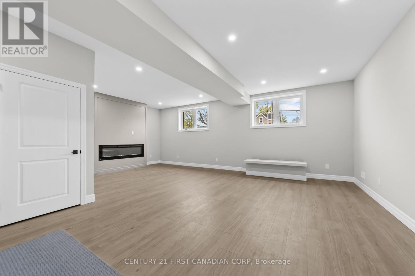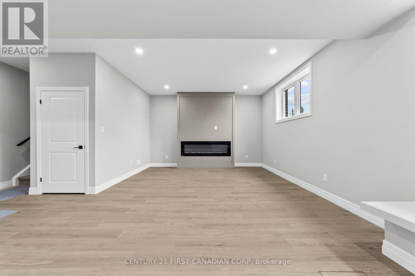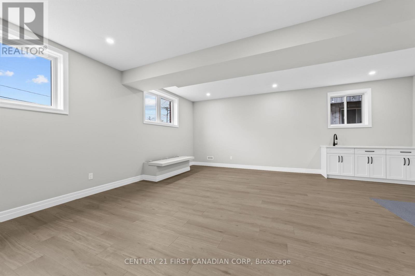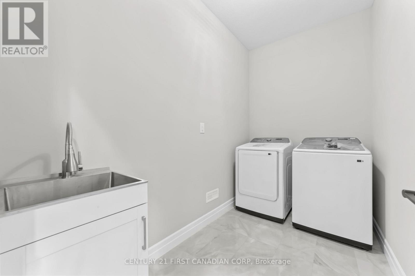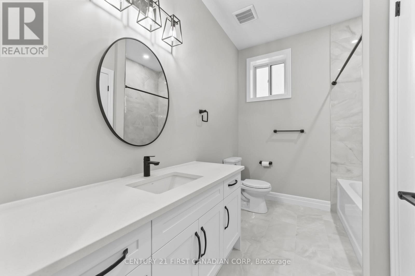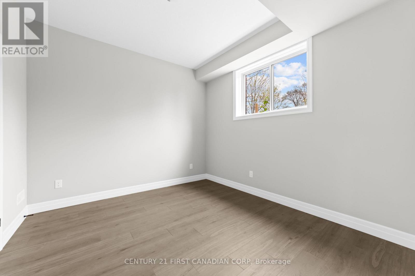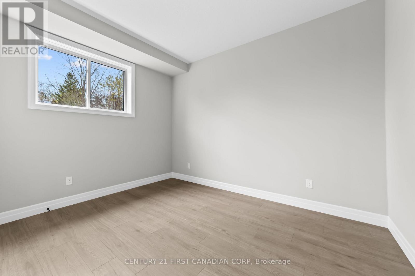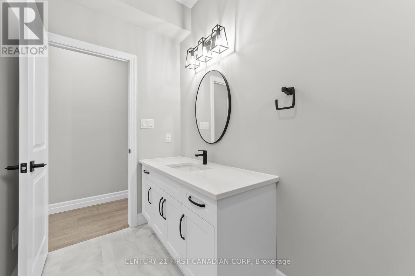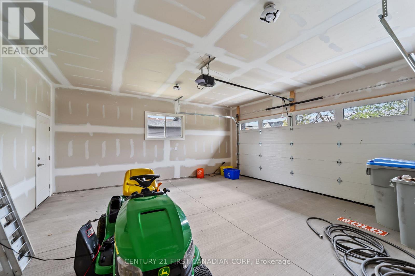134 King Street, Lambton Shores (Thedford), Ontario N0M 2L0 (28697474)
134 King Street Lambton Shores, Ontario N0M 2L0
$599,900
Completed, newly built raised ranch in Thedford, with double car garage and concrete driveway. The double car garage is also completed and insulated. This 1504 SF raised ranch plus and additional 1300 SF in the lower level has 3+2 bedrooms, 2.5 baths, and 2 electric linear fireplaces, (main and lower floors). Main floor is entirely engineered hardwood, kitchen boasts quartz countertops with island. The lower level has an impressive 9ft 3 inch ceiling with large basement window to let the sunlight in. Luxury vinyl laminate flooring the basement. This home s situated on a large lot, enjoy your evenings on the rear covered deck. Too many extras to list. (id:60297)
Open House
This property has open houses!
2:00 pm
Ends at:4:00 pm
Property Details
| MLS® Number | X12328071 |
| Property Type | Single Family |
| Community Name | Thedford |
| AmenitiesNearBy | Beach, Golf Nearby |
| CommunityFeatures | School Bus |
| Features | Sump Pump |
| ParkingSpaceTotal | 6 |
| ViewType | View |
Building
| BathroomTotal | 3 |
| BedroomsAboveGround | 3 |
| BedroomsBelowGround | 2 |
| BedroomsTotal | 5 |
| Age | New Building |
| Appliances | Water Heater - Tankless, Water Heater, Water Meter, Dishwasher, Dryer, Stove, Washer, Refrigerator |
| ArchitecturalStyle | Raised Bungalow |
| BasementDevelopment | Finished |
| BasementType | N/a (finished) |
| ConstructionStatus | Insulation Upgraded |
| ConstructionStyleAttachment | Detached |
| CoolingType | Central Air Conditioning |
| ExteriorFinish | Aluminum Siding, Brick |
| FireplacePresent | Yes |
| FlooringType | Hardwood, Laminate, Ceramic |
| FoundationType | Concrete |
| HalfBathTotal | 1 |
| HeatingFuel | Electric |
| HeatingType | Forced Air |
| StoriesTotal | 1 |
| SizeInterior | 2500 - 3000 Sqft |
| Type | House |
| UtilityWater | Municipal Water |
Parking
| Attached Garage | |
| Garage |
Land
| Acreage | No |
| FenceType | Fenced Yard |
| LandAmenities | Beach, Golf Nearby |
| Sewer | Sanitary Sewer |
| SizeDepth | 165 Ft |
| SizeFrontage | 60 Ft |
| SizeIrregular | 60 X 165 Ft |
| SizeTotalText | 60 X 165 Ft|under 1/2 Acre |
| ZoningDescription | R-1 |
Rooms
| Level | Type | Length | Width | Dimensions |
|---|---|---|---|---|
| Lower Level | Bedroom | 3.4 m | 3.26 m | 3.4 m x 3.26 m |
| Lower Level | Kitchen | 3.55 m | 2.4 m | 3.55 m x 2.4 m |
| Lower Level | Great Room | 7.6 m | 4.4 m | 7.6 m x 4.4 m |
| Lower Level | Laundry Room | 3.1 m | 1.68 m | 3.1 m x 1.68 m |
| Lower Level | Bedroom | 3.04 m | 3.3 m | 3.04 m x 3.3 m |
| Main Level | Living Room | 4.5 m | 4.35 m | 4.5 m x 4.35 m |
| Main Level | Dining Room | 3.2 m | 3.71 m | 3.2 m x 3.71 m |
| Main Level | Kitchen | 3.65 m | 3.65 m | 3.65 m x 3.65 m |
| Main Level | Foyer | 4.4 m | 1.78 m | 4.4 m x 1.78 m |
| Main Level | Bedroom | 3.6 m | 3.68 m | 3.6 m x 3.68 m |
| Main Level | Bedroom | 4.02 m | 3.75 m | 4.02 m x 3.75 m |
| Main Level | Bedroom | 3.08 m | 3.89 m | 3.08 m x 3.89 m |
Utilities
| Cable | Installed |
| Electricity | Installed |
| Sewer | Installed |
https://www.realtor.ca/real-estate/28697474/134-king-street-lambton-shores-thedford-thedford
Interested?
Contact us for more information
Jack Michienzi
Salesperson
THINKING OF SELLING or BUYING?
We Get You Moving!
Contact Us

About Steve & Julia
With over 40 years of combined experience, we are dedicated to helping you find your dream home with personalized service and expertise.
© 2025 Wiggett Properties. All Rights Reserved. | Made with ❤️ by Jet Branding

