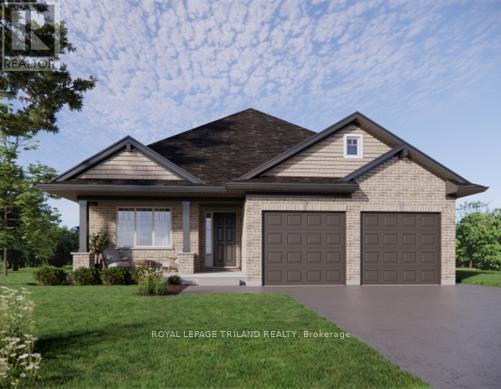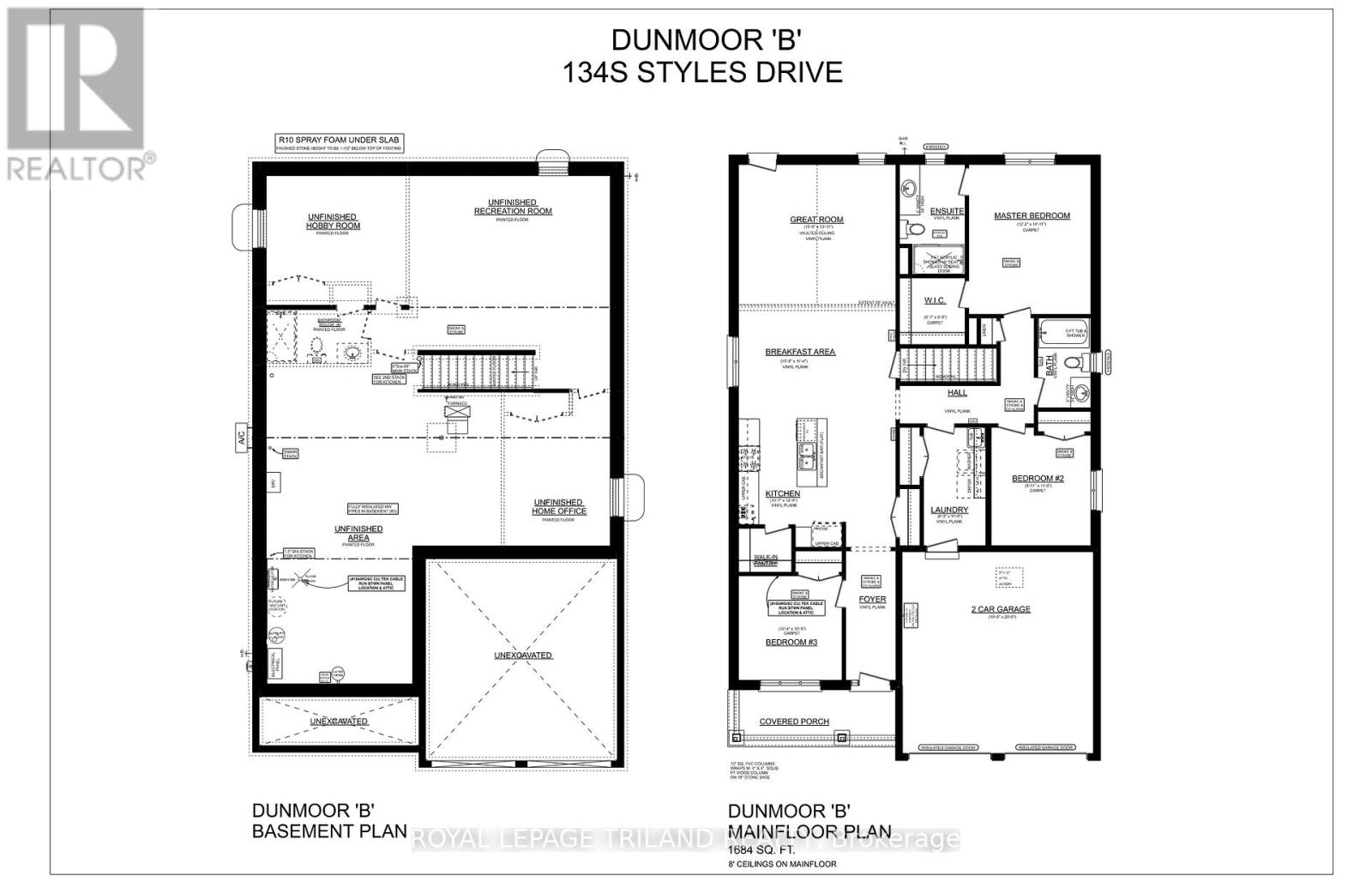134 Styles Drive, St. Thomas, Ontario N5R 0R1 (28591908)
134 Styles Drive St. Thomas, Ontario N5R 0R1
$765,200
Welcome to 134 Styles Drive, located in the heart of Doug Tarry Homes' desirable Miller's Pond community! This 1,684 sq. ft. bungalow with a double car garage offers the ideal layout for family living. Designed for convenience and comfort, this home features a functional main floor plan with 3 bedrooms, soaring vaulted ceilings in the Great Room, and an open-concept Kitchen complete with a quartz island, Breakfast Area, and a spacious walk-in pantry. Enjoy the elegance of luxury vinyl plank flooring throughout the main living areas, with cozy carpeted bedrooms for added warmth. The primary suite includes a walk-in closet and a private 3-piece ensuite. Downstairs, the expansive unfinished basement provides incredible potential with enough space for two more bedrooms, a generous family room, and roughed-in for a 3-piece bathroom. Perfectly situated next to the pathway to Parish Park, 134 Styles Drive is ideally located on the south end of St. Thomas, just steps away from trails, St. Josephs High School, Fanshawe College (St. Thomas Campus), and the Doug Tarry Sports Complex. Why choose Doug Tarry? Not only are all their homes Energy Star Certified and Net Zero Ready but Doug Tarry is making it easier to own your first home. Reach out for more information on the First Time Home Buyer Promotion! 134 Styles Drive is currently UNDER CONSTRUCTION and will be ready for its first family to call it home October 2nd, 2025. (id:60297)
Property Details
| MLS® Number | X12278550 |
| Property Type | Single Family |
| Community Name | St. Thomas |
| EquipmentType | Water Heater - Tankless, Water Heater |
| ParkingSpaceTotal | 4 |
| RentalEquipmentType | Water Heater - Tankless, Water Heater |
| Structure | Porch |
Building
| BathroomTotal | 2 |
| BedroomsAboveGround | 3 |
| BedroomsTotal | 3 |
| Age | New Building |
| Amenities | Fireplace(s) |
| Appliances | Water Heater |
| ArchitecturalStyle | Bungalow |
| BasementType | Full |
| ConstructionStatus | Insulation Upgraded |
| ConstructionStyleAttachment | Detached |
| CoolingType | Central Air Conditioning, Air Exchanger |
| ExteriorFinish | Brick |
| FireplacePresent | Yes |
| FireplaceTotal | 1 |
| FoundationType | Poured Concrete |
| HeatingFuel | Natural Gas |
| HeatingType | Forced Air |
| StoriesTotal | 1 |
| SizeInterior | 1500 - 2000 Sqft |
| Type | House |
| UtilityWater | Municipal Water |
Parking
| Attached Garage | |
| Garage |
Land
| Acreage | No |
| Sewer | Sanitary Sewer |
| SizeDepth | 114 Ft ,9 In |
| SizeFrontage | 50 Ft ,10 In |
| SizeIrregular | 50.9 X 114.8 Ft |
| SizeTotalText | 50.9 X 114.8 Ft |
| ZoningDescription | R1 |
Rooms
| Level | Type | Length | Width | Dimensions |
|---|---|---|---|---|
| Main Level | Bedroom | 3.15 m | 3.17 m | 3.15 m x 3.17 m |
| Main Level | Kitchen | 3.23 m | 3.81 m | 3.23 m x 3.81 m |
| Main Level | Eating Area | 4.83 m | 3.15 m | 4.83 m x 3.15 m |
| Main Level | Great Room | 4.78 m | 4.24 m | 4.78 m x 4.24 m |
| Main Level | Laundry Room | 1.91 m | 3.58 m | 1.91 m x 3.58 m |
| Main Level | Bedroom | 3.02 m | 3.35 m | 3.02 m x 3.35 m |
| Main Level | Primary Bedroom | 3.71 m | 4.55 m | 3.71 m x 4.55 m |
https://www.realtor.ca/real-estate/28591908/134-styles-drive-st-thomas-st-thomas
Interested?
Contact us for more information
Alicia Atterbury
Broker
THINKING OF SELLING or BUYING?
We Get You Moving!
Contact Us

About Steve & Julia
With over 40 years of combined experience, we are dedicated to helping you find your dream home with personalized service and expertise.
© 2025 Wiggett Properties. All Rights Reserved. | Made with ❤️ by Jet Branding



