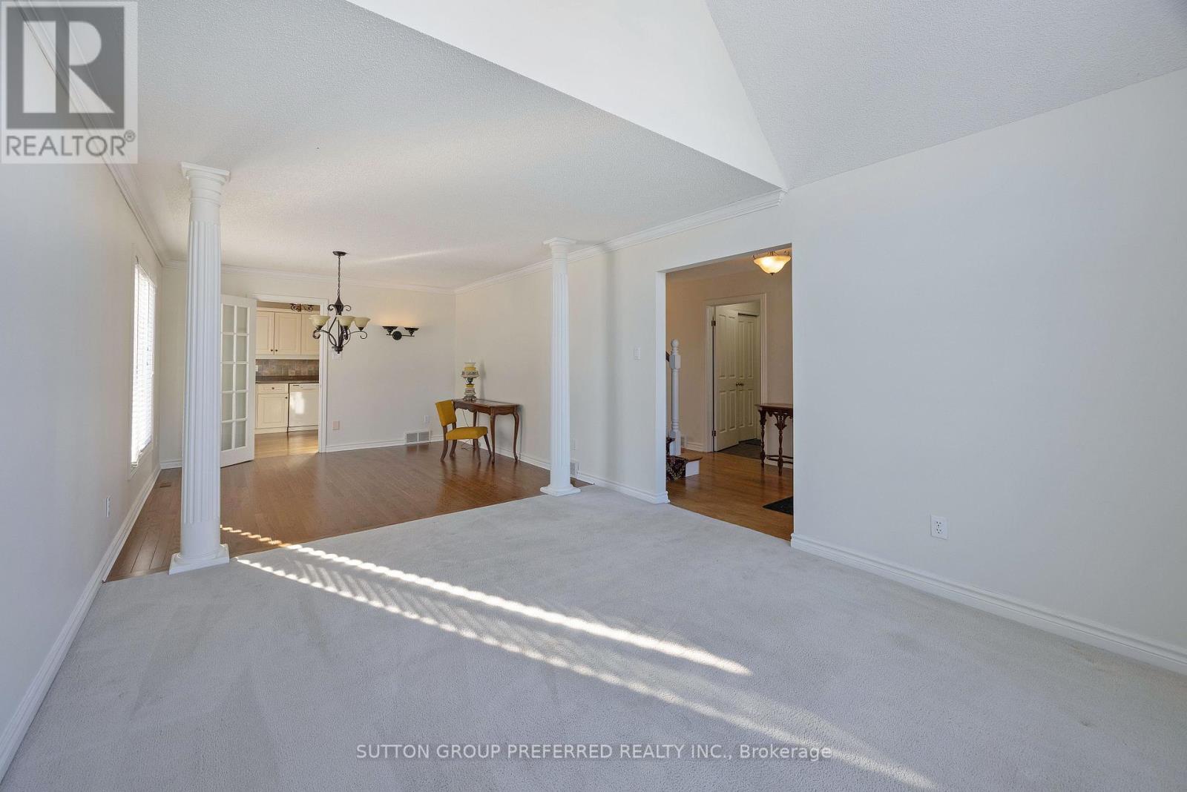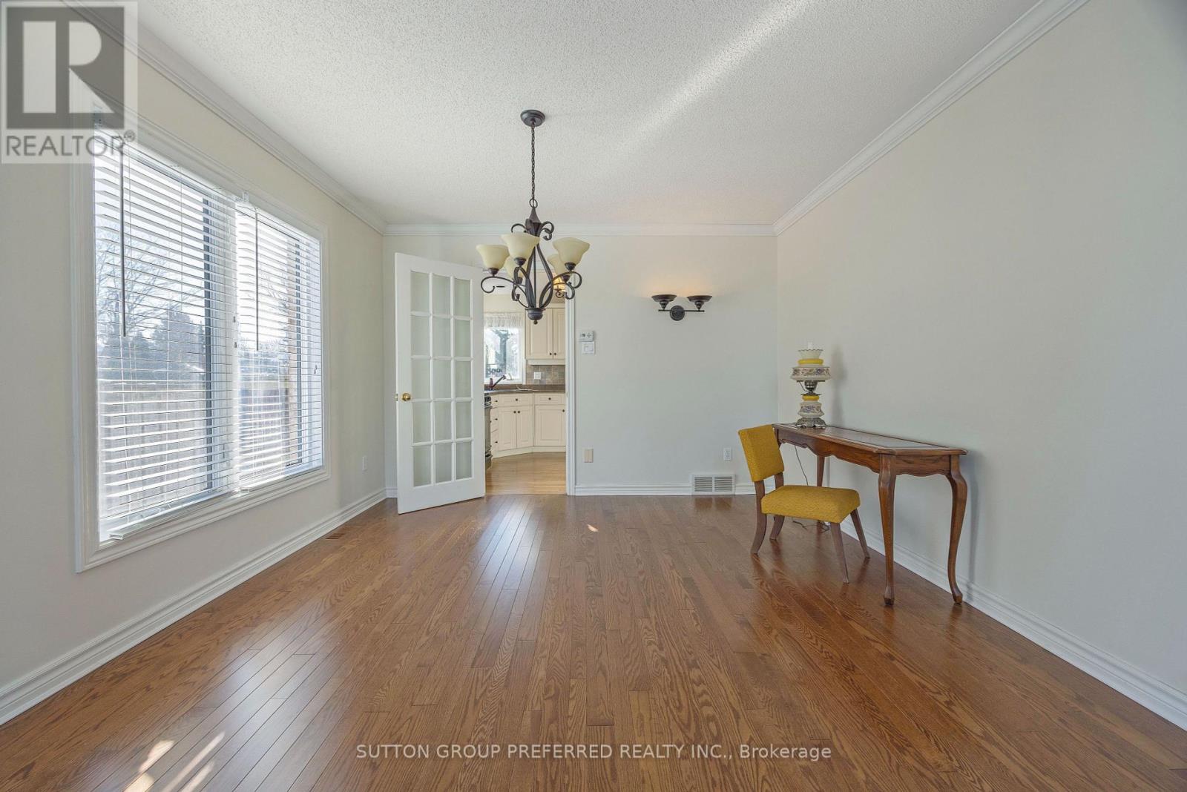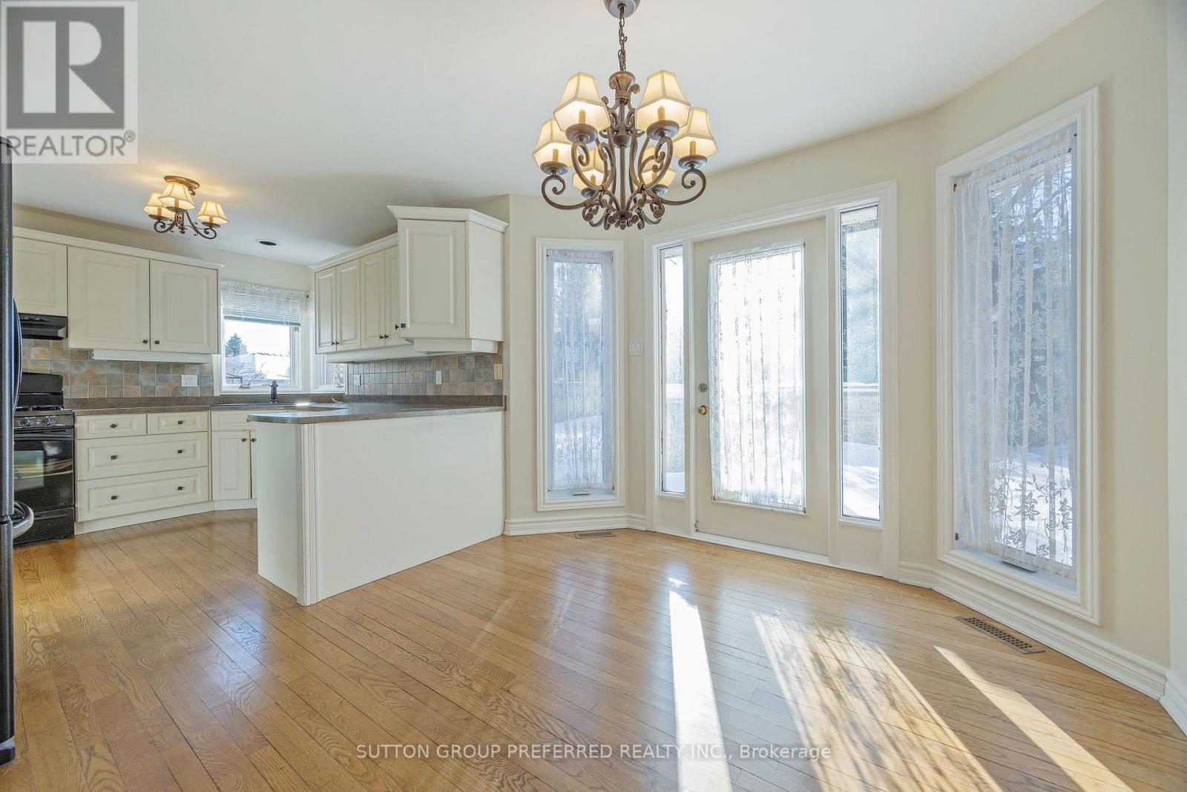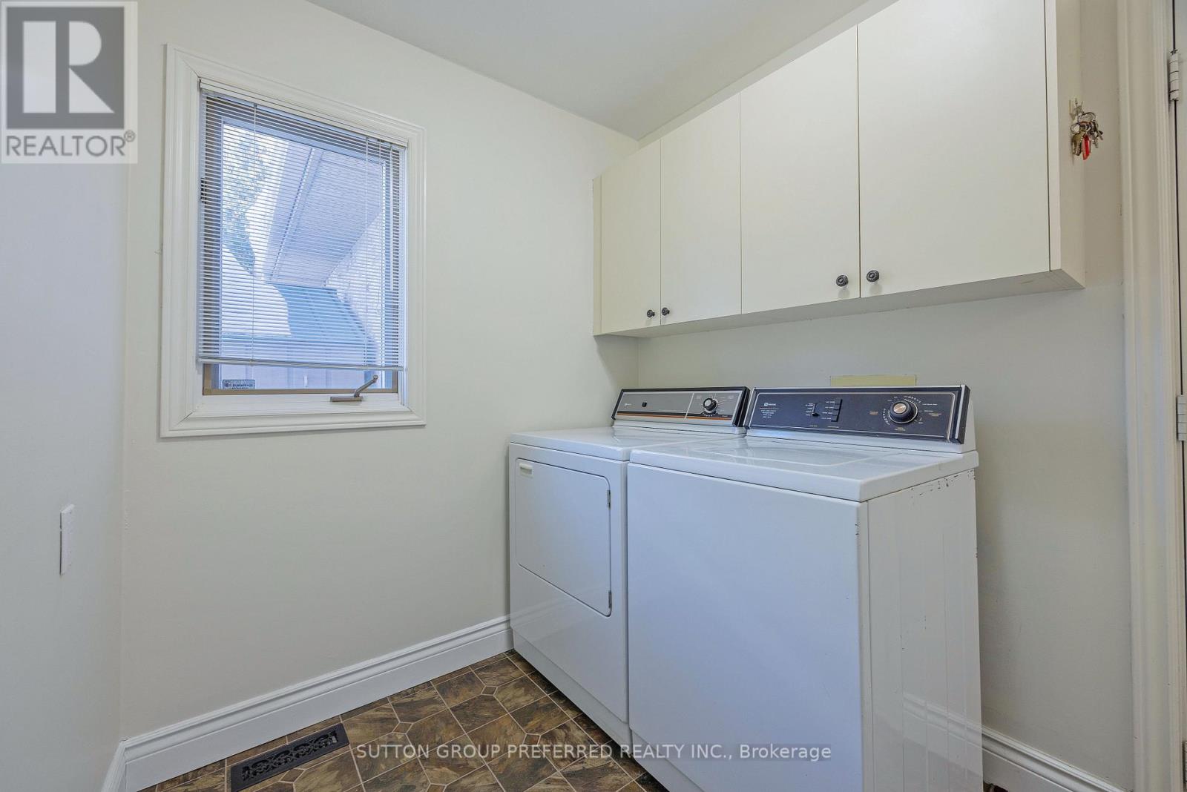134 Toohey Lane, London, Ontario N6G 4Y1 (27853130)
134 Toohey Lane London, Ontario N6G 4Y1
$899,900
North London, Masonville / Meadway Meadow's, Crown Custom Executive built 2-story brick, 4 bedroom, 4 bathrooms, 3 finished floors, park like, treed, fenced, southern exposurePrivate yard. Gleaming hardwood, cathedral ceilings, open concept kitchen / family room-with gas fireplace, large patio doors, family oriented & very bright. Upper- 4 large bedrooms, primary with ensuite & large walk-in closet. Lower level finished with bathroom, rec-room &lots of extra storage / games / utility rooms. Newer windows, roof-2018, furnace & AC, doublegarage with man-door & inside entry, main floor laundry, with a bright inviting foyer, all quality built. This exceptional Crown Built - family residence in one of London's most desirable neighborhoods. Minutes to Western - University hospital, Masonville Mall, church's,walking ravine trails, all the amenities of North London. Luxury living - at its best.v (id:60297)
Open House
This property has open houses!
2:00 pm
Ends at:4:00 pm
Property Details
| MLS® Number | X11945118 |
| Property Type | Single Family |
| Community Name | North A |
| AmenitiesNearBy | Hospital, Park, Place Of Worship, Schools |
| Features | Flat Site |
| ParkingSpaceTotal | 4 |
Building
| BathroomTotal | 4 |
| BedroomsAboveGround | 4 |
| BedroomsTotal | 4 |
| Amenities | Fireplace(s) |
| Appliances | Garage Door Opener Remote(s) |
| BasementDevelopment | Finished |
| BasementType | N/a (finished) |
| ConstructionStyleAttachment | Detached |
| CoolingType | Central Air Conditioning |
| ExteriorFinish | Brick |
| FireplacePresent | Yes |
| FireplaceTotal | 1 |
| FoundationType | Concrete |
| HalfBathTotal | 1 |
| HeatingFuel | Natural Gas |
| HeatingType | Forced Air |
| StoriesTotal | 2 |
| Type | House |
| UtilityWater | Municipal Water |
Parking
| Attached Garage |
Land
| Acreage | No |
| FenceType | Fenced Yard |
| LandAmenities | Hospital, Park, Place Of Worship, Schools |
| Sewer | Sanitary Sewer |
| SizeDepth | 108 Ft |
| SizeFrontage | 51 Ft ,10 In |
| SizeIrregular | 51.9 X 108 Ft |
| SizeTotalText | 51.9 X 108 Ft |
Rooms
| Level | Type | Length | Width | Dimensions |
|---|---|---|---|---|
| Lower Level | Recreational, Games Room | 3.35 m | 7.75 m | 3.35 m x 7.75 m |
| Lower Level | Other | 6.79 m | 7.75 m | 6.79 m x 7.75 m |
| Main Level | Living Room | 3.55 m | 4.26 m | 3.55 m x 4.26 m |
| Main Level | Family Room | 4.57 m | 5.29 m | 4.57 m x 5.29 m |
| Main Level | Kitchen | 4.7 m | 2.98 m | 4.7 m x 2.98 m |
| Main Level | Dining Room | 3.55 m | 3.62 m | 3.55 m x 3.62 m |
| Upper Level | Primary Bedroom | 3.7 m | 5.23 m | 3.7 m x 5.23 m |
| Upper Level | Bedroom 2 | 3.23 m | 3 m | 3.23 m x 3 m |
| Upper Level | Bedroom 3 | 2.83 m | 3.18 m | 2.83 m x 3.18 m |
| Upper Level | Bedroom 4 | 3.07 m | 3.9 m | 3.07 m x 3.9 m |
Utilities
| Cable | Installed |
| Sewer | Installed |
https://www.realtor.ca/real-estate/27853130/134-toohey-lane-london-north-a
Interested?
Contact us for more information
Boyd Acheson
Broker
THINKING OF SELLING or BUYING?
We Get You Moving!
Contact Us

About Steve & Julia
With over 40 years of combined experience, we are dedicated to helping you find your dream home with personalized service and expertise.
© 2024 Wiggett Properties. All Rights Reserved. | Made with ❤️ by Jet Branding







































