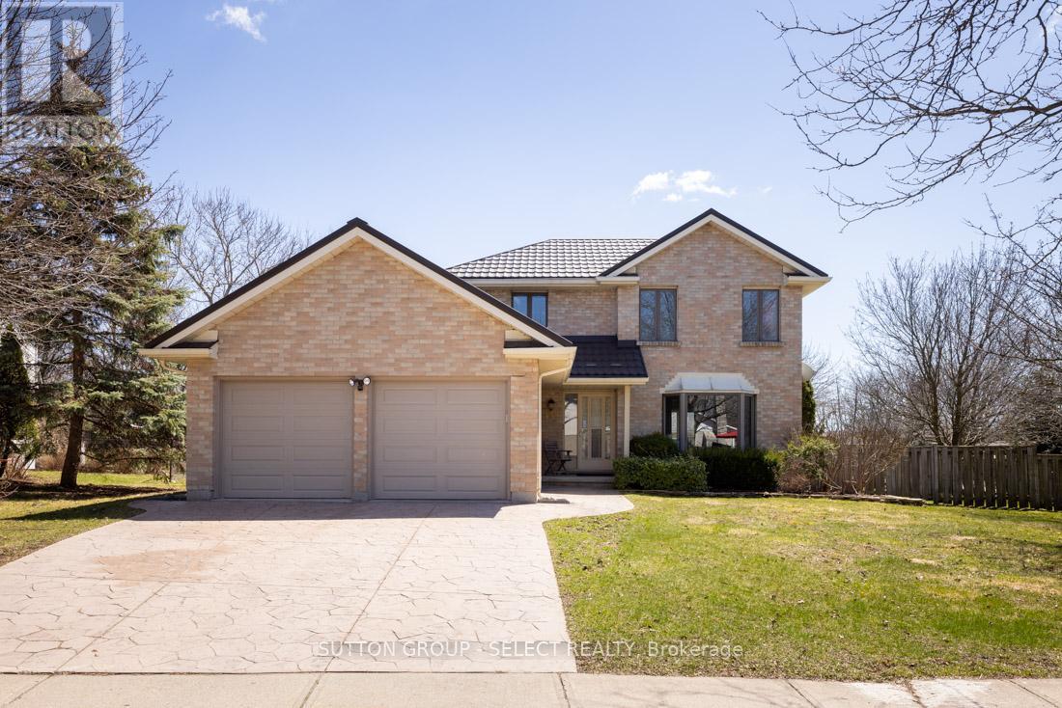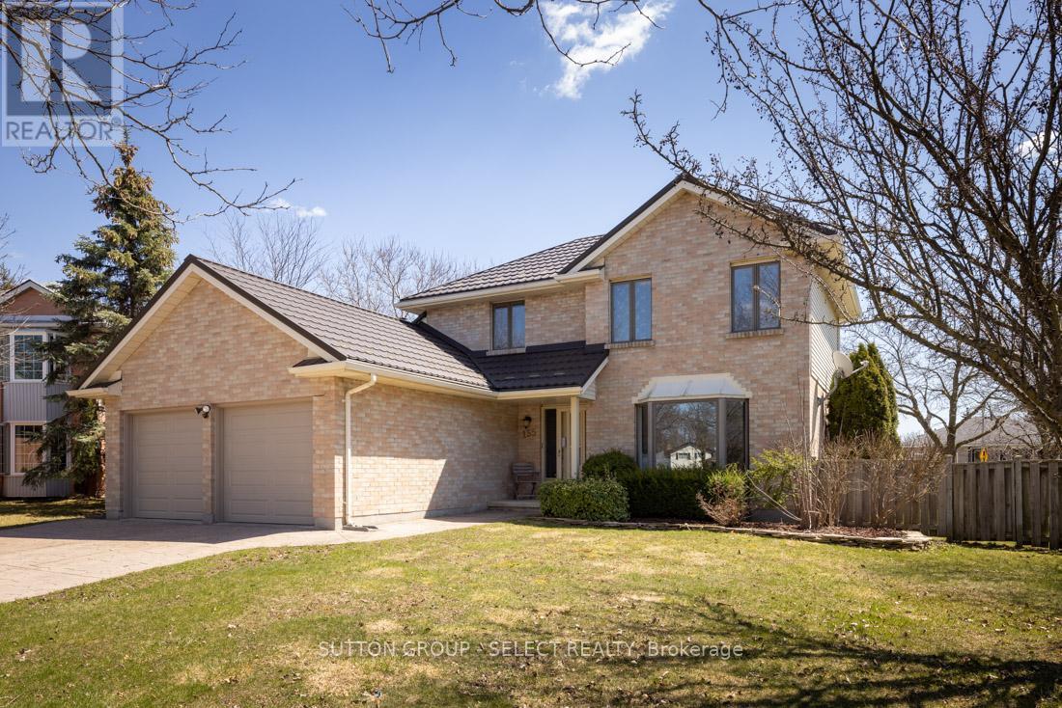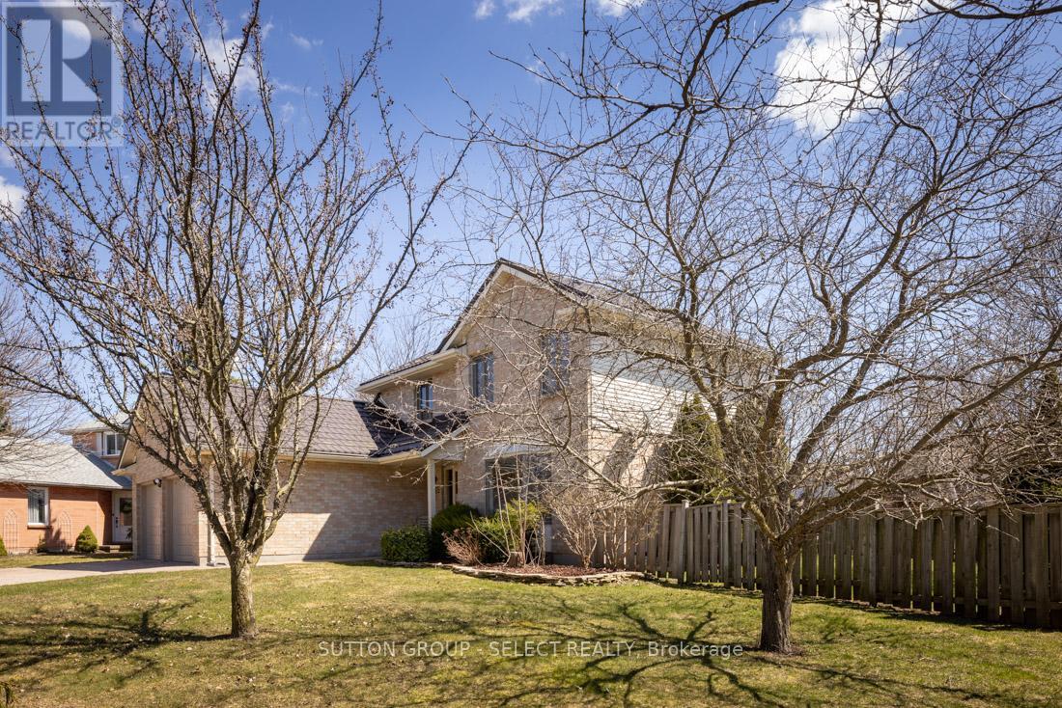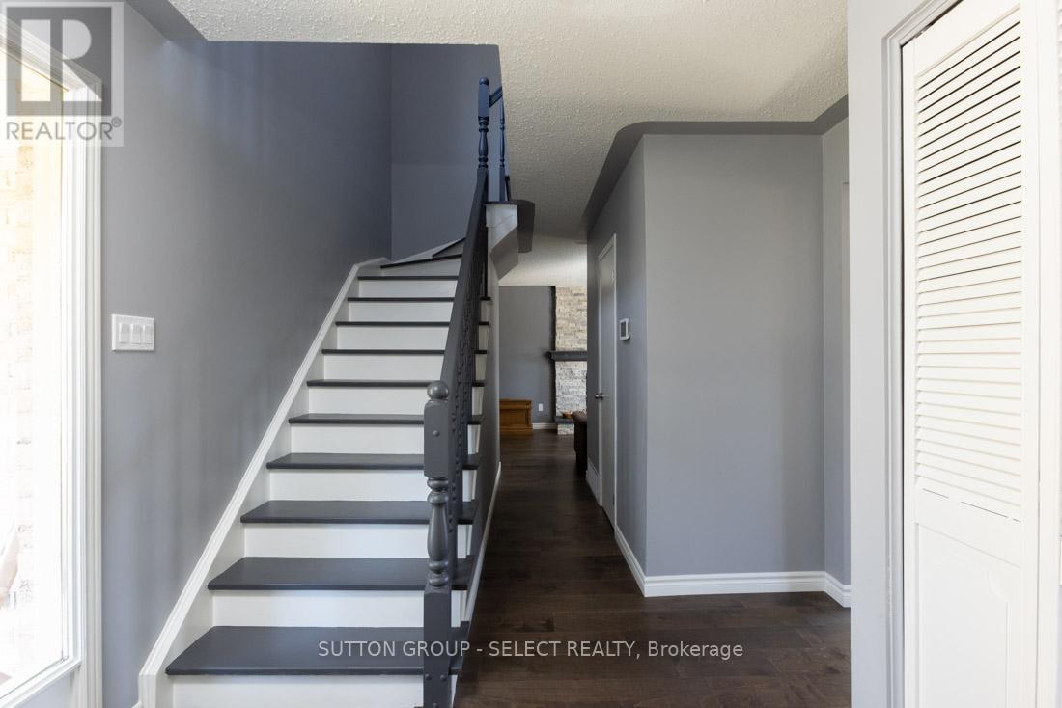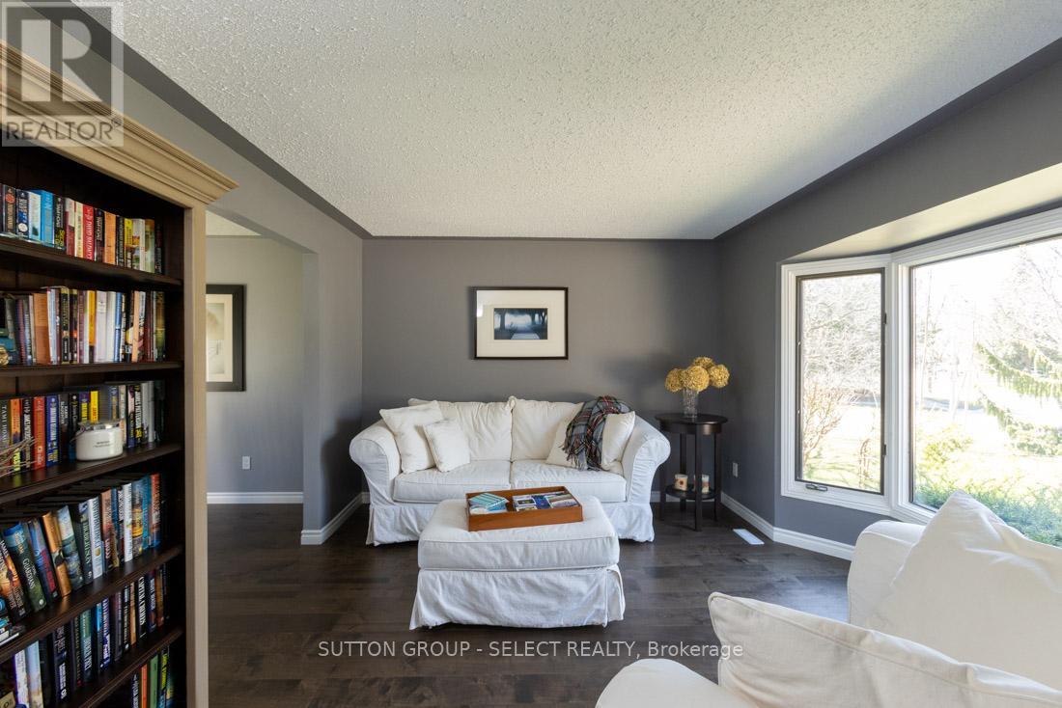135 Acorn Place, London North (North F), Ontario N6G 4J1 (28594029)
135 Acorn Place London North, Ontario N6G 4J1
$699,900
Welcome to 135 acorn Place, located in popular northwest location Whitehills, with goodschools, convenient amenities, 7 groceries stores, big box stores, gyms, library, UWO, University hospital, Masonville Mall 10 min. This home features the best of both new interior with a mature exterior, many new updates including new kitchen 2021, laminate flooring through out 2021, updated bathrooms 2021, fresh paint, furnace and air conditions 2017, lifetime metal roof 2018, stamped concrete driveway, new garage doors one new opener 2021, big walk in closet with new laminate closet (Nieman market design) 2021, plumbing for ensuite is capped off if you want to convert ensuite. Great home for young families. All you have to do is just move in. (id:60297)
Open House
This property has open houses!
2:00 pm
Ends at:4:00 pm
Property Details
| MLS® Number | X12279468 |
| Property Type | Single Family |
| Community Name | North F |
| AmenitiesNearBy | Hospital, Golf Nearby, Park, Public Transit |
| CommunityFeatures | School Bus |
| EquipmentType | Water Heater |
| Features | Irregular Lot Size, Ravine, Flat Site, Dry, Carpet Free |
| ParkingSpaceTotal | 6 |
| RentalEquipmentType | Water Heater |
| Structure | Deck, Porch, Shed |
Building
| BathroomTotal | 2 |
| BedroomsAboveGround | 3 |
| BedroomsTotal | 3 |
| Age | 31 To 50 Years |
| Amenities | Fireplace(s), Separate Electricity Meters |
| Appliances | Garage Door Opener Remote(s), Dishwasher, Dryer, Range, Stove, Washer, Refrigerator |
| BasementDevelopment | Partially Finished |
| BasementType | N/a (partially Finished) |
| ConstructionStyleAttachment | Detached |
| CoolingType | Central Air Conditioning |
| ExteriorFinish | Vinyl Siding, Brick |
| FireProtection | Smoke Detectors |
| FireplacePresent | Yes |
| FireplaceTotal | 1 |
| FireplaceType | Insert |
| FlooringType | Laminate |
| FoundationType | Concrete |
| HalfBathTotal | 1 |
| HeatingFuel | Natural Gas |
| HeatingType | Forced Air |
| StoriesTotal | 2 |
| SizeInterior | 1500 - 2000 Sqft |
| Type | House |
| UtilityWater | Municipal Water |
Parking
| Attached Garage | |
| Garage |
Land
| AccessType | Year-round Access |
| Acreage | No |
| LandAmenities | Hospital, Golf Nearby, Park, Public Transit |
| LandscapeFeatures | Landscaped |
| Sewer | Sanitary Sewer |
| SizeDepth | 103 Ft ,1 In |
| SizeFrontage | 57 Ft ,3 In |
| SizeIrregular | 57.3 X 103.1 Ft ; 103.14 X 86.86 Ft X 67.28 Ft X 42.67 Ft |
| SizeTotalText | 57.3 X 103.1 Ft ; 103.14 X 86.86 Ft X 67.28 Ft X 42.67 Ft|under 1/2 Acre |
| ZoningDescription | R1-2 |
Rooms
| Level | Type | Length | Width | Dimensions |
|---|---|---|---|---|
| Second Level | Primary Bedroom | 4.27 m | 3.35 m | 4.27 m x 3.35 m |
| Second Level | Bedroom | 3.56 m | 2.74 m | 3.56 m x 2.74 m |
| Second Level | Bedroom | 3.25 m | 2.95 m | 3.25 m x 2.95 m |
| Main Level | Kitchen | 5.69 m | 2.72 m | 5.69 m x 2.72 m |
| Main Level | Dining Room | 3.35 m | 2.72 m | 3.35 m x 2.72 m |
| Main Level | Family Room | 4.24 m | 3.35 m | 4.24 m x 3.35 m |
| Main Level | Living Room | 4.27 m | 3.84 m | 4.27 m x 3.84 m |
Utilities
| Cable | Installed |
| Electricity | Available |
| Wireless | Available |
https://www.realtor.ca/real-estate/28594029/135-acorn-place-london-north-north-f-north-f
Interested?
Contact us for more information
Ron Nieman
Salesperson
THINKING OF SELLING or BUYING?
We Get You Moving!
Contact Us

About Steve & Julia
With over 40 years of combined experience, we are dedicated to helping you find your dream home with personalized service and expertise.
© 2025 Wiggett Properties. All Rights Reserved. | Made with ❤️ by Jet Branding
