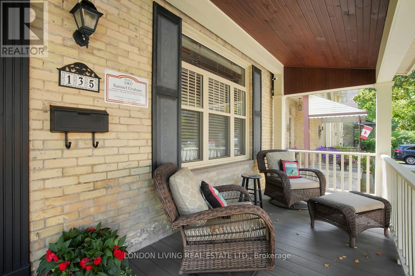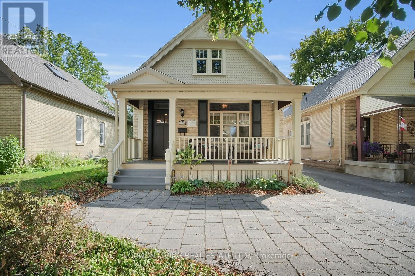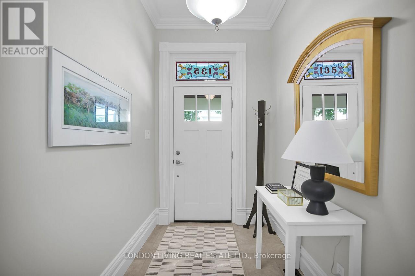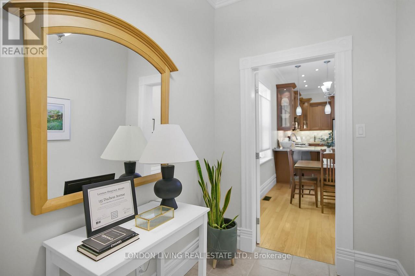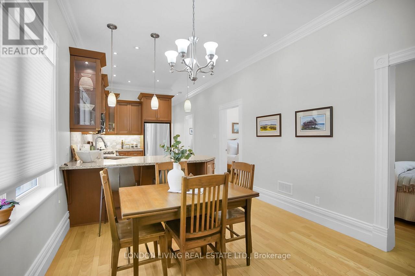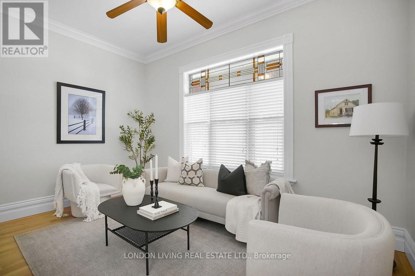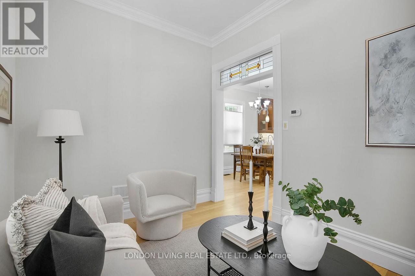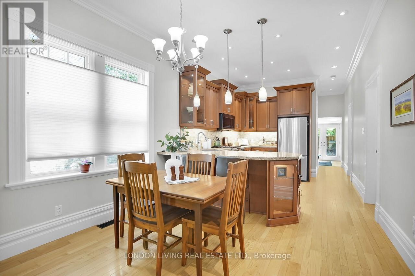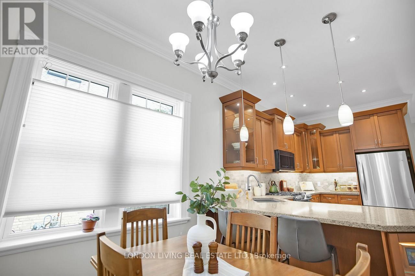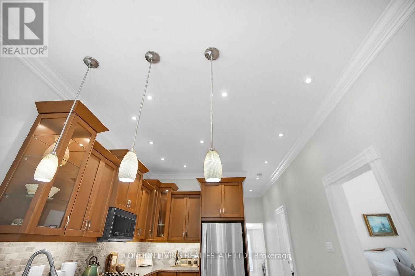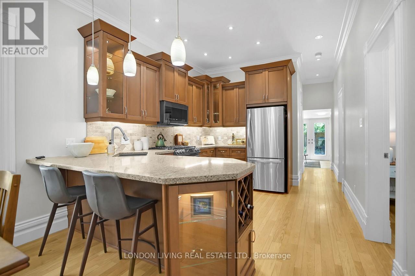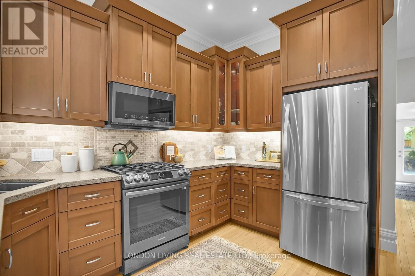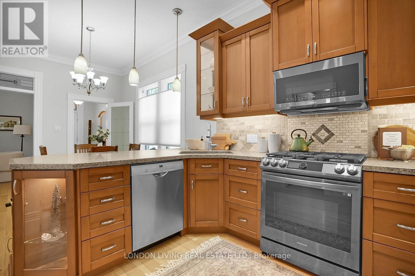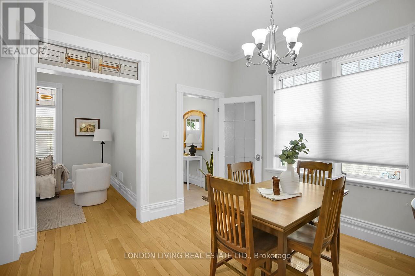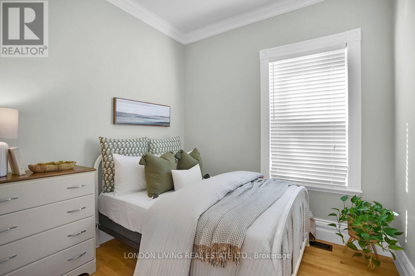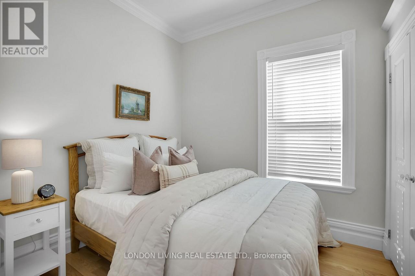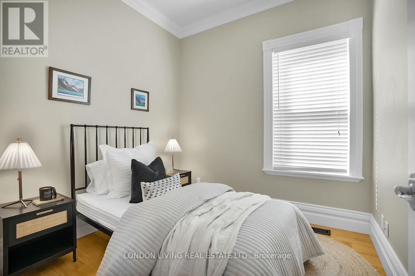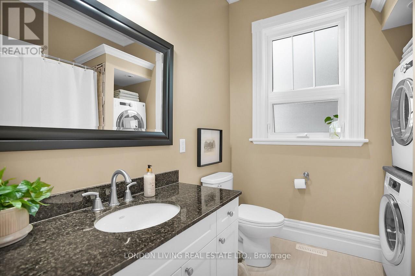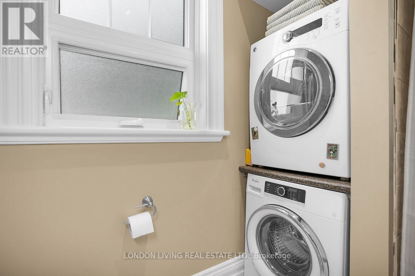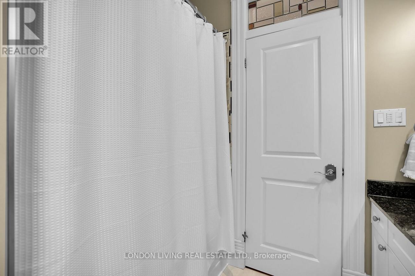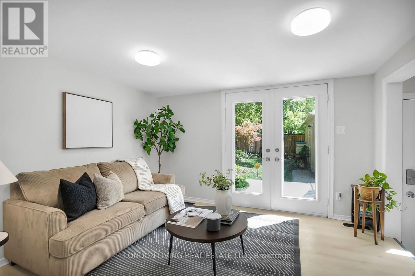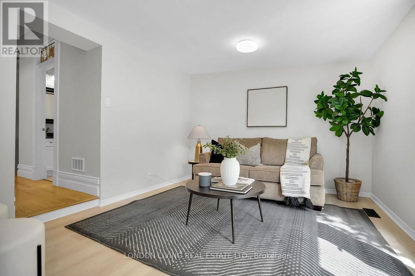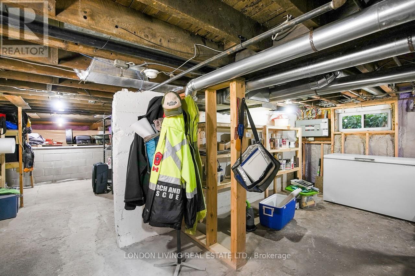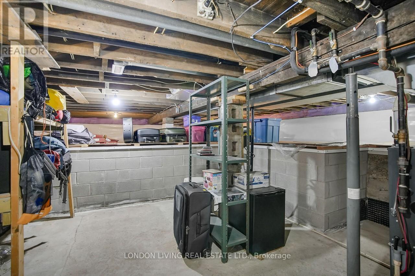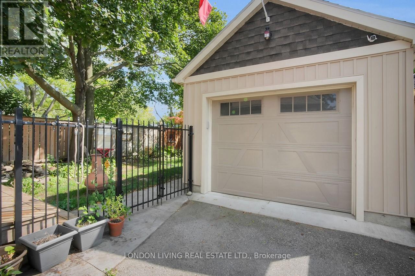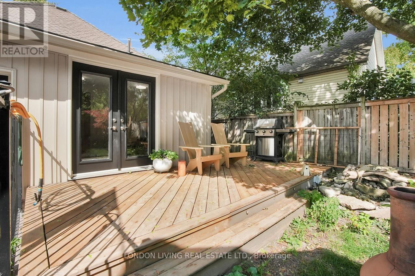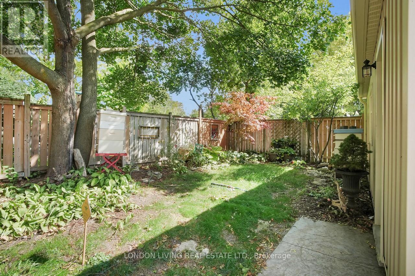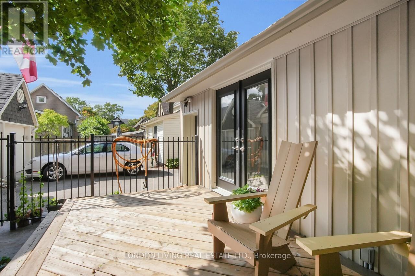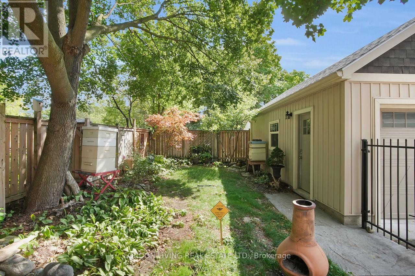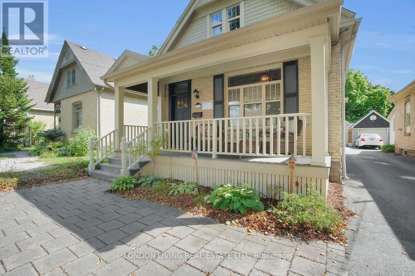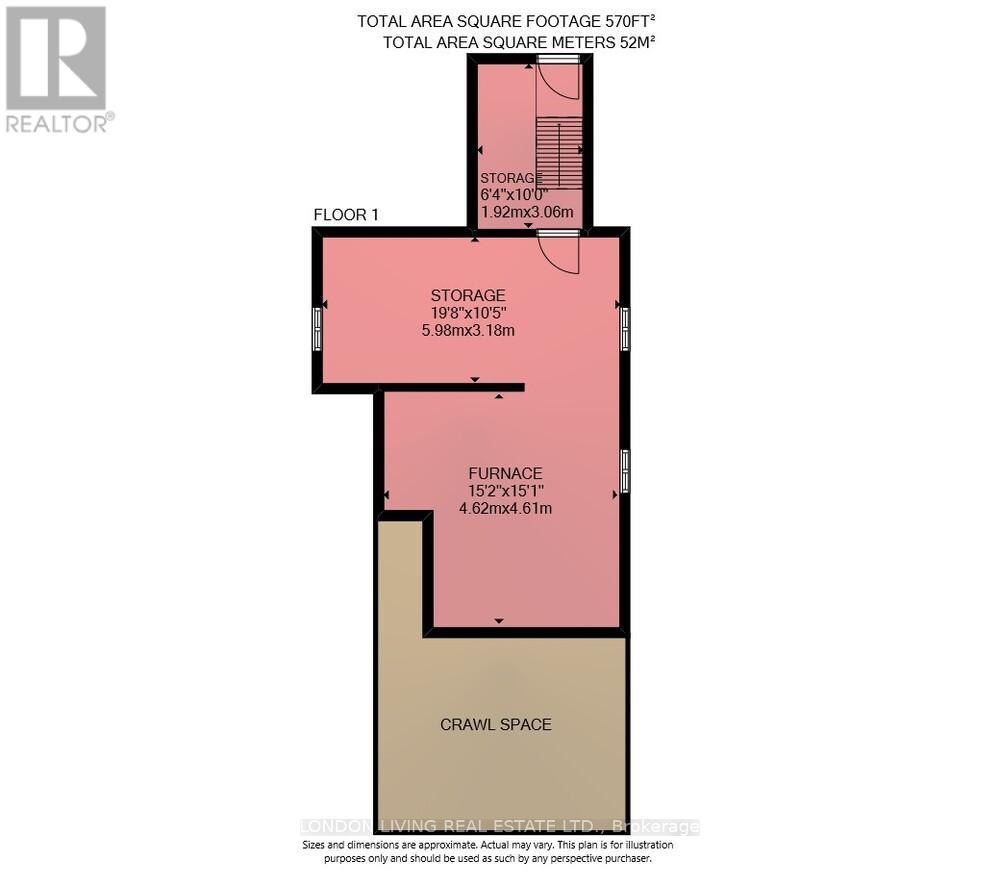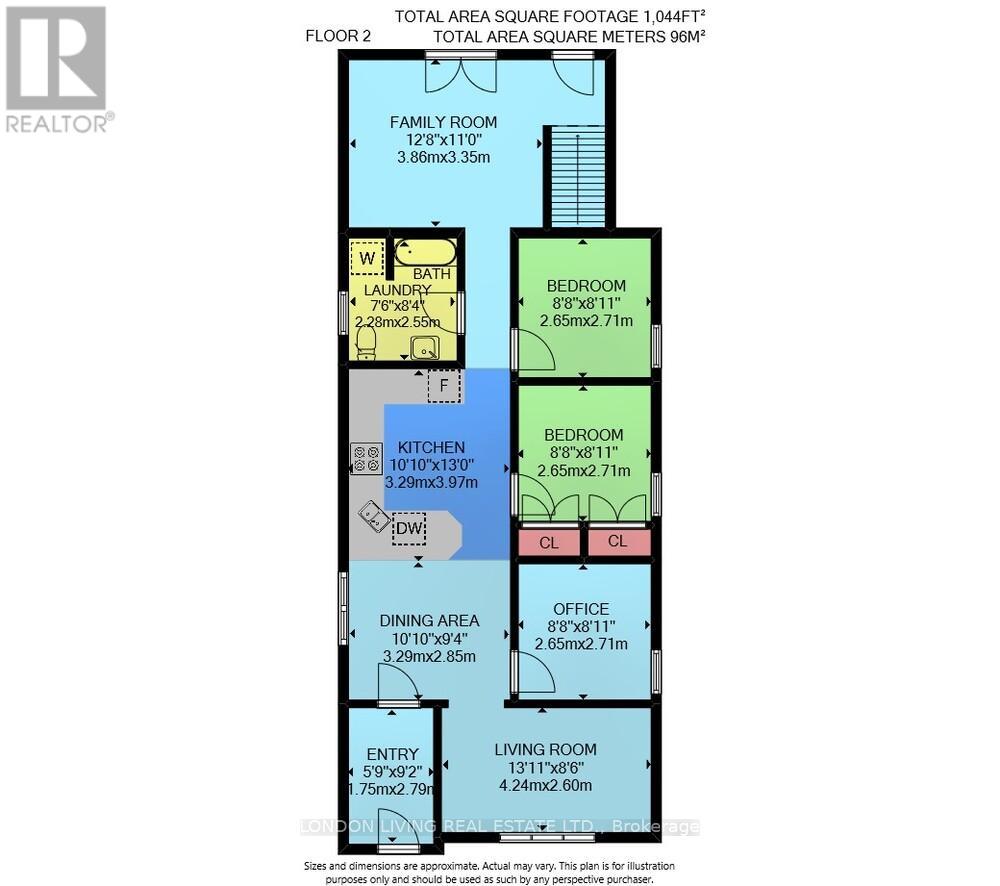135 Duchess Avenue, London South (South F), Ontario N6C 1N8 (28835794)
135 Duchess Avenue London South, Ontario N6C 1N8
$599,900
Situated in sought after Old South, in the heart of Wortley Village. This stunning completely renovated yellow brick Cottage features an inviting foyer to the open concept custom kitchen with quartz countertop and stainless appliances, to the sundrenched living room. 3 bedrooms, 1 bath, hardwood floors, 10foot ceilings, main floor family room overlooking private garden with deck. Main floor laundry, single car garage with parking for 3 cars. Relax on the award-winning verandah. Just minutes to shops, cafes, schools and L.H.S.C. This home is meticulously maintained. Its todays Buyers best buy! (id:60297)
Open House
This property has open houses!
1:00 pm
Ends at:3:00 pm
Property Details
| MLS® Number | X12391333 |
| Property Type | Single Family |
| Community Name | South F |
| AmenitiesNearBy | Golf Nearby, Hospital, Park, Public Transit, Schools |
| Features | Flat Site, Sump Pump |
| ParkingSpaceTotal | 3 |
| Structure | Patio(s), Porch |
Building
| BathroomTotal | 1 |
| BedroomsAboveGround | 3 |
| BedroomsTotal | 3 |
| Age | 100+ Years |
| Appliances | Water Heater, Dishwasher, Dryer, Microwave, Stove, Washer, Window Coverings, Refrigerator |
| ArchitecturalStyle | Bungalow |
| BasementType | Partial |
| ConstructionStatus | Insulation Upgraded |
| ConstructionStyleAttachment | Detached |
| CoolingType | Central Air Conditioning |
| ExteriorFinish | Brick |
| FireProtection | Smoke Detectors |
| FoundationType | Concrete |
| HeatingFuel | Natural Gas |
| HeatingType | Forced Air |
| StoriesTotal | 1 |
| SizeInterior | 700 - 1100 Sqft |
| Type | House |
| UtilityWater | Municipal Water |
Parking
| Detached Garage | |
| Garage |
Land
| Acreage | No |
| FenceType | Fully Fenced, Fenced Yard |
| LandAmenities | Golf Nearby, Hospital, Park, Public Transit, Schools |
| LandscapeFeatures | Landscaped |
| Sewer | Sanitary Sewer |
| SizeDepth | 120 Ft |
| SizeFrontage | 31 Ft |
| SizeIrregular | 31 X 120 Ft |
| SizeTotalText | 31 X 120 Ft |
| ZoningDescription | R2-2 |
Rooms
| Level | Type | Length | Width | Dimensions |
|---|---|---|---|---|
| Lower Level | Other | 1.92 m | 3.06 m | 1.92 m x 3.06 m |
| Lower Level | Other | 5.98 m | 3.18 m | 5.98 m x 3.18 m |
| Main Level | Foyer | 1.75 m | 2.79 m | 1.75 m x 2.79 m |
| Main Level | Living Room | 4.24 m | 2.6 m | 4.24 m x 2.6 m |
| Main Level | Dining Room | 3.29 m | 2.85 m | 3.29 m x 2.85 m |
| Main Level | Office | 2.65 m | 2.71 m | 2.65 m x 2.71 m |
| Main Level | Kitchen | 3.29 m | 3.97 m | 3.29 m x 3.97 m |
| Main Level | Bedroom | 2.65 m | 2.71 m | 2.65 m x 2.71 m |
| Main Level | Bedroom | 2.65 m | 2.71 m | 2.65 m x 2.71 m |
| Main Level | Family Room | 3.86 m | 3.35 m | 3.86 m x 3.35 m |
https://www.realtor.ca/real-estate/28835794/135-duchess-avenue-london-south-south-f-south-f
Interested?
Contact us for more information
Diane Gordon
Salesperson
Ainsley Gordon
Broker of Record
THINKING OF SELLING or BUYING?
We Get You Moving!
Contact Us

About Steve & Julia
With over 40 years of combined experience, we are dedicated to helping you find your dream home with personalized service and expertise.
© 2025 Wiggett Properties. All Rights Reserved. | Made with ❤️ by Jet Branding

