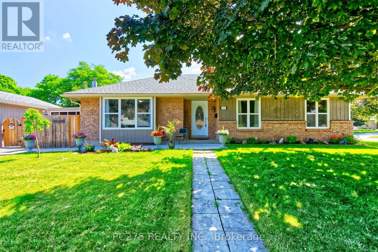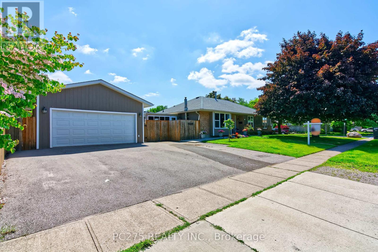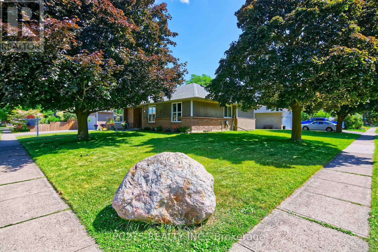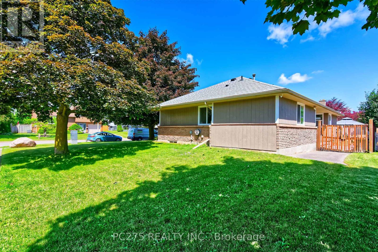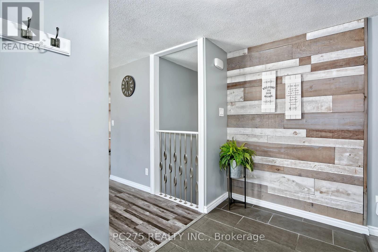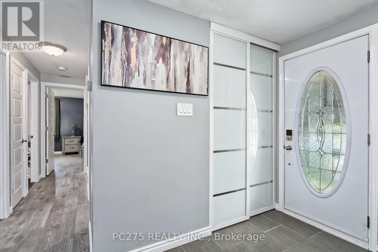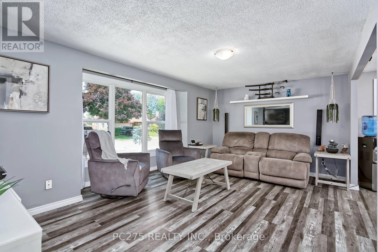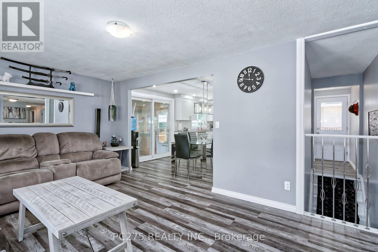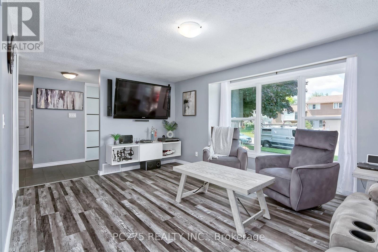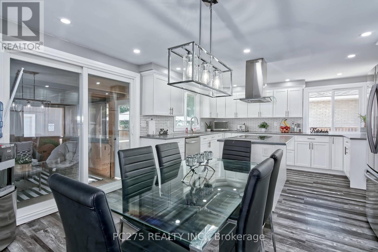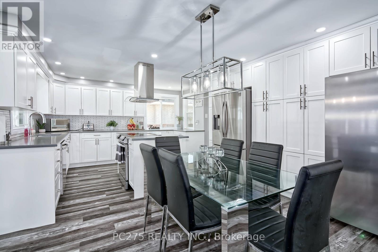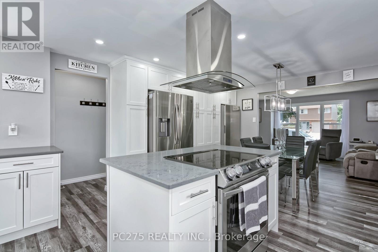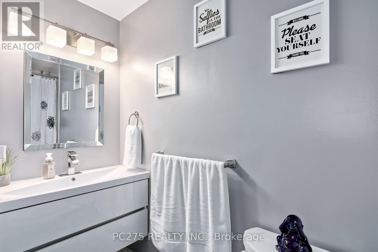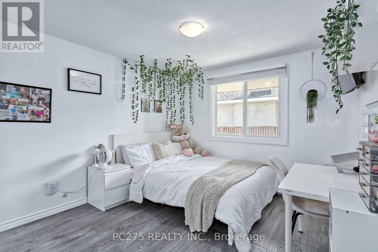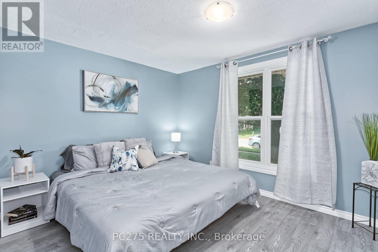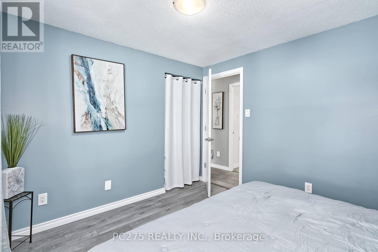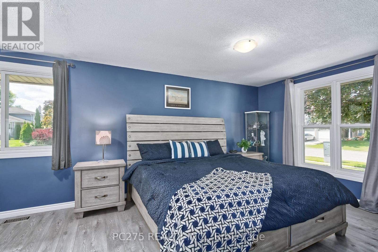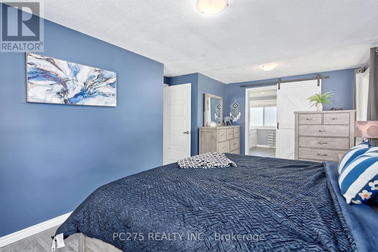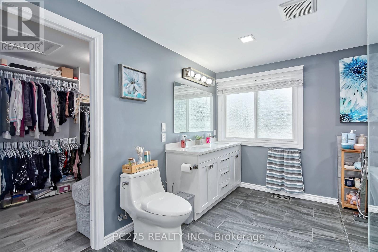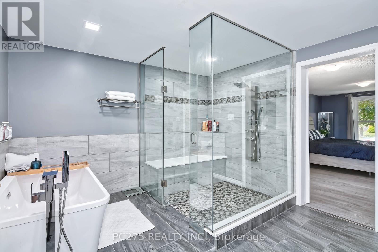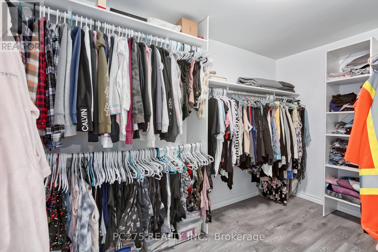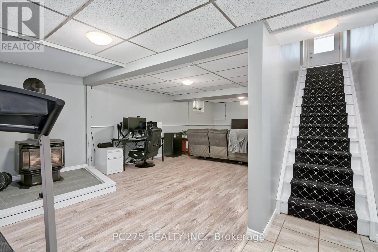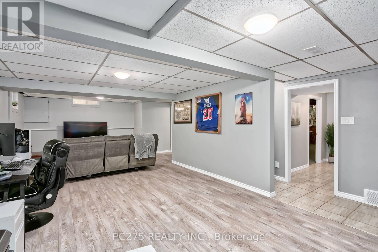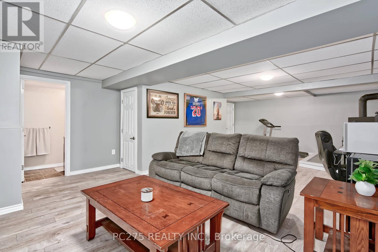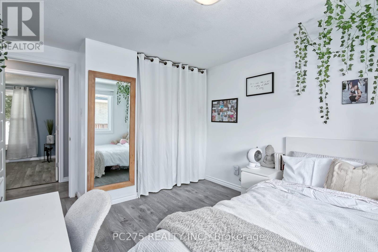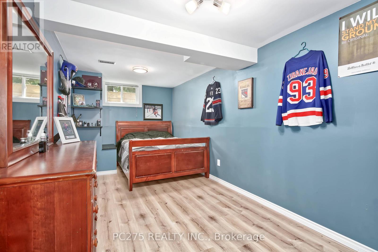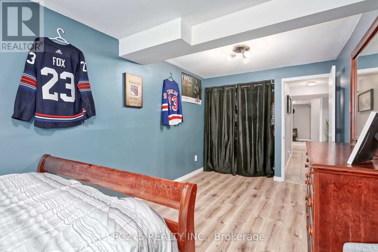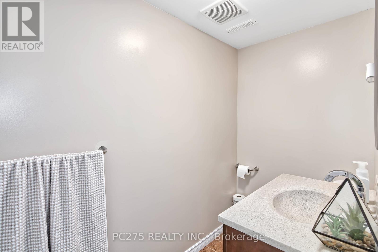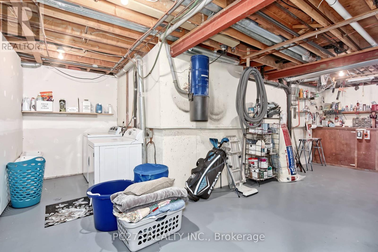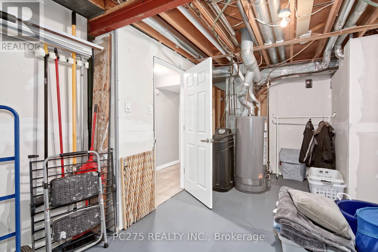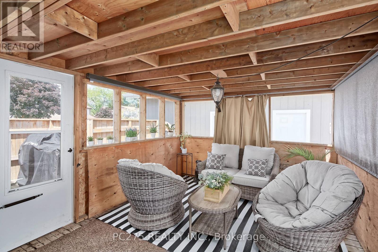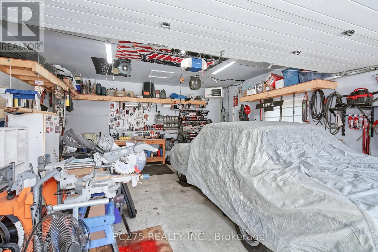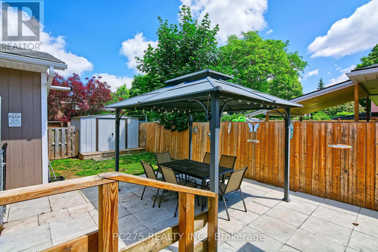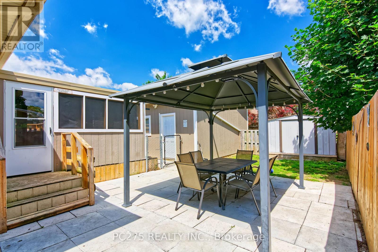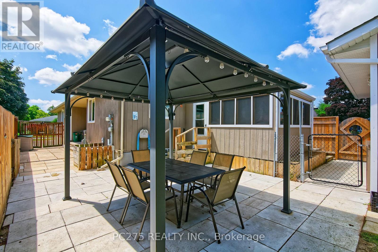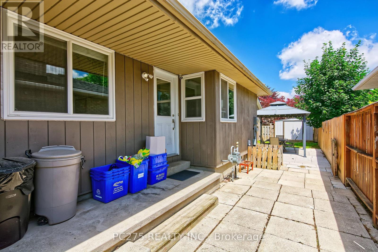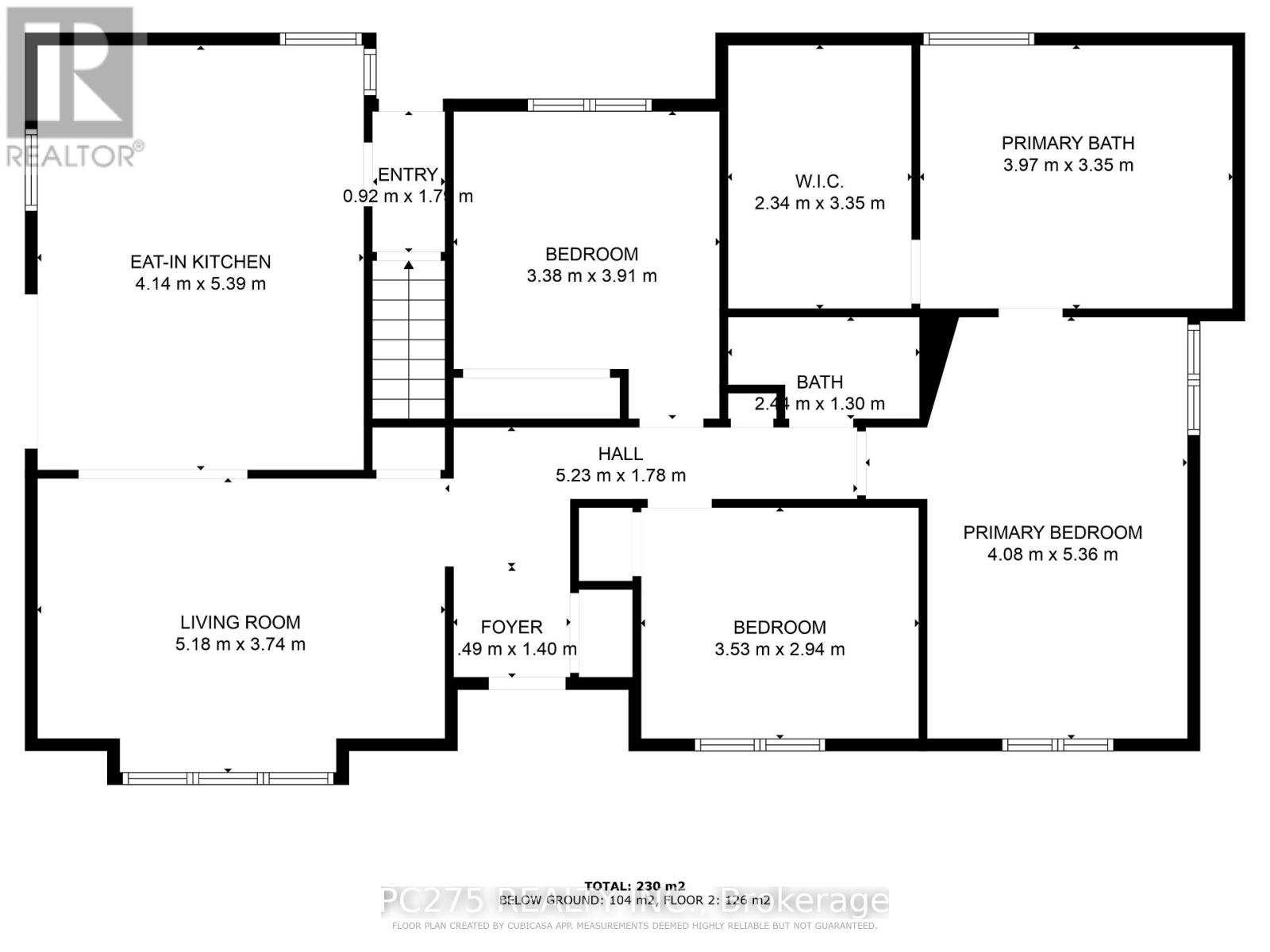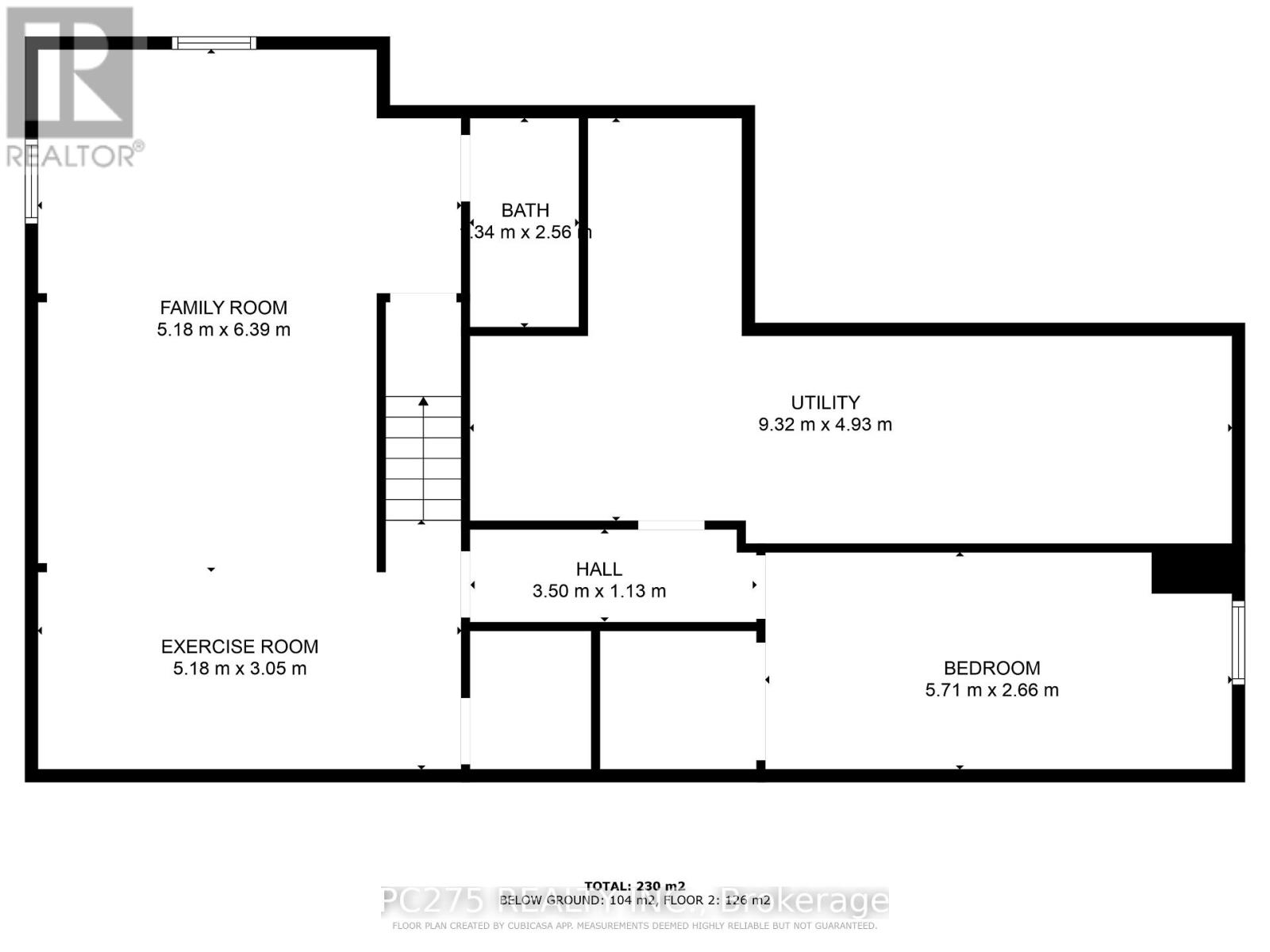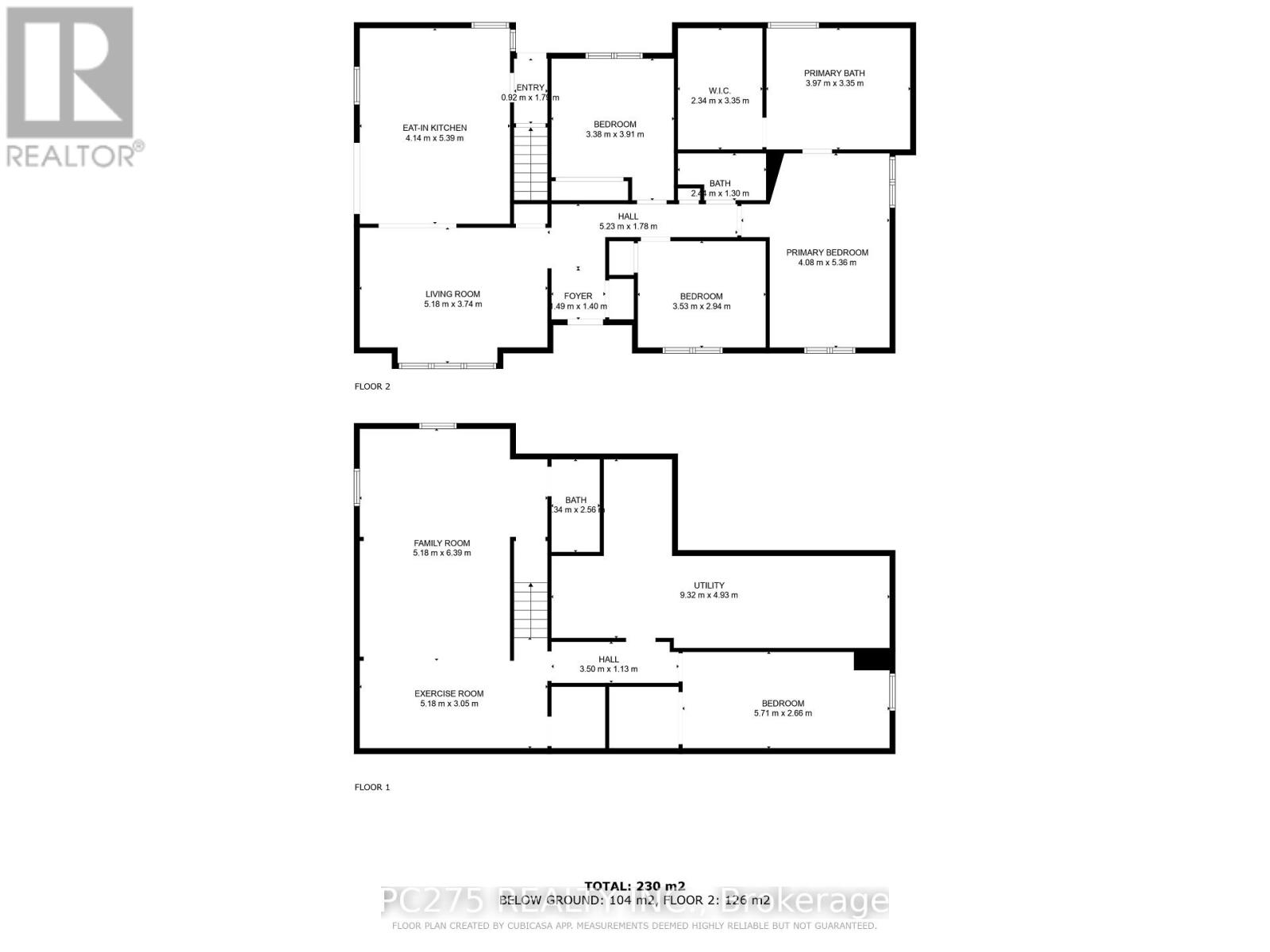135 Kent Street, Cambridge, Ontario N1S 4H3 (28539606)
135 Kent Street Cambridge, Ontario N1S 4H3
$875,000
Step into this beautifully renovated bungalow that seamlessly blends modern comfort with timeless charm. The spacious main floor boasts a large primary bedroom paired with an impressive primary bathroom featuring a luxurious walk-in shower, a separate soaking tub, and elegant finishes throughout. Two additional bedrooms and a stylish 4-piece bathroom offer ample space for family or guests. The heart of the home is the spacious kitchen, complete with a large island, ideal for entertaining or casual dining. Step out to the screened-in patio, perfect for enjoying the outdoors in comfort and privacy. The fully finished basement provides a generous family room, an additional bedroom, a convenient 2-piece bathroom, and plenty of storage. Outside, you'll find an oversized detached garage -- a hobbyists dream -- featuring heat, a gas hookup, and a separate electrical panel for welding. The extended driveway offers plenty of parking for multiple vehicles or a trailer. Updates include furnace and A/C 2016, central vac and water softener 2018, windows, doors and patio door 2016, kitchen 2022, basement 2023, driveway 2020, roof 2015, garage 2019 and primary en-suite 2021. This property has everything you need and more -- move in and start living your dream today! (id:60297)
Property Details
| MLS® Number | X12253865 |
| Property Type | Single Family |
| AmenitiesNearBy | Park, Place Of Worship, Public Transit, Schools |
| EquipmentType | Water Heater |
| Features | Flat Site, Carpet Free |
| ParkingSpaceTotal | 8 |
| RentalEquipmentType | Water Heater |
| Structure | Patio(s), Porch, Shed |
Building
| BathroomTotal | 3 |
| BedroomsAboveGround | 4 |
| BedroomsTotal | 4 |
| Age | 31 To 50 Years |
| Amenities | Fireplace(s) |
| Appliances | Garage Door Opener Remote(s), Central Vacuum, Water Heater, Water Softener, Dishwasher, Dryer, Freezer, Microwave, Stove, Washer, Window Coverings, Refrigerator |
| ArchitecturalStyle | Bungalow |
| BasementType | Full |
| ConstructionStyleAttachment | Detached |
| CoolingType | Central Air Conditioning |
| ExteriorFinish | Brick |
| FireProtection | Smoke Detectors |
| FireplacePresent | Yes |
| FireplaceTotal | 1 |
| FoundationType | Poured Concrete |
| HalfBathTotal | 1 |
| HeatingFuel | Natural Gas |
| HeatingType | Forced Air |
| StoriesTotal | 1 |
| SizeInterior | 1100 - 1500 Sqft |
| Type | House |
| UtilityWater | Municipal Water |
Parking
| Detached Garage | |
| Garage |
Land
| Acreage | No |
| FenceType | Partially Fenced, Fenced Yard |
| LandAmenities | Park, Place Of Worship, Public Transit, Schools |
| Sewer | Sanitary Sewer |
| SizeDepth | 65 Ft |
| SizeFrontage | 116 Ft |
| SizeIrregular | 116 X 65 Ft |
| SizeTotalText | 116 X 65 Ft |
| ZoningDescription | R4 |
Rooms
| Level | Type | Length | Width | Dimensions |
|---|---|---|---|---|
| Lower Level | Utility Room | 9.32 m | 4.93 m | 9.32 m x 4.93 m |
| Lower Level | Family Room | 9.44 m | 5.18 m | 9.44 m x 5.18 m |
| Lower Level | Bathroom | 2.56 m | 1.34 m | 2.56 m x 1.34 m |
| Lower Level | Bedroom 4 | 5.71 m | 2.66 m | 5.71 m x 2.66 m |
| Main Level | Kitchen | 5.39 m | 4.14 m | 5.39 m x 4.14 m |
| Main Level | Living Room | 5.18 m | 3.74 m | 5.18 m x 3.74 m |
| Main Level | Primary Bedroom | 5.36 m | 4.08 m | 5.36 m x 4.08 m |
| Main Level | Bathroom | 3.97 m | 3.35 m | 3.97 m x 3.35 m |
| Main Level | Bedroom 2 | 3.53 m | 2.94 m | 3.53 m x 2.94 m |
| Main Level | Bedroom 3 | 3.38 m | 3.91 m | 3.38 m x 3.91 m |
| Main Level | Bathroom | 2.49 m | 1.3 m | 2.49 m x 1.3 m |
https://www.realtor.ca/real-estate/28539606/135-kent-street-cambridge
Interested?
Contact us for more information
Tracy Ellis
Salesperson
Jennifer Hatch
Salesperson
THINKING OF SELLING or BUYING?
We Get You Moving!
Contact Us

About Steve & Julia
With over 40 years of combined experience, we are dedicated to helping you find your dream home with personalized service and expertise.
© 2025 Wiggett Properties. All Rights Reserved. | Made with ❤️ by Jet Branding
