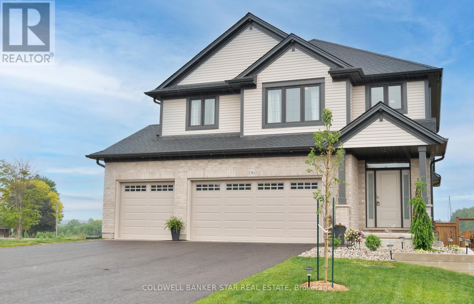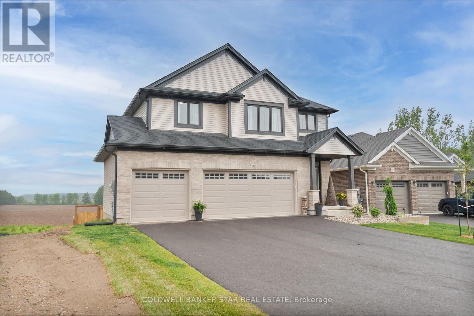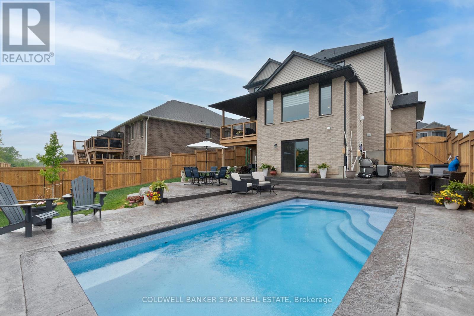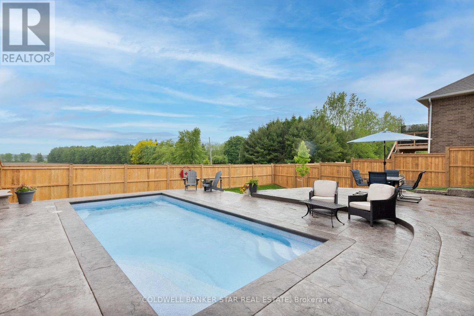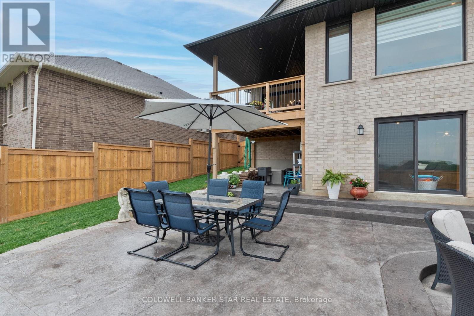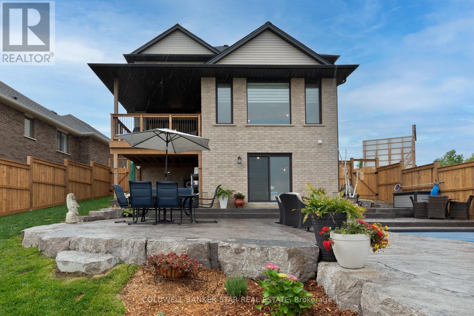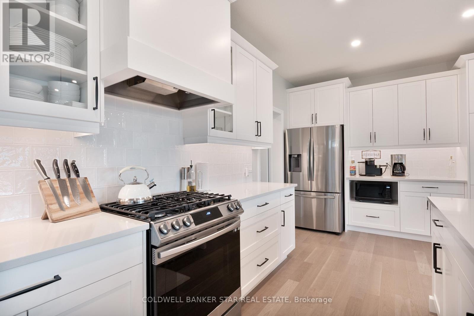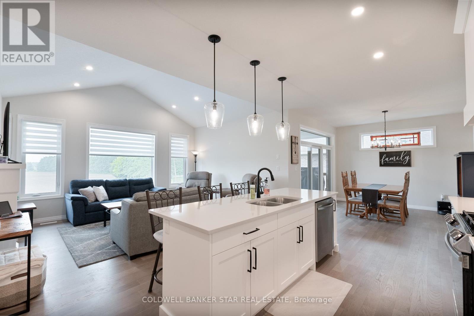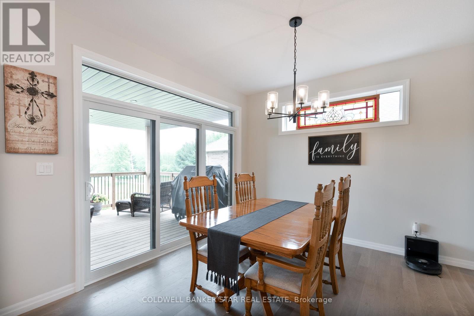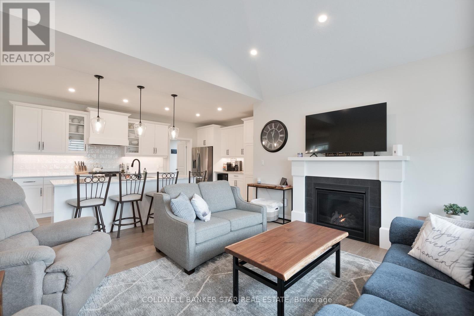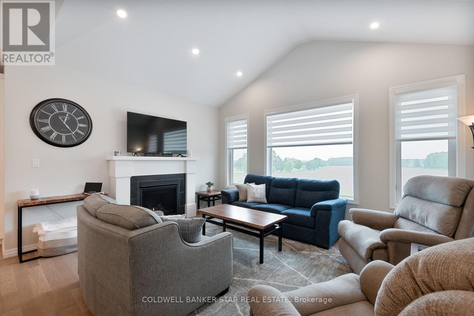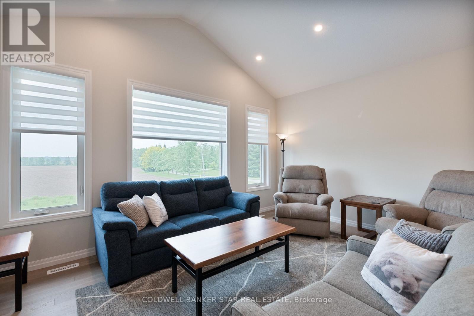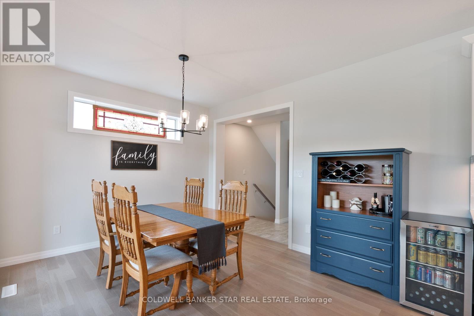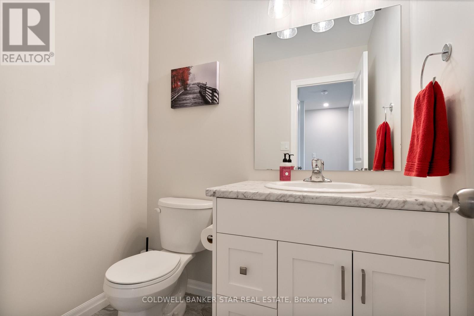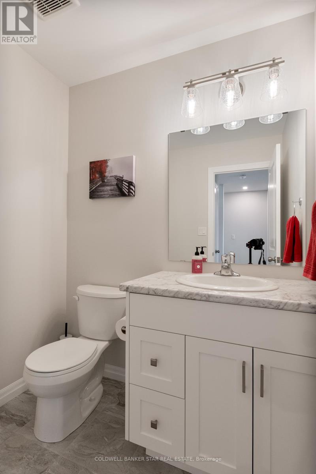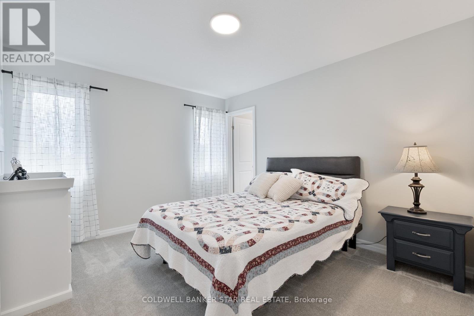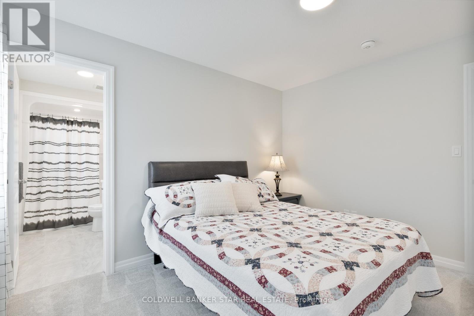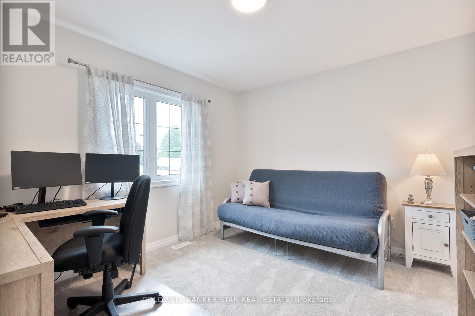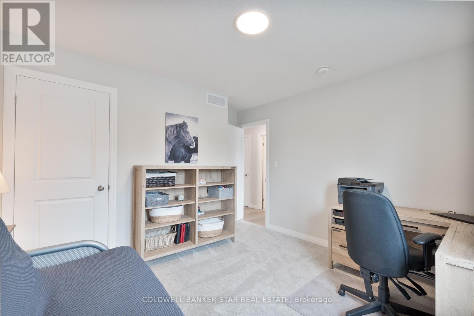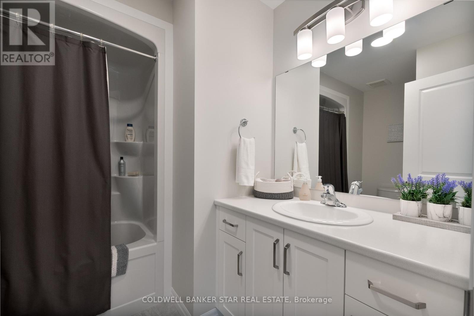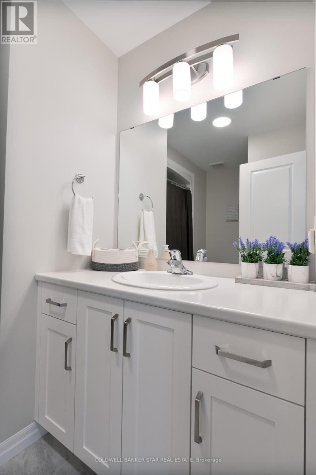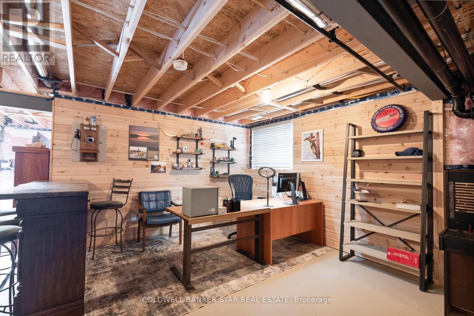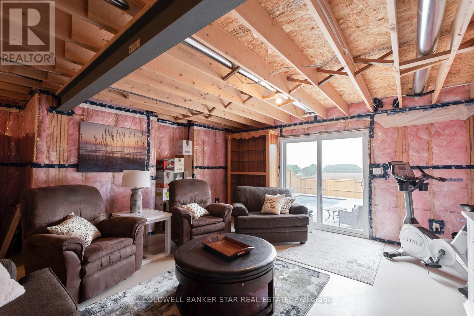136 Graydon Drive, South-West Oxford, Ontario N0J 1N0 (28429254)
136 Graydon Drive South-West Oxford, Ontario N0J 1N0
$980,000
Welcome to this stunning "Turnbock" model home in Mount Elgin Meadowlands, built by award winning Hayhoe Homes, and complete with newly installed in-ground fiberglass 12' X 26' pool. Beautifully landscaped rear yard with armor rock, meticulously maintained and perfect for summer entertaining! What could be better than this? Featuring over 2100 square feet of living space on 2 levels, with unleashed potential on the lower level with a full walk-out to the pool and family area. This home backs onto rolling farm fields and offers ultimate privacy for those enjoying hot summer days lounging around the pool. Ultra convenient location just off Highway 19 (Plank Line) just south of Highway 401 and only a short drive to Tillsonburg, Ingersoll, Woodstock or London. Impressive great room with cathedral ceilings and gas fireplace, open concept kitchen with eating area and grand island, main floor laundry, 4 bedrooms, 2 en-suite bathrooms, triple car garage and so very much more. The true scope of this home must be seen to be fully appreciated. Property is served by high speed fibre optic internet for those who work from home! All measurements sourced from iGuide. (id:60297)
Property Details
| MLS® Number | X12202458 |
| Property Type | Single Family |
| Community Name | Rural South-West Oxford |
| EquipmentType | Water Heater |
| Features | Irregular Lot Size, Rolling, Backs On Greenbelt |
| ParkingSpaceTotal | 9 |
| PoolType | Inground Pool |
| RentalEquipmentType | Water Heater |
| Structure | Patio(s) |
| ViewType | View, City View |
Building
| BathroomTotal | 4 |
| BedroomsAboveGround | 4 |
| BedroomsTotal | 4 |
| Age | 0 To 5 Years |
| Amenities | Fireplace(s) |
| Appliances | Garage Door Opener Remote(s), Water Meter, Dishwasher, Dryer, Stove, Washer, Refrigerator |
| BasementFeatures | Walk Out |
| BasementType | N/a |
| ConstructionStyleAttachment | Detached |
| CoolingType | Central Air Conditioning |
| ExteriorFinish | Brick |
| FireplacePresent | Yes |
| FireplaceTotal | 1 |
| FoundationType | Concrete |
| HalfBathTotal | 1 |
| HeatingFuel | Natural Gas |
| HeatingType | Forced Air |
| StoriesTotal | 2 |
| SizeInterior | 2000 - 2500 Sqft |
| Type | House |
| UtilityWater | Municipal Water |
Parking
| Attached Garage | |
| Garage |
Land
| Acreage | No |
| FenceType | Fenced Yard |
| LandscapeFeatures | Landscaped |
| SizeDepth | 119 Ft |
| SizeFrontage | 48 Ft ,2 In |
| SizeIrregular | 48.2 X 119 Ft ; Refer Schedule \"d\" Attached |
| SizeTotalText | 48.2 X 119 Ft ; Refer Schedule \"d\" Attached |
| ZoningDescription | R1-15 |
Rooms
| Level | Type | Length | Width | Dimensions |
|---|---|---|---|---|
| Second Level | Bedroom 4 | 3.61 m | 3.14 m | 3.61 m x 3.14 m |
| Second Level | Bathroom | 2.51 m | 2.86 m | 2.51 m x 2.86 m |
| Second Level | Primary Bedroom | 4.28 m | 3.62 m | 4.28 m x 3.62 m |
| Second Level | Bathroom | 3.98 m | 2.95 m | 3.98 m x 2.95 m |
| Second Level | Bedroom 2 | 3.66 m | 3.28 m | 3.66 m x 3.28 m |
| Second Level | Bathroom | 1.56 m | 2.97 m | 1.56 m x 2.97 m |
| Second Level | Bedroom 3 | 3.66 m | 3.94 m | 3.66 m x 3.94 m |
| Main Level | Great Room | 4.85 m | 3.98 m | 4.85 m x 3.98 m |
| Main Level | Kitchen | 6.17 m | 3.37 m | 6.17 m x 3.37 m |
| Main Level | Dining Room | 3.63 m | 3.37 m | 3.63 m x 3.37 m |
| Main Level | Laundry Room | 4.45 m | 1.84 m | 4.45 m x 1.84 m |
| Main Level | Bathroom | 1.66 m | 1.84 m | 1.66 m x 1.84 m |
Utilities
| Cable | Installed |
| Electricity | Installed |
Interested?
Contact us for more information
Tim Wakely
Broker
THINKING OF SELLING or BUYING?
We Get You Moving!
Contact Us

About Steve & Julia
With over 40 years of combined experience, we are dedicated to helping you find your dream home with personalized service and expertise.
© 2025 Wiggett Properties. All Rights Reserved. | Made with ❤️ by Jet Branding
