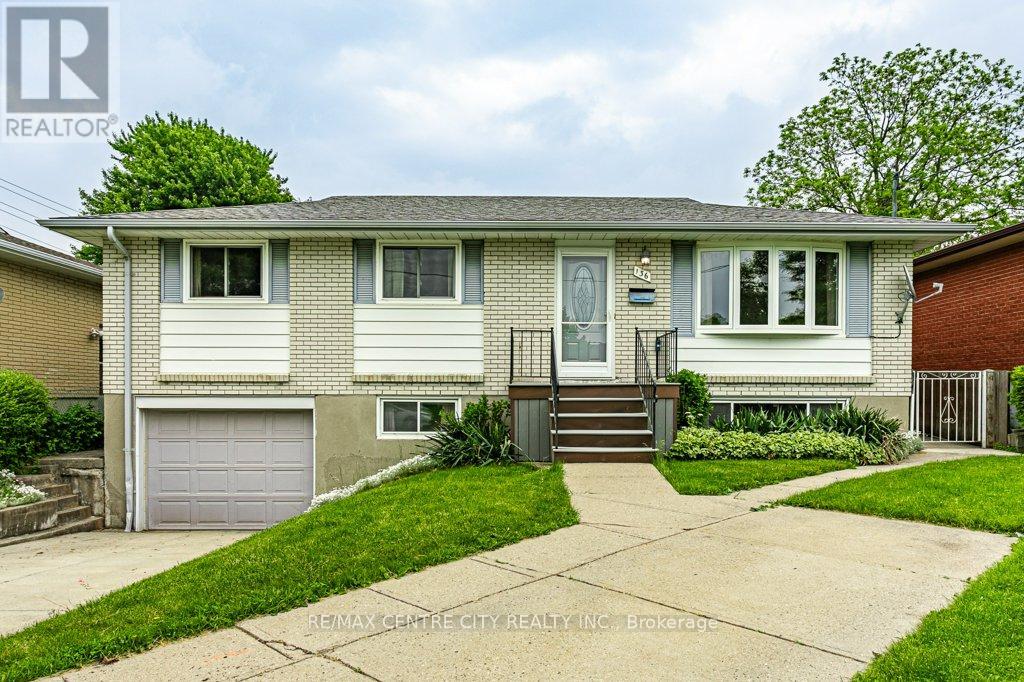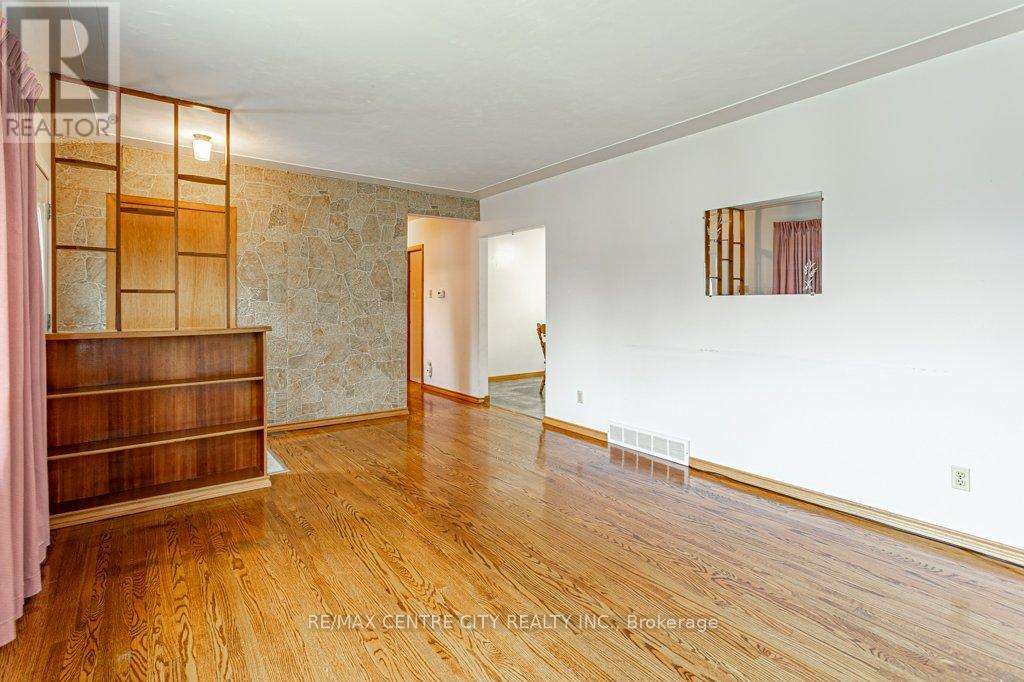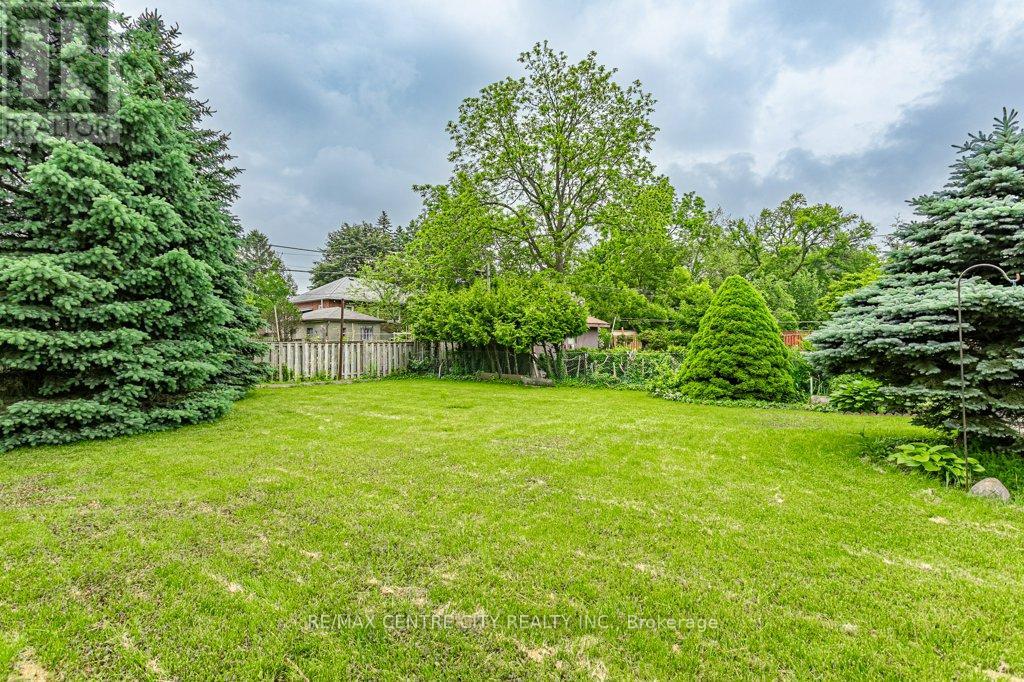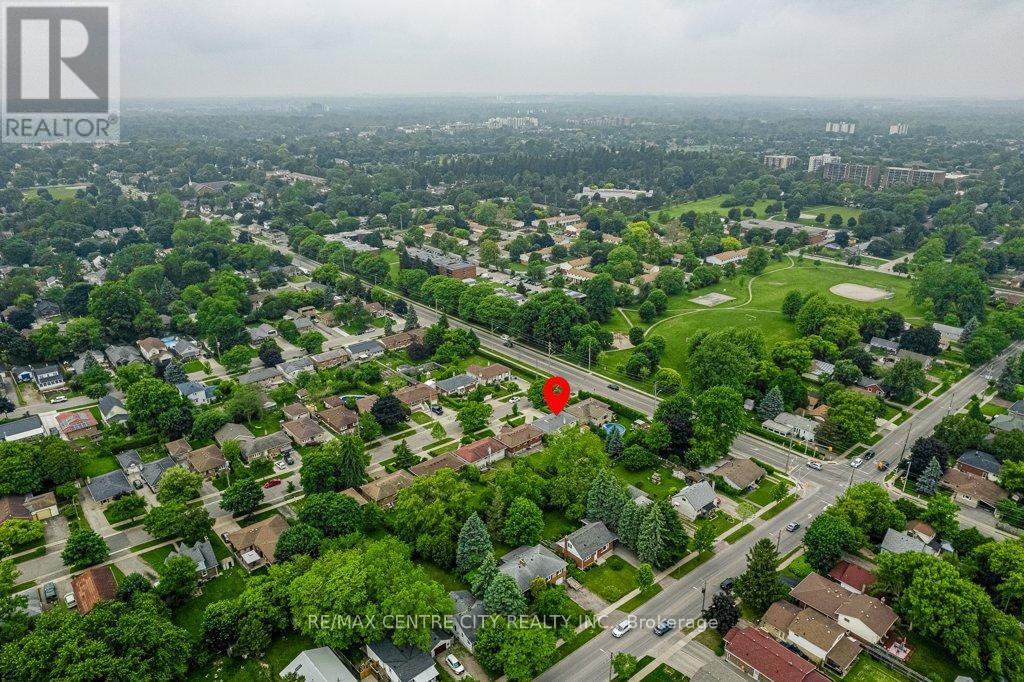136 Lyman Street, London East (East C), Ontario N5Y 1M8 (28443200)
136 Lyman Street London East, Ontario N5Y 1M8
$499,000
Welcome to 136 Lyman St. First time on the market in 60 years, original owners. This bungalow is perfect for first time home buyers, down sizers or investors. The main floor offers a large living room, spacious eat in kitchen, 3 bedrooms and a 4pc bath. Lower level has plenty of storage, laundry and an additional 2 bedrooms. Entrance to the home from the 1 car garage is through the basement. Hardwood flooring under carpets in bedrooms on the main floor. Large, fully fenced back yard great for kids and pets. Updates include roof (approx 5 years), furnace & a/c (2013), doors (2020). Located near all amenities, parks, schools etc. Property is being sold in as is condition with no warranties or representations. (id:60297)
Property Details
| MLS® Number | X12208753 |
| Property Type | Single Family |
| Community Name | East C |
| AmenitiesNearBy | Park, Place Of Worship, Public Transit, Schools |
| EquipmentType | Water Heater |
| Features | Flat Site, Dry |
| ParkingSpaceTotal | 4 |
| RentalEquipmentType | Water Heater |
| Structure | Porch, Shed |
Building
| BathroomTotal | 1 |
| BedroomsAboveGround | 3 |
| BedroomsTotal | 3 |
| Age | 51 To 99 Years |
| Appliances | Dryer, Stove, Washer, Window Coverings, Refrigerator |
| ArchitecturalStyle | Bungalow |
| BasementDevelopment | Partially Finished |
| BasementType | Full (partially Finished) |
| ConstructionStyleAttachment | Detached |
| CoolingType | Central Air Conditioning |
| ExteriorFinish | Brick |
| FoundationType | Poured Concrete |
| HeatingFuel | Natural Gas |
| HeatingType | Forced Air |
| StoriesTotal | 1 |
| SizeInterior | 700 - 1100 Sqft |
| Type | House |
| UtilityWater | Municipal Water |
Parking
| Attached Garage | |
| Garage |
Land
| Acreage | No |
| FenceType | Fenced Yard |
| LandAmenities | Park, Place Of Worship, Public Transit, Schools |
| Sewer | Sanitary Sewer |
| SizeDepth | 132 Ft ,2 In |
| SizeFrontage | 50 Ft ,7 In |
| SizeIrregular | 50.6 X 132.2 Ft ; 132.31 X 50.55 X 132.22 X 50.55 |
| SizeTotalText | 50.6 X 132.2 Ft ; 132.31 X 50.55 X 132.22 X 50.55|under 1/2 Acre |
| ZoningDescription | R1-6 |
Rooms
| Level | Type | Length | Width | Dimensions |
|---|---|---|---|---|
| Basement | Bedroom | 3.49 m | 4.22 m | 3.49 m x 4.22 m |
| Basement | Bedroom | 3.47 m | 4.26 m | 3.47 m x 4.26 m |
| Basement | Utility Room | 3.5 m | 5.09 m | 3.5 m x 5.09 m |
| Main Level | Bathroom | 3.23 m | 1.5 m | 3.23 m x 1.5 m |
| Main Level | Bedroom | 2.68 m | 3.09 m | 2.68 m x 3.09 m |
| Main Level | Bedroom | 2.7 m | 2.67 m | 2.7 m x 2.67 m |
| Main Level | Dining Room | 3.23 m | 2.72 m | 3.23 m x 2.72 m |
| Main Level | Kitchen | 3.23 m | 3.06 m | 3.23 m x 3.06 m |
| Main Level | Living Room | 3.77 m | 5.58 m | 3.77 m x 5.58 m |
| Main Level | Primary Bedroom | 3.18 m | 3.6 m | 3.18 m x 3.6 m |
Utilities
| Cable | Available |
| Electricity | Installed |
| Sewer | Installed |
https://www.realtor.ca/real-estate/28443200/136-lyman-street-london-east-east-c-east-c
Interested?
Contact us for more information
Heather Johnston
Broker
Ryan Mulligan
Broker
THINKING OF SELLING or BUYING?
We Get You Moving!
Contact Us

About Steve & Julia
With over 40 years of combined experience, we are dedicated to helping you find your dream home with personalized service and expertise.
© 2025 Wiggett Properties. All Rights Reserved. | Made with ❤️ by Jet Branding


































