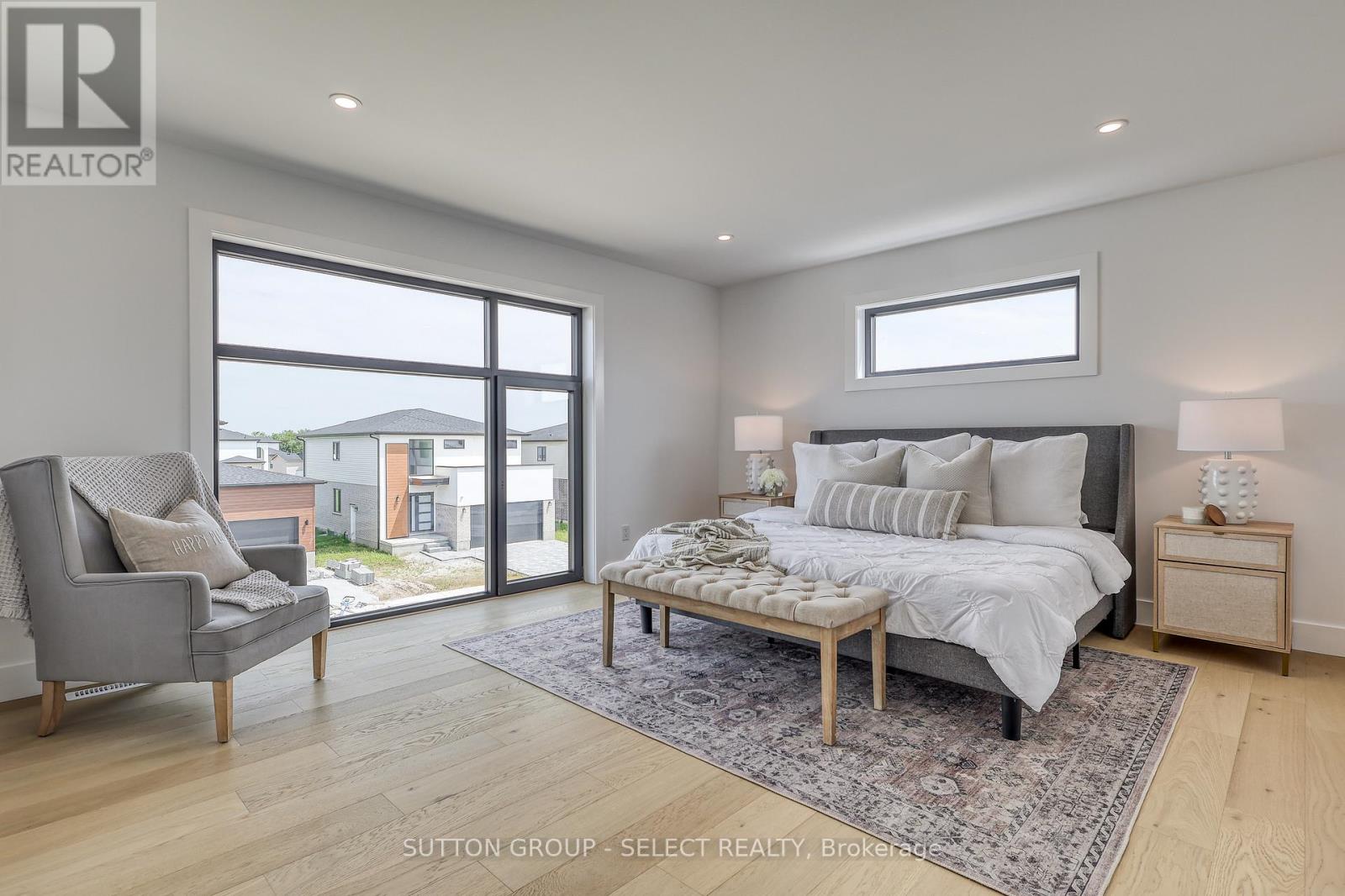136 Winlow Way, Middlesex Centre (Kilworth), Ontario N0L 1R0 (27562212)
136 Winlow Way Middlesex Centre, Ontario N0L 1R0
$999,000
This sleek newer home sits on a corner lot close to shopping, trails, HWY 402, and Komoka Provincial Park. The open-concept kitchen offers shaker-style cabinets to the ceiling with a built-in oven, cooktop, quartz waterfall counters, and a large walk-in pantry. Large European windows and a fireplace wall are the focal points of the generous living room. The main floor has a separate bonus room that would make a great office or den. Upstairs you will find 3 well laid out bedrooms and laundry. The Primary suite has a walk-in closet with built-in cabinetry, and a 5-piece ensuite with a soaker tub. Beautifully designed 2 year old home. (id:60297)
Property Details
| MLS® Number | X9418806 |
| Property Type | Single Family |
| Community Name | Kilworth |
| CommunityFeatures | Community Centre |
| EquipmentType | Water Heater - Tankless |
| Features | Flat Site, Sump Pump |
| ParkingSpaceTotal | 4 |
| RentalEquipmentType | Water Heater - Tankless |
Building
| BathroomTotal | 3 |
| BedroomsAboveGround | 3 |
| BedroomsTotal | 3 |
| Amenities | Fireplace(s) |
| Appliances | Central Vacuum, Dishwasher, Dryer, Refrigerator, Stove, Washer |
| BasementType | Full |
| ConstructionStyleAttachment | Detached |
| CoolingType | Central Air Conditioning |
| ExteriorFinish | Brick, Stone |
| FireplacePresent | Yes |
| FireplaceTotal | 1 |
| FoundationType | Poured Concrete |
| HalfBathTotal | 1 |
| HeatingFuel | Natural Gas |
| HeatingType | Forced Air |
| StoriesTotal | 2 |
| SizeInterior | 1999.983 - 2499.9795 Sqft |
| Type | House |
| UtilityWater | Municipal Water |
Parking
| Attached Garage |
Land
| Acreage | No |
| Sewer | Sanitary Sewer |
| SizeDepth | 108 Ft |
| SizeFrontage | 44 Ft |
| SizeIrregular | 44 X 108 Ft |
| SizeTotalText | 44 X 108 Ft|under 1/2 Acre |
| ZoningDescription | Ur1-38 |
Rooms
| Level | Type | Length | Width | Dimensions |
|---|---|---|---|---|
| Second Level | Primary Bedroom | 4.67 m | 4.14 m | 4.67 m x 4.14 m |
| Second Level | Bedroom 2 | 3.66 m | 3.35 m | 3.66 m x 3.35 m |
| Second Level | Bedroom | 3.28 m | 3.86 m | 3.28 m x 3.86 m |
| Ground Level | Kitchen | 4.06 m | 3.05 m | 4.06 m x 3.05 m |
| Ground Level | Living Room | 5.54 m | 4.17 m | 5.54 m x 4.17 m |
| Ground Level | Dining Room | 3.15 m | 3.05 m | 3.15 m x 3.05 m |
| Ground Level | Office | 3.81 m | 2.08 m | 3.81 m x 2.08 m |
https://www.realtor.ca/real-estate/27562212/136-winlow-way-middlesex-centre-kilworth-kilworth
Interested?
Contact us for more information
Alexandra Graham
Broker
THINKING OF SELLING or BUYING?
We Get You Moving!
Contact Us

About Steve & Julia
With over 40 years of combined experience, we are dedicated to helping you find your dream home with personalized service and expertise.
© 2024 Wiggett Properties. All Rights Reserved. | Made with ❤️ by Jet Branding





























