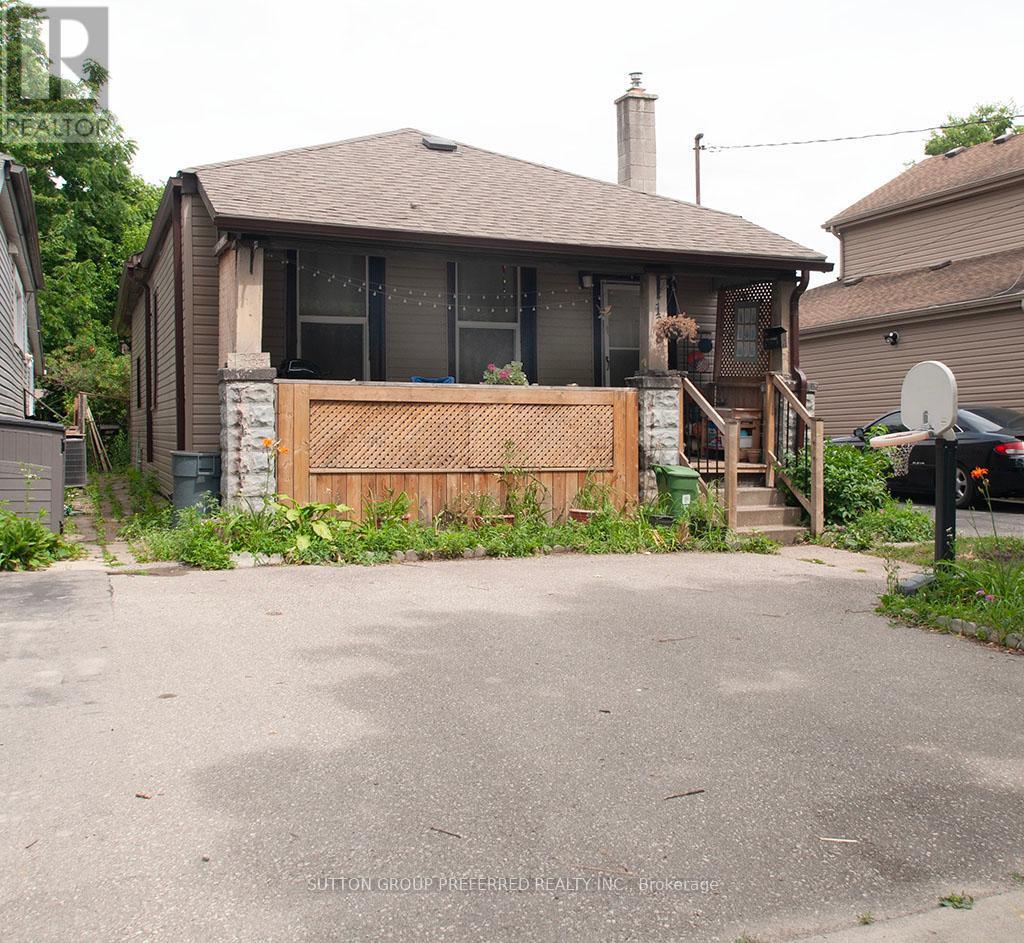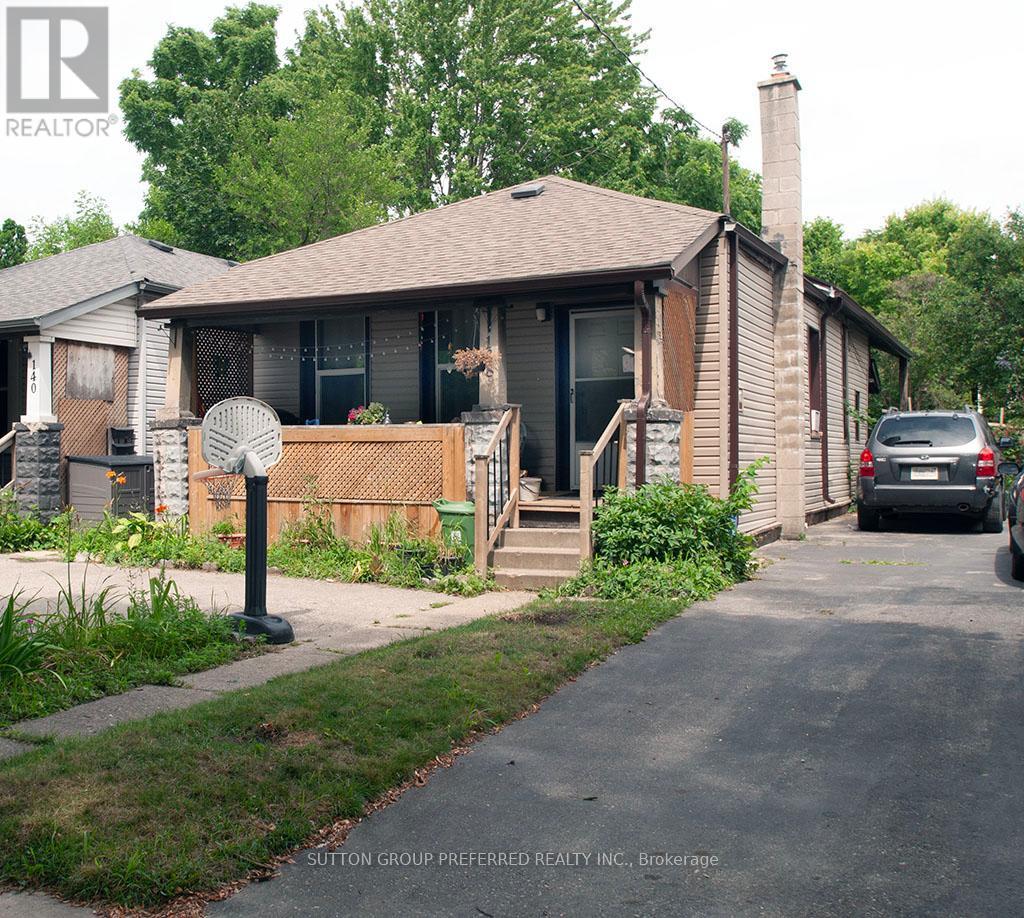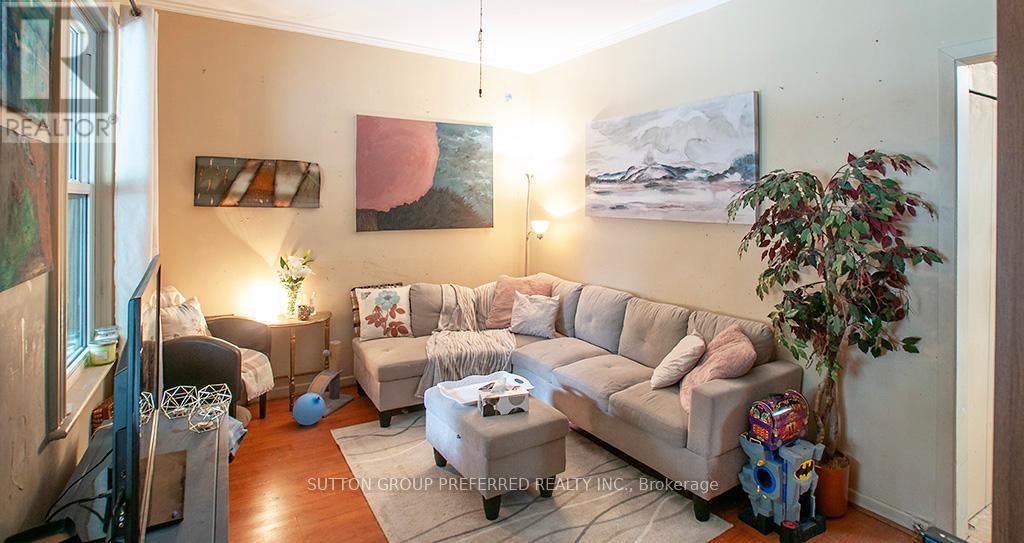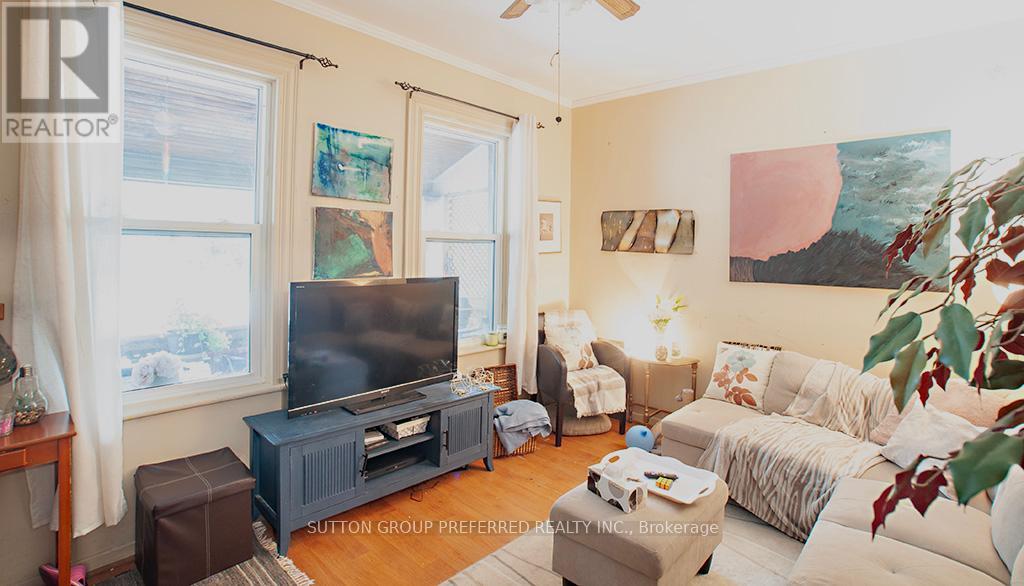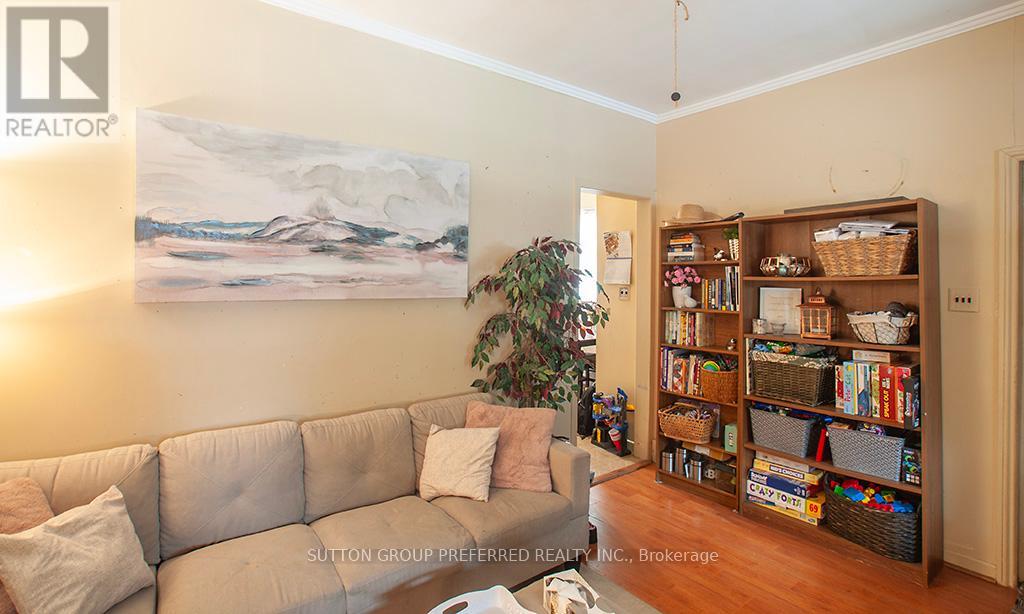138 Colborne Street, London East (East K), Ontario N6B 2R9 (28643475)
138 Colborne Street London East, Ontario N6B 2R9
$309,900
The area is currently going through redevelopment and infrastructure improvements. Minutes to Downtown, Richmond Row, Parks, Hospitals, Bus Route, Shopping. Great opportunity for the owner to live in one unit and get income from the 2nd one or simply adding it to your real estate portfolio. Duplex front/ back. Two 2bdrm units on the main floor. Front unit occupied by the long-term tenant. Rear apartment is currently vacant. Some upgrades over the years: roof, most of the windows, siding. Great opportunity to live minutes to downtown and all amenities with extra income or start or add on to your investment portfolio. (id:60297)
Property Details
| MLS® Number | X12302781 |
| Property Type | Multi-family |
| Community Name | East K |
| AmenitiesNearBy | Hospital, Park, Public Transit, Place Of Worship |
| EquipmentType | Water Heater |
| Features | Flat Site |
| ParkingSpaceTotal | 1 |
| RentalEquipmentType | Water Heater |
Building
| BathroomTotal | 2 |
| BedroomsAboveGround | 4 |
| BedroomsTotal | 4 |
| ArchitecturalStyle | Bungalow |
| ExteriorFinish | Brick |
| FoundationType | Unknown |
| HeatingFuel | Natural Gas |
| HeatingType | Forced Air |
| StoriesTotal | 1 |
| SizeInterior | 1100 - 1500 Sqft |
| Type | Duplex |
| UtilityWater | Municipal Water |
Parking
| No Garage |
Land
| Acreage | No |
| LandAmenities | Hospital, Park, Public Transit, Place Of Worship |
| Sewer | Sanitary Sewer |
| SizeDepth | 120 Ft |
| SizeFrontage | 25 Ft |
| SizeIrregular | 25 X 120 Ft |
| SizeTotalText | 25 X 120 Ft |
Rooms
| Level | Type | Length | Width | Dimensions |
|---|---|---|---|---|
| Main Level | Living Room | 4.26 m | 3.04 m | 4.26 m x 3.04 m |
| Main Level | Kitchen | 3.35 m | 3.47 m | 3.35 m x 3.47 m |
| Main Level | Bedroom | 3.17 m | 2.26 m | 3.17 m x 2.26 m |
| Main Level | Bedroom | 2.26 m | 2.43 m | 2.26 m x 2.43 m |
| Main Level | Living Room | 2.6 m | 4 m | 2.6 m x 4 m |
| Main Level | Kitchen | 3.9 m | 2.7 m | 3.9 m x 2.7 m |
| Main Level | Bedroom | 2.2 m | 3.3 m | 2.2 m x 3.3 m |
| Main Level | Bedroom | 2.4 m | 2.1 m | 2.4 m x 2.1 m |
https://www.realtor.ca/real-estate/28643475/138-colborne-street-london-east-east-k-east-k
Interested?
Contact us for more information
Ashka Agnieszka M. Mazurczak
Broker
THINKING OF SELLING or BUYING?
We Get You Moving!
Contact Us

About Steve & Julia
With over 40 years of combined experience, we are dedicated to helping you find your dream home with personalized service and expertise.
© 2025 Wiggett Properties. All Rights Reserved. | Made with ❤️ by Jet Branding
