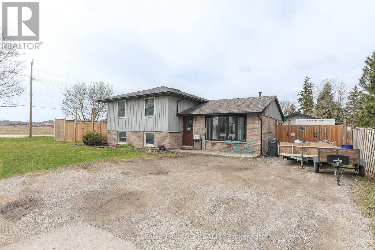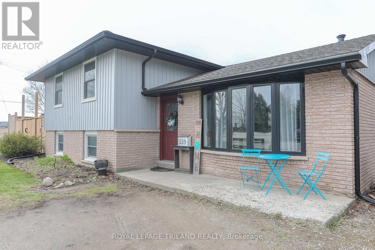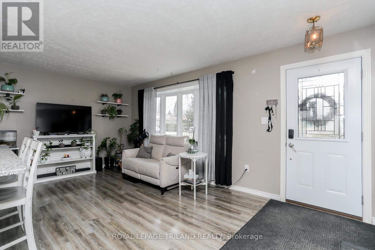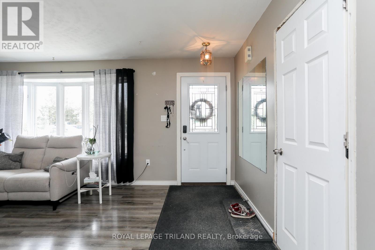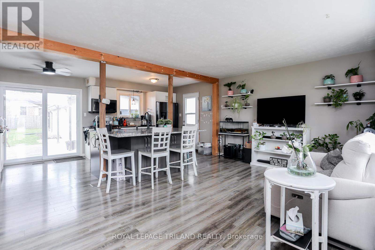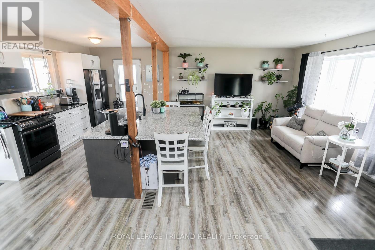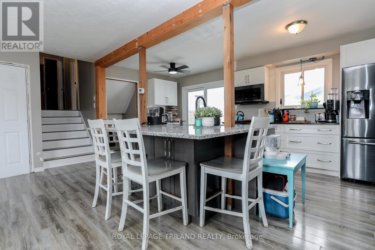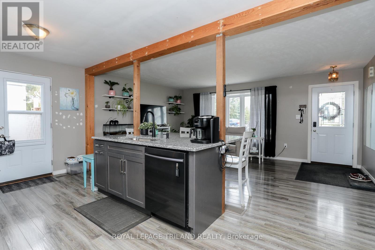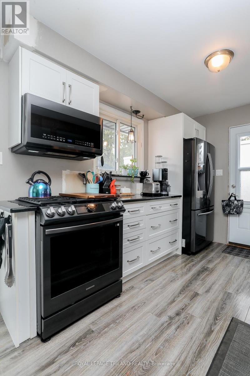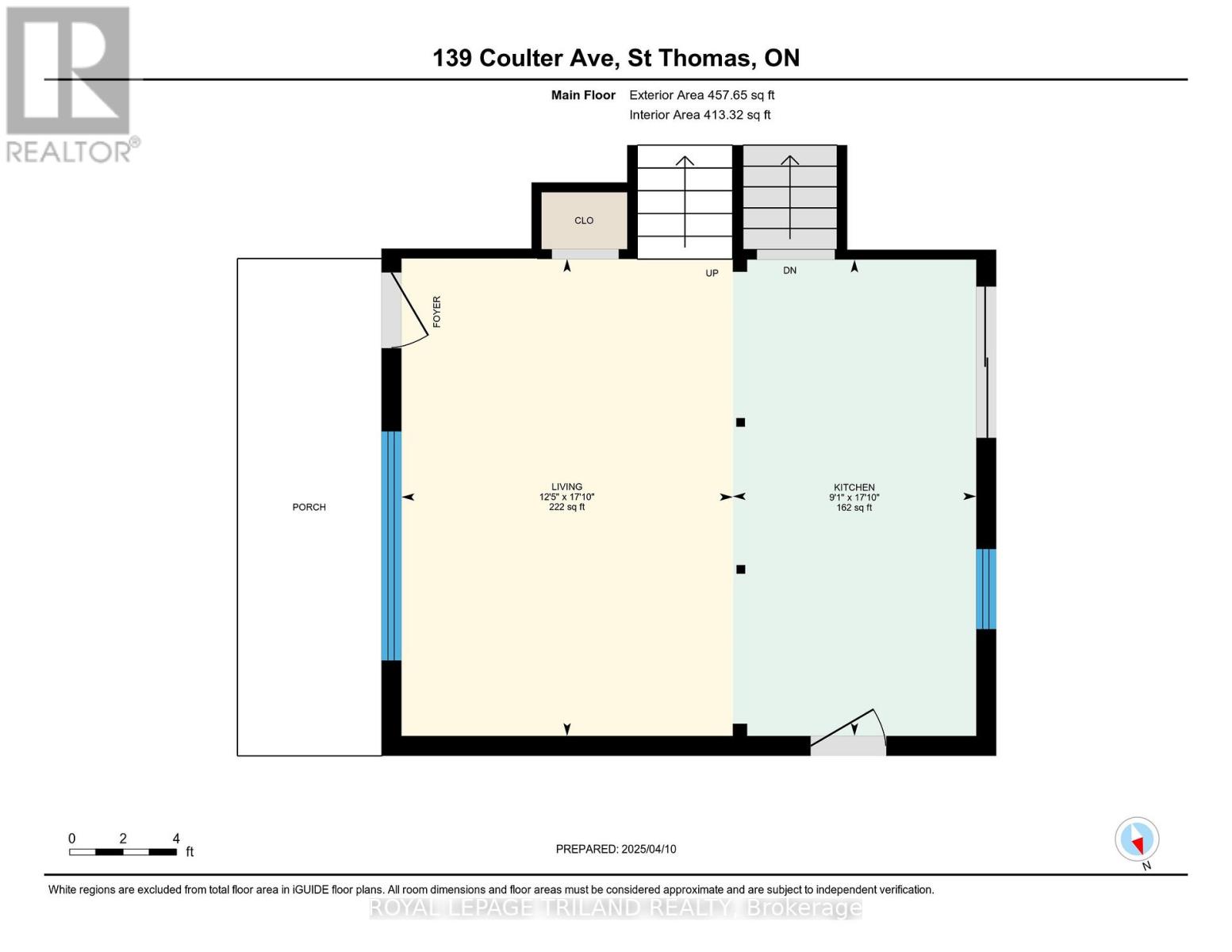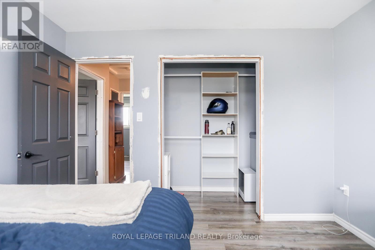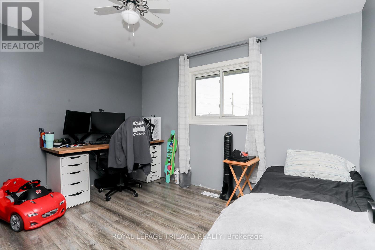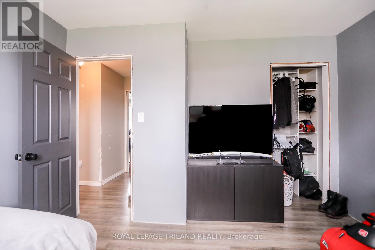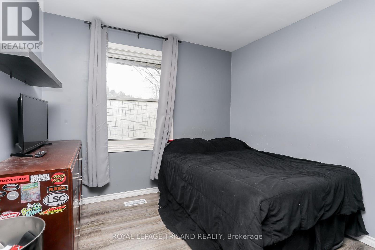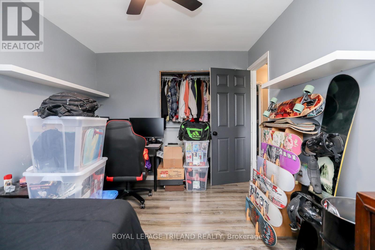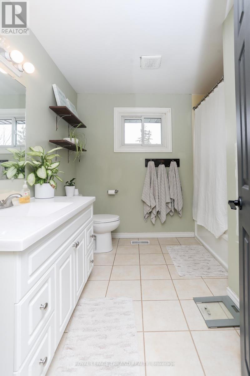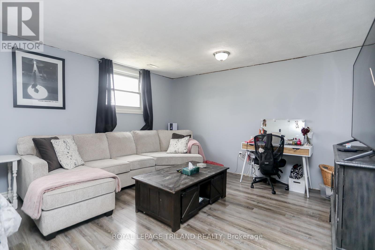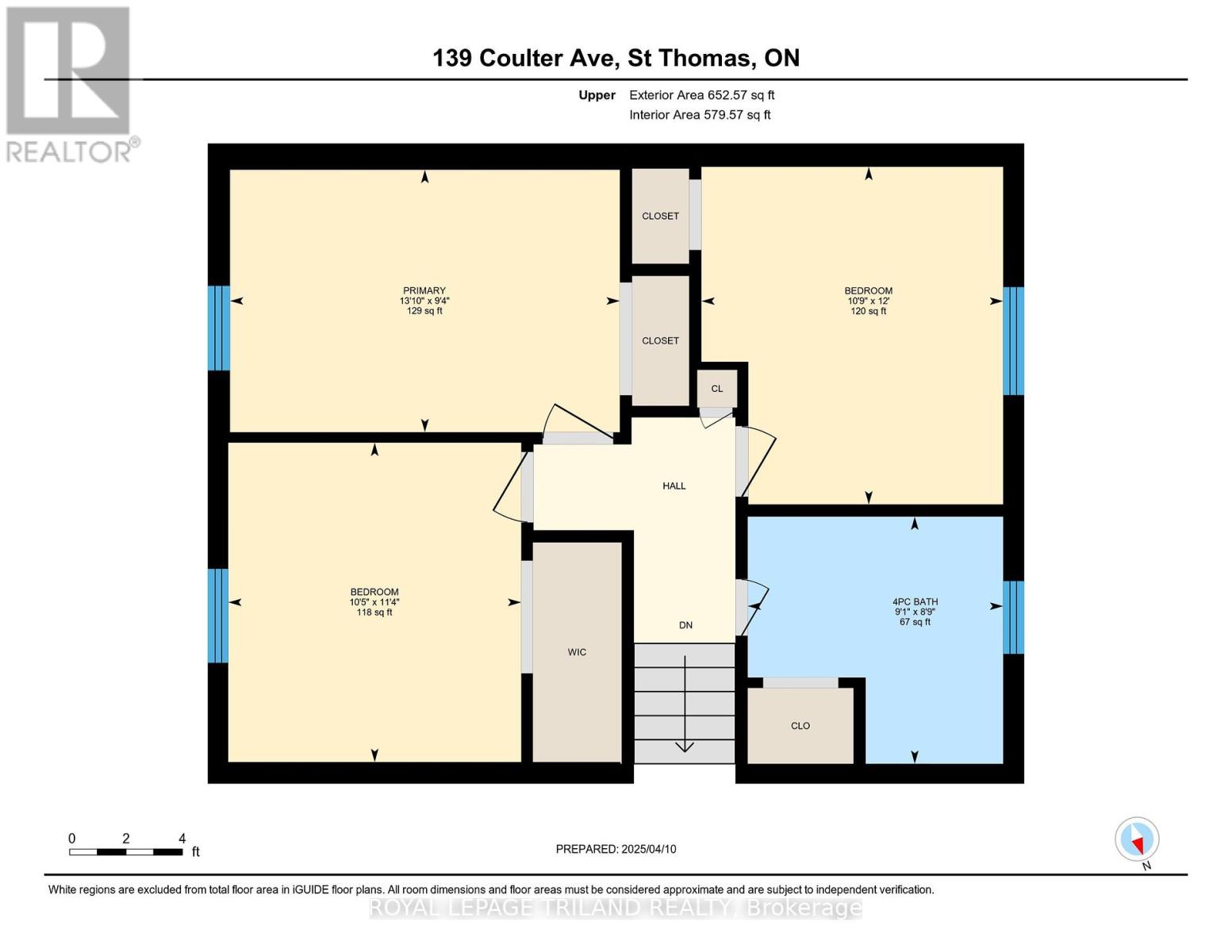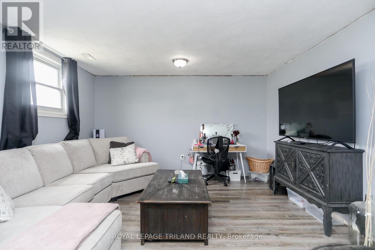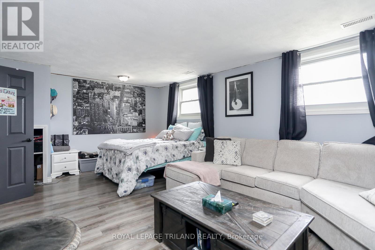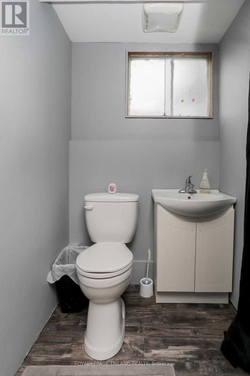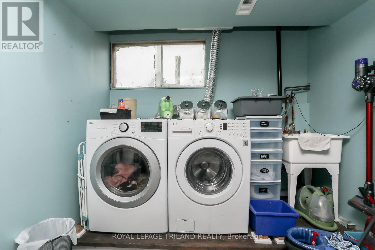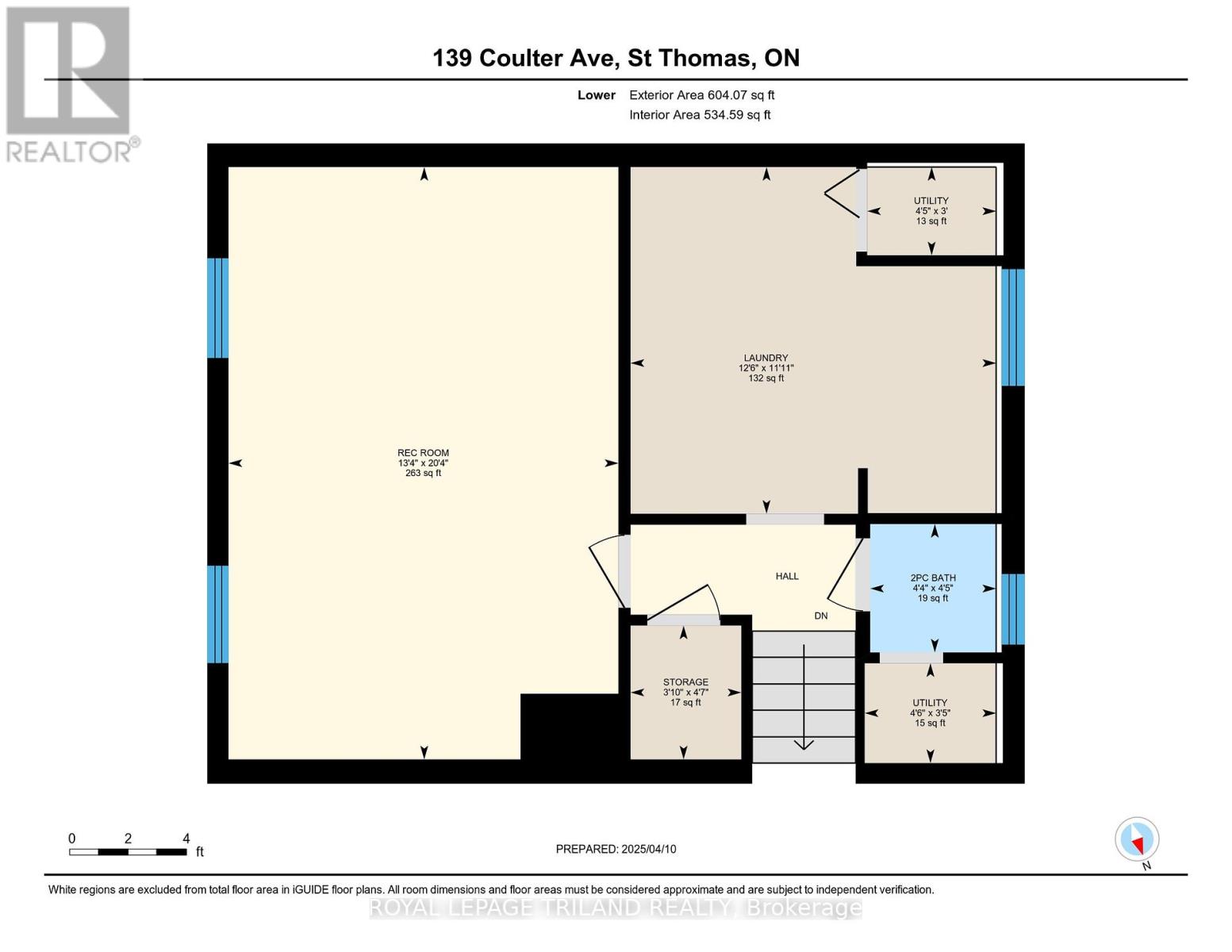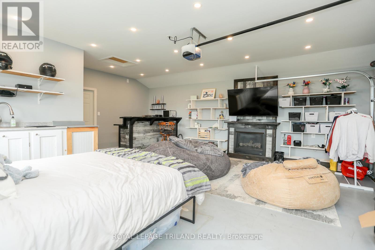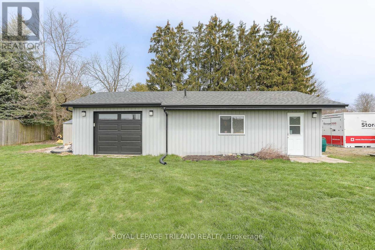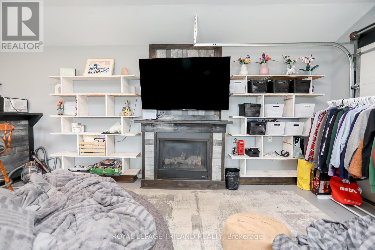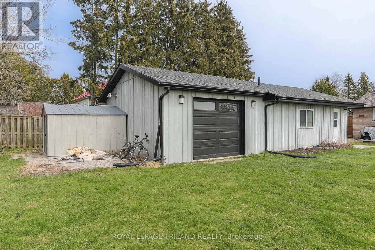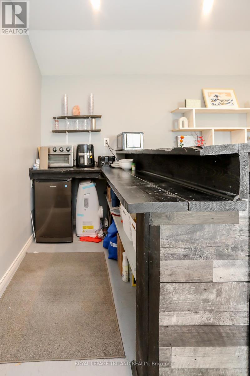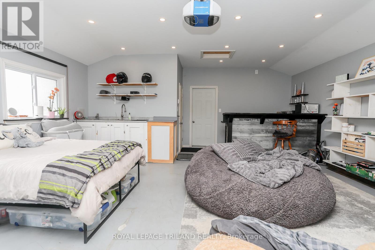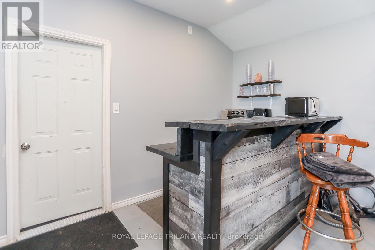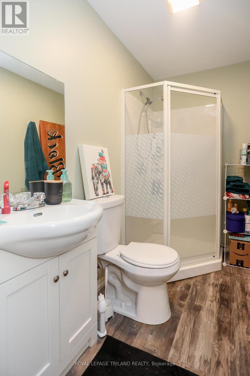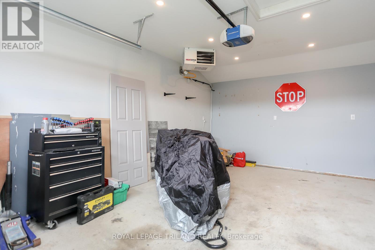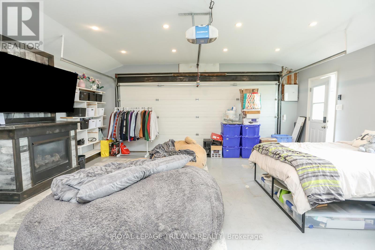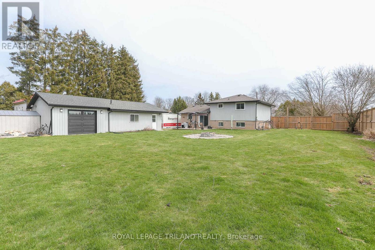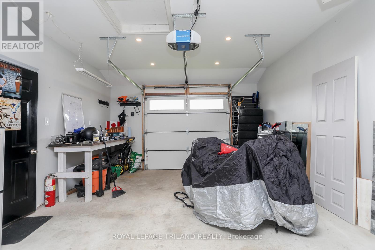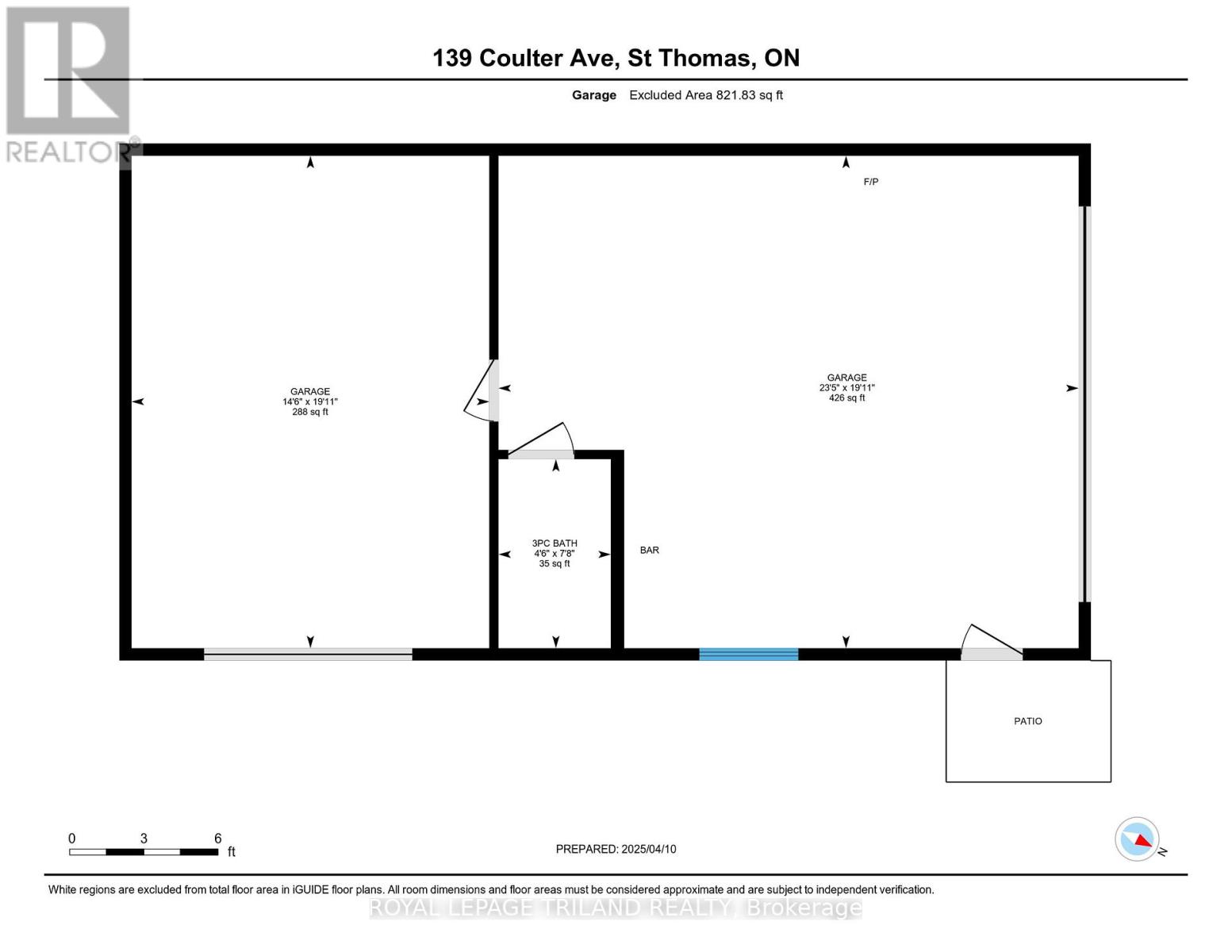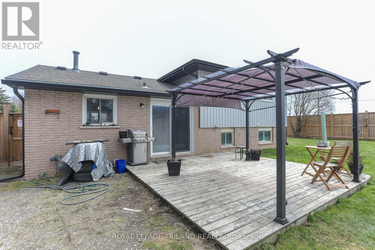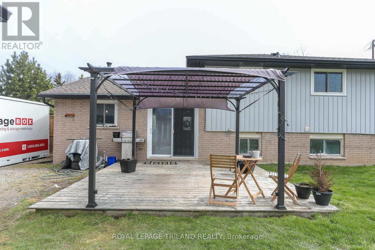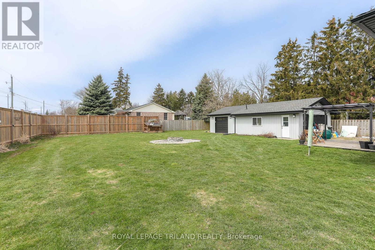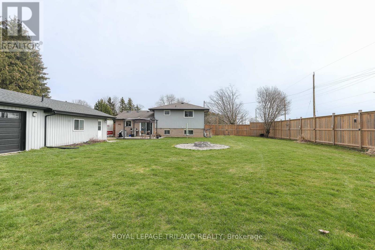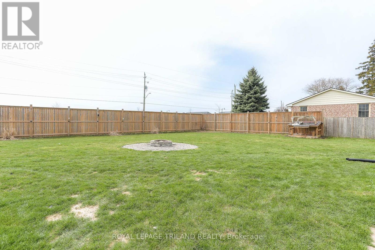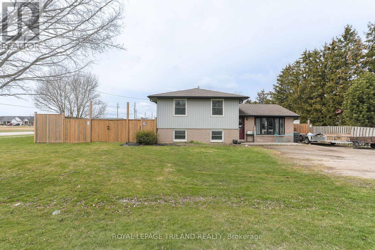139 Coulter Avenue, Central Elgin, Ontario N5R 5A6 (28149002)
139 Coulter Avenue Central Elgin, Ontario N5R 5A6
$625,000
Nestled in a serene neighborhood, 139 Coulter Ave presents a spacious 3-bedroom, 1.5-bath side split, radiating with functionality. Upon entry, you're greeted by an open-concept modern kitchen with granite and living area, seamlessly blending modern convenience with a warm, inviting ambiance. The updated flooring complements the abundant natural light that fills the home, creating an airy and cheerful atmosphere. The heart of this home extends to a generously sized rec room, ideal for family gatherings, entertaining, or simply unwinding after a long day.The exterior of the property is equally impressive, boasting ample parking space and a detached garage equipped with a full bathroom. The garage's unique feature - a cozy gas fireplace - hints at its potential to be transformed into a versatile living space, whether it be a home office, guest suite, or recreational haven. The expansive, fully fenced yard provides a secure and private outdoor retreat, perfect for children and pets to play freely, or for hosting summer barbecues and social gatherings.With its thoughtful layout, modern updates, and versatile features, 139 Coulter Ave offers a comfortable and stylish living experience, ideal for families, professionals, and those seeking a harmonious blend of indoor and outdoor living. (id:60297)
Property Details
| MLS® Number | X12074582 |
| Property Type | Single Family |
| Community Name | Rural Central Elgin |
| EquipmentType | Water Heater |
| Features | Irregular Lot Size, Level, Carpet Free |
| ParkingSpaceTotal | 9 |
| RentalEquipmentType | Water Heater |
| Structure | Deck |
Building
| BathroomTotal | 2 |
| BedroomsAboveGround | 3 |
| BedroomsTotal | 3 |
| Age | 51 To 99 Years |
| Amenities | Fireplace(s), Separate Heating Controls |
| Appliances | Water Meter, Dishwasher, Dryer, Stove, Washer, Refrigerator |
| BasementType | Full |
| ConstructionStyleAttachment | Detached |
| ConstructionStyleSplitLevel | Sidesplit |
| CoolingType | Central Air Conditioning |
| ExteriorFinish | Aluminum Siding, Brick |
| FireplacePresent | Yes |
| FireplaceTotal | 1 |
| FoundationType | Concrete |
| HalfBathTotal | 1 |
| HeatingFuel | Natural Gas |
| HeatingType | Forced Air |
| SizeInterior | 1500 - 2000 Sqft |
| Type | House |
| UtilityWater | Municipal Water |
Parking
| Detached Garage | |
| Garage |
Land
| Acreage | No |
| FenceType | Fenced Yard |
| Sewer | Sanitary Sewer |
| SizeDepth | 144 Ft |
| SizeFrontage | 90 Ft |
| SizeIrregular | 90 X 144 Ft ; 149.16'x 109.07'x 149.10'x 111.90' |
| SizeTotalText | 90 X 144 Ft ; 149.16'x 109.07'x 149.10'x 111.90' |
| ZoningDescription | R1 |
Rooms
| Level | Type | Length | Width | Dimensions |
|---|---|---|---|---|
| Lower Level | Recreational, Games Room | 4.07 m | 6.19 m | 4.07 m x 6.19 m |
| Lower Level | Laundry Room | 3.82 m | 3.62 m | 3.82 m x 3.62 m |
| Lower Level | Utility Room | 1.35 m | 0.92 m | 1.35 m x 0.92 m |
| Lower Level | Utility Room | 1.37 m | 1.04 m | 1.37 m x 1.04 m |
| Main Level | Living Room | 3.79 m | 5.45 m | 3.79 m x 5.45 m |
| Main Level | Dining Room | 2.78 m | 5.44 m | 2.78 m x 5.44 m |
| Upper Level | Primary Bedroom | 4.22 m | 2.84 m | 4.22 m x 2.84 m |
| Upper Level | Bedroom 2 | 3.17 m | 3.65 m | 3.17 m x 3.65 m |
| Upper Level | Bedroom 3 | 3.17 m | 3.45 m | 3.17 m x 3.45 m |
Utilities
| Cable | Available |
| Electricity | Installed |
| Sewer | Installed |
https://www.realtor.ca/real-estate/28149002/139-coulter-avenue-central-elgin-rural-central-elgin
Interested?
Contact us for more information
Ainslee Tracey
Broker
THINKING OF SELLING or BUYING?
We Get You Moving!
Contact Us

About Steve & Julia
With over 40 years of combined experience, we are dedicated to helping you find your dream home with personalized service and expertise.
© 2025 Wiggett Properties. All Rights Reserved. | Made with ❤️ by Jet Branding
