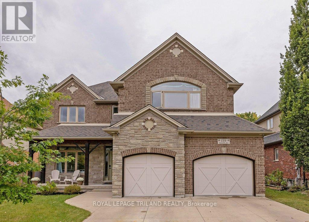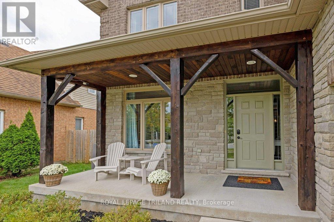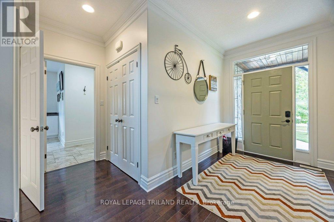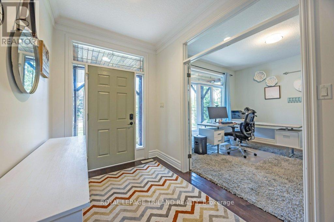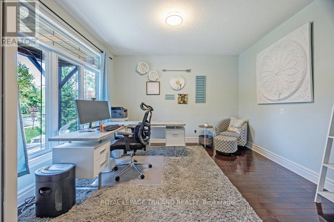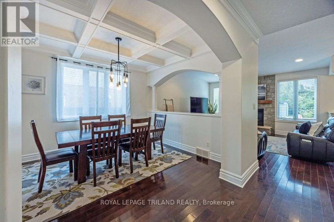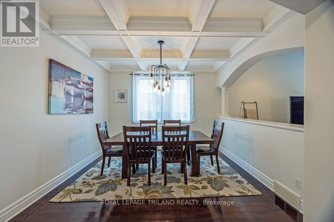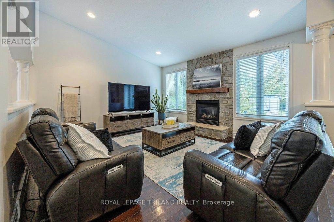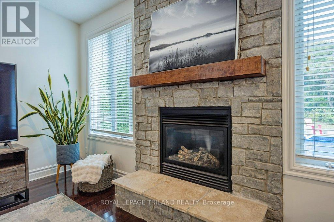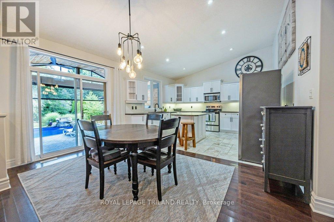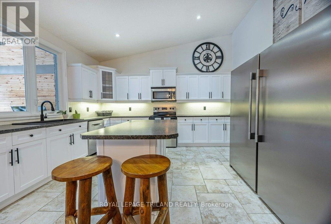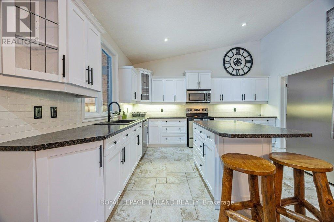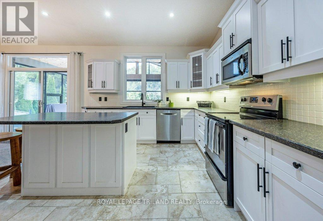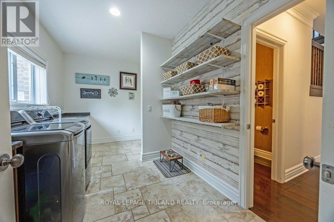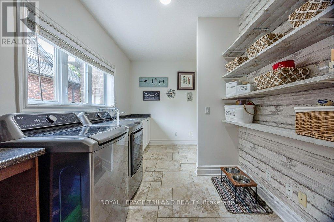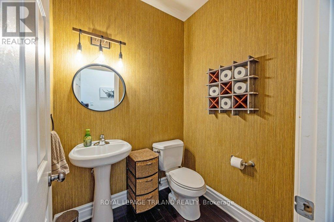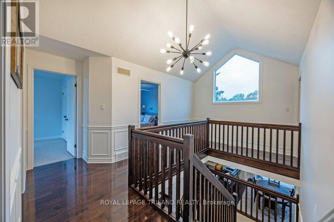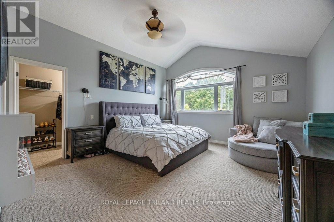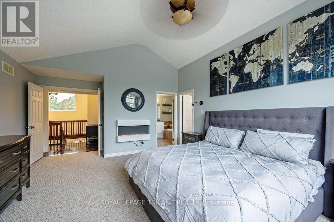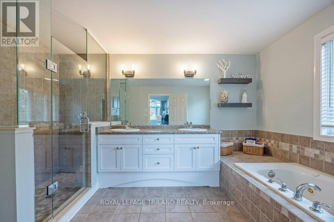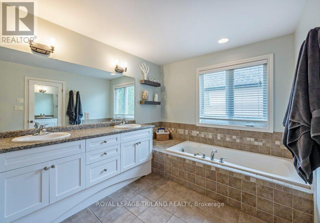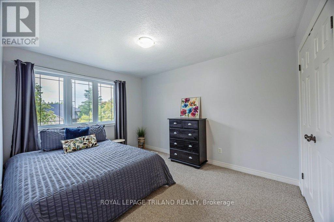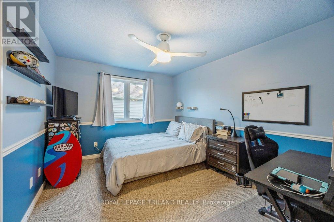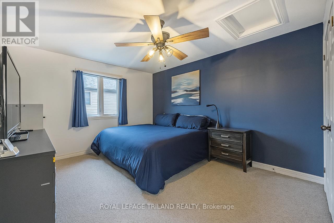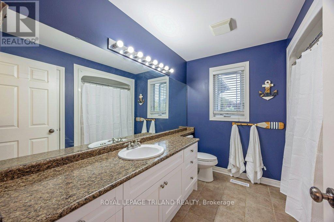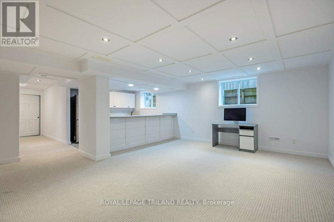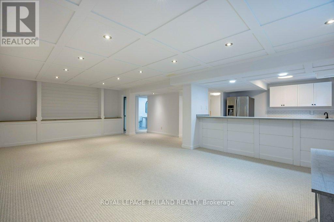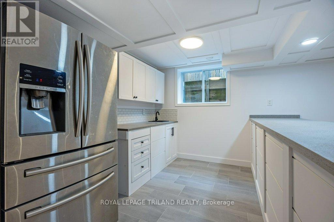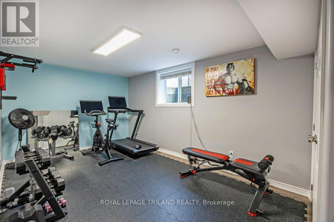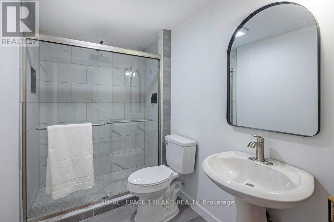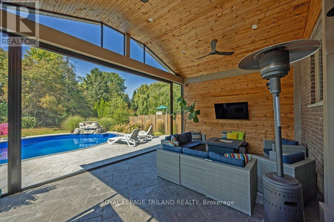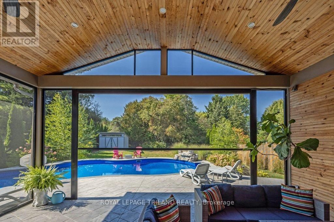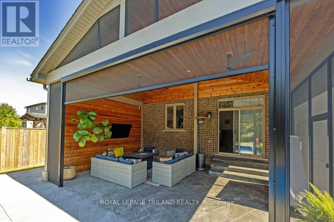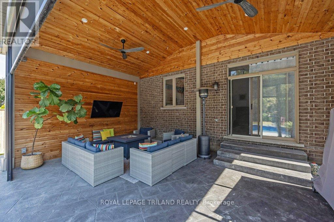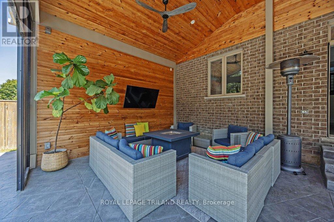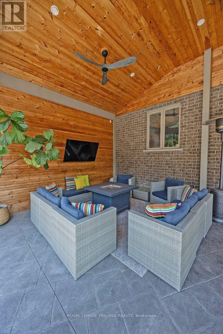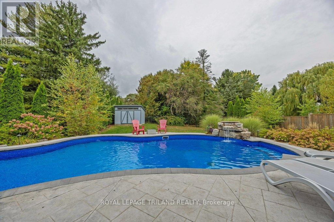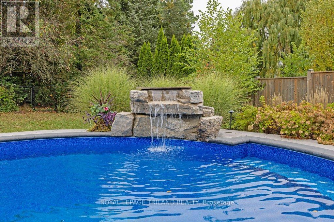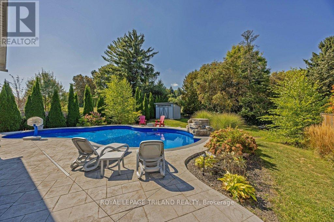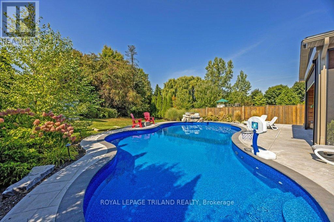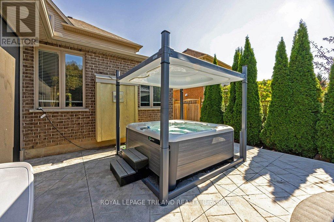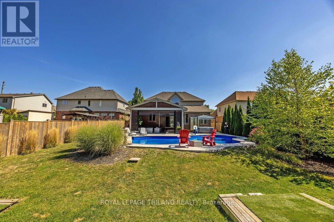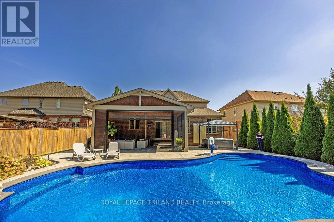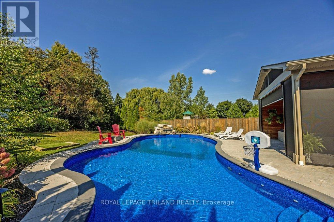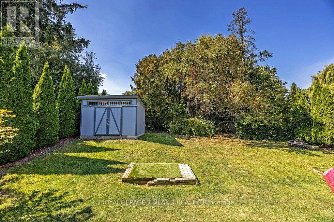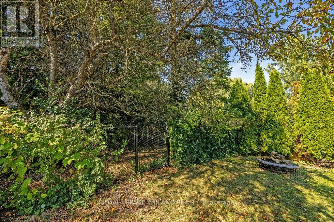139 Skyline Avenue, London North (North B), Ontario N5X 0A3 (28903127)
139 Skyline Avenue London North, Ontario N5X 0A3
$1,450,000
Prepare to be impressed. The pride of ownership is truly evident in this original owner home. From the foyer and throughout this house is grand in size and finishes. Foyer with hardwood. Office with glass doors. Dining room is super spacious for entertaining. Great room is cozy and naturally bright with gas fireplace. Gourmet kitchen with a fridge and freezer combo you will love. White and black. Eating area. Doors to two storey (power) screened in room. Stamped concrete. Hot tub with power cover. Gigantic pool is saltwater and heated (2021) Laundry and pantry extension of the kitchen - perfect for a coffee bar and lots of storage. Upper has new carpet on stairs (2025) oversize primary with luxury ensuite. Three spacious additional bedrooms with another full bath to complete the second floor. Lower was just completed (August 2025) with family room, kitchen/wet bar, bedroom or gym, full bath and lots of storage. Stairs from lower to garage. Could be an in law suite or rental potential. Backs onto woods. One of the largest lots in the subdivision according to the Sellers. Top rated Jack Chambers school zone. (id:60297)
Property Details
| MLS® Number | X12422339 |
| Property Type | Single Family |
| Community Name | North B |
| AmenitiesNearBy | Park, Schools, Golf Nearby |
| CommunityFeatures | Community Centre |
| EquipmentType | Water Heater |
| Features | Wooded Area, Backs On Greenbelt |
| ParkingSpaceTotal | 4 |
| PoolType | Inground Pool |
| RentalEquipmentType | Water Heater |
| Structure | Deck, Shed |
Building
| BathroomTotal | 4 |
| BedroomsAboveGround | 4 |
| BedroomsBelowGround | 1 |
| BedroomsTotal | 5 |
| Age | 16 To 30 Years |
| Amenities | Fireplace(s) |
| Appliances | Hot Tub, Garage Door Opener Remote(s), Dryer, Washer, Refrigerator |
| BasementFeatures | Separate Entrance |
| BasementType | Full |
| ConstructionStyleAttachment | Detached |
| CoolingType | Central Air Conditioning |
| ExteriorFinish | Stone, Brick |
| FireplacePresent | Yes |
| FireplaceTotal | 2 |
| FoundationType | Poured Concrete |
| HalfBathTotal | 1 |
| HeatingFuel | Natural Gas |
| HeatingType | Forced Air |
| StoriesTotal | 2 |
| SizeInterior | 2500 - 3000 Sqft |
| Type | House |
| UtilityWater | Municipal Water |
Parking
| Attached Garage | |
| Garage |
Land
| Acreage | No |
| FenceType | Fully Fenced |
| LandAmenities | Park, Schools, Golf Nearby |
| LandscapeFeatures | Landscaped |
| Sewer | Sanitary Sewer |
| SizeDepth | 163 Ft |
| SizeFrontage | 59 Ft ,3 In |
| SizeIrregular | 59.3 X 163 Ft ; 59.38ft X 162.95ft X 62.32ft X 164.09ft |
| SizeTotalText | 59.3 X 163 Ft ; 59.38ft X 162.95ft X 62.32ft X 164.09ft|under 1/2 Acre |
| ZoningDescription | R1-6 |
Rooms
| Level | Type | Length | Width | Dimensions |
|---|---|---|---|---|
| Second Level | Bathroom | 3.83 m | 2.61 m | 3.83 m x 2.61 m |
| Second Level | Bedroom | 4.54 m | 3.83 m | 4.54 m x 3.83 m |
| Second Level | Bedroom | 3.03 m | 3.84 m | 3.03 m x 3.84 m |
| Second Level | Bedroom | 3.9 m | 3.18 m | 3.9 m x 3.18 m |
| Second Level | Primary Bedroom | 4.41 m | 5.65 m | 4.41 m x 5.65 m |
| Second Level | Other | 1.41 m | 4.66 m | 1.41 m x 4.66 m |
| Second Level | Bathroom | 2.6 m | 2.75 m | 2.6 m x 2.75 m |
| Basement | Bathroom | 3.02 m | 1.62 m | 3.02 m x 1.62 m |
| Basement | Bedroom | 3.08 m | 5.46 m | 3.08 m x 5.46 m |
| Basement | Family Room | 8.12 m | 5.49 m | 8.12 m x 5.49 m |
| Basement | Kitchen | 3.42 m | 2.25 m | 3.42 m x 2.25 m |
| Basement | Other | 5.42 m | 4.72 m | 5.42 m x 4.72 m |
| Main Level | Bathroom | 1.7 m | 1.58 m | 1.7 m x 1.58 m |
| Main Level | Eating Area | 2.85 m | 4.46 m | 2.85 m x 4.46 m |
| Main Level | Den | 3.54 m | 3.89 m | 3.54 m x 3.89 m |
| Main Level | Dining Room | 3.35 m | 3.73 m | 3.35 m x 3.73 m |
| Main Level | Foyer | 1.99 m | 2.72 m | 1.99 m x 2.72 m |
| Main Level | Kitchen | 3.57 m | 4.46 m | 3.57 m x 4.46 m |
| Main Level | Laundry Room | 2.5 m | 4.61 m | 2.5 m x 4.61 m |
| Main Level | Living Room | 5.18 m | 4.53 m | 5.18 m x 4.53 m |
| Main Level | Sunroom | 6.79 m | 4.52 m | 6.79 m x 4.52 m |
https://www.realtor.ca/real-estate/28903127/139-skyline-avenue-london-north-north-b-north-b
Interested?
Contact us for more information
Stacey Evoy
Broker
THINKING OF SELLING or BUYING?
We Get You Moving!
Contact Us

About Steve & Julia
With over 40 years of combined experience, we are dedicated to helping you find your dream home with personalized service and expertise.
© 2025 Wiggett Properties. All Rights Reserved. | Made with ❤️ by Jet Branding
