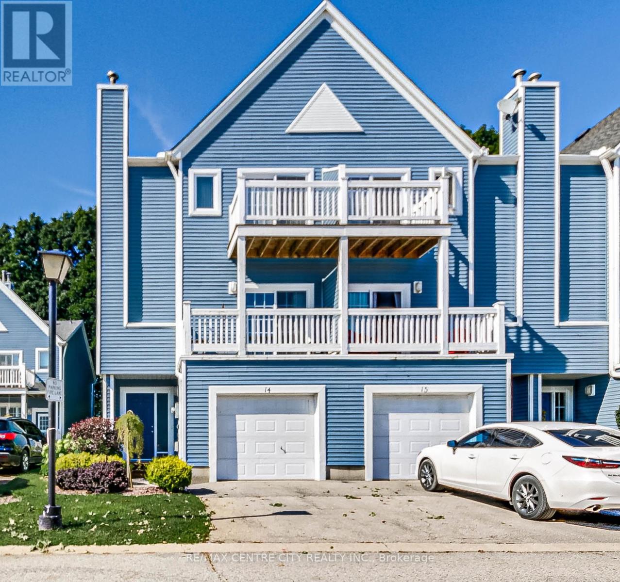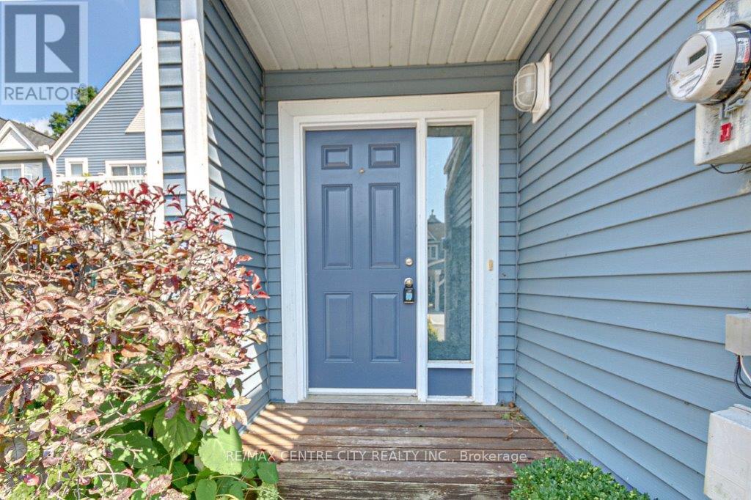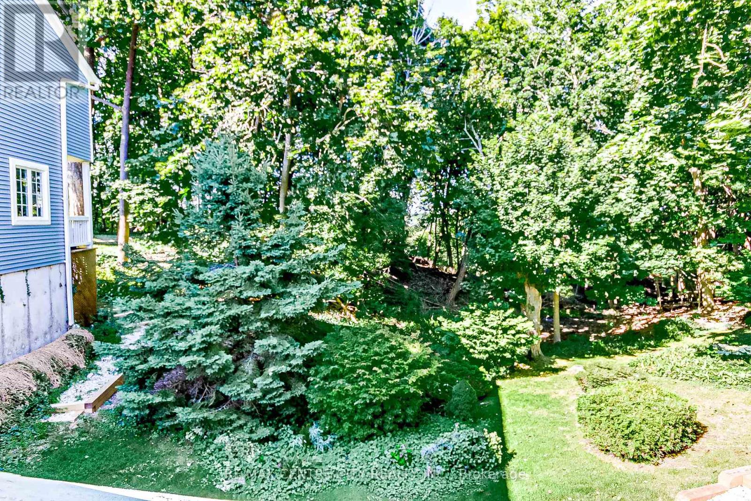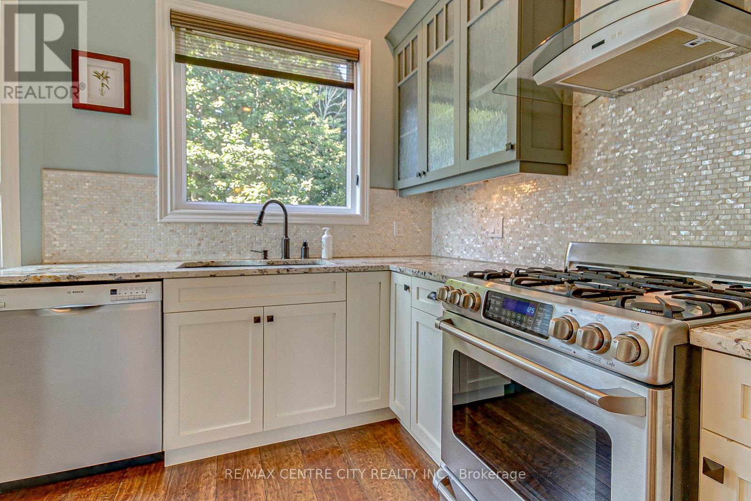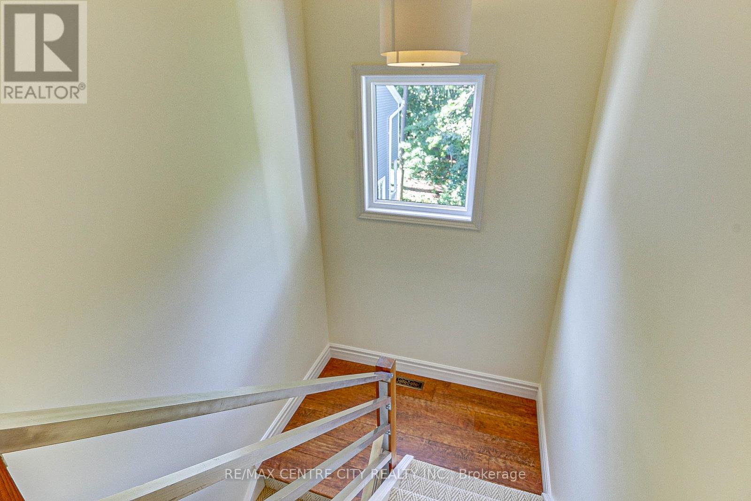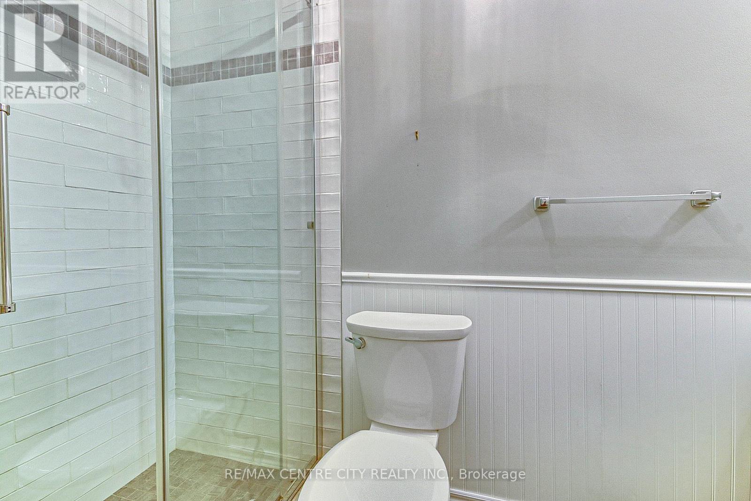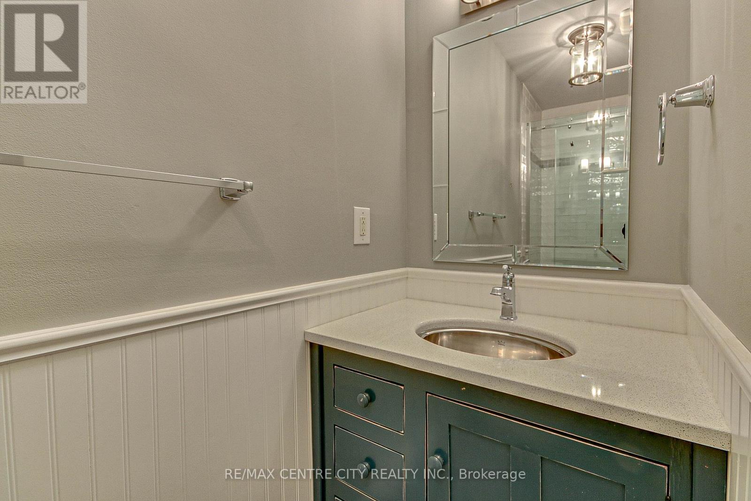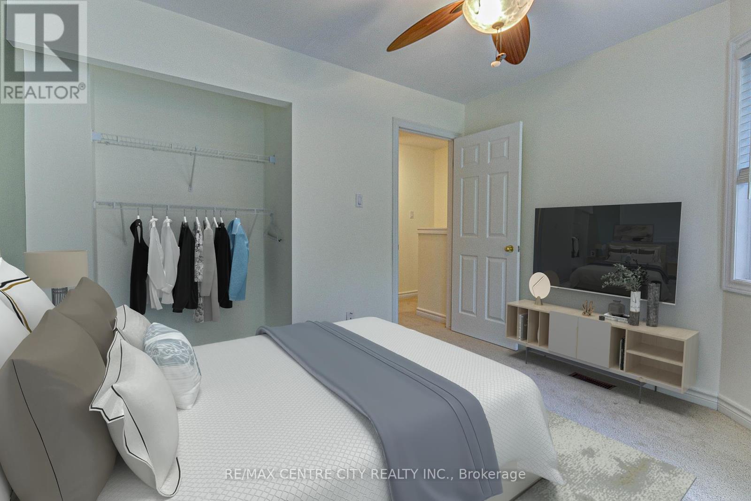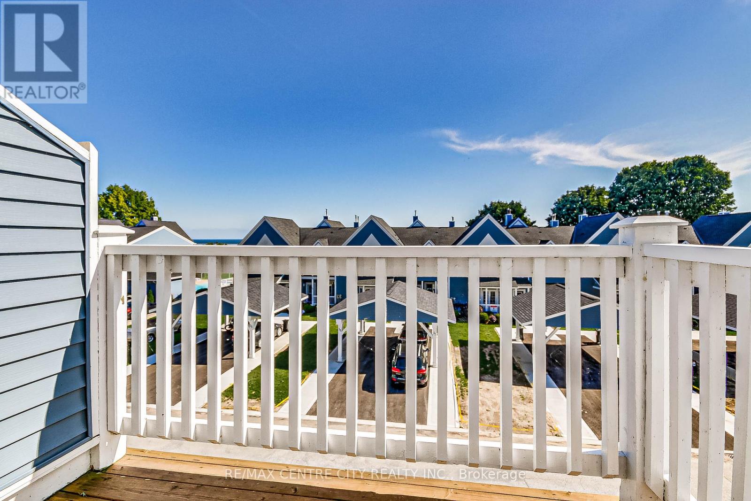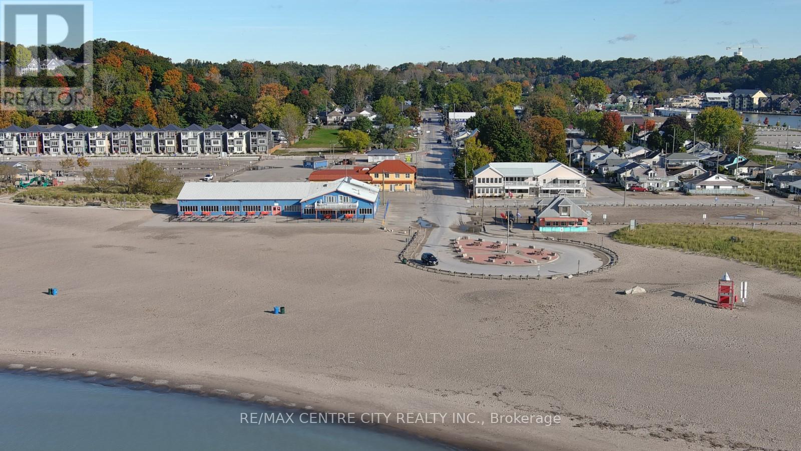#14 - 374 Front Street, Central Elgin (Port Stanley), Ontario N5L 1E9 (28135610)
#14 - 374 Front Street Central Elgin, Ontario N5L 1E9
$599,900Maintenance, Common Area Maintenance, Parking
$654 Monthly
Maintenance, Common Area Maintenance, Parking
$654 MonthlyWelcome to "Mariners Bluff" in Port Stanley, a mature condo community that enhances the charm of lakeside living. Step inside to be greeted by an inviting foyer, with direct garage access. To your right, is a conveniently located main floor bedroom or home office with patio doors and walkout deck, that overlooks a wooded ravineideal for quiet moments of peace and relaxation. On the second floor, you'll find a newly updated kitchen with granite countertops, stainless steel appliances, gas stove and tiled backsplash. Designed with an open-concept flow, cascading with natural light. Seamlessly connecting the kitchen, dining, and living room with a gas fireplace, this space is perfect for entertaining adding comfort and warmth. The updated trim and paint give the space a contemporary touch, while the south-facing walkout balcony lets you soak up the summer sun or for enjoying a peaceful cup of coffee. An updated two-piece powder room completes this level. The third floor is the perfect sanctuary, offering a spacious primary bedroom with a private four-piece ensuite. Sliding patio doors open onto your own private balcony, enjoy stunning views of the lake, skyline, and complex pooltruly breathtaking. This level also includes another well-sized bedroom and a fully updated three-piece bathroom. Key updates throughout the home includes, new windows and patio doors, carpet in the bedroom and stairs 2017. The roof was replaced in 2018. 2022 included refreshed bathrooms and trim, as well as new lighting fixtures. The decks and front porch have also been recently painted and stained. Mariners Bluff is more than just a condo; its a tranquil retreat where modern comforts blend with the natural beauty of Port Stanley. Whether youre enjoying the views, lounging by the pool, or taking in the nearby lake, this is a place youll love to call home. (id:60297)
Property Details
| MLS® Number | X12068750 |
| Property Type | Single Family |
| Community Name | Port Stanley |
| CommunityFeatures | Pet Restrictions |
| EquipmentType | Water Heater |
| Features | Wooded Area, Irregular Lot Size, Balcony, Hilly |
| ParkingSpaceTotal | 2 |
| PoolType | Outdoor Pool |
| RentalEquipmentType | Water Heater |
| Structure | Patio(s) |
| ViewType | View Of Water |
| WaterFrontType | Waterfront |
Building
| BathroomTotal | 3 |
| BedroomsAboveGround | 3 |
| BedroomsTotal | 3 |
| Age | 31 To 50 Years |
| Amenities | Visitor Parking, Fireplace(s) |
| Appliances | Water Heater, Water Meter, Dishwasher, Dryer, Garage Door Opener, Microwave, Oven, Hood Fan, Range, Stove, Washer, Window Coverings, Refrigerator |
| BasementDevelopment | Unfinished |
| BasementType | N/a (unfinished) |
| CoolingType | Central Air Conditioning |
| ExteriorFinish | Vinyl Siding |
| FireProtection | Smoke Detectors |
| FireplacePresent | Yes |
| FireplaceTotal | 1 |
| FoundationType | Poured Concrete |
| HalfBathTotal | 1 |
| HeatingFuel | Natural Gas |
| HeatingType | Forced Air |
| StoriesTotal | 3 |
| SizeInterior | 1600 - 1799 Sqft |
| Type | Row / Townhouse |
Parking
| Attached Garage | |
| Garage |
Land
| Acreage | No |
| ZoningDescription | R1-52 |
Rooms
| Level | Type | Length | Width | Dimensions |
|---|---|---|---|---|
| Second Level | Kitchen | 3.45 m | 3.93 m | 3.45 m x 3.93 m |
| Second Level | Dining Room | 3.45 m | 2.79 m | 3.45 m x 2.79 m |
| Second Level | Living Room | 5.64 m | 3.79 m | 5.64 m x 3.79 m |
| Second Level | Bathroom | 2.19 m | 1.6 m | 2.19 m x 1.6 m |
| Third Level | Primary Bedroom | 5 m | 4.89 m | 5 m x 4.89 m |
| Third Level | Bedroom | 3.44 m | 3.6 m | 3.44 m x 3.6 m |
| Third Level | Bathroom | 2.87 m | 1.8 m | 2.87 m x 1.8 m |
| Third Level | Bathroom | 2.52 m | 2.89 m | 2.52 m x 2.89 m |
| Basement | Utility Room | 5.62 m | 4.91 m | 5.62 m x 4.91 m |
| Main Level | Bedroom | 3.44 m | 4.91 m | 3.44 m x 4.91 m |
Interested?
Contact us for more information
Dallas Posthumus
Broker
THINKING OF SELLING or BUYING?
We Get You Moving!
Contact Us

About Steve & Julia
With over 40 years of combined experience, we are dedicated to helping you find your dream home with personalized service and expertise.
© 2025 Wiggett Properties. All Rights Reserved. | Made with ❤️ by Jet Branding
