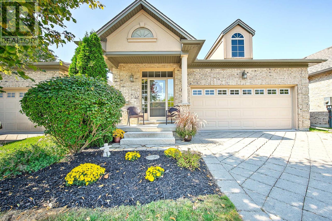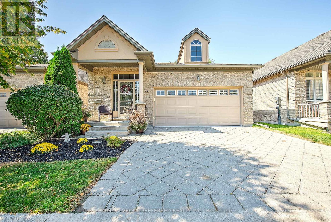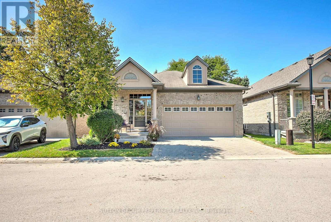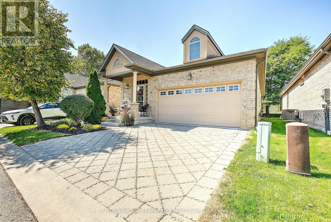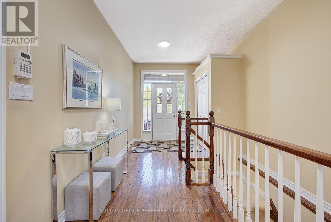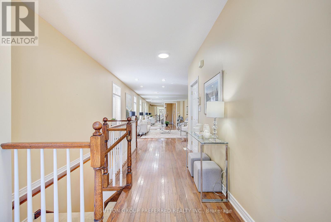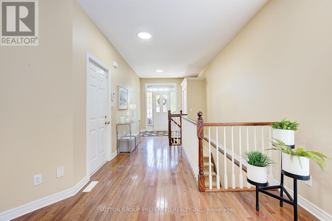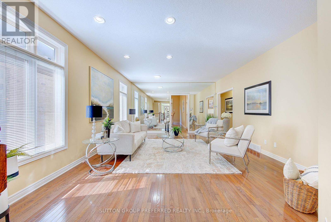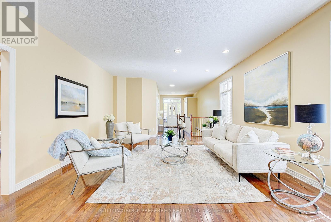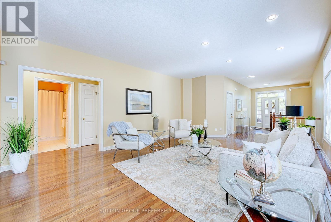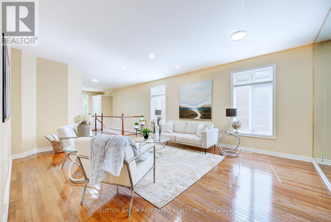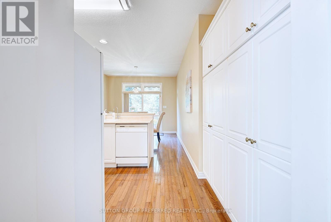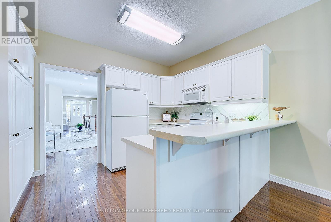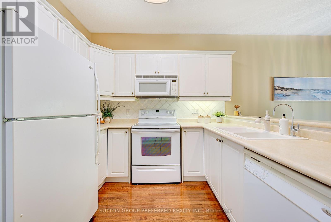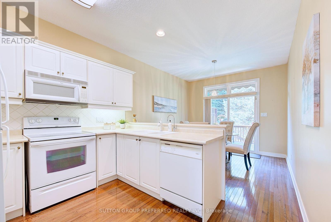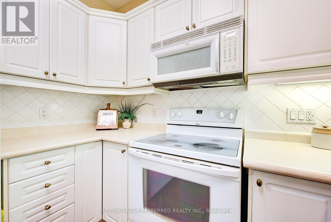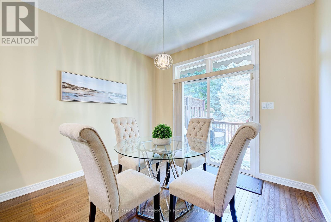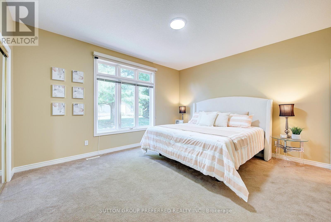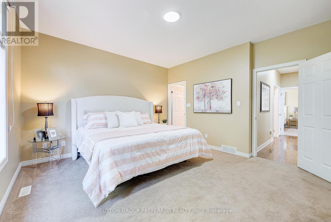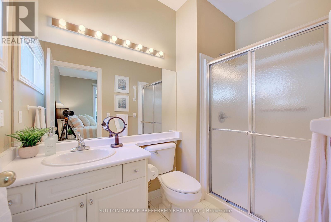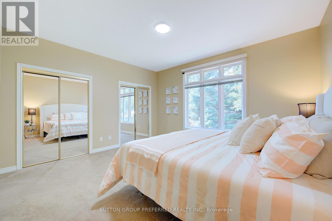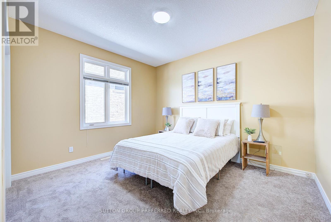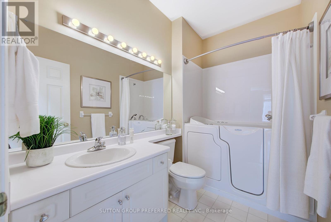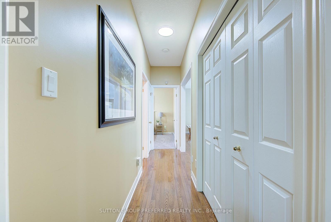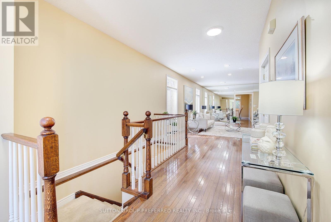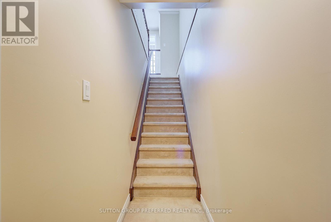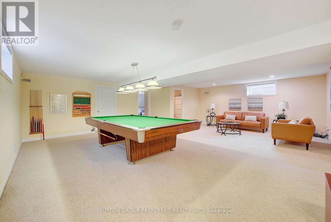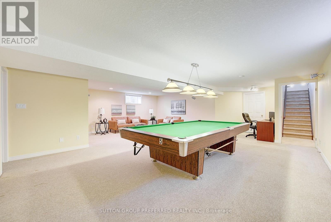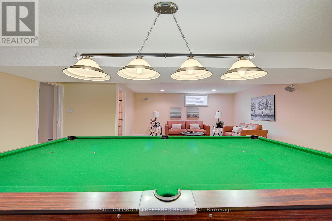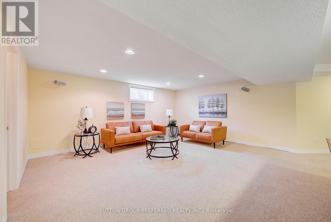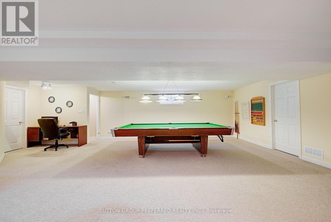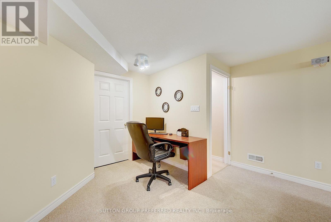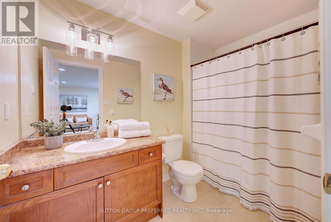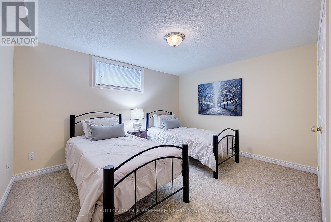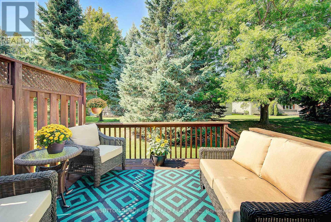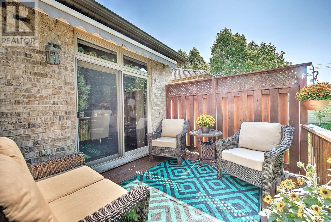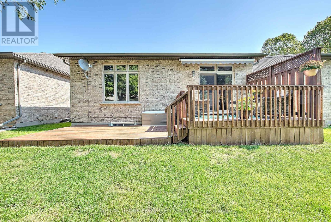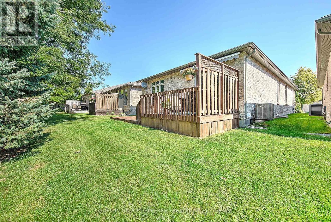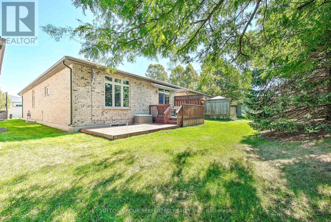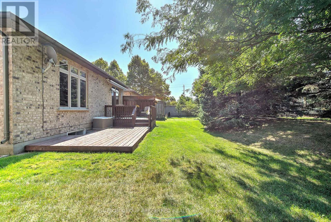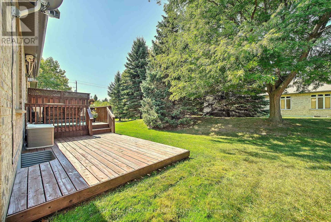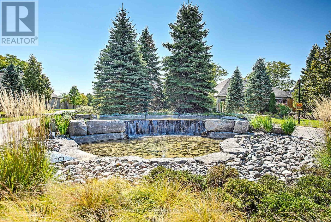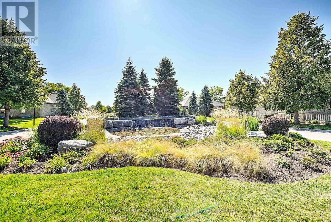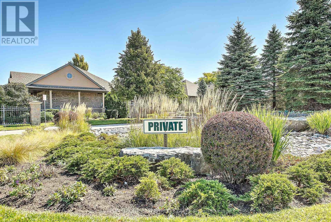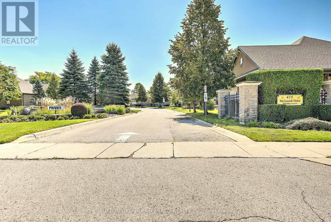14 - 475 Mcgarrell Drive, London North (North R), Ontario N6G 5K6 (28856932)
14 - 475 Mcgarrell Drive London North, Ontario N6G 5K6
$659,500Maintenance, Insurance, Common Area Maintenance
$303 Monthly
Maintenance, Insurance, Common Area Maintenance
$303 MonthlyDon't miss this rare opportunity to own a vacant land condo featuring a charming bungalow with three bedrooms and three full bathrooms. The main level offers hardwood floors throughout the spacious living room and two generously sized bedrooms, while the lower level includes an additional bedroom and full bath ideal for guests or extended family. Enjoy outdoor living with a beautifully crafted two-tier patio deck, perfect for relaxing or entertaining. Complete with a double car garage and the ease of condo living, this home blends comfort, practicality, and privacy in a sought-after setting. Located close to Masonville Shopping District and Hospital. (id:60297)
Open House
This property has open houses!
2:00 pm
Ends at:4:00 pm
Property Details
| MLS® Number | X12400968 |
| Property Type | Single Family |
| Community Name | North R |
| AmenitiesNearBy | Hospital |
| CommunityFeatures | Pet Restrictions |
| EquipmentType | Water Heater |
| Features | Cul-de-sac, In Suite Laundry |
| ParkingSpaceTotal | 4 |
| RentalEquipmentType | Water Heater |
| Structure | Deck |
Building
| BathroomTotal | 3 |
| BedroomsAboveGround | 2 |
| BedroomsBelowGround | 1 |
| BedroomsTotal | 3 |
| Appliances | Dishwasher, Dryer, Microwave, Stove, Washer, Water Softener, Refrigerator |
| ArchitecturalStyle | Bungalow |
| BasementDevelopment | Finished |
| BasementType | Full (finished) |
| ConstructionStyleAttachment | Detached |
| CoolingType | Central Air Conditioning |
| ExteriorFinish | Brick |
| FireProtection | Alarm System |
| FoundationType | Concrete |
| HeatingFuel | Natural Gas |
| HeatingType | Forced Air |
| StoriesTotal | 1 |
| SizeInterior | 1400 - 1599 Sqft |
| Type | House |
Parking
| Attached Garage | |
| Garage |
Land
| Acreage | No |
| LandAmenities | Hospital |
Rooms
| Level | Type | Length | Width | Dimensions |
|---|---|---|---|---|
| Lower Level | Family Room | 8 m | 7 m | 8 m x 7 m |
| Lower Level | Bedroom | 3.3 m | 3.8 m | 3.3 m x 3.8 m |
| Main Level | Foyer | 3.81 m | 1.7 m | 3.81 m x 1.7 m |
| Main Level | Living Room | 5.8 m | 4.5 m | 5.8 m x 4.5 m |
| Main Level | Eating Area | 5.9 m | 3.1 m | 5.9 m x 3.1 m |
| Main Level | Primary Bedroom | 4.4 m | 3.9 m | 4.4 m x 3.9 m |
https://www.realtor.ca/real-estate/28856932/14-475-mcgarrell-drive-london-north-north-r-north-r
Interested?
Contact us for more information
Susan Comerford
Broker
THINKING OF SELLING or BUYING?
We Get You Moving!
Contact Us

About Steve & Julia
With over 40 years of combined experience, we are dedicated to helping you find your dream home with personalized service and expertise.
© 2025 Wiggett Properties. All Rights Reserved. | Made with ❤️ by Jet Branding
