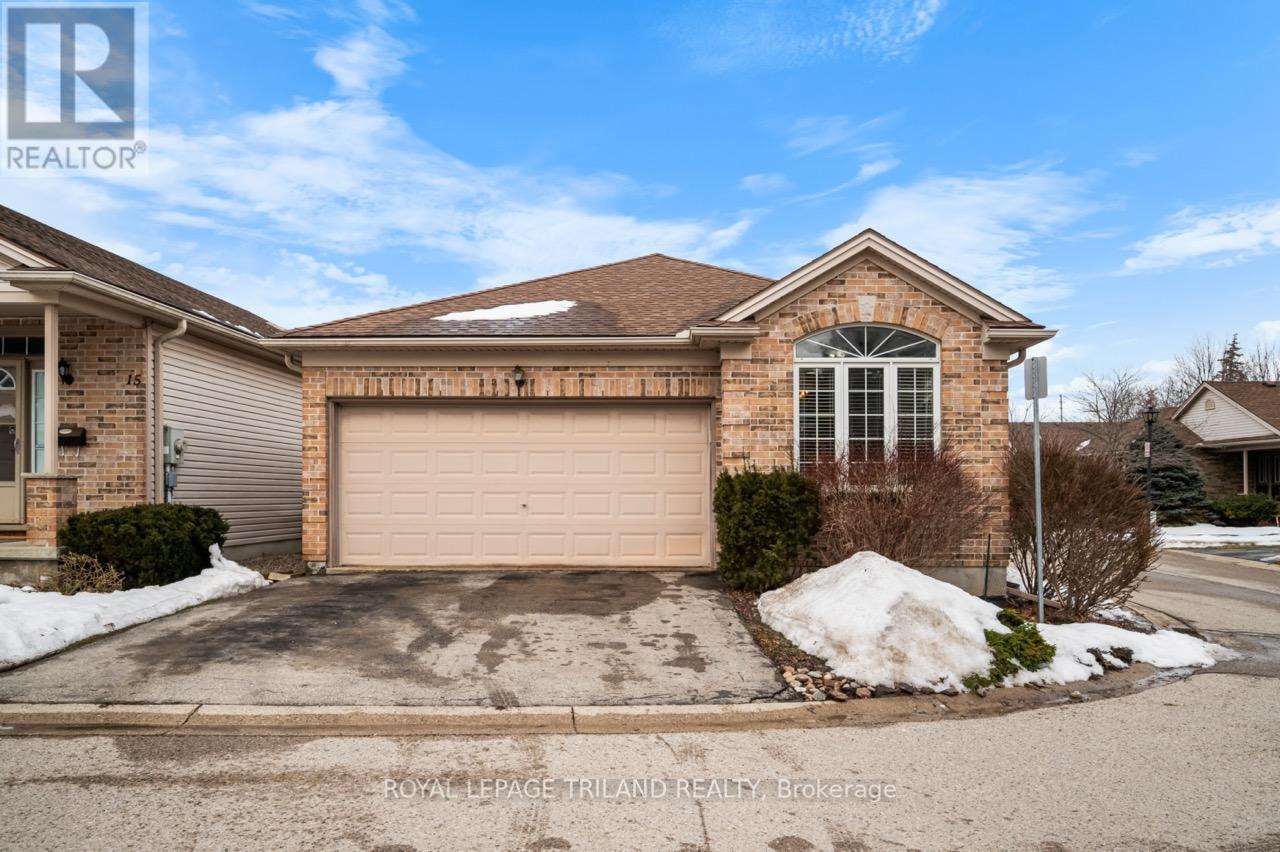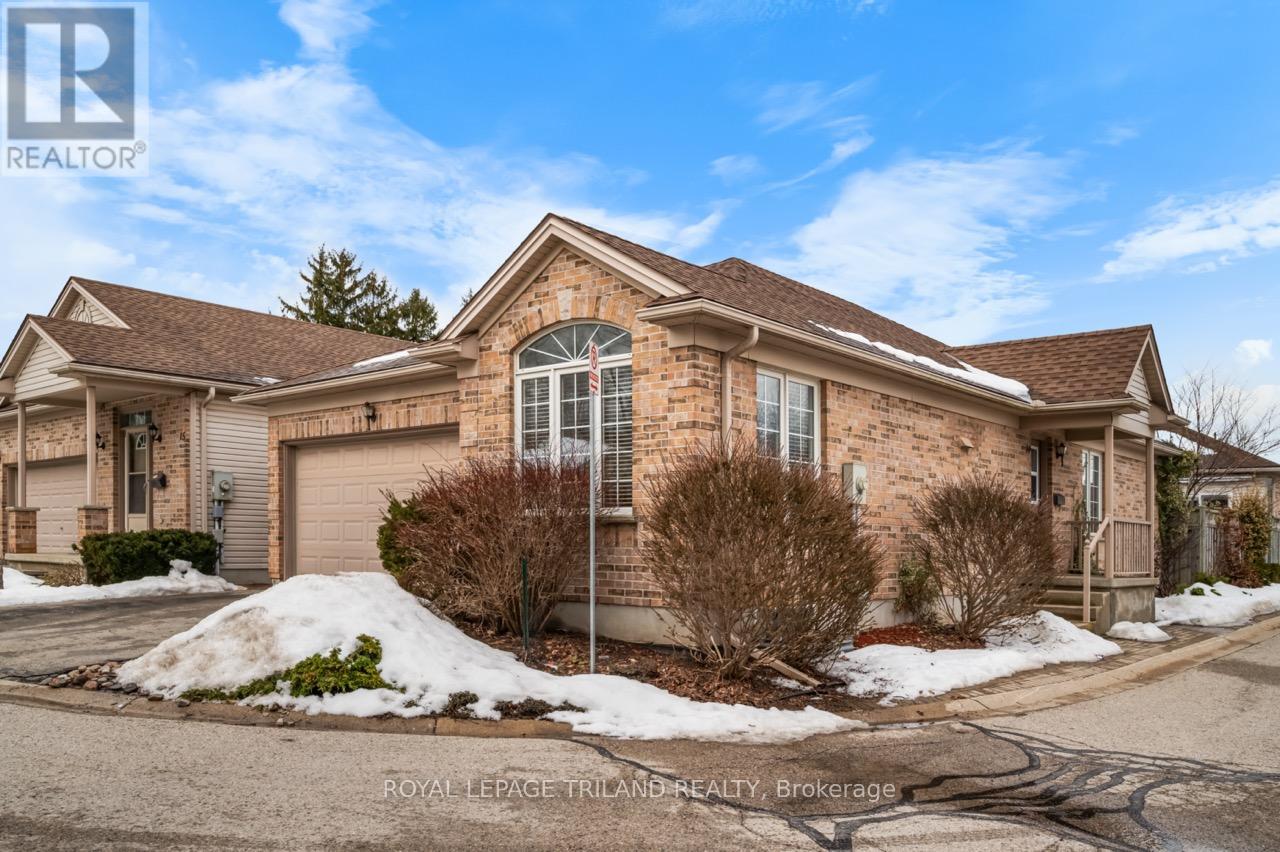14 - 567 Fanshawe Park Road, London, Ontario N5X 3T4 (28006987)
14 - 567 Fanshawe Park Road London, Ontario N5X 3T4
$675,000Maintenance, Common Area Maintenance
$215 Monthly
Maintenance, Common Area Maintenance
$215 MonthlyWelcome to this spacious 3 bedroom, 3-bathroom bungalow with low condo fees, in the highly desirable Stoneybrook neighborhood of North London. Step inside and be greeted by an open-concept main floor with hardwood flooring. The spacious beautiful kitchen with luxury vinyl floors, offers ample counter space, cabinetry, backsplash,natural gas stove, and a bright eat-in area, perfect for casual meals or perhaps a home office setup surrounded by windows beneath its beautiful vaulted ceiling. Flooded with natural light throughout, the spacious living room has patio doors leading to a full width of the house deck, complete with an automatic retractable awning for effortless outdoor enjoyment. The main floor boasts two generous bedrooms, including a primary suite with a private ensuite, plus a convenient main-floor laundry room. Downstairs, the fully finished basement offers a cozy family room with a gas fireplace, a third bedroom, a full bathroom,and abundant storage space. There's even the potential to add two more bedrooms to suit your needs.Enjoy the convenience of a double attached garage, low-maintenance exterior, and move-in-ready condition simply unpack and enjoy the home and area! It's perfectly situated: across the street from Tim Hortons, Starbucks, Home Depot, Sobeys, TD Bank, Rexall Drugs, and more, plus CF Masonville Place mall is less than 2 kms away. LTC public transit is right outside, providing easy access to Fanshawe College, Western University, downtown London and anywhere you need to go. Don't miss this rare opportunity to own a meticulously maintained bungalow in one of London's most sought-after neighborhoods. Book your private showing before it's sold! (id:60297)
Property Details
| MLS® Number | X12011887 |
| Property Type | Single Family |
| Community Name | North G |
| AmenitiesNearBy | Park, Place Of Worship, Public Transit |
| CommunityFeatures | Pet Restrictions, Community Centre |
| EquipmentType | None |
| Features | Flat Site, In Suite Laundry, Sump Pump |
| ParkingSpaceTotal | 4 |
| RentalEquipmentType | None |
| Structure | Deck |
Building
| BathroomTotal | 3 |
| BedroomsAboveGround | 2 |
| BedroomsBelowGround | 1 |
| BedroomsTotal | 3 |
| Age | 16 To 30 Years |
| Amenities | Visitor Parking, Fireplace(s) |
| Appliances | Garage Door Opener Remote(s), Central Vacuum, Water Heater, Dishwasher, Dryer, Stove, Washer, Refrigerator |
| ArchitecturalStyle | Bungalow |
| BasementDevelopment | Finished |
| BasementType | Full (finished) |
| ConstructionStyleAttachment | Detached |
| CoolingType | Central Air Conditioning |
| ExteriorFinish | Brick, Vinyl Siding |
| FireProtection | Smoke Detectors |
| FireplacePresent | Yes |
| FireplaceTotal | 1 |
| FlooringType | Hardwood, Vinyl, Laminate, Concrete |
| FoundationType | Poured Concrete |
| HeatingFuel | Natural Gas |
| HeatingType | Forced Air |
| StoriesTotal | 1 |
| SizeInterior | 1199.9898 - 1398.9887 Sqft |
| Type | House |
Parking
| Attached Garage | |
| Garage | |
| Inside Entry |
Land
| Acreage | No |
| FenceType | Fenced Yard |
| LandAmenities | Park, Place Of Worship, Public Transit |
| ZoningDescription | R6-2 D23 |
Rooms
| Level | Type | Length | Width | Dimensions |
|---|---|---|---|---|
| Basement | Family Room | 6.73 m | 3.8 m | 6.73 m x 3.8 m |
| Basement | Bedroom 3 | 4.96 m | 3.51 m | 4.96 m x 3.51 m |
| Basement | Utility Room | 5.23 m | 8.67 m | 5.23 m x 8.67 m |
| Basement | Utility Room | 7.16 m | 3.06 m | 7.16 m x 3.06 m |
| Ground Level | Living Room | 8.53 m | 3.68 m | 8.53 m x 3.68 m |
| Ground Level | Kitchen | 5.22 m | 2.88 m | 5.22 m x 2.88 m |
| Ground Level | Dining Room | 2.81 m | 2.88 m | 2.81 m x 2.88 m |
| Ground Level | Primary Bedroom | 3.55 m | 4.01 m | 3.55 m x 4.01 m |
| Ground Level | Bedroom 2 | 3.43 m | 3.2 m | 3.43 m x 3.2 m |
| Ground Level | Laundry Room | 1.69 m | 1.66 m | 1.69 m x 1.66 m |
https://www.realtor.ca/real-estate/28006987/14-567-fanshawe-park-road-london-north-g
Interested?
Contact us for more information
Chris Harding
Salesperson
Ian Sterling Leishman
Salesperson
THINKING OF SELLING or BUYING?
We Get You Moving!
Contact Us

About Steve & Julia
With over 40 years of combined experience, we are dedicated to helping you find your dream home with personalized service and expertise.
© 2025 Wiggett Properties. All Rights Reserved. | Made with ❤️ by Jet Branding

























