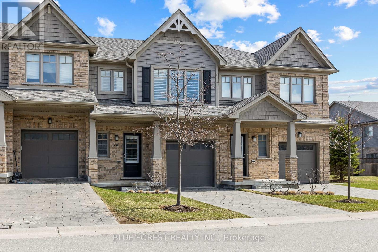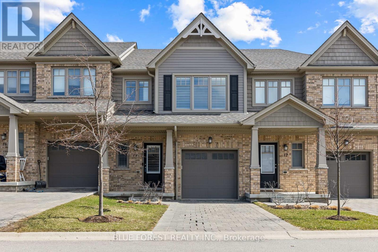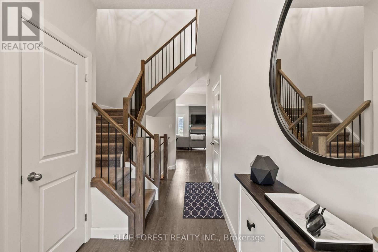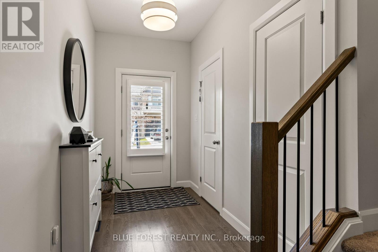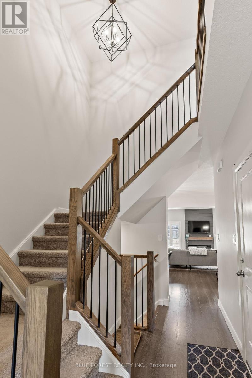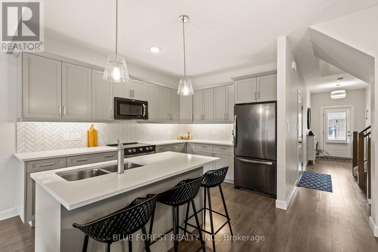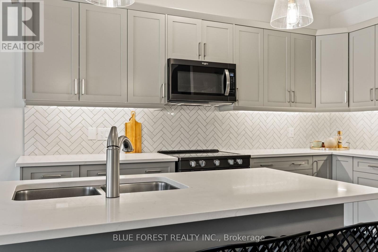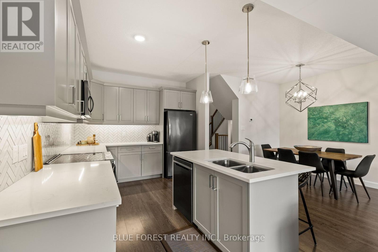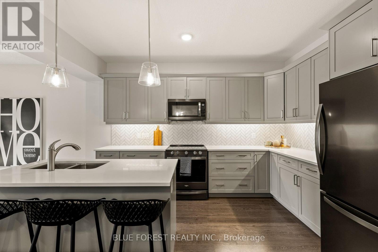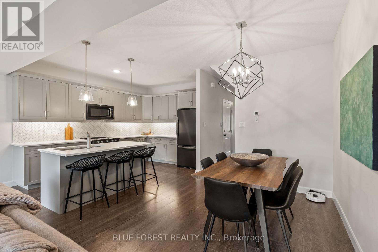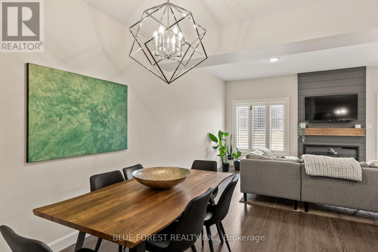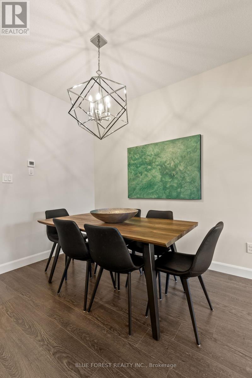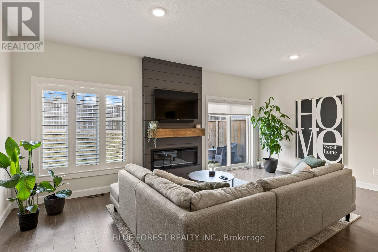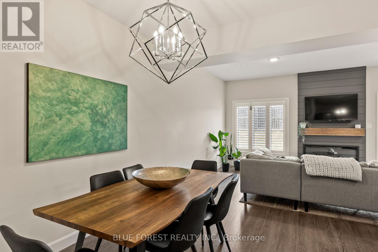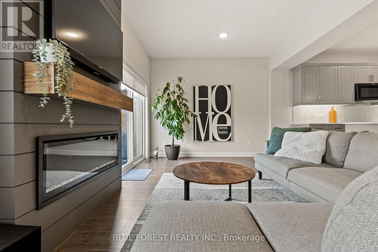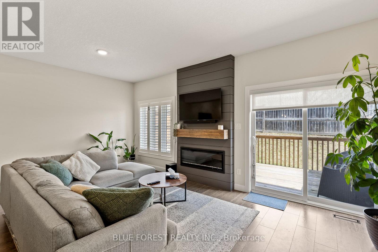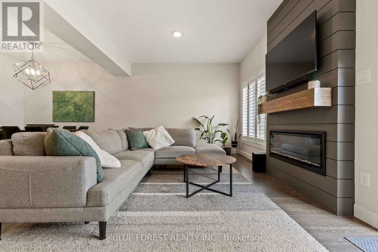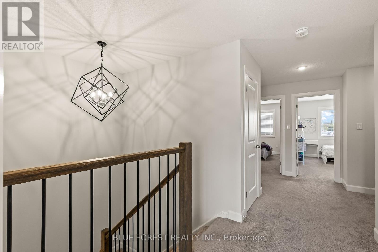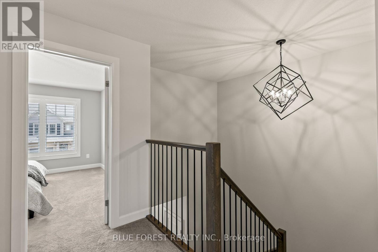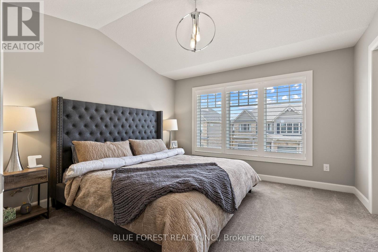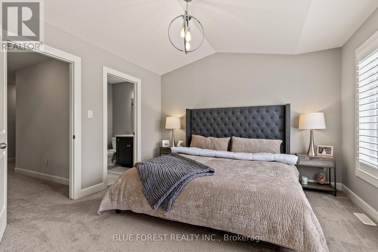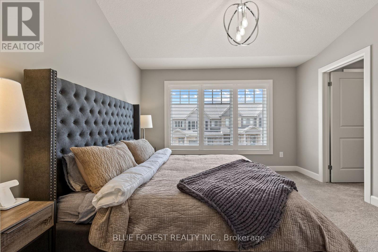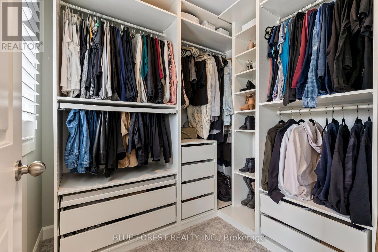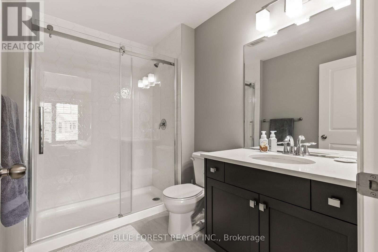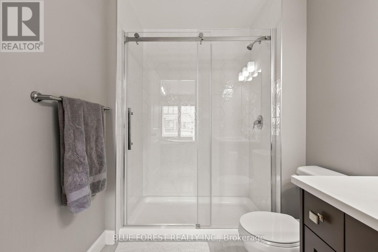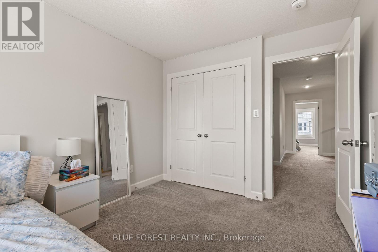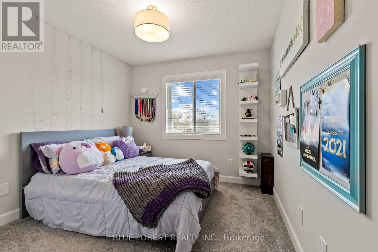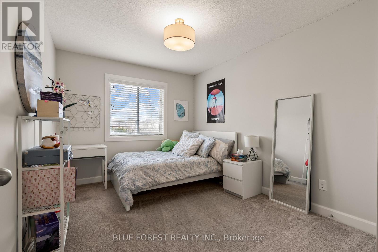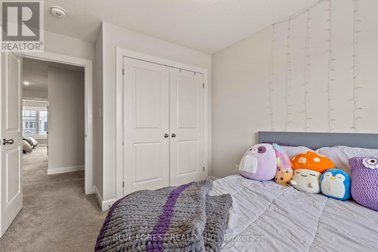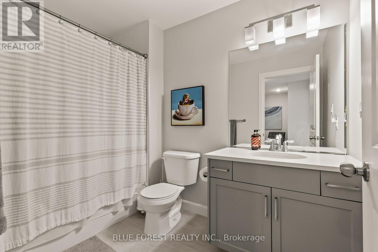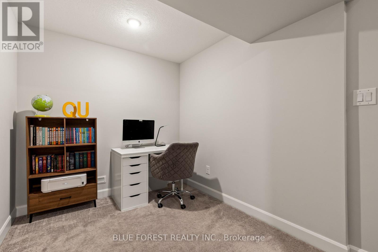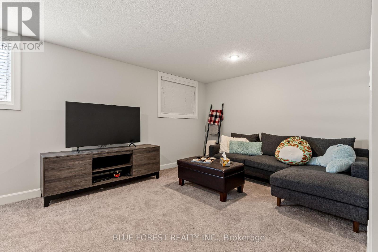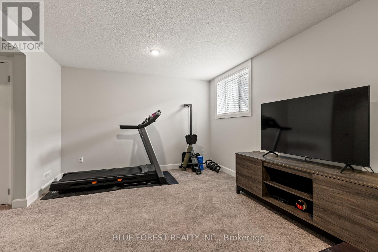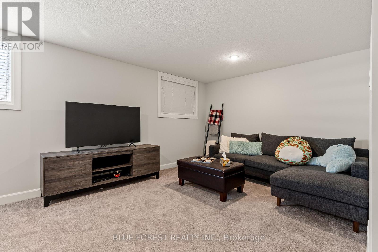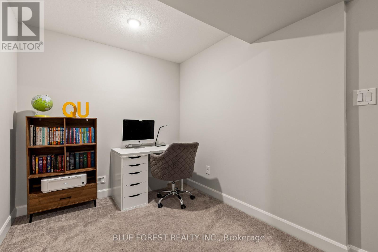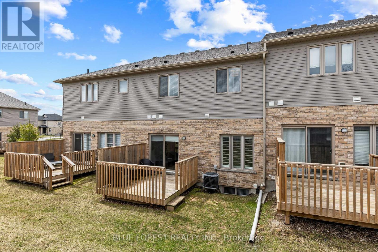14 - 600 Guiness Way, London North (North D), Ontario N5X 0N4 (28166545)
14 - 600 Guiness Way London North, Ontario N5X 0N4
$618,888Maintenance, Parking, Insurance, Common Area Maintenance
$315 Monthly
Maintenance, Parking, Insurance, Common Area Maintenance
$315 MonthlyThis is the Condo you have been waiting for. This unit has a Private rear yard backing onto a Privacy Fence to relax on your back deck. This unit is move in ready , from custom window coverings to high end light fixtures throughout. The Primary Bedroom has a walk in shower in the ensuite with a walk-in closet with custom built shelfing . Open concept main living space with custom mantle and fireplace in family room. Perfect home for a young family close to schools and amenities. (id:60297)
Property Details
| MLS® Number | X12082307 |
| Property Type | Single Family |
| Community Name | North D |
| AmenitiesNearBy | Park, Public Transit, Place Of Worship, Schools |
| CommunityFeatures | Pet Restrictions, Community Centre |
| EquipmentType | Water Heater |
| ParkingSpaceTotal | 2 |
| RentalEquipmentType | Water Heater |
Building
| BathroomTotal | 3 |
| BedroomsAboveGround | 3 |
| BedroomsTotal | 3 |
| Age | 0 To 5 Years |
| Amenities | Fireplace(s) |
| Appliances | Water Heater, Water Meter, Dishwasher, Dryer, Stove, Washer, Window Coverings, Refrigerator |
| BasementDevelopment | Partially Finished |
| BasementType | N/a (partially Finished) |
| CoolingType | Central Air Conditioning, Ventilation System |
| ExteriorFinish | Brick, Vinyl Siding |
| FireplacePresent | Yes |
| FireplaceTotal | 1 |
| FoundationType | Concrete |
| HalfBathTotal | 1 |
| HeatingFuel | Natural Gas |
| HeatingType | Forced Air |
| StoriesTotal | 2 |
| SizeInterior | 1600 - 1799 Sqft |
| Type | Row / Townhouse |
Parking
| Attached Garage | |
| Garage |
Land
| Acreage | No |
| LandAmenities | Park, Public Transit, Place Of Worship, Schools |
| ZoningDescription | R5-3 |
Rooms
| Level | Type | Length | Width | Dimensions |
|---|---|---|---|---|
| Second Level | Bedroom | 3.69 m | 3.69 m | 3.69 m x 3.69 m |
| Second Level | Bedroom 2 | 2.93 m | 3.7 m | 2.93 m x 3.7 m |
| Second Level | Bedroom 3 | 2.93 m | 3.7 m | 2.93 m x 3.7 m |
| Basement | Family Room | 5.45 m | 3.65 m | 5.45 m x 3.65 m |
| Basement | Laundry Room | 4.3 m | 1.12 m | 4.3 m x 1.12 m |
| Main Level | Kitchen | 2.74 m | 3.84 m | 2.74 m x 3.84 m |
| Main Level | Dining Room | 3.05 m | 2.64 m | 3.05 m x 2.64 m |
| Main Level | Family Room | 5.95 m | 3.61 m | 5.95 m x 3.61 m |
| Main Level | Foyer | 2.74 m | 3.05 m | 2.74 m x 3.05 m |
https://www.realtor.ca/real-estate/28166545/14-600-guiness-way-london-north-north-d-north-d
Interested?
Contact us for more information
Doug Galbraith
Salesperson
THINKING OF SELLING or BUYING?
We Get You Moving!
Contact Us

About Steve & Julia
With over 40 years of combined experience, we are dedicated to helping you find your dream home with personalized service and expertise.
© 2025 Wiggett Properties. All Rights Reserved. | Made with ❤️ by Jet Branding
