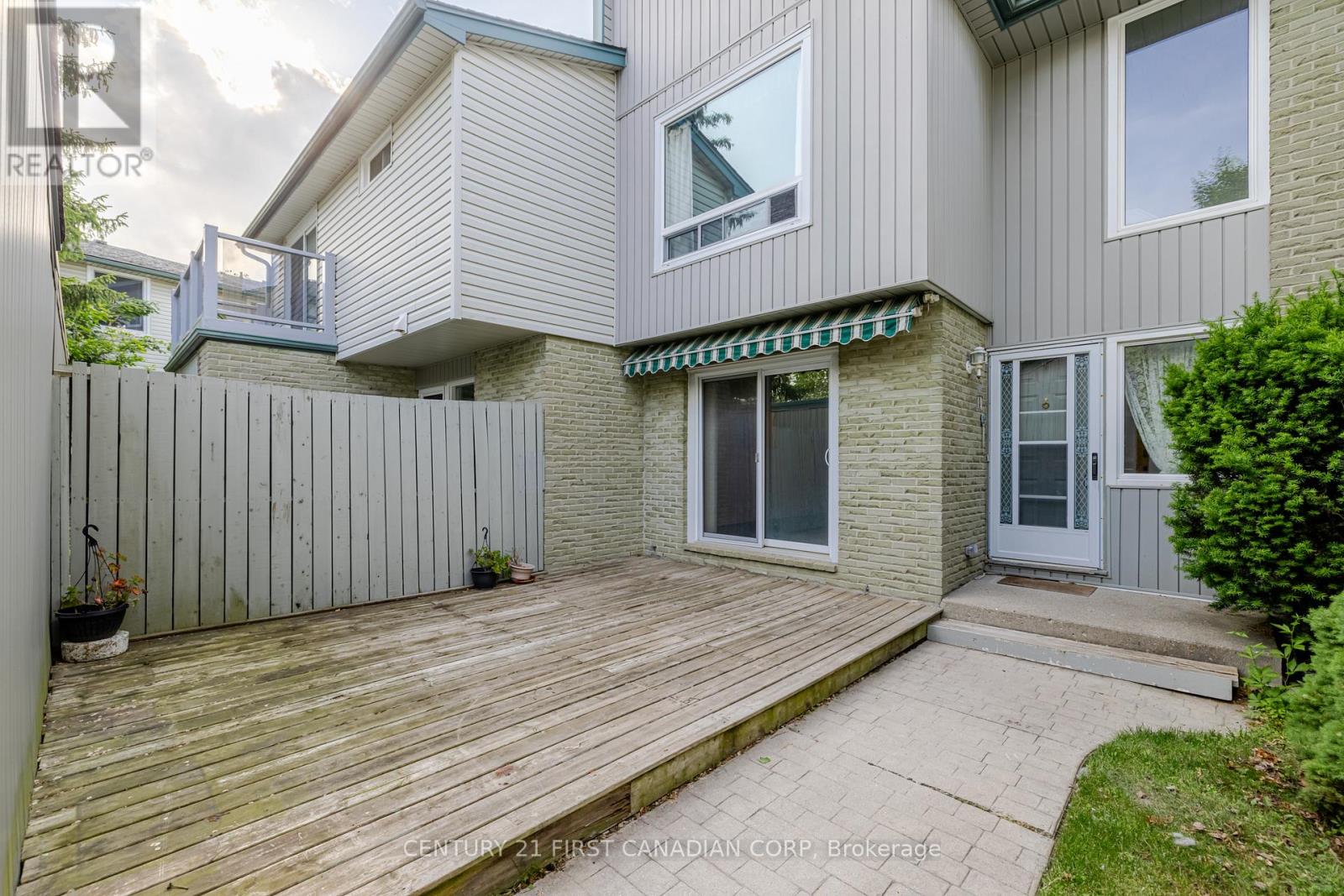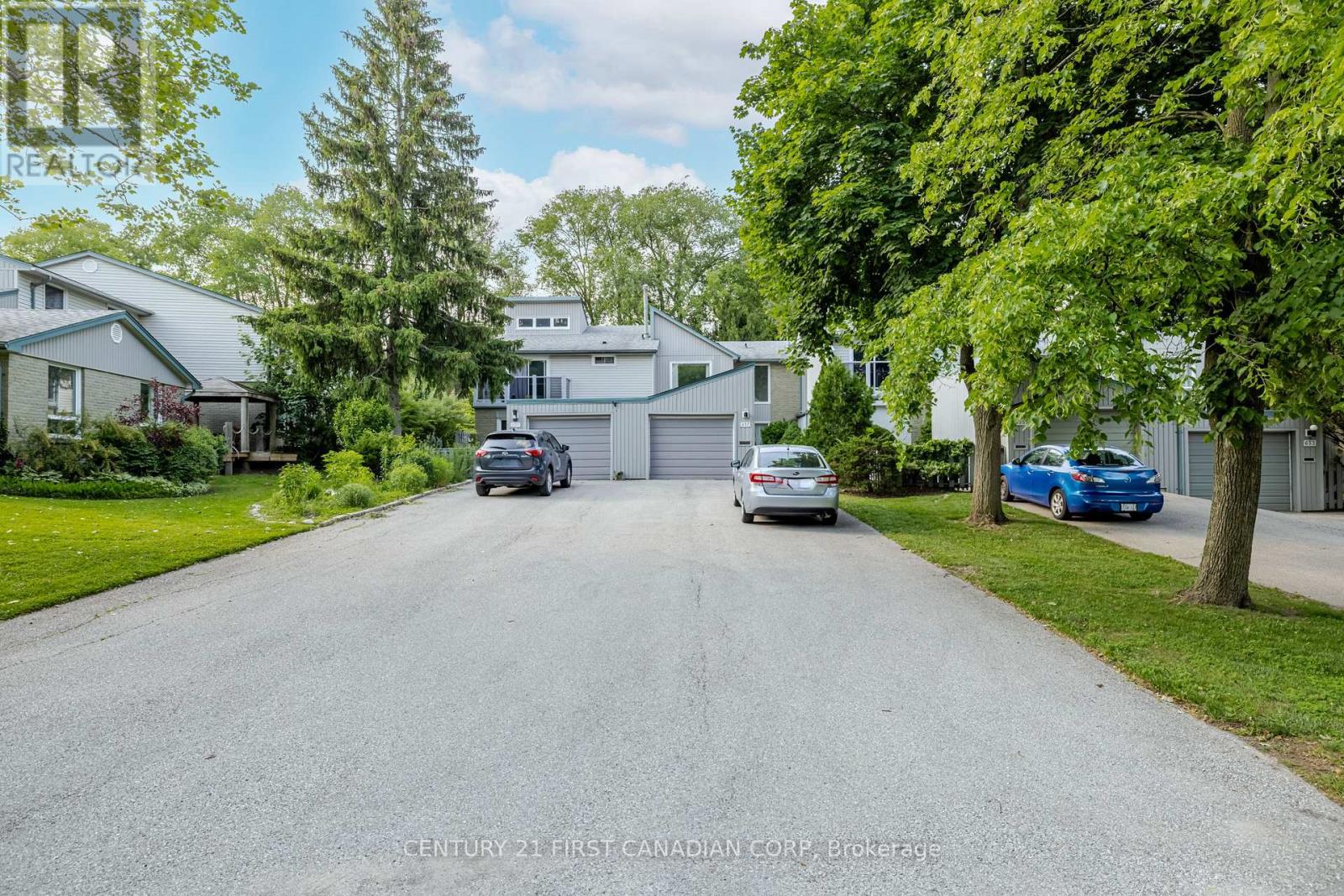14 - 657 Woodcrest Boulevard, London South (South M), Ontario N6K 1P8 (28456251)
14 - 657 Woodcrest Boulevard London South, Ontario N6K 1P8
$439,000Maintenance, Insurance, Parking, Water, Common Area Maintenance
$400 Monthly
Maintenance, Insurance, Parking, Water, Common Area Maintenance
$400 MonthlyWelcome to this beautifully maintained 3-bedroom, 3-bathroom townhome perfect for first-time buyers, downsizers, or investors! It's just received a fresh coat of paint on all levels of the home and looks spectacular! Located on a quiet street yet just steps from Westmount Mall and a wide range of amenities, this home offers unbeatable convenience in a peaceful setting. The spacious layout includes a finished basement, detached garage, and extended driveway. Enjoy outdoor living with private sitting areas at both the front and back of the unit. The front yard opens to a lovely greenspace, creating a serene atmosphere with easy access to shopping, transit, parks, and schools. Walking distance to both elementary and secondary schools makes this an excellent choice for families. With great value, location, and comfort, this is a true gem you wont want to miss! (id:60297)
Property Details
| MLS® Number | X12214772 |
| Property Type | Single Family |
| Community Name | South M |
| CommunityFeatures | Pet Restrictions |
| EquipmentType | Water Heater |
| Features | Sump Pump |
| ParkingSpaceTotal | 5 |
| RentalEquipmentType | Water Heater |
Building
| BathroomTotal | 3 |
| BedroomsAboveGround | 3 |
| BedroomsTotal | 3 |
| Appliances | Water Heater, Water Meter, Dishwasher, Dryer, Microwave, Stove, Washer, Window Coverings, Refrigerator |
| BasementDevelopment | Finished |
| BasementType | N/a (finished) |
| CoolingType | Central Air Conditioning |
| ExteriorFinish | Brick Facing, Vinyl Siding |
| HalfBathTotal | 2 |
| HeatingFuel | Natural Gas |
| HeatingType | Forced Air |
| StoriesTotal | 2 |
| SizeInterior | 1400 - 1599 Sqft |
| Type | Row / Townhouse |
Parking
| Detached Garage | |
| Garage |
Land
| Acreage | No |
Rooms
| Level | Type | Length | Width | Dimensions |
|---|---|---|---|---|
| Second Level | Bathroom | 1.78 m | 1.67 m | 1.78 m x 1.67 m |
| Second Level | Primary Bedroom | 3.5 m | 4.53 m | 3.5 m x 4.53 m |
| Second Level | Bedroom 2 | 3.5 m | 4.34 m | 3.5 m x 4.34 m |
| Second Level | Bedroom 3 | 3.45 m | 3.62 m | 3.45 m x 3.62 m |
| Second Level | Bathroom | 2.39 m | 1.96 m | 2.39 m x 1.96 m |
| Basement | Utility Room | 4.15 m | 2.76 m | 4.15 m x 2.76 m |
| Basement | Workshop | 2.39 m | 2.76 m | 2.39 m x 2.76 m |
| Basement | Recreational, Games Room | 3.35 m | 6.59 m | 3.35 m x 6.59 m |
| Basement | Laundry Room | 3.6 m | 4.3 m | 3.6 m x 4.3 m |
| Ground Level | Living Room | 3.5 m | 5.2 m | 3.5 m x 5.2 m |
| Ground Level | Kitchen | 3.45 m | 4.42 m | 3.45 m x 4.42 m |
| Ground Level | Dining Room | 3.5 m | 4.44 m | 3.5 m x 4.44 m |
https://www.realtor.ca/real-estate/28456251/14-657-woodcrest-boulevard-london-south-south-m-south-m
Interested?
Contact us for more information
Chris Gee
Salesperson
THINKING OF SELLING or BUYING?
We Get You Moving!
Contact Us

About Steve & Julia
With over 40 years of combined experience, we are dedicated to helping you find your dream home with personalized service and expertise.
© 2025 Wiggett Properties. All Rights Reserved. | Made with ❤️ by Jet Branding



























