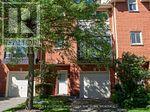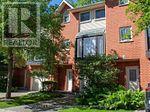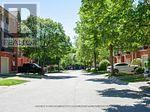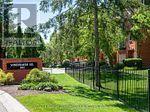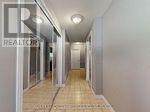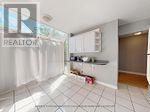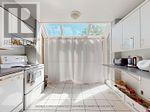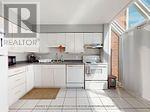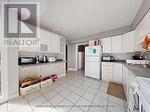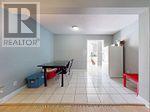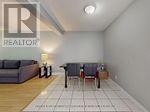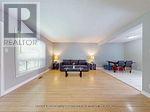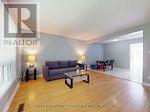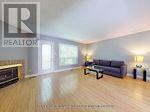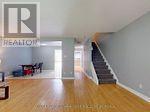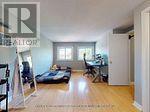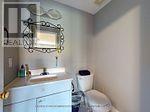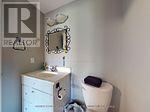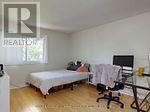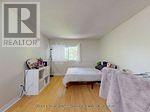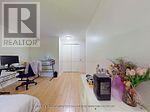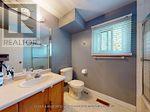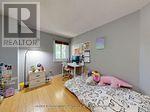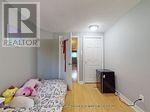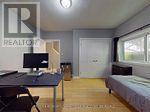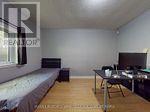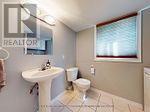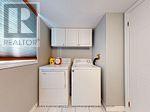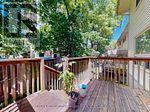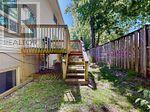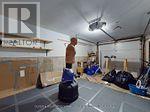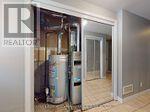14 - 683 Winderemere Road, London, Ontario N5X 3T9 (28158636)
14 - 683 Winderemere Road London, Ontario N5X 3T9
$3,975 Monthly
Fantastic Location, Tremendous space, perfect for anyone at Western University. This spacious home with 4 bedrooms and 3 bathrooms is ideal for 4 or 5 people. Big bright solarium style kitchen with a wall of windows. Open design dining and living room featuring a fireplace and opens onto a private deck at the rear. All 4 bedrooms are comfortable size. Attached garage with inside entry. This property provides peace and privacy yet exceptional access with transit to shopping and school. Come take a look and see how this could be made into a perfect fit for you and your group. (id:60297)
Property Details
| MLS® Number | X12078751 |
| Property Type | Single Family |
| Community Name | North G |
| AmenitiesNearBy | Hospital, Public Transit, Schools |
| CommunityFeatures | Pets Not Allowed |
| Features | Sloping, Conservation/green Belt, In Suite Laundry |
| ParkingSpaceTotal | 2 |
| Structure | Deck |
Building
| BathroomTotal | 3 |
| BedroomsAboveGround | 4 |
| BedroomsTotal | 4 |
| Age | 31 To 50 Years |
| Amenities | Fireplace(s) |
| Appliances | Water Heater, Dishwasher, Dryer, Stove, Washer, Refrigerator |
| CoolingType | Central Air Conditioning |
| ExteriorFinish | Brick, Vinyl Siding |
| FireProtection | Smoke Detectors |
| FireplacePresent | Yes |
| FoundationType | Concrete |
| HalfBathTotal | 2 |
| HeatingFuel | Wood |
| HeatingType | Forced Air |
| StoriesTotal | 3 |
| SizeInterior | 1600 - 1799 Sqft |
| Type | Row / Townhouse |
Parking
| Attached Garage | |
| Garage | |
| Inside Entry |
Land
| Acreage | No |
| LandAmenities | Hospital, Public Transit, Schools |
| LandscapeFeatures | Landscaped |
Rooms
| Level | Type | Length | Width | Dimensions |
|---|---|---|---|---|
| Second Level | Kitchen | 3.98 m | 4.01 m | 3.98 m x 4.01 m |
| Second Level | Dining Room | 3.98 m | 2.38 m | 3.98 m x 2.38 m |
| Second Level | Living Room | 6.09 m | 4.24 m | 6.09 m x 4.24 m |
| Third Level | Primary Bedroom | 3.84 m | 5.06 m | 3.84 m x 5.06 m |
| Third Level | Bedroom 2 | 3.84 m | 4.54 m | 3.84 m x 4.54 m |
| Third Level | Bedroom 3 | 2.71 m | 3.43 m | 2.71 m x 3.43 m |
| Third Level | Bathroom | 2.58 m | 1.87 m | 2.58 m x 1.87 m |
| Main Level | Bedroom 4 | 3.46 m | 4.16 m | 3.46 m x 4.16 m |
https://www.realtor.ca/real-estate/28158636/14-683-winderemere-road-london-north-g
Interested?
Contact us for more information
Brian Simpson
Broker
THINKING OF SELLING or BUYING?
We Get You Moving!
Contact Us

About Steve & Julia
With over 40 years of combined experience, we are dedicated to helping you find your dream home with personalized service and expertise.
© 2025 Wiggett Properties. All Rights Reserved. | Made with ❤️ by Jet Branding
