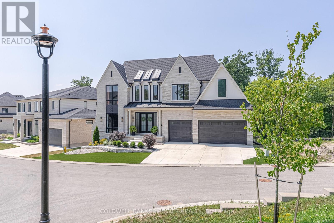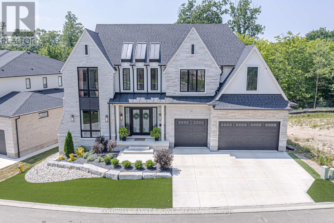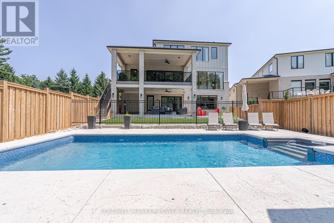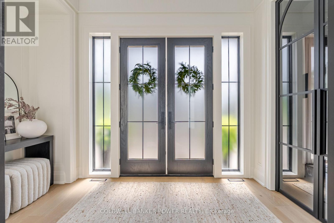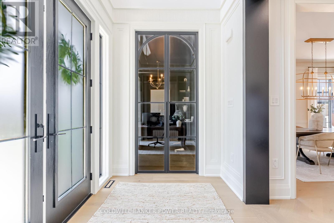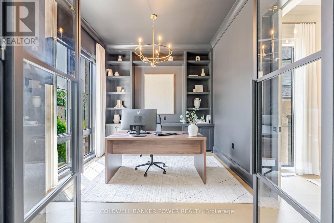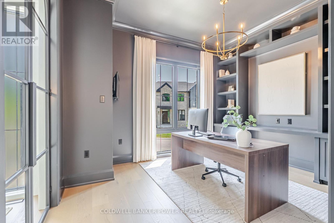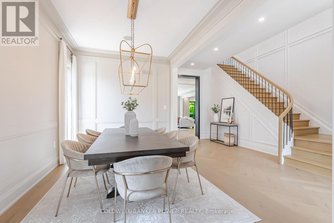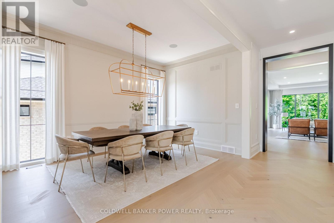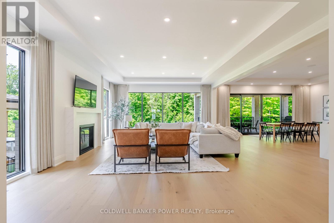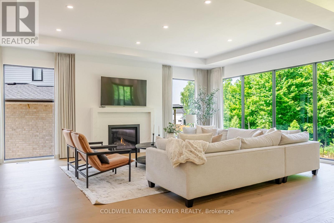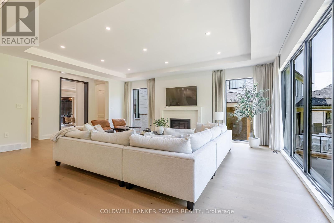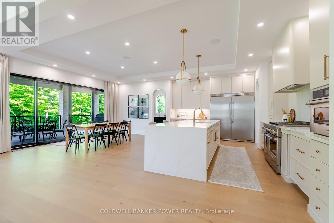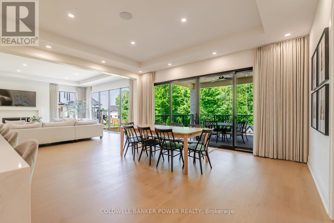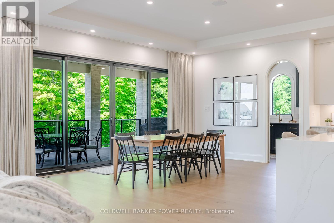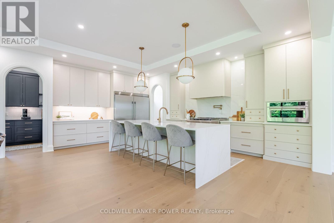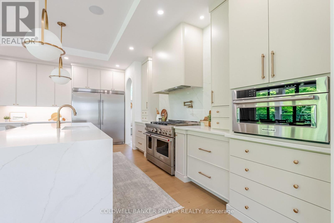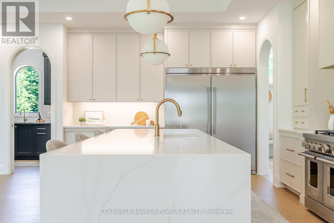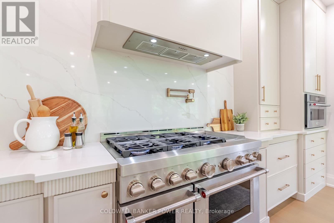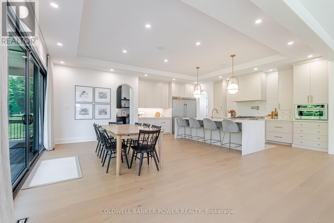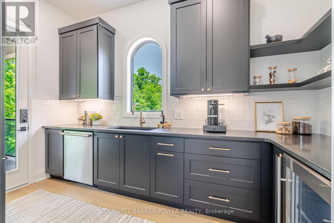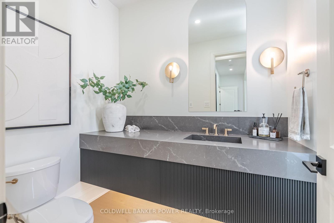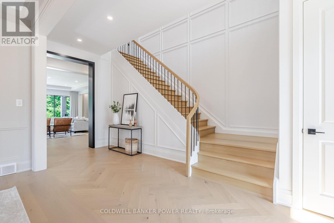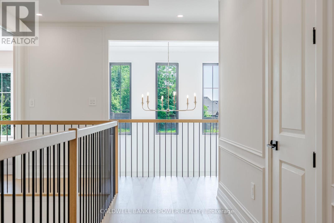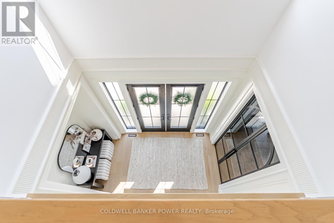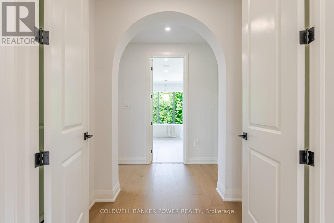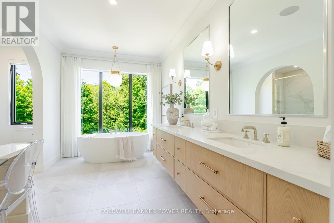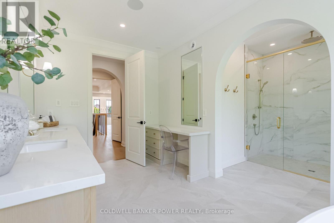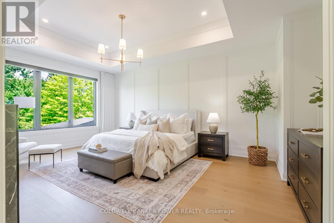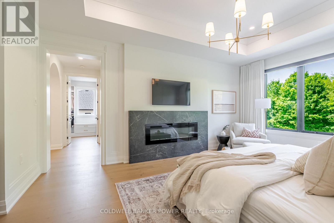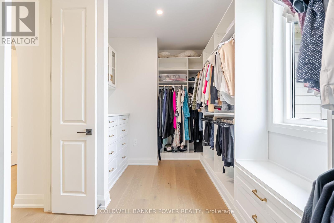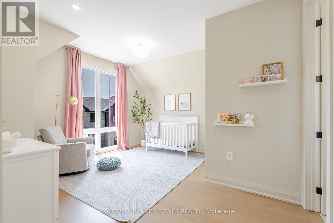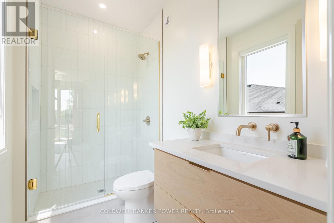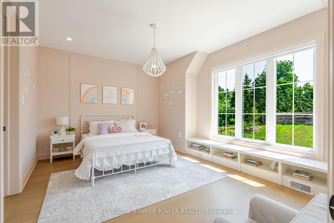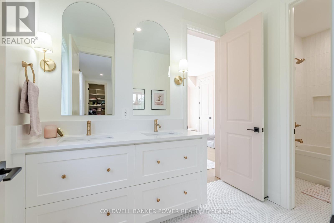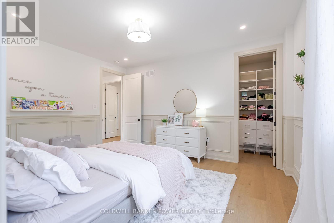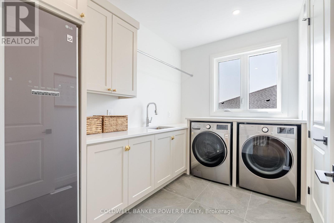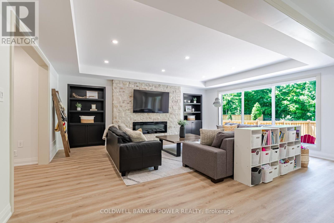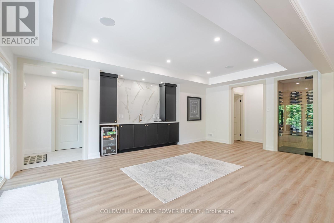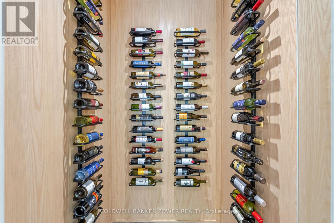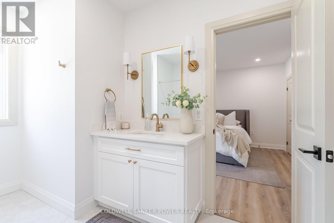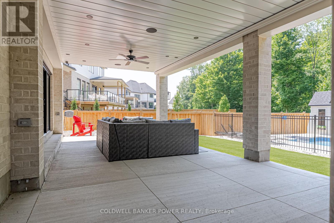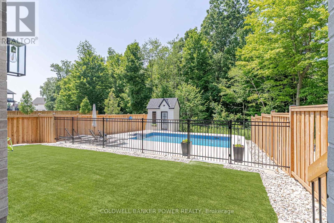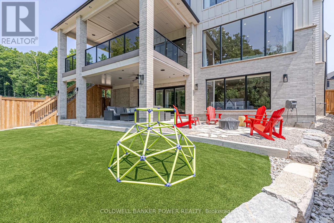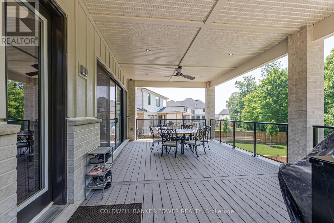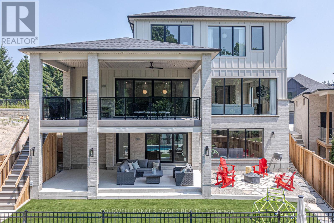14 - 720 Apricot Drive, London South (South K), Ontario N6K 0M5 (28832481)
14 - 720 Apricot Drive London South, Ontario N6K 0M5
$2,499,999
Prepare to be amazed. This 2023 custom built home by MCR Homes is unlike anything else in London. A rare blend of striking architecture thoughtful design & finishes that raise the bar for luxury living. Set on a premium walkout lot backing onto protected greenspace the home delivers privacy elegance & breathtaking natural views from every angle. Stunning sight lines & finishes is something yo see in person!The front elevation is a showpiece of design with bold roof pitches precast banding & stonework that set the tone for the property. A landscaped front yard finished with low maintenance artificial turf provides a polished welcome that matches the homes exceptional presence.The grand foyer makes an immediate statement w/ crown moldings detailed trim & a curved staircase over herringbone floors. Off the entrance the office features custom glass doors by Mark Deren built in cabinetry integrated audio & designer window treatments. The formal dining room is framed with coved ceilings.The family room is the centerpiece. Floor to ceiling windows capture views of the forest filling the space with light. A custom gas fireplace anchors the room. The kitchen crafted by Stoll Brothers includes solid wood cabinetry dovetail boxes high end appliances a large island & separate prep kitchen with walk in pantry. Expansive glass doors open to a covered composite deck for perfect indoor outdoor living.Upstairs 9 & 10 ft ceilings extend across 4 bedrooms each with hardwood walk in closets & access to 3 luxury baths. The primary suite spans the back with gorgeous views a spa inspired ensuite featuring picture window soaker tub curbless shower dual vanities & make up desk. Laundry includes custom built ins & a steamer unit.The finished W/out basement adds a home gym rec room wine cellar stone fireplace & guest suite w: ensuite. Sliding doors lead to a landscaped yard with artificial turf saltwater pool & multiple seating areas. (id:60297)
Property Details
| MLS® Number | X12389874 |
| Property Type | Single Family |
| Community Name | South K |
| EquipmentType | Water Heater |
| Features | Wooded Area, Ravine, Backs On Greenbelt, Conservation/green Belt, Carpet Free, Sump Pump, In-law Suite |
| ParkingSpaceTotal | 6 |
| PoolType | Inground Pool |
| RentalEquipmentType | Water Heater |
| Structure | Deck, Porch |
Building
| BathroomTotal | 5 |
| BedroomsAboveGround | 4 |
| BedroomsBelowGround | 1 |
| BedroomsTotal | 5 |
| Age | 0 To 5 Years |
| Amenities | Fireplace(s) |
| Appliances | Garage Door Opener Remote(s), Oven - Built-in, Central Vacuum, Dishwasher, Dryer, Freezer, Microwave, Hood Fan, Stove, Washer, Refrigerator |
| BasementDevelopment | Finished |
| BasementFeatures | Walk Out |
| BasementType | Full (finished) |
| ConstructionStyleAttachment | Detached |
| CoolingType | Central Air Conditioning |
| ExteriorFinish | Brick, Stone |
| FireProtection | Alarm System, Security System |
| FireplacePresent | Yes |
| FireplaceTotal | 3 |
| FoundationType | Poured Concrete |
| HalfBathTotal | 1 |
| HeatingFuel | Natural Gas |
| HeatingType | Forced Air |
| StoriesTotal | 2 |
| SizeInterior | 3500 - 5000 Sqft |
| Type | House |
| UtilityWater | Municipal Water |
Parking
| Attached Garage | |
| Garage |
Land
| Acreage | No |
| FenceType | Fenced Yard |
| LandscapeFeatures | Landscaped |
| Sewer | Sanitary Sewer |
| SizeDepth | 156 Ft |
| SizeFrontage | 77 Ft |
| SizeIrregular | 77 X 156 Ft ; 77 Ft X 156 Ft X 146 Ft |
| SizeTotalText | 77 X 156 Ft ; 77 Ft X 156 Ft X 146 Ft |
| ZoningDescription | R6-1(18) |
Rooms
| Level | Type | Length | Width | Dimensions |
|---|---|---|---|---|
| Second Level | Bedroom 4 | 3.47 m | 3.99 m | 3.47 m x 3.99 m |
| Second Level | Laundry Room | 3.35 m | 2.38 m | 3.35 m x 2.38 m |
| Second Level | Primary Bedroom | 4.34 m | 5.64 m | 4.34 m x 5.64 m |
| Second Level | Bedroom 2 | 3.45 m | 4.22 m | 3.45 m x 4.22 m |
| Second Level | Bedroom 3 | 4.66 m | 3.9 m | 4.66 m x 3.9 m |
| Lower Level | Recreational, Games Room | 9.45 m | 6.4 m | 9.45 m x 6.4 m |
| Lower Level | Exercise Room | 3.66 m | 5.18 m | 3.66 m x 5.18 m |
| Lower Level | Bedroom | 4.17 m | 3.96 m | 4.17 m x 3.96 m |
| Main Level | Foyer | 3.78 m | 3.11 m | 3.78 m x 3.11 m |
| Main Level | Den | 3.1 m | 4.67 m | 3.1 m x 4.67 m |
| Main Level | Dining Room | 7.01 m | 7.67 m | 7.01 m x 7.67 m |
| Main Level | Family Room | 5.49 m | 7.01 m | 5.49 m x 7.01 m |
| Main Level | Kitchen | 5.64 m | 6.35 m | 5.64 m x 6.35 m |
| Main Level | Dining Room | 7.01 m | 7.67 m | 7.01 m x 7.67 m |
| Main Level | Mud Room | 4.17 m | 3.5 m | 4.17 m x 3.5 m |
https://www.realtor.ca/real-estate/28832481/14-720-apricot-drive-london-south-south-k-south-k
Interested?
Contact us for more information
Calum Angus
Salesperson
THINKING OF SELLING or BUYING?
We Get You Moving!
Contact Us

About Steve & Julia
With over 40 years of combined experience, we are dedicated to helping you find your dream home with personalized service and expertise.
© 2025 Wiggett Properties. All Rights Reserved. | Made with ❤️ by Jet Branding
