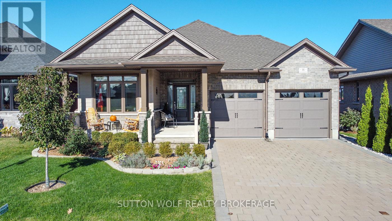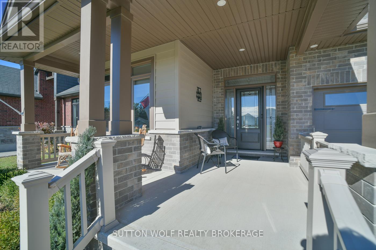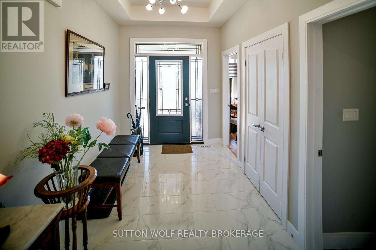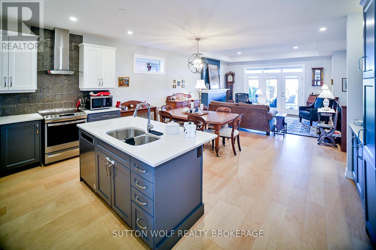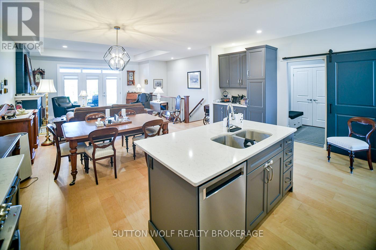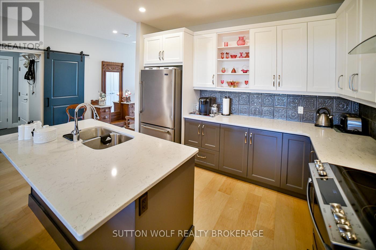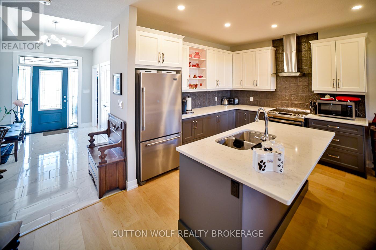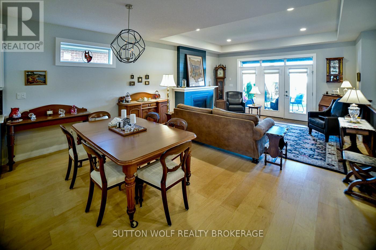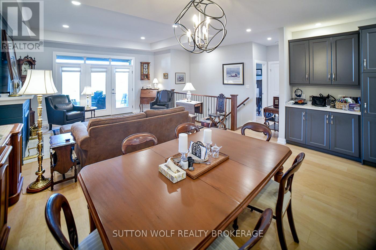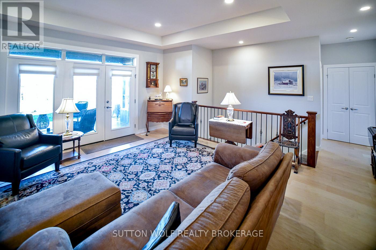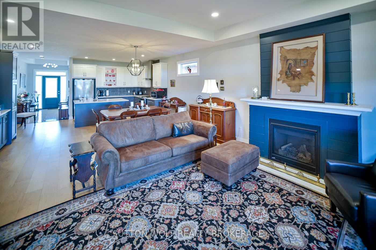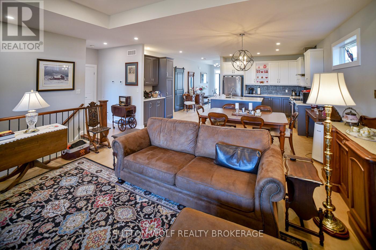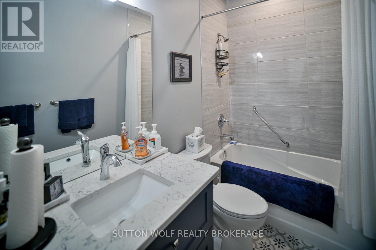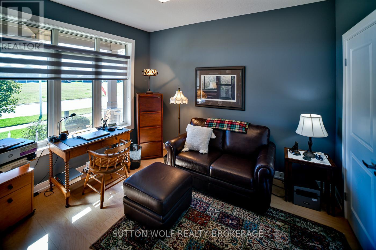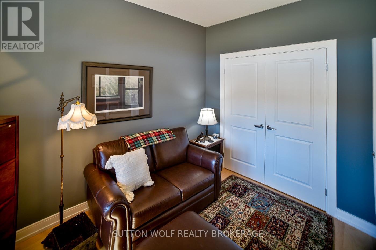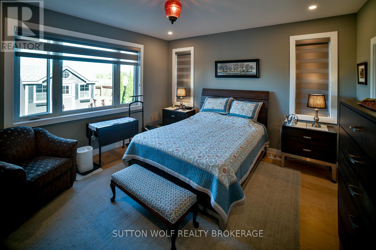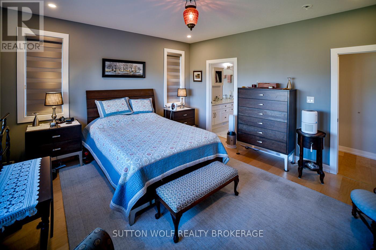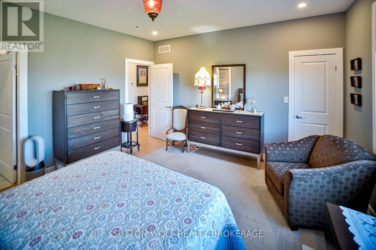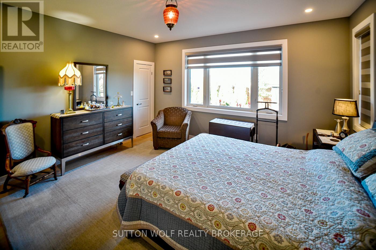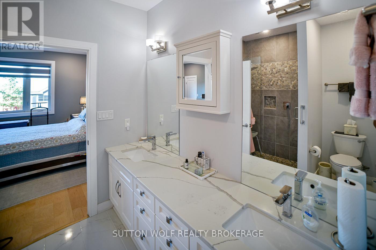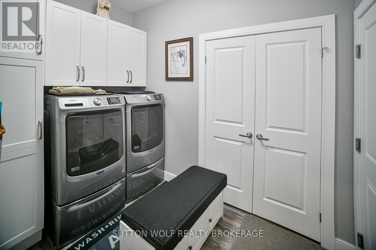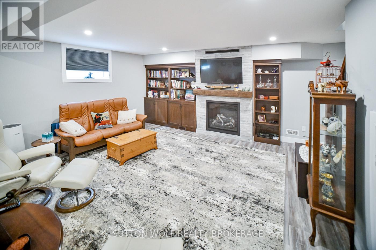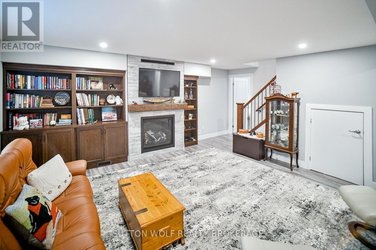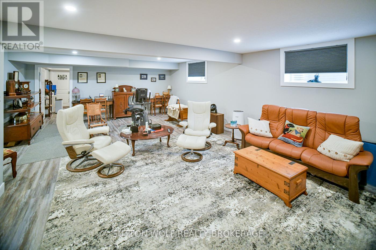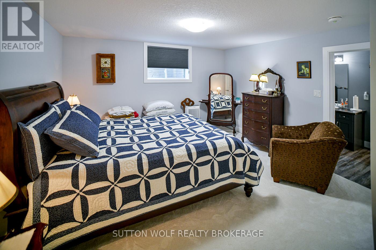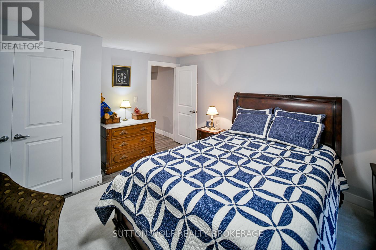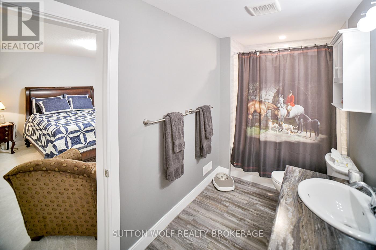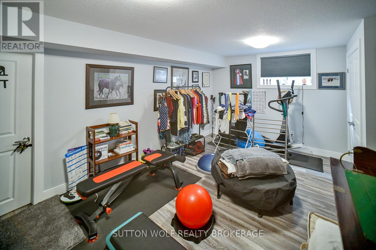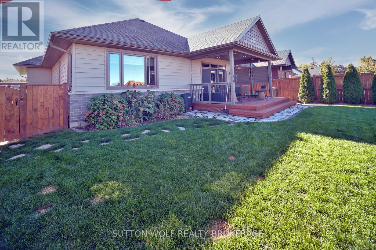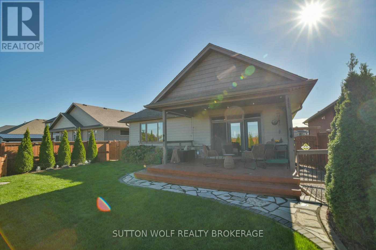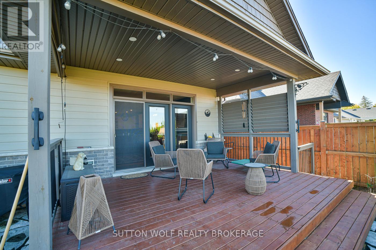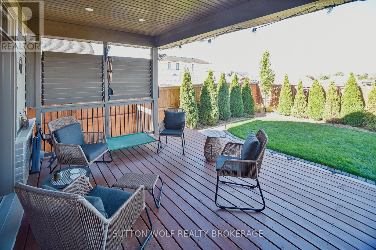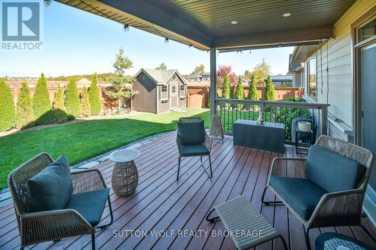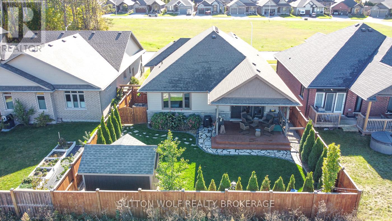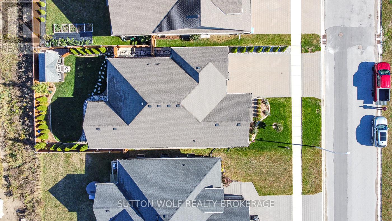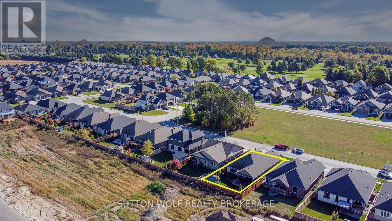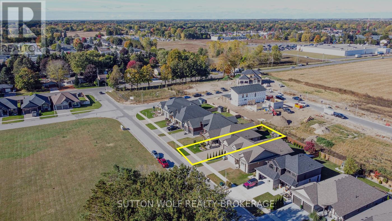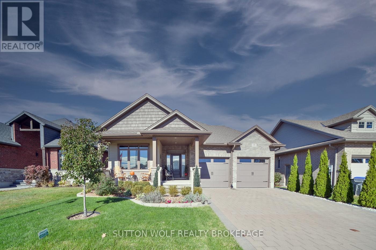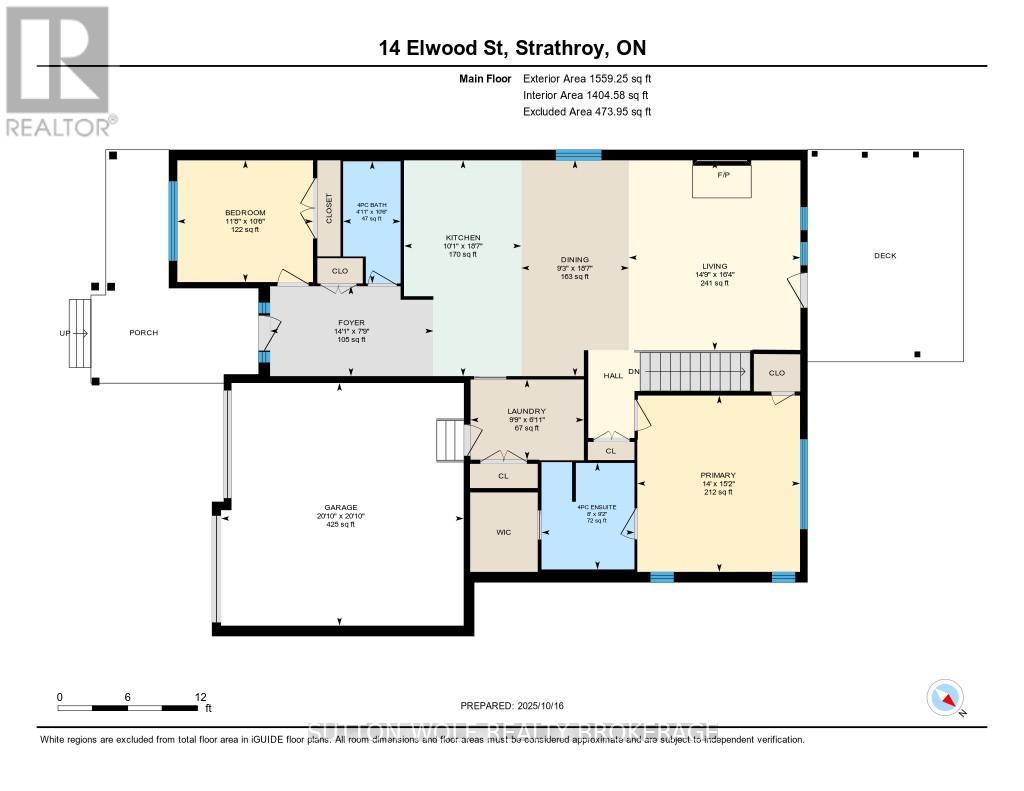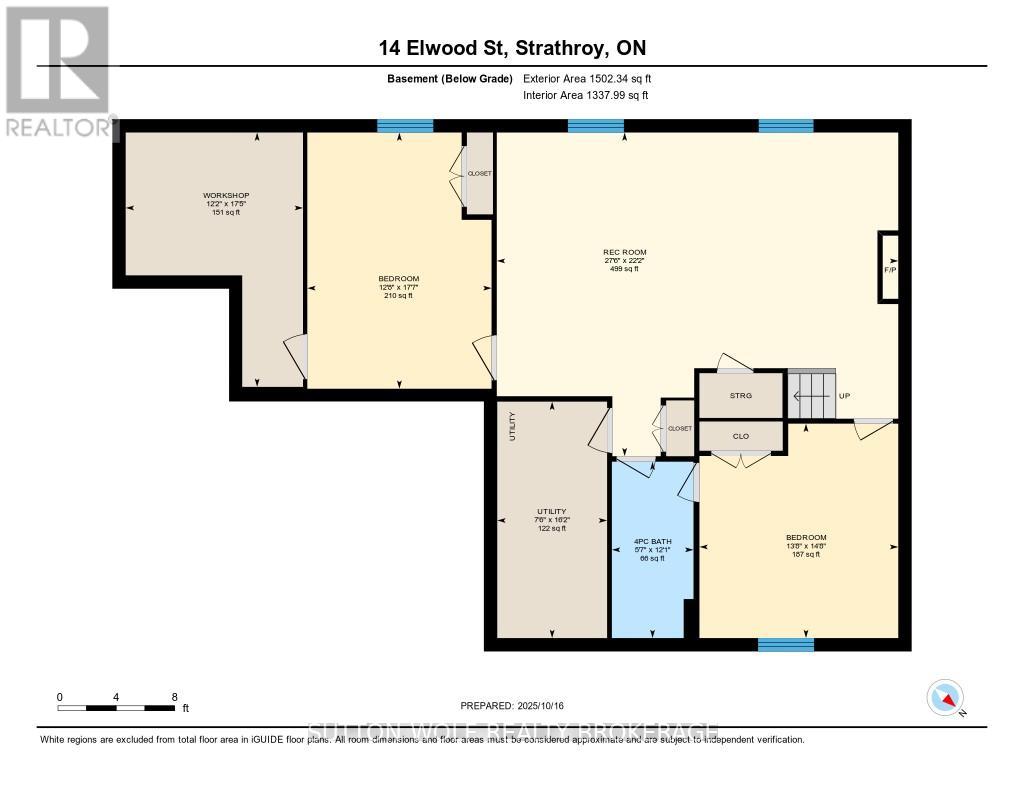14 Elwood Street, Strathroy-Caradoc (SE), Ontario N6H 1V2 (28996669)
14 Elwood Street Strathroy-Caradoc, Ontario N6H 1V2
$888,900
Welcome to this spacious open concept 1 floor bungalow with a 2-car garage, located in desirable south end subdivision close to all amenities. Spacious foyer to open concept with gas fireplace, maple engineered hardwood thought-out the main floor. Terrace doors off kitchen to deck and covered porch to fully fenced professionally landscaped yard. Main floor with 2 bedrooms, primary with 4pc ensuite and main floor bathroom with ceramic tile and laundry. Lower level with huge family room with gas fire place, 2 bedrooms and 4pc bathroom plus workshop area, loads of upgrades. Sand point system/ underground sprinkler system, 8 x 12 shed, hardscaping flagstone walkway and garden pathway and lawn border, all make for easy outside landscaping. Low maintenance composite siding on exterior of the home. Call today for the additional list of upgrades. (id:60297)
Property Details
| MLS® Number | X12465794 |
| Property Type | Single Family |
| Community Name | SE |
| AmenitiesNearBy | Golf Nearby |
| EquipmentType | None |
| Features | Dry |
| ParkingSpaceTotal | 2 |
| RentalEquipmentType | None |
| Structure | Patio(s), Porch, Shed |
Building
| BathroomTotal | 3 |
| BedroomsAboveGround | 2 |
| BedroomsBelowGround | 2 |
| BedroomsTotal | 4 |
| Amenities | Fireplace(s) |
| Appliances | Water Heater - Tankless, Dishwasher, Dryer, Stove, Water Heater, Washer, Window Coverings, Refrigerator |
| ArchitecturalStyle | Bungalow |
| BasementType | Full |
| ConstructionStyleAttachment | Detached |
| CoolingType | Central Air Conditioning |
| ExteriorFinish | Brick, Aluminum Siding |
| FireProtection | Smoke Detectors |
| FireplacePresent | Yes |
| FireplaceTotal | 2 |
| FoundationType | Poured Concrete |
| HeatingFuel | Natural Gas |
| HeatingType | Forced Air |
| StoriesTotal | 1 |
| SizeInterior | 1100 - 1500 Sqft |
| Type | House |
| UtilityWater | Municipal Water |
Parking
| Attached Garage | |
| Garage |
Land
| Acreage | No |
| FenceType | Fenced Yard |
| LandAmenities | Golf Nearby |
| LandscapeFeatures | Landscaped, Lawn Sprinkler |
| Sewer | Sanitary Sewer |
| SizeDepth | 120 Ft ,6 In |
| SizeFrontage | 50 Ft ,1 In |
| SizeIrregular | 50.1 X 120.5 Ft |
| SizeTotalText | 50.1 X 120.5 Ft |
Rooms
| Level | Type | Length | Width | Dimensions |
|---|---|---|---|---|
| Lower Level | Workshop | 5.32 m | 3.71 m | 5.32 m x 3.71 m |
| Lower Level | Utility Room | 5.32 m | 3.71 m | 5.32 m x 3.71 m |
| Lower Level | Bedroom | 4.48 m | 4.16 m | 4.48 m x 4.16 m |
| Lower Level | Bedroom | 5.36 m | 3.85 m | 5.36 m x 3.85 m |
| Lower Level | Recreational, Games Room | 6.77 m | 8.39 m | 6.77 m x 8.39 m |
| Main Level | Foyer | 2.36 m | 4.28 m | 2.36 m x 4.28 m |
| Main Level | Kitchen | 5.66 m | 3.08 m | 5.66 m x 3.08 m |
| Main Level | Dining Room | 5.66 m | 2.82 m | 5.66 m x 2.82 m |
| Main Level | Living Room | 4.98 m | 4.5 m | 4.98 m x 4.5 m |
| Main Level | Primary Bedroom | 4.62 m | 4.27 m | 4.62 m x 4.27 m |
| Main Level | Laundry Room | 2.1 m | 2.97 m | 2.1 m x 2.97 m |
| Main Level | Bedroom | 3.19 m | 3.56 m | 3.19 m x 3.56 m |
Utilities
| Cable | Installed |
| Electricity | Installed |
| Sewer | Installed |
https://www.realtor.ca/real-estate/28996669/14-elwood-street-strathroy-caradoc-se-se
Interested?
Contact us for more information
Anne Wolf
Salesperson
Julie Wolf
Broker of Record
Kyle Lalonde
Salesperson
THINKING OF SELLING or BUYING?
We Get You Moving!
Contact Us

About Steve & Julia
With over 40 years of combined experience, we are dedicated to helping you find your dream home with personalized service and expertise.
© 2025 Wiggett Properties. All Rights Reserved. | Made with ❤️ by Jet Branding
