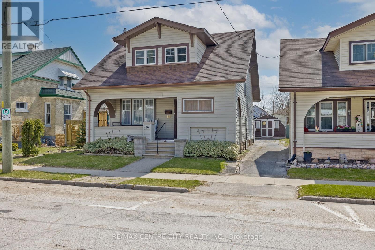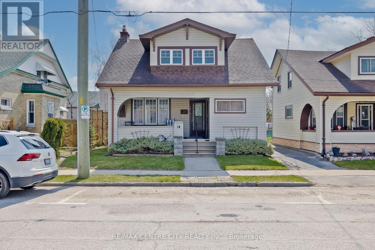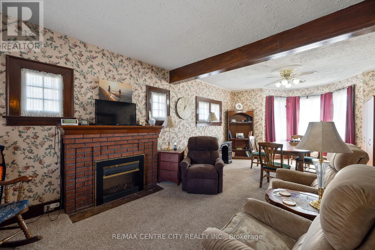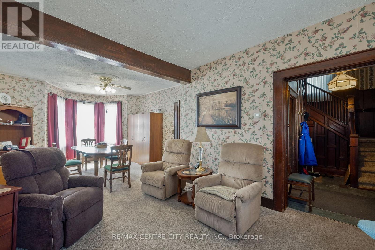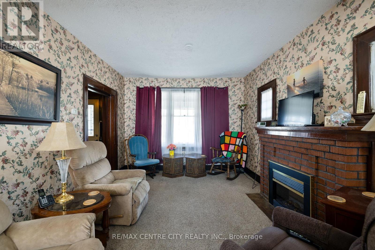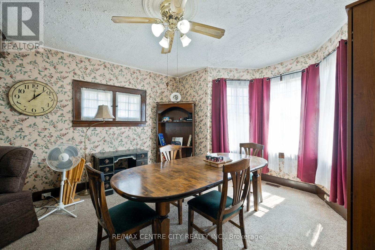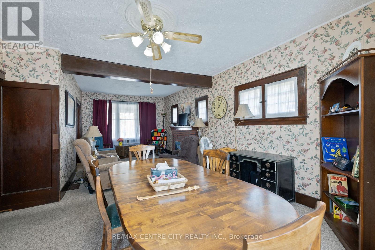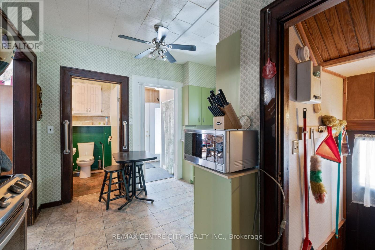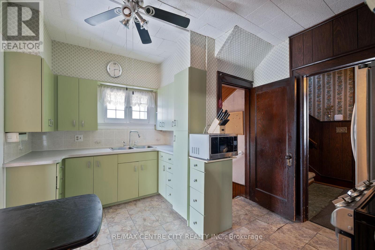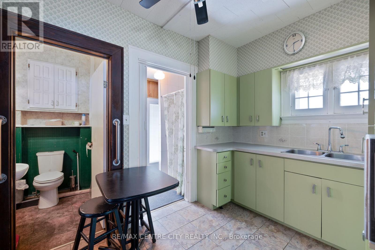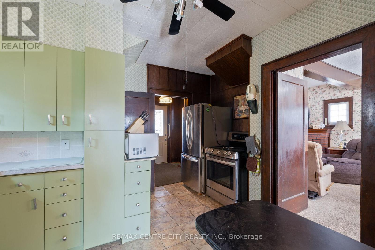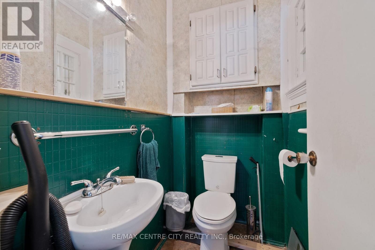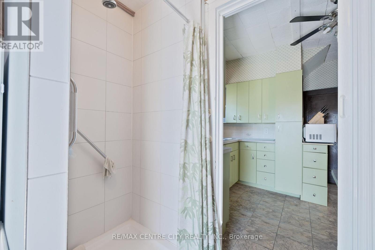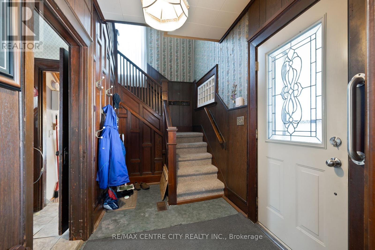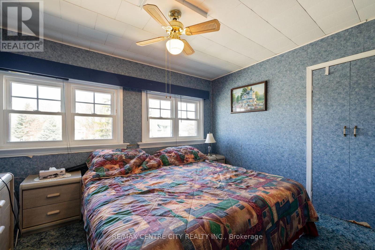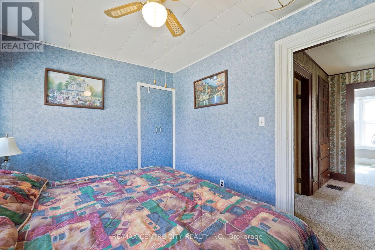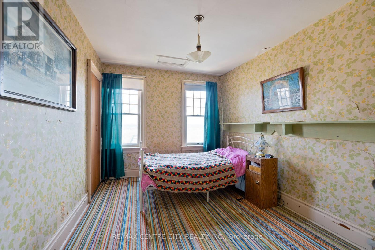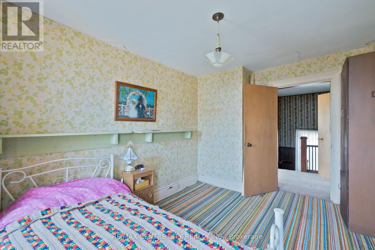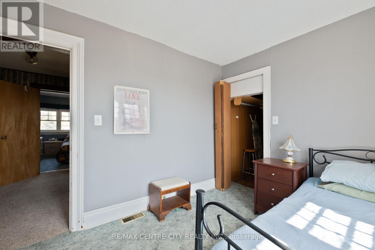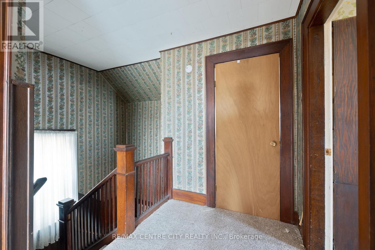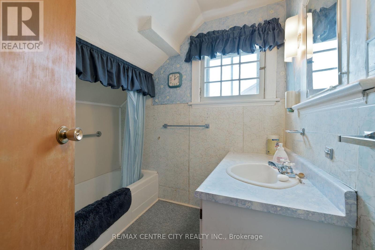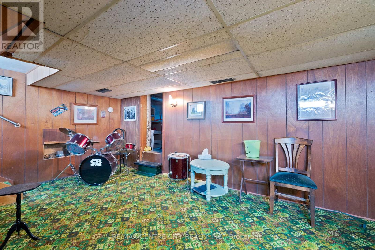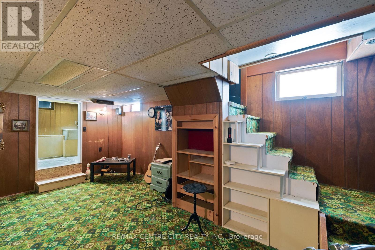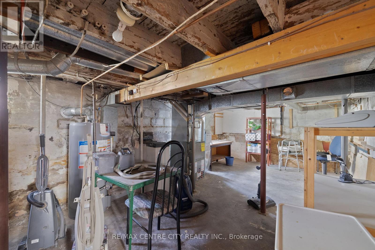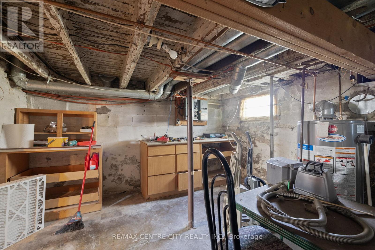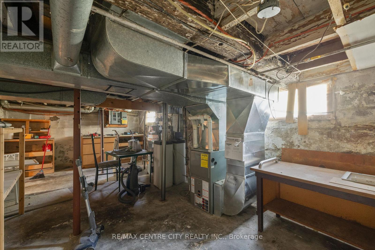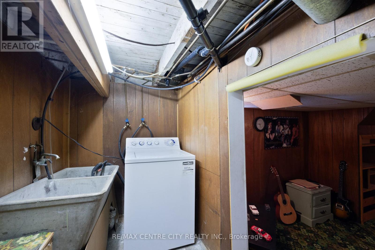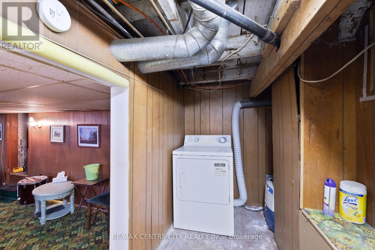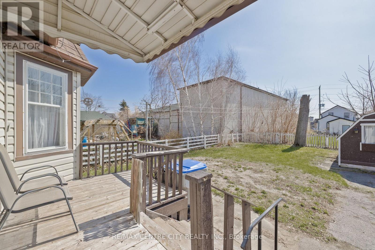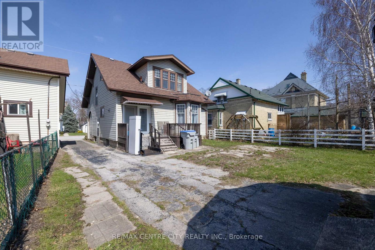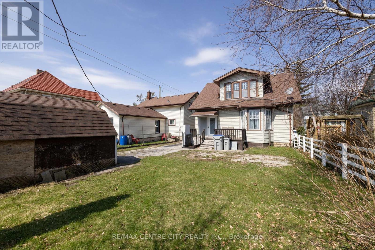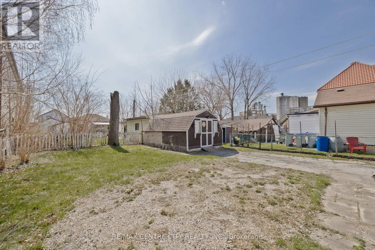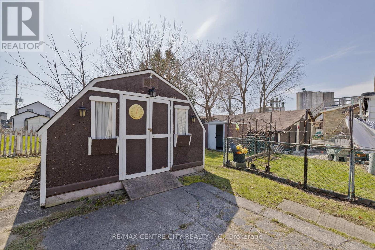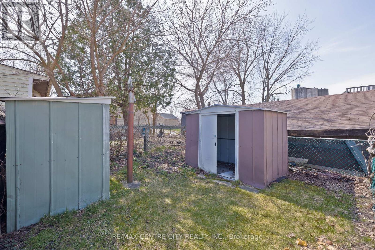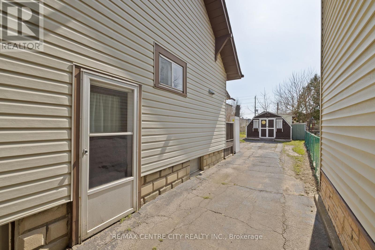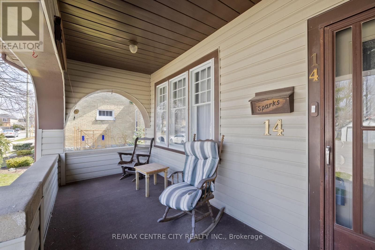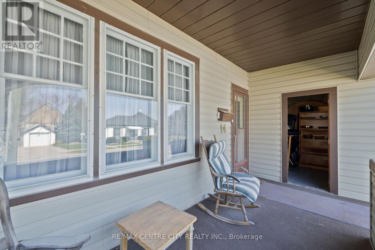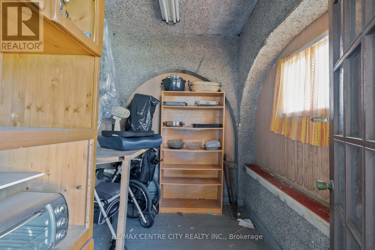14 James Street, Strathroy-Caradoc (Nw), Ontario N7G 1S5 (28443367)
14 James Street Strathroy-Caradoc, Ontario N7G 1S5
$384,900
Looking for an affordable first time home ? Or maybe you're an investor looking to add a rental property to your growing portfolio ? This home located in Strathroy's downtown offers numerous possibilities. Ideal location to establish your business, or simply walk to downtown cafes and shops. Constructed in an era when character mattered, upon entry you will be greeted with an attractive wooden staircase and wooden door casings/trim/baseboards throughout. Open living/dining room with lots of natural light. Upstairs are 3 spacious bedrooms and bathroom. Commercial zoning allows for small businesses or offices if you're looking to convert a place into your own, with plenty of parking available on site and on the street. Book your own private showing today, and see for yourself what Strathroy has to offer ! (id:60297)
Property Details
| MLS® Number | X12208815 |
| Property Type | Single Family |
| Community Name | NW |
| EquipmentType | Water Heater - Gas, Water Heater |
| ParkingSpaceTotal | 3 |
| RentalEquipmentType | Water Heater - Gas, Water Heater |
Building
| BathroomTotal | 2 |
| BedroomsAboveGround | 3 |
| BedroomsTotal | 3 |
| Amenities | Fireplace(s) |
| Appliances | Dryer, Microwave, Stove, Washer, Refrigerator |
| BasementDevelopment | Partially Finished |
| BasementType | Full (partially Finished) |
| ConstructionStyleAttachment | Detached |
| ExteriorFinish | Vinyl Siding |
| FireplacePresent | Yes |
| FireplaceTotal | 1 |
| FoundationType | Concrete |
| HeatingFuel | Natural Gas |
| HeatingType | Forced Air |
| StoriesTotal | 2 |
| SizeInterior | 1100 - 1500 Sqft |
| Type | House |
| UtilityWater | Municipal Water |
Parking
| No Garage |
Land
| Acreage | No |
| Sewer | Sanitary Sewer |
| SizeDepth | 82 Ft ,10 In |
| SizeFrontage | 36 Ft |
| SizeIrregular | 36 X 82.9 Ft |
| SizeTotalText | 36 X 82.9 Ft |
| ZoningDescription | C1 |
Rooms
| Level | Type | Length | Width | Dimensions |
|---|---|---|---|---|
| Second Level | Primary Bedroom | 3.55 m | 2.59 m | 3.55 m x 2.59 m |
| Second Level | Bedroom 2 | 3.96 m | 2.64 m | 3.96 m x 2.64 m |
| Second Level | Bedroom 3 | 3.35 m | 2.64 m | 3.35 m x 2.64 m |
| Second Level | Bathroom | 2.31 m | 2.19 m | 2.31 m x 2.19 m |
| Basement | Laundry Room | 3.35 m | 1.37 m | 3.35 m x 1.37 m |
| Basement | Utility Room | 7 m | 3.65 m | 7 m x 3.65 m |
| Basement | Recreational, Games Room | 5.28 m | 3.35 m | 5.28 m x 3.35 m |
| Main Level | Living Room | 3.96 m | 3.35 m | 3.96 m x 3.35 m |
| Main Level | Dining Room | 0.27 m | 4.11 m | 0.27 m x 4.11 m |
| Main Level | Kitchen | 3.53 m | 3.35 m | 3.53 m x 3.35 m |
| Main Level | Other | 2.05 m | 1.75 m | 2.05 m x 1.75 m |
| Main Level | Bathroom | 1.73 m | 1.14 m | 1.73 m x 1.14 m |
https://www.realtor.ca/real-estate/28443367/14-james-street-strathroy-caradoc-nw-nw
Interested?
Contact us for more information
David Lee
Salesperson
11 Metcalfe St. W.
Strathroy, Ontario N7G 1M7
THINKING OF SELLING or BUYING?
We Get You Moving!
Contact Us

About Steve & Julia
With over 40 years of combined experience, we are dedicated to helping you find your dream home with personalized service and expertise.
© 2025 Wiggett Properties. All Rights Reserved. | Made with ❤️ by Jet Branding
