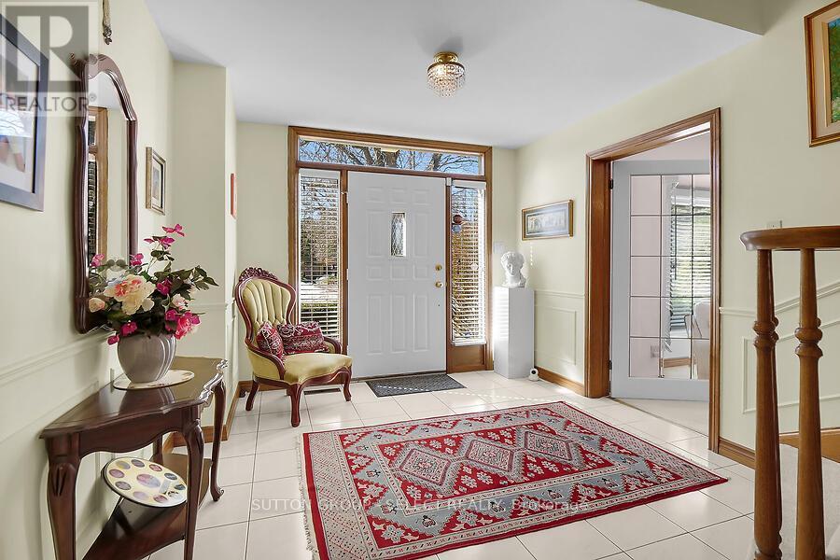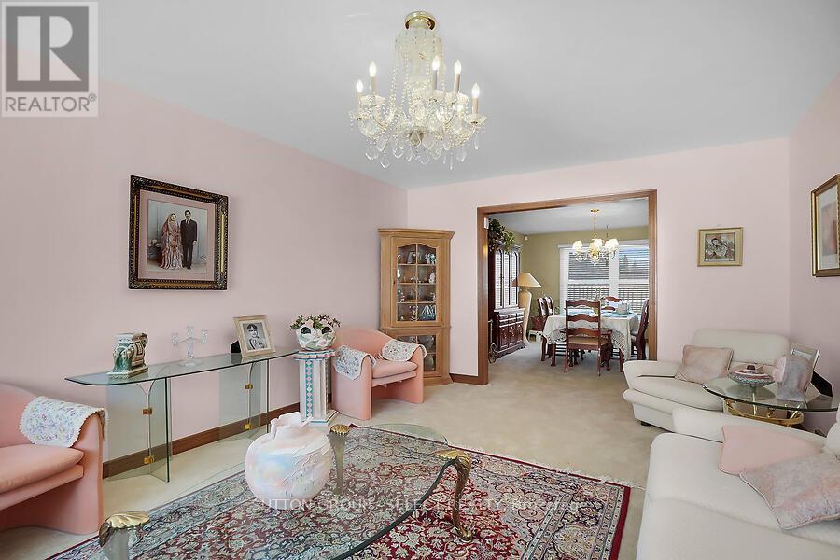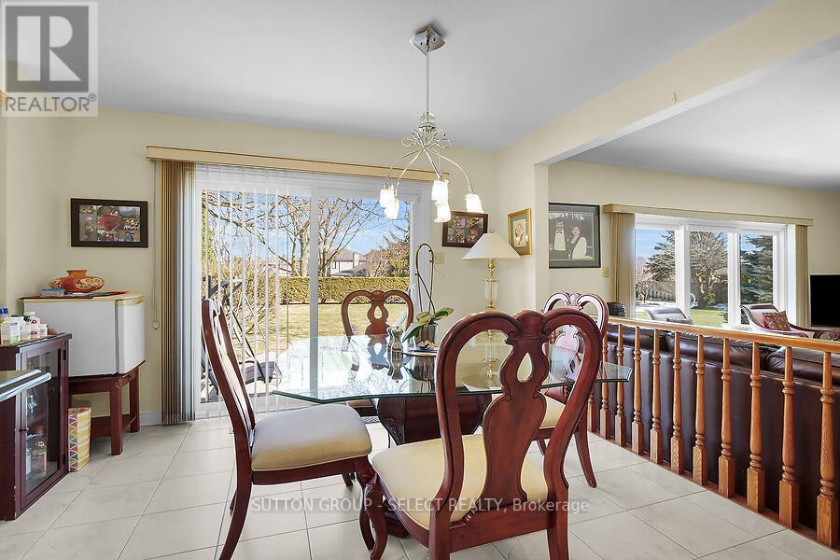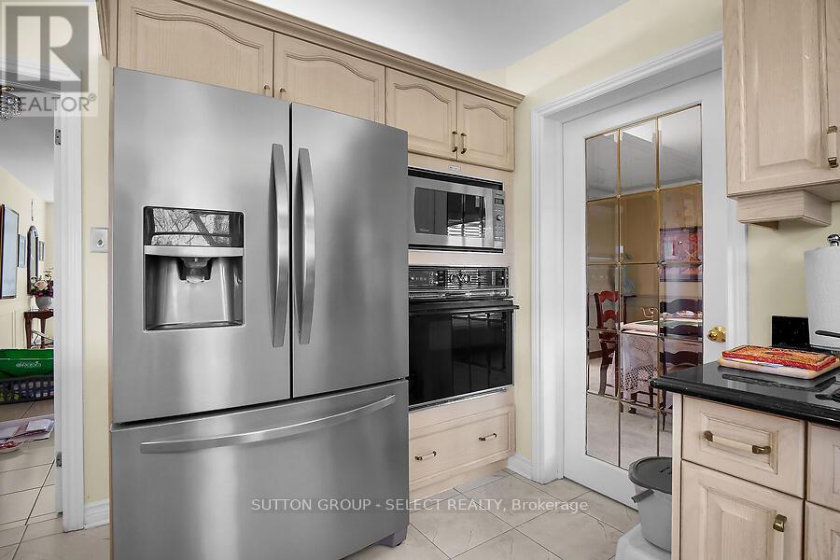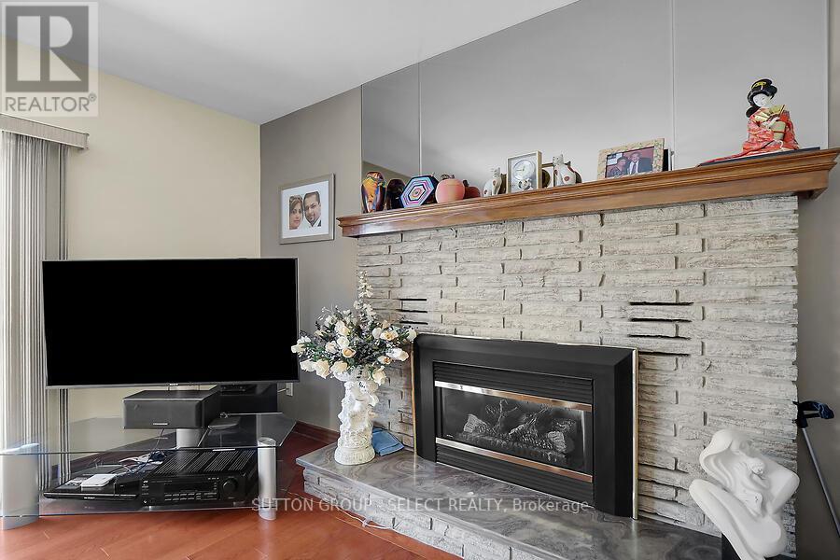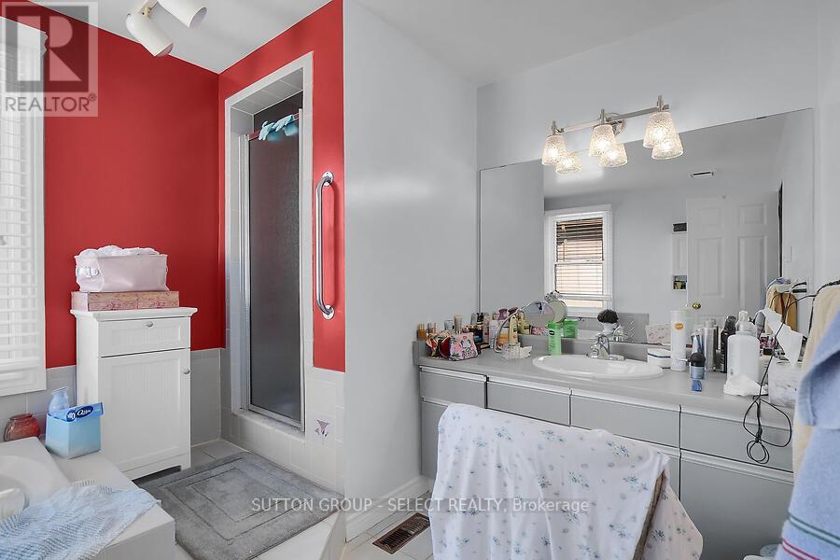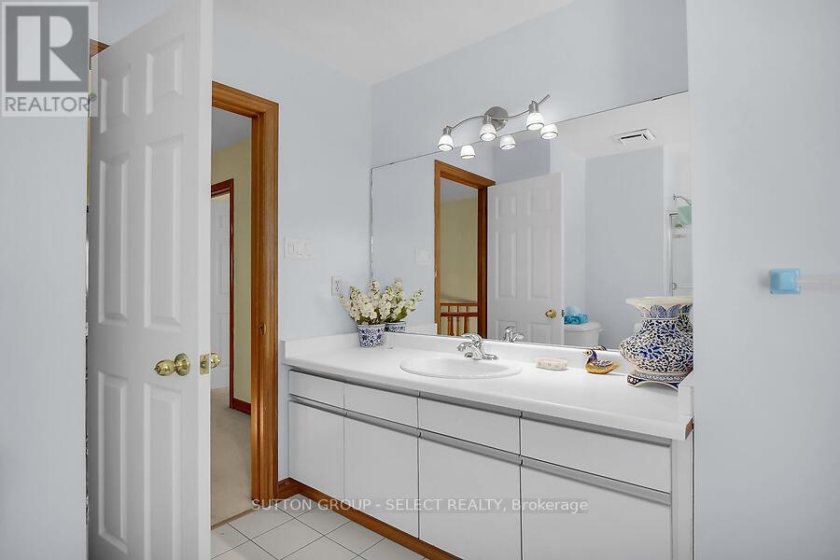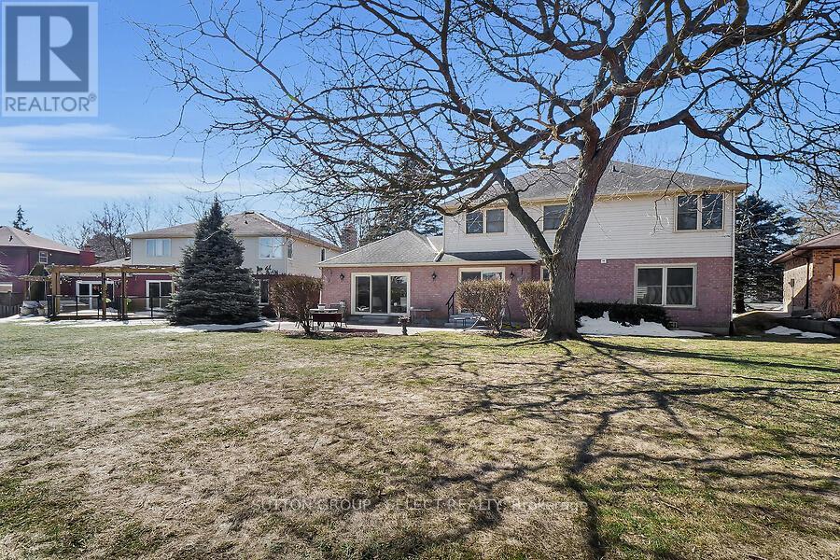14 Nanette Drive, London, Ontario N5X 3L7 (28014595)
14 Nanette Drive London, Ontario N5X 3L7
$939,888
Welcome to this spacious 4 bedroom detached home, located in the highly sought after family friendly neighbourhood of North London within walking distance of Jack Chambers and Masonville Mall. This beautiful property features 4 bedrooms, 2 car garage, 2+2 bathrooms, huge finished basement, offering ample space for your family to enjoy and grow. This lovely home features a bright and inviting grand foyer, formal living and dining room, with an eat-in kitchen and sliding glass doors to your backyard oasis. The main floor also features a cozy and spacious family room with a gas fireplace, main floor laundry, computer area, den with hardwood floors, 2pc bath and a convenient side entrance. On the 2nd level, the master bedroom boasts a sitting area, luxurious 4pc en-suite bathroom with sunken soaker tub and a walk-in closet. Upstairs, there are three more generous sized bedrooms and an additional 4pc bathroom. The fully finished basement offers tons of extra living space, 2pc bathroom and a center bar area great for parties. Recent updates include new tile on the foyer, new quartz countertops in the kitchen, gorgeous island great for entertaining, new carpet in the basement and brand new patio stones in the backyard, perfect for bbqs with your loved ones. Situated near some of the best schools in the city, including Jack Chambers, A.B. Lucas, and Mother Teresa, this home is in a prime location for families. Plus, its just a short drive from the University of Western Ontario, making it convenient for faculty, staff, or students. Don't miss your chance to live in one of London's finest neighbourhoods. Move in ready! (id:60297)
Property Details
| MLS® Number | X12015249 |
| Property Type | Single Family |
| Community Name | North B |
| Features | Flat Site |
| ParkingSpaceTotal | 4 |
| Structure | Patio(s) |
Building
| BathroomTotal | 4 |
| BedroomsAboveGround | 4 |
| BedroomsTotal | 4 |
| Age | 31 To 50 Years |
| Amenities | Fireplace(s) |
| Appliances | Range, Blinds, Dishwasher, Stove, Refrigerator |
| BasementDevelopment | Finished |
| BasementType | N/a (finished) |
| ConstructionStyleAttachment | Detached |
| CoolingType | Central Air Conditioning |
| ExteriorFinish | Aluminum Siding, Brick |
| FireProtection | Smoke Detectors |
| FireplacePresent | Yes |
| FireplaceTotal | 1 |
| FoundationType | Concrete |
| HalfBathTotal | 2 |
| HeatingFuel | Natural Gas |
| HeatingType | Forced Air |
| StoriesTotal | 2 |
| SizeInterior | 2499.9795 - 2999.975 Sqft |
| Type | House |
| UtilityWater | Municipal Water |
Parking
| Attached Garage | |
| Garage | |
| Inside Entry |
Land
| Acreage | No |
| Sewer | Sanitary Sewer |
| SizeDepth | 125 Ft |
| SizeFrontage | 80 Ft ,8 In |
| SizeIrregular | 80.7 X 125 Ft |
| SizeTotalText | 80.7 X 125 Ft |
| ZoningDescription | R1-7 |
Rooms
| Level | Type | Length | Width | Dimensions |
|---|---|---|---|---|
| Second Level | Bedroom 4 | 3.96 m | 3.04 m | 3.96 m x 3.04 m |
| Second Level | Primary Bedroom | 5.82 m | 3.62 m | 5.82 m x 3.62 m |
| Second Level | Bedroom 2 | 4.26 m | 3.04 m | 4.26 m x 3.04 m |
| Second Level | Bedroom 3 | 4.26 m | 3.04 m | 4.26 m x 3.04 m |
| Basement | Recreational, Games Room | Measurements not available | ||
| Main Level | Foyer | Measurements not available | ||
| Main Level | Kitchen | 6.4 m | 4.41 m | 6.4 m x 4.41 m |
| Main Level | Living Room | 4.52 m | 5.45 m | 4.52 m x 5.45 m |
| Main Level | Dining Room | 4.57 m | 3.41 m | 4.57 m x 3.41 m |
| Main Level | Family Room | 5.21 m | 3.41 m | 5.21 m x 3.41 m |
| Main Level | Den | 3.2 m | 4.57 m | 3.2 m x 4.57 m |
| Main Level | Laundry Room | Measurements not available |
Utilities
| Cable | Available |
| Sewer | Installed |
https://www.realtor.ca/real-estate/28014595/14-nanette-drive-london-north-b
Interested?
Contact us for more information
Calvin Barrett
Salesperson
THINKING OF SELLING or BUYING?
We Get You Moving!
Contact Us

About Steve & Julia
With over 40 years of combined experience, we are dedicated to helping you find your dream home with personalized service and expertise.
© 2025 Wiggett Properties. All Rights Reserved. | Made with ❤️ by Jet Branding



