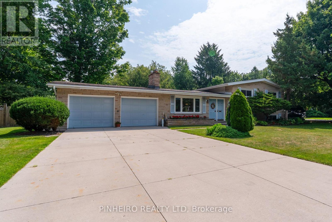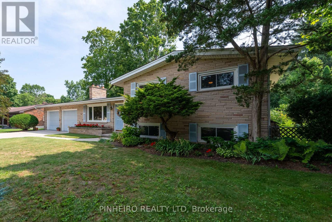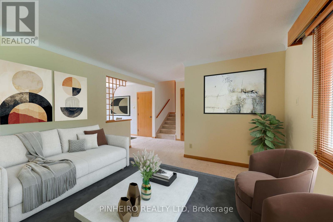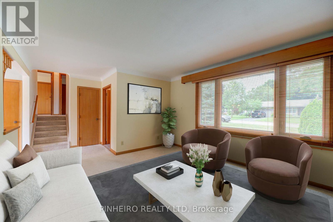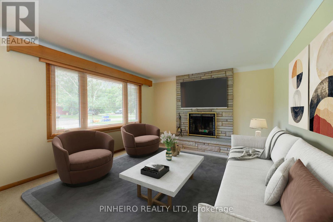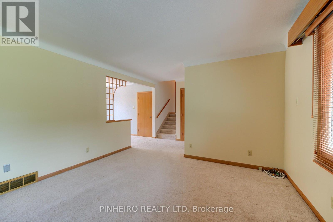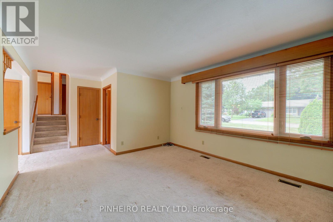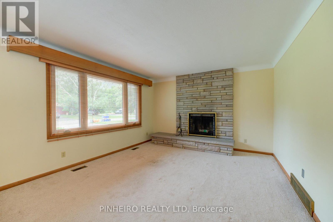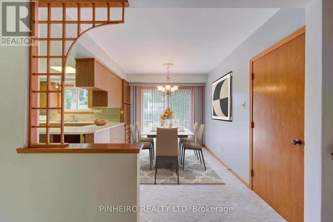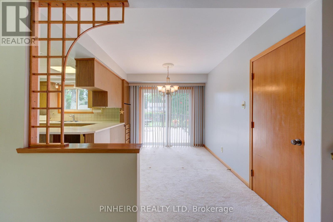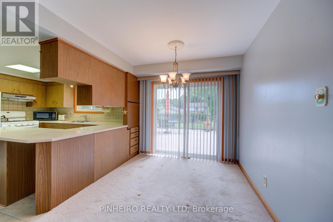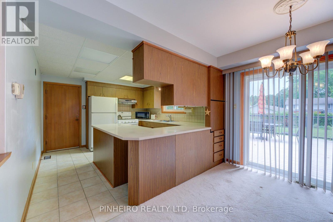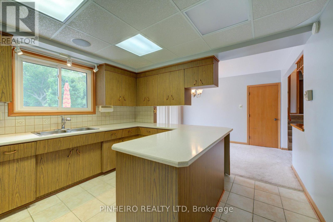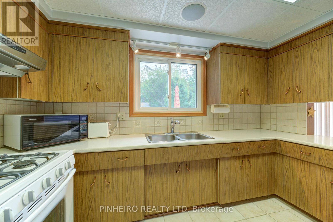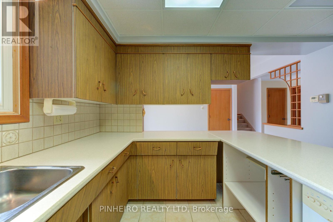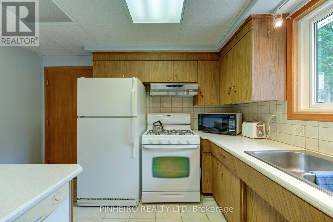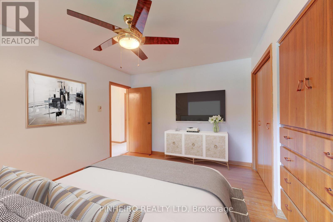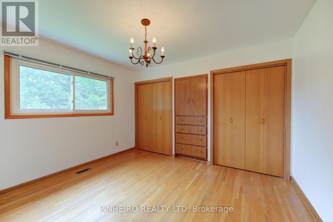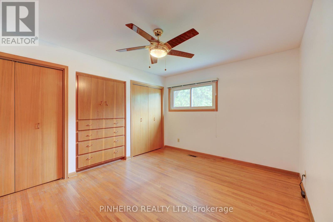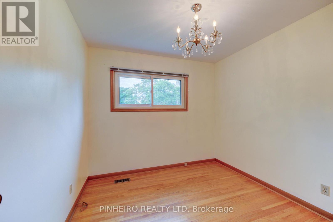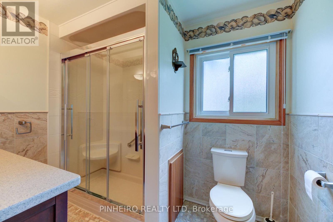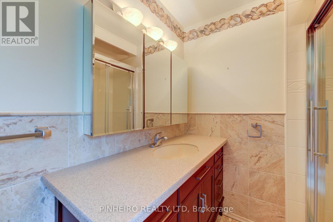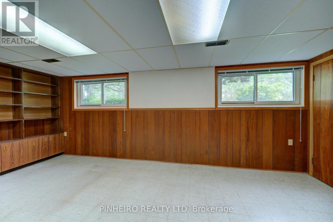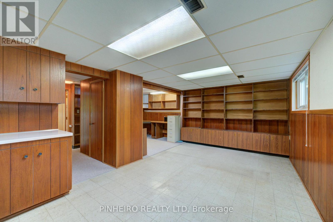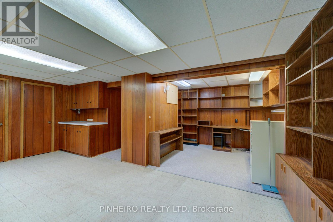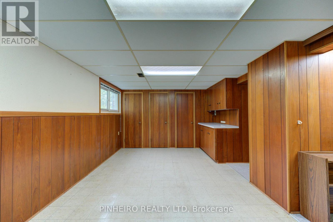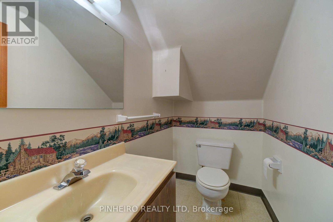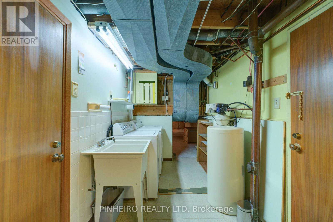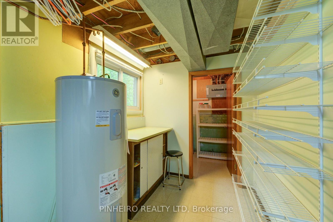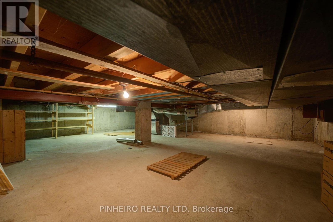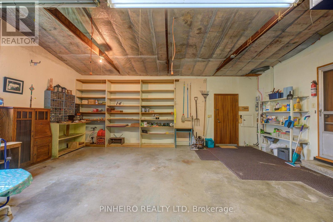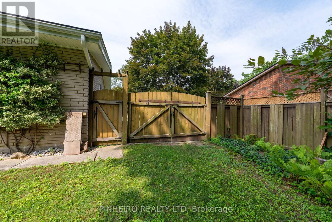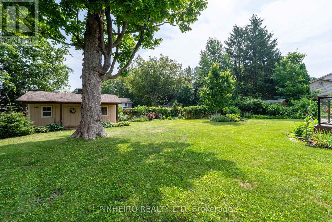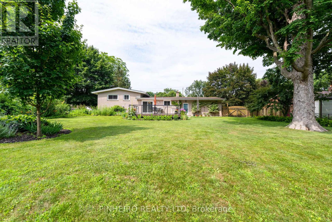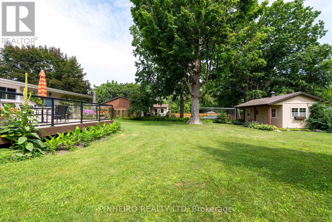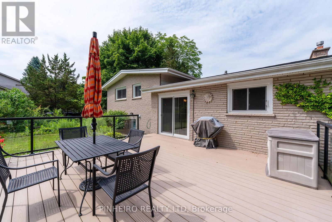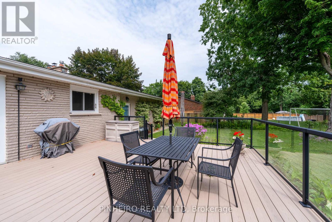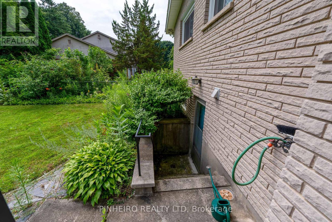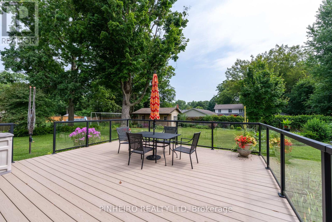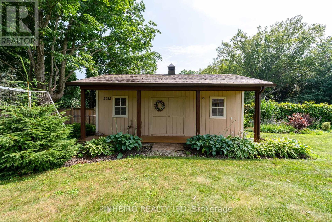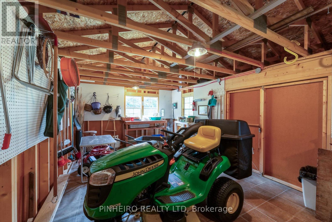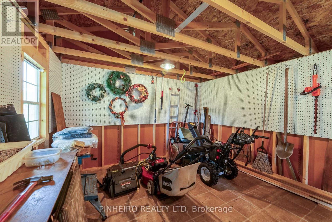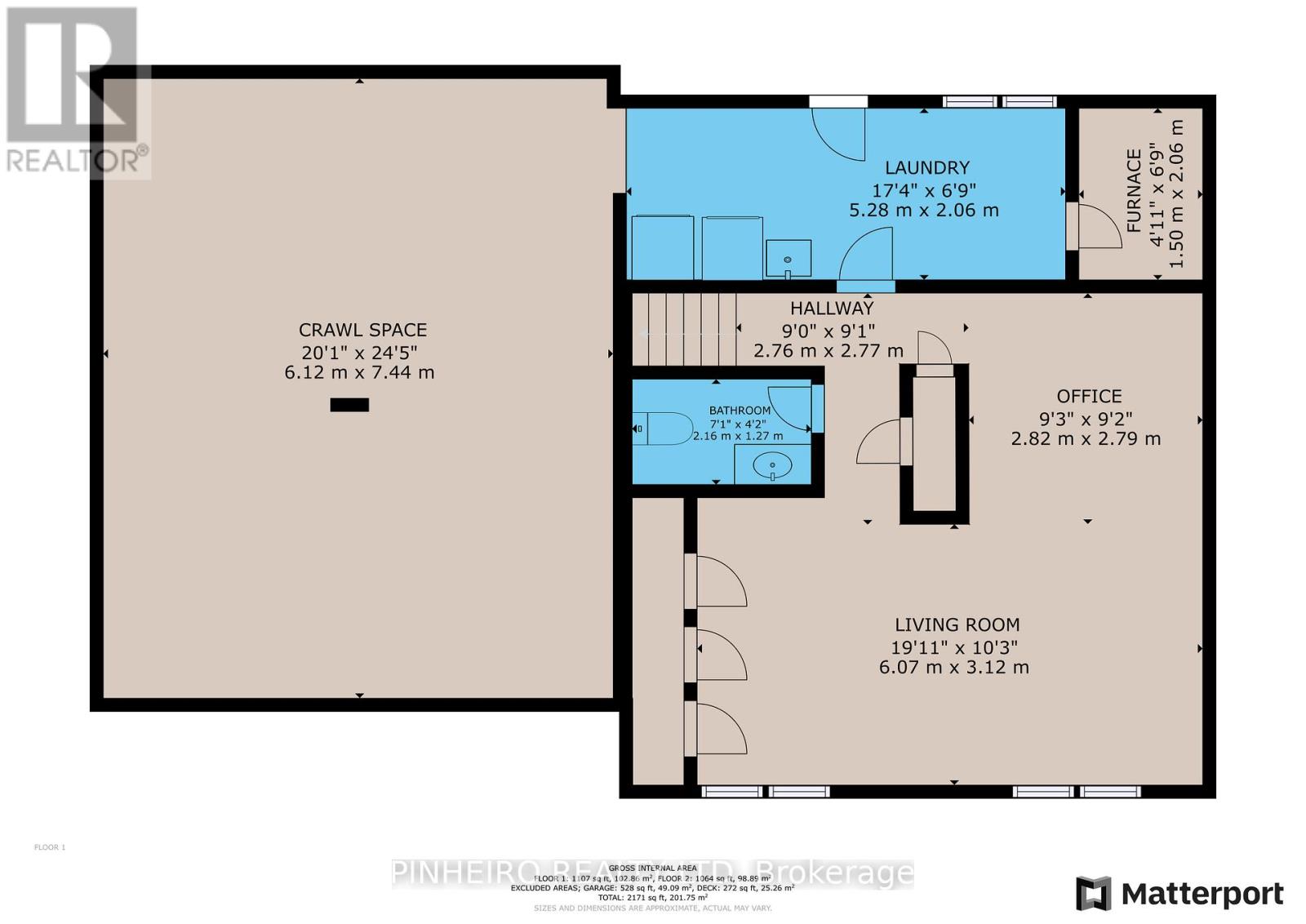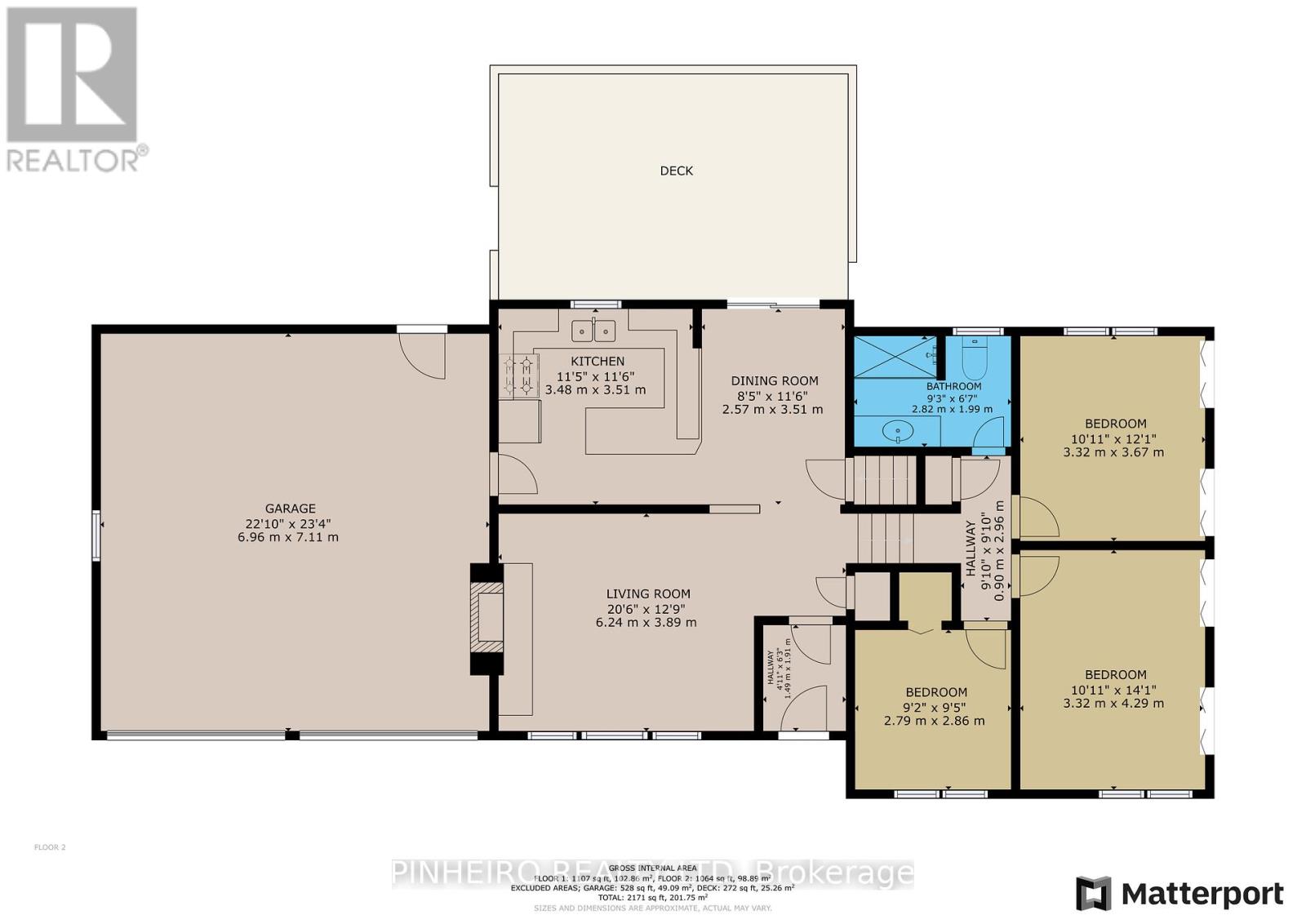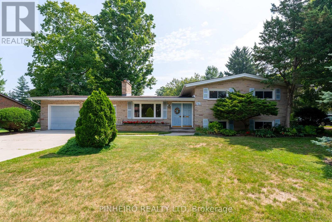14 Outer Drive, London South (South V), Ontario N6P 1C7 (28641829)
14 Outer Drive London South, Ontario N6P 1C7
$749,900
Welcome to 14 Outer Drive; a Rare Gem in Prestigious Lambeth! Nestled in one of Lambeth's most sought-after neighborhoods, this meticulously maintained 3-level side split sits on a generously sized lot, offering space, comfort, and endless potential. Step inside to discover a well-cared-for home where the major updates have already been completed leaving just your personal touch to make it truly yours. With an ideal layout for families the home features spacious living areas, three comfortable bedrooms, and ample storage throughout. Enjoy the convenience of a double car garage plus a massive workshop perfect for hobbyists, contractors, or anyone in need of extra space. This is your opportunity to own a solid home in a mature, upscale community with easy highway access, parks nearby, shopping, and excellent schools. Don't miss out, homes like this in Lambeth rarely come to market! (id:60297)
Property Details
| MLS® Number | X12301944 |
| Property Type | Single Family |
| Community Name | South V |
| ParkingSpaceTotal | 6 |
| Structure | Deck, Shed |
Building
| BathroomTotal | 2 |
| BedroomsAboveGround | 3 |
| BedroomsTotal | 3 |
| Amenities | Fireplace(s) |
| Appliances | Dishwasher, Dryer, Freezer, Stove, Water Heater, Washer, Refrigerator |
| BasementDevelopment | Partially Finished |
| BasementType | Full (partially Finished) |
| ConstructionStyleAttachment | Detached |
| ConstructionStyleSplitLevel | Sidesplit |
| CoolingType | Central Air Conditioning |
| ExteriorFinish | Brick |
| FireplacePresent | Yes |
| FoundationType | Poured Concrete |
| HalfBathTotal | 1 |
| HeatingFuel | Natural Gas |
| HeatingType | Forced Air |
| SizeInterior | 1100 - 1500 Sqft |
| Type | House |
| UtilityWater | Municipal Water |
Parking
| Attached Garage | |
| Garage |
Land
| Acreage | No |
| LandscapeFeatures | Lawn Sprinkler |
| Sewer | Sanitary Sewer |
| SizeDepth | 150 Ft |
| SizeFrontage | 94 Ft ,9 In |
| SizeIrregular | 94.8 X 150 Ft |
| SizeTotalText | 94.8 X 150 Ft |
| ZoningDescription | R1-10 |
Rooms
| Level | Type | Length | Width | Dimensions |
|---|---|---|---|---|
| Second Level | Bedroom | 3.32 m | 3.67 m | 3.32 m x 3.67 m |
| Second Level | Bedroom 2 | 3.32 m | 4.29 m | 3.32 m x 4.29 m |
| Second Level | Bedroom 3 | 2.79 m | 2.86 m | 2.79 m x 2.86 m |
| Lower Level | Other | 6.12 m | 7.44 m | 6.12 m x 7.44 m |
| Lower Level | Family Room | 6.07 m | 3.12 m | 6.07 m x 3.12 m |
| Lower Level | Office | 2.82 m | 2.79 m | 2.82 m x 2.79 m |
| Lower Level | Laundry Room | 5.28 m | 2.06 m | 5.28 m x 2.06 m |
| Lower Level | Utility Room | 1.5 m | 2.06 m | 1.5 m x 2.06 m |
| Main Level | Living Room | 6.24 m | 3.89 m | 6.24 m x 3.89 m |
| Main Level | Dining Room | 2.57 m | 3.51 m | 2.57 m x 3.51 m |
| Main Level | Kitchen | 3.48 m | 3.51 m | 3.48 m x 3.51 m |
https://www.realtor.ca/real-estate/28641829/14-outer-drive-london-south-south-v-south-v
Interested?
Contact us for more information
Rick Pinheiro
Broker of Record
Jason Pinheiro
Salesperson
THINKING OF SELLING or BUYING?
We Get You Moving!
Contact Us

About Steve & Julia
With over 40 years of combined experience, we are dedicated to helping you find your dream home with personalized service and expertise.
© 2025 Wiggett Properties. All Rights Reserved. | Made with ❤️ by Jet Branding
