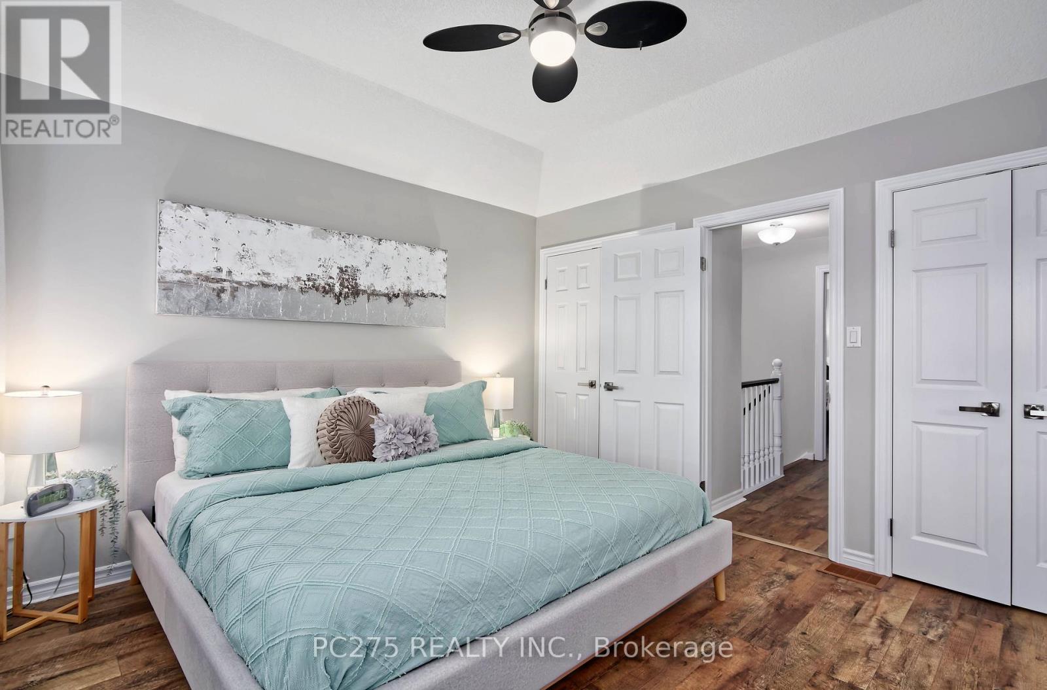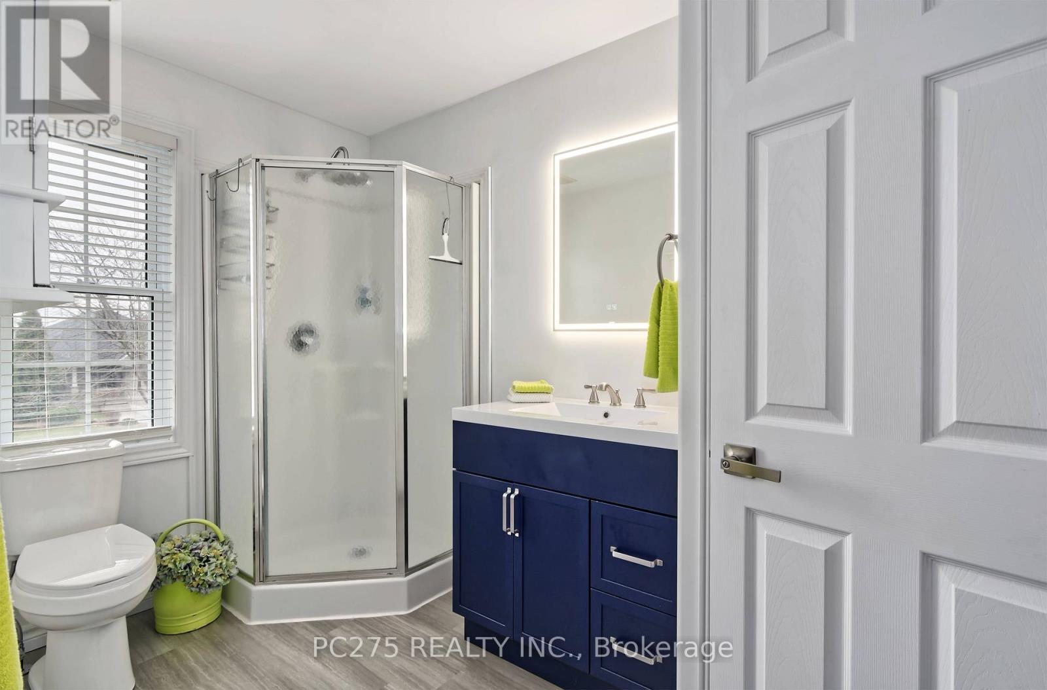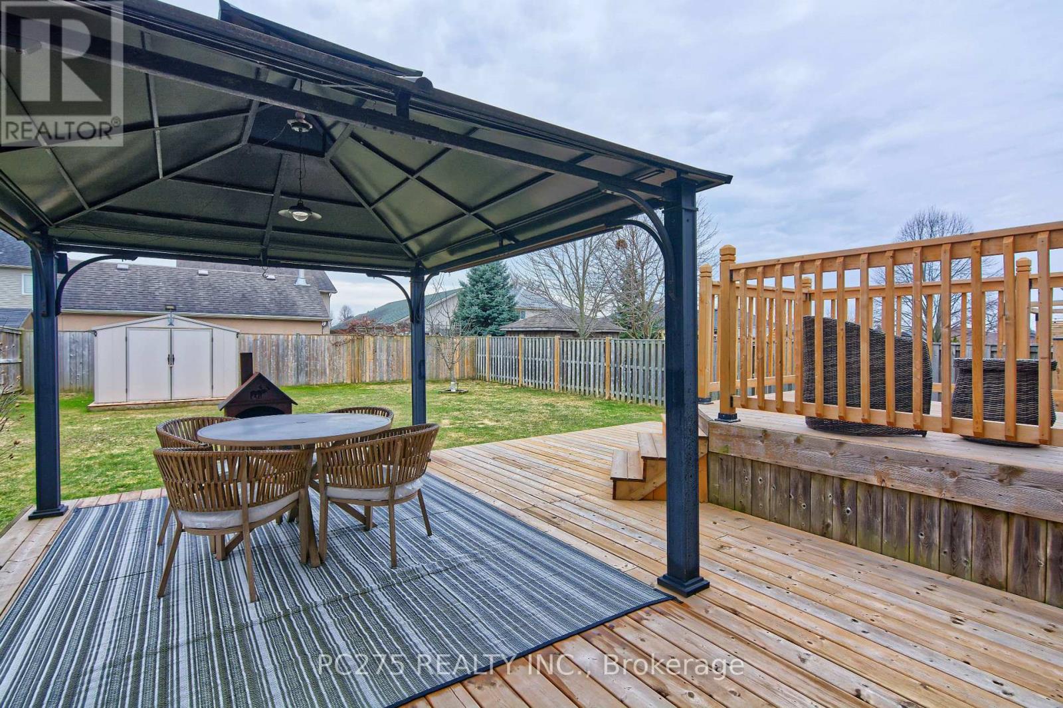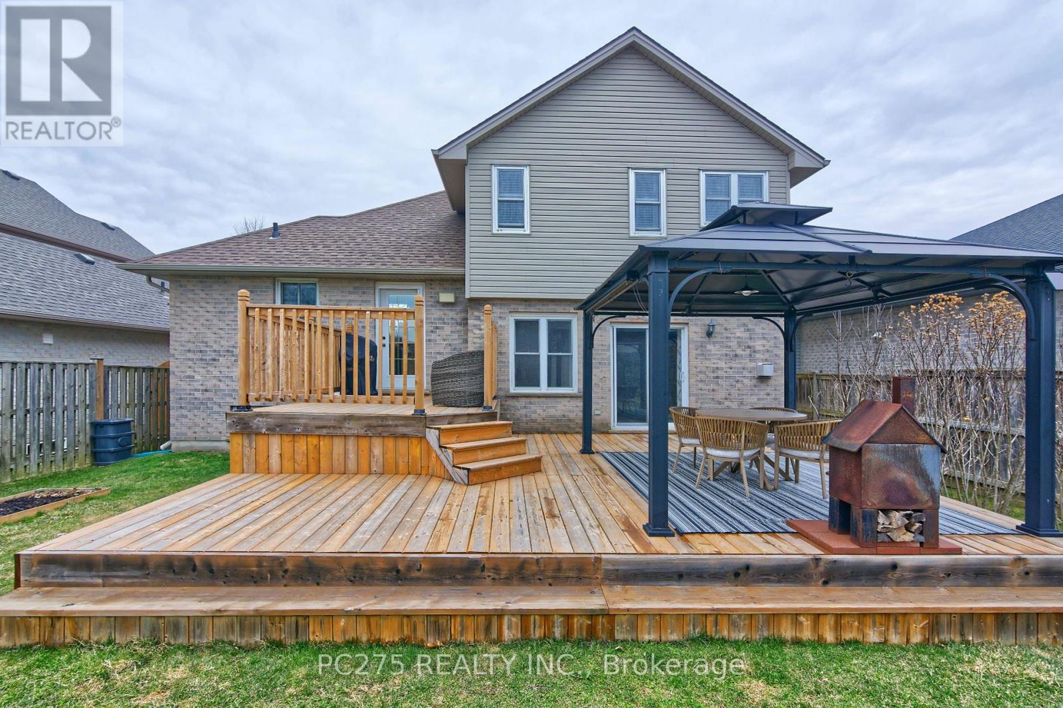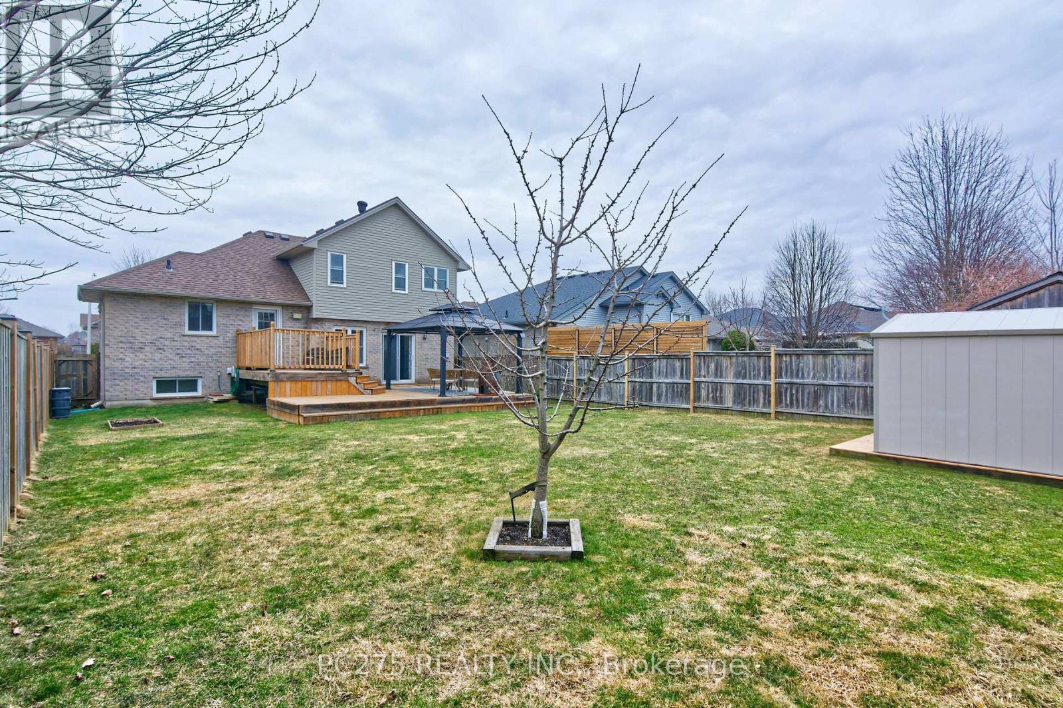14 Redtail Court, St. Thomas, Ontario N5R 6L6 (28096293)
14 Redtail Court St. Thomas, Ontario N5R 6L6
$739,900
Welcome to this beautiful custom-designed 4-level backsplit/raised bungalow, offering a perfect blend of modern updates and 1800 square feet of functional living spaces above grade. Situated on a quiet, family-friendly dead-end street, this home is located in a fantastic neighbourhood, ideal for growing families! The home features 3 spacious bedrooms with the primary bedroom featuring a large private ensuite bathroom, creating a peaceful retreat, 3 updated bathrooms, a fully updated kitchen with quartz countertops (2024), a chefs dream with a large island, stainless steel appliances, and plenty of cabinet space, perfect for cooking and entertaining. The dedicated dining area is ideal for family meals or hosting guests and a family room featuring a gas fireplace, perfect for those chilly evenings. Step outside to a deck off the kitchen, ideal for grilling and dining, plus a patio off the family room that leads to the backyard a great space for relaxing and enjoying the outdoors. Located in a great family neighbourhood, it is quiet with minimal traffic and perfect for children and families, with close proximity to parks, schools, and local amenities. This home offers a comfortable, modern living experience with plenty of space for everyone. 2024 renovations include kitchen, flooring, exterior steps, bathrooms, light fixtures, refaced the fireplace, baseboards, door handles and freshly painted throughout. Fridge, stove, washer and dryer all purchased in 2024. Don't miss your chance to make this your dream home! (id:60297)
Property Details
| MLS® Number | X12051475 |
| Property Type | Single Family |
| Community Name | SE |
| AmenitiesNearBy | Hospital, Park, Place Of Worship |
| EquipmentType | Water Heater - Gas |
| Features | Cul-de-sac, Flat Site, Sump Pump |
| ParkingSpaceTotal | 6 |
| RentalEquipmentType | Water Heater - Gas |
| Structure | Deck, Porch, Shed |
Building
| BathroomTotal | 3 |
| BedroomsAboveGround | 3 |
| BedroomsTotal | 3 |
| Age | 16 To 30 Years |
| Amenities | Fireplace(s) |
| Appliances | Garage Door Opener Remote(s), Water Heater, Blinds, Dishwasher, Dryer, Microwave, Stove, Washer, Refrigerator |
| BasementType | Partial |
| ConstructionStyleAttachment | Detached |
| ConstructionStyleSplitLevel | Sidesplit |
| CoolingType | Central Air Conditioning, Air Exchanger |
| ExteriorFinish | Brick, Vinyl Siding |
| FireProtection | Smoke Detectors |
| FireplacePresent | Yes |
| FireplaceTotal | 1 |
| FoundationType | Poured Concrete |
| HeatingFuel | Natural Gas |
| HeatingType | Forced Air |
| SizeInterior | 1499.9875 - 1999.983 Sqft |
| Type | House |
| UtilityWater | Municipal Water |
Parking
| Attached Garage | |
| Garage |
Land
| Acreage | No |
| FenceType | Fully Fenced, Fenced Yard |
| LandAmenities | Hospital, Park, Place Of Worship |
| Sewer | Sanitary Sewer |
| SizeDepth | 128 Ft ,8 In |
| SizeFrontage | 47 Ft |
| SizeIrregular | 47 X 128.7 Ft |
| SizeTotalText | 47 X 128.7 Ft|under 1/2 Acre |
| ZoningDescription | R3-44 |
Rooms
| Level | Type | Length | Width | Dimensions |
|---|---|---|---|---|
| Basement | Utility Room | 6.07 m | 7.7 m | 6.07 m x 7.7 m |
| Lower Level | Living Room | 5.51 m | 6.43 m | 5.51 m x 6.43 m |
| Lower Level | Laundry Room | 0.63 m | 2.24 m | 0.63 m x 2.24 m |
| Main Level | Kitchen | 3.73 m | 2.97 m | 3.73 m x 2.97 m |
| Main Level | Foyer | 2.77 m | 3.68 m | 2.77 m x 3.68 m |
| Main Level | Dining Room | 3.96 m | 2.9 m | 3.96 m x 2.9 m |
| Upper Level | Bathroom | 3.99 m | 1.56 m | 3.99 m x 1.56 m |
| Upper Level | Primary Bedroom | 3.58 m | 3.58 m | 3.58 m x 3.58 m |
| Upper Level | Bedroom 2 | 5.09 m | 3.66 m | 5.09 m x 3.66 m |
| Upper Level | Bedroom 3 | 3 m | 3.48 m | 3 m x 3.48 m |
| Upper Level | Bathroom | 3.02 m | 1.92 m | 3.02 m x 1.92 m |
https://www.realtor.ca/real-estate/28096293/14-redtail-court-st-thomas-se
Interested?
Contact us for more information
Tracy Ellis
Salesperson
Jennifer Hatch
Salesperson
THINKING OF SELLING or BUYING?
We Get You Moving!
Contact Us

About Steve & Julia
With over 40 years of combined experience, we are dedicated to helping you find your dream home with personalized service and expertise.
© 2025 Wiggett Properties. All Rights Reserved. | Made with ❤️ by Jet Branding
















