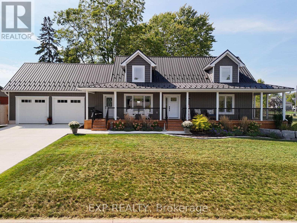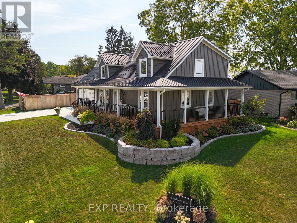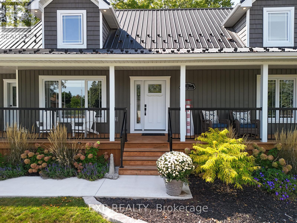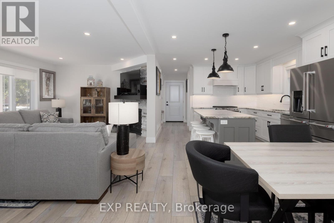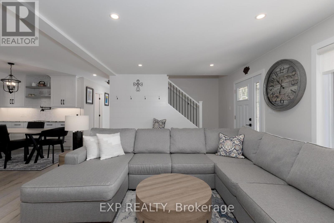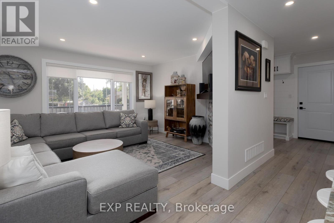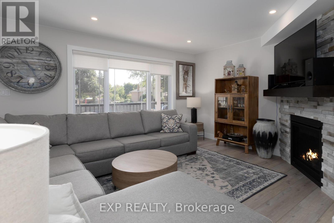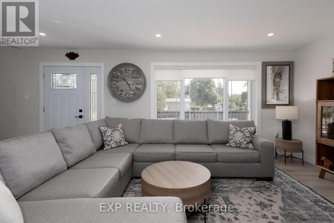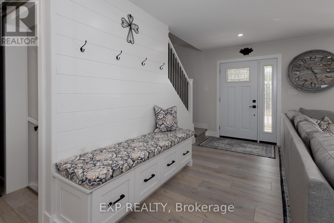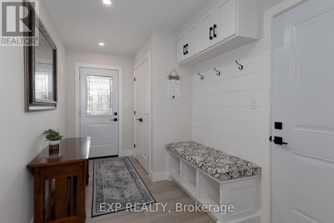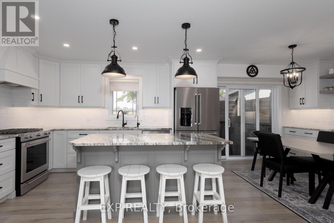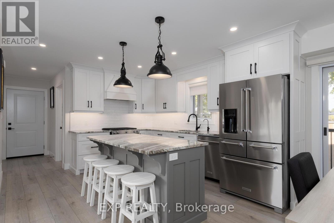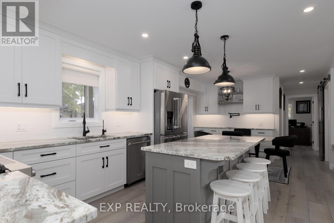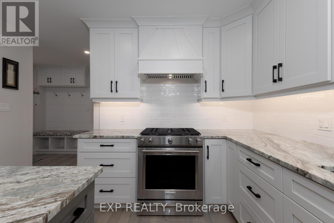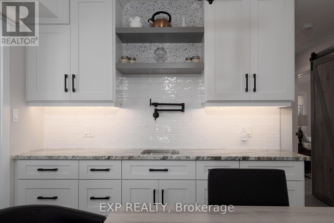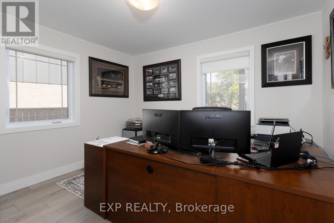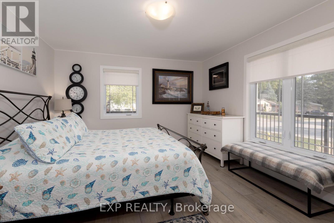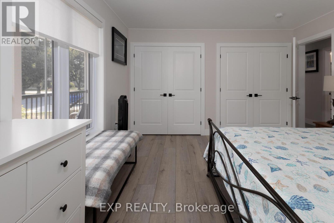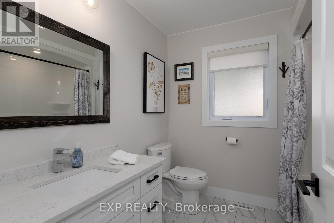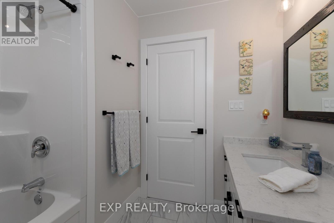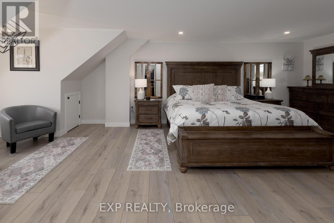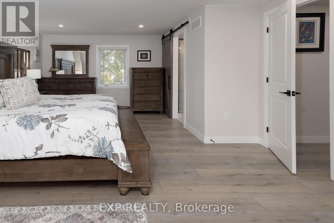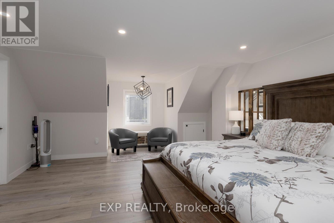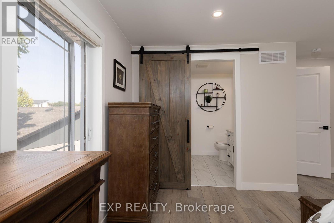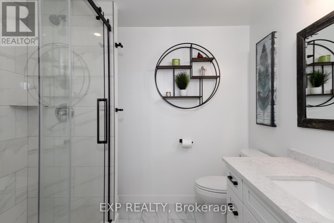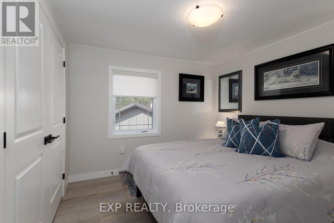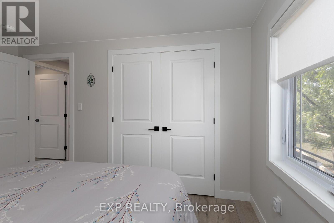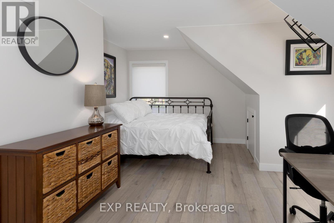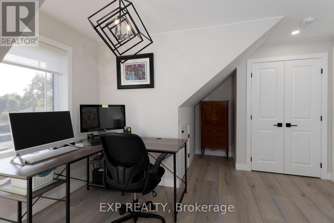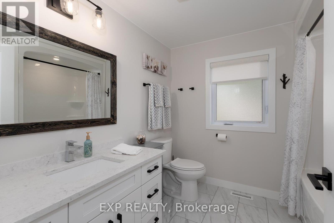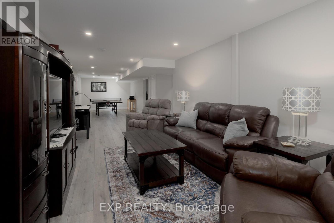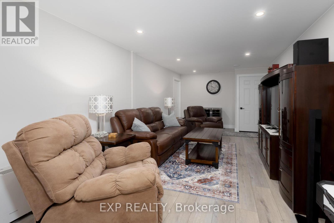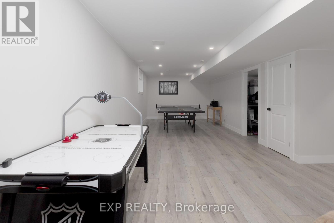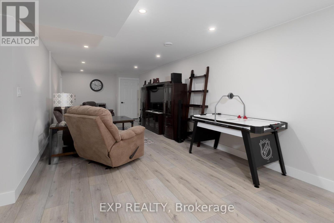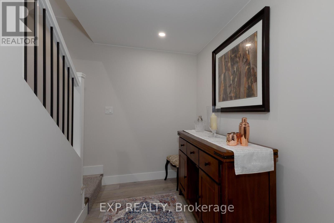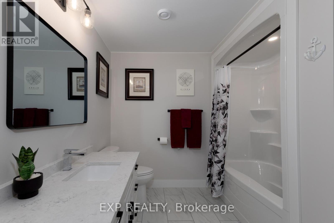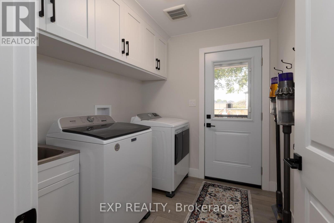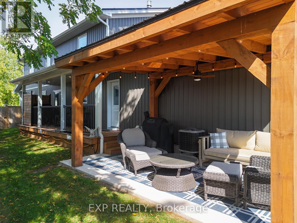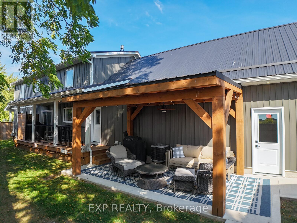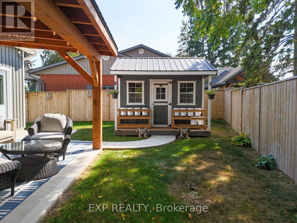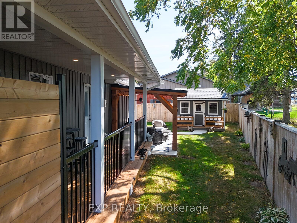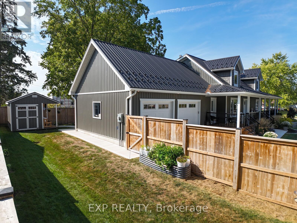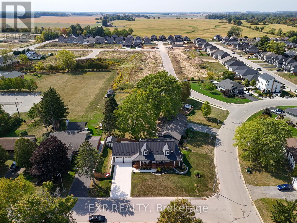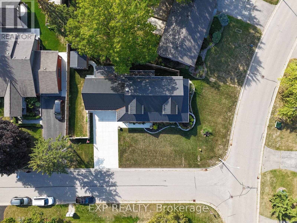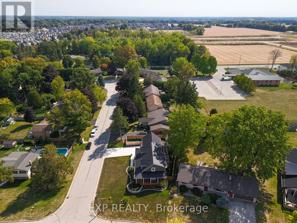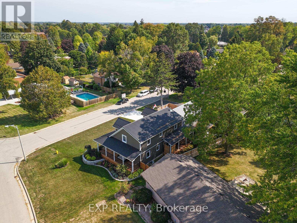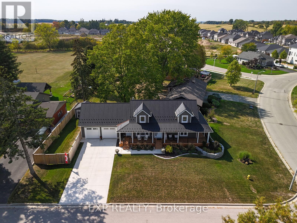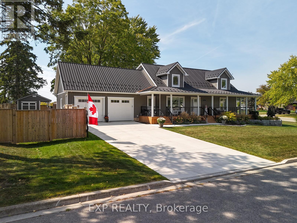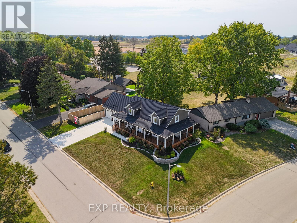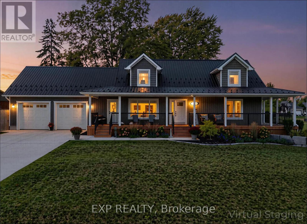14 William Street, Tillsonburg, Ontario N4G 1L8 (28904325)
14 William Street Tillsonburg, Ontario N4G 1L8
$849,900
This beautifully designed 2-storey home, built in 2023, sits on a desirable corner lot and offers exceptional curb appeal and modern style. With over 3,000 sq. ft of finished living space, it features 5 spacious bedrooms and 4 bathrooms, including a peaceful primary suite with a private 3-piece ensuite. Two bedrooms are located on the main floor, while the finished basement provides flexible space ideal for a home theatre, gym, or playroom. A second separate basement entry from the garage would be perfect for a granny suite or rental income possibilities. The stylish kitchen is a standout, complete with granite countertops, a gas stove, fridge, microwave. Additional upgrades include a soft water system with reverse osmosis, tankless hot water heater, custom closet organizers, and a large 2-car garage with convenient basement access. The fully fenced backyard is perfect for entertaining, featuring a cement patio, wooden deck, and a 10x12 shed with hydro. Outdoor upgrades continue with a concrete driveway and walkways, a charming pergola, an upgraded wraparound porch with handrails, and professional landscaping that enhances the property's beauty year-round. Located in the heart of Tillsonburg, this home is just minutes from parks, schools, and shopping. With it's friendly atmosphere and relaxed pace of life, Tillsonburg offers the perfect setting for families, retirees, or anyone seeking the warmth of small-town living. (id:60297)
Open House
This property has open houses!
1:00 pm
Ends at:3:00 pm
Property Details
| MLS® Number | X12422720 |
| Property Type | Single Family |
| Community Name | Tillsonburg |
| AmenitiesNearBy | Golf Nearby, Hospital |
| Features | Flat Site, Dry, Sump Pump |
| ParkingSpaceTotal | 6 |
| Structure | Deck, Patio(s), Shed |
Building
| BathroomTotal | 4 |
| BedroomsAboveGround | 5 |
| BedroomsTotal | 5 |
| Age | New Building |
| Amenities | Fireplace(s) |
| Appliances | Water Heater - Tankless, Water Heater, Water Softener, Dryer, Microwave, Gas Stove(s), Washer, Refrigerator |
| BasementDevelopment | Finished |
| BasementFeatures | Walk-up |
| BasementType | N/a, N/a (finished) |
| ConstructionStyleAttachment | Detached |
| CoolingType | Central Air Conditioning |
| ExteriorFinish | Vinyl Siding |
| FireProtection | Smoke Detectors |
| FireplacePresent | Yes |
| FireplaceTotal | 1 |
| FoundationType | Poured Concrete |
| HeatingFuel | Natural Gas |
| HeatingType | Forced Air |
| StoriesTotal | 2 |
| SizeInterior | 2500 - 3000 Sqft |
| Type | House |
| UtilityWater | Municipal Water |
Parking
| Attached Garage | |
| Garage |
Land
| Acreage | No |
| FenceType | Fully Fenced, Fenced Yard |
| LandAmenities | Golf Nearby, Hospital |
| Sewer | Sanitary Sewer |
| SizeDepth | 134 Ft ,4 In |
| SizeFrontage | 57 Ft ,8 In |
| SizeIrregular | 57.7 X 134.4 Ft |
| SizeTotalText | 57.7 X 134.4 Ft|under 1/2 Acre |
| ZoningDescription | R1 |
Rooms
| Level | Type | Length | Width | Dimensions |
|---|---|---|---|---|
| Second Level | Bathroom | 2.61 m | 2.43 m | 2.61 m x 2.43 m |
| Second Level | Bedroom 4 | 3.15 m | 3.68 m | 3.15 m x 3.68 m |
| Second Level | Bedroom 5 | 5.12 m | 3.62 m | 5.12 m x 3.62 m |
| Second Level | Primary Bedroom | 4.57 m | 7.4 m | 4.57 m x 7.4 m |
| Second Level | Bathroom | 2.02 m | 2.43 m | 2.02 m x 2.43 m |
| Lower Level | Family Room | 14.36 m | 3.37 m | 14.36 m x 3.37 m |
| Lower Level | Utility Room | 3.69 m | 3.54 m | 3.69 m x 3.54 m |
| Lower Level | Bathroom | 2.71 m | 3.55 m | 2.71 m x 3.55 m |
| Lower Level | Other | 4.84 m | 3.55 m | 4.84 m x 3.55 m |
| Main Level | Foyer | 2.2 m | 4.12 m | 2.2 m x 4.12 m |
| Main Level | Living Room | 6.21 m | 3.77 m | 6.21 m x 3.77 m |
| Main Level | Laundry Room | 2.23 m | 2.39 m | 2.23 m x 2.39 m |
| Main Level | Kitchen | 3.91 m | 3.55 m | 3.91 m x 3.55 m |
| Main Level | Dining Room | 2.83 m | 3.65 m | 2.83 m x 3.65 m |
| Main Level | Bathroom | 2.56 m | 2.39 m | 2.56 m x 2.39 m |
| Main Level | Bedroom | 3.07 m | 3.55 m | 3.07 m x 3.55 m |
| Main Level | Bedroom 2 | 4.36 m | 3.77 m | 4.36 m x 3.77 m |
Utilities
| Electricity | Installed |
https://www.realtor.ca/real-estate/28904325/14-william-street-tillsonburg-tillsonburg
Interested?
Contact us for more information
Vic Rowse
Salesperson
Wayne Jewell
Broker
THINKING OF SELLING or BUYING?
We Get You Moving!
Contact Us

About Steve & Julia
With over 40 years of combined experience, we are dedicated to helping you find your dream home with personalized service and expertise.
© 2025 Wiggett Properties. All Rights Reserved. | Made with ❤️ by Jet Branding
