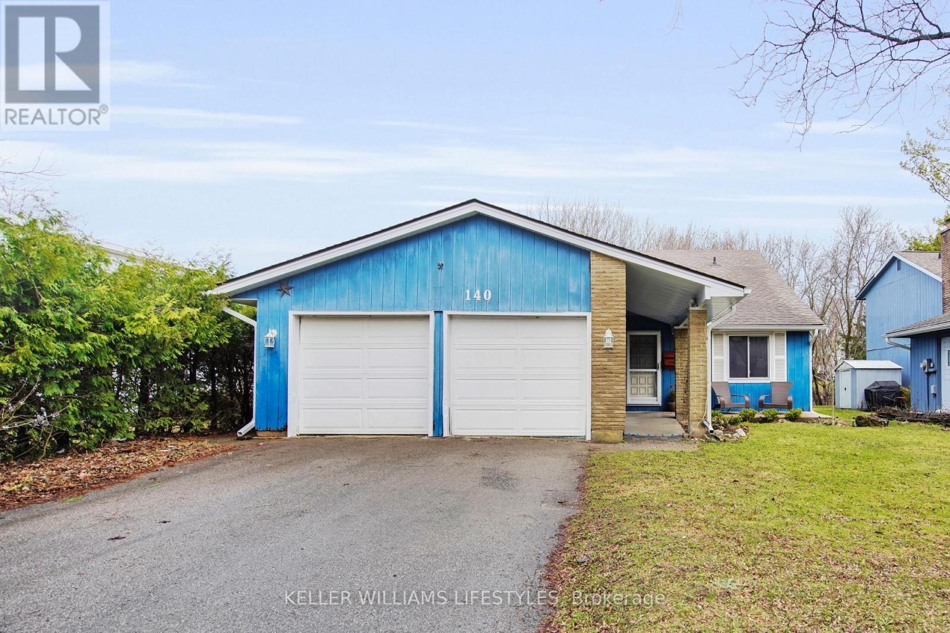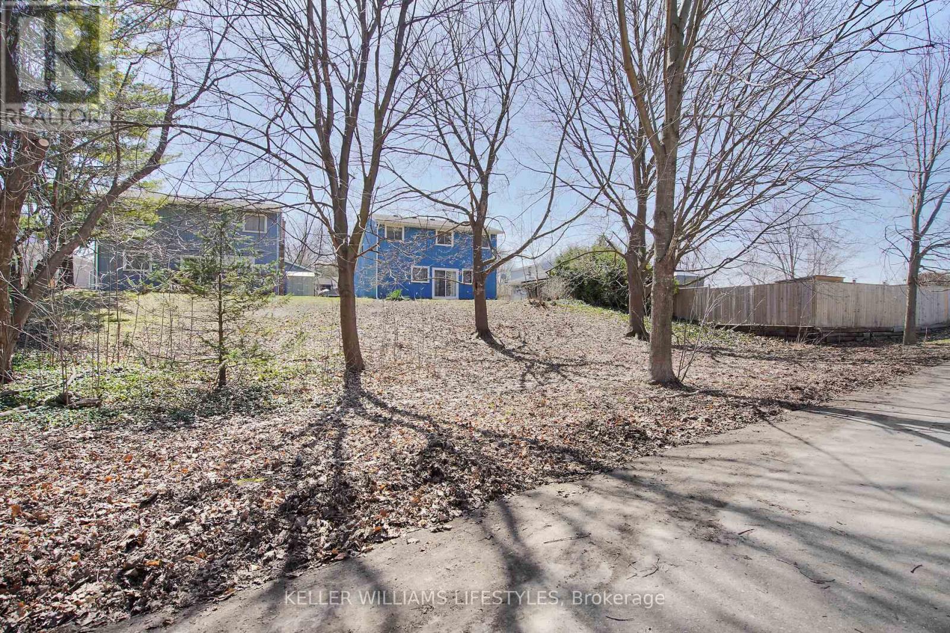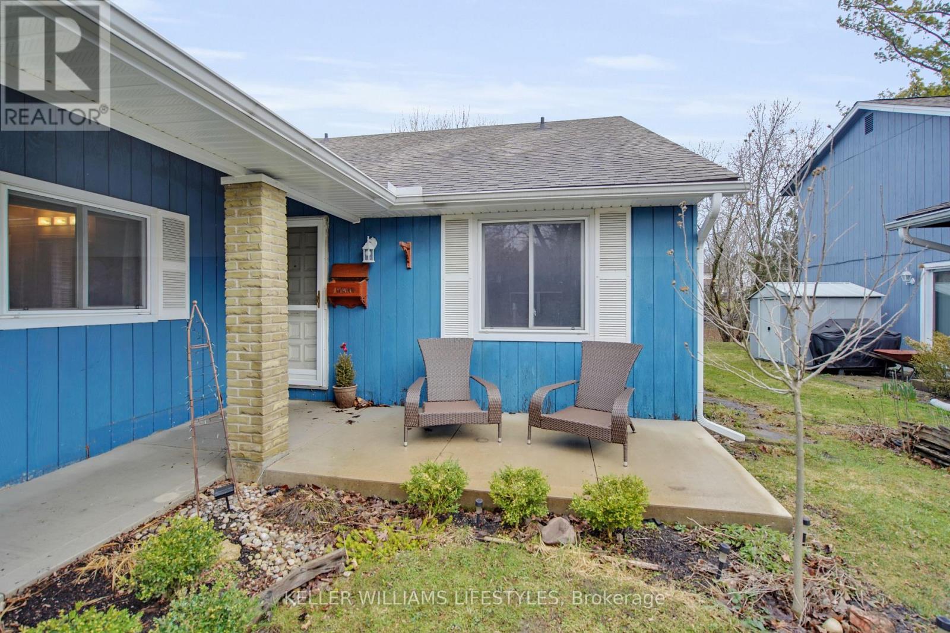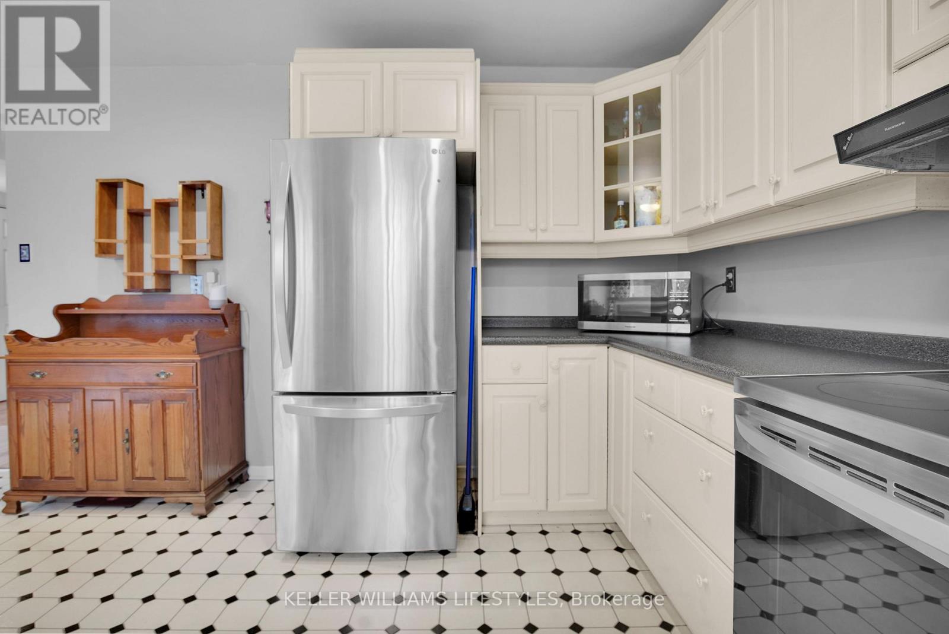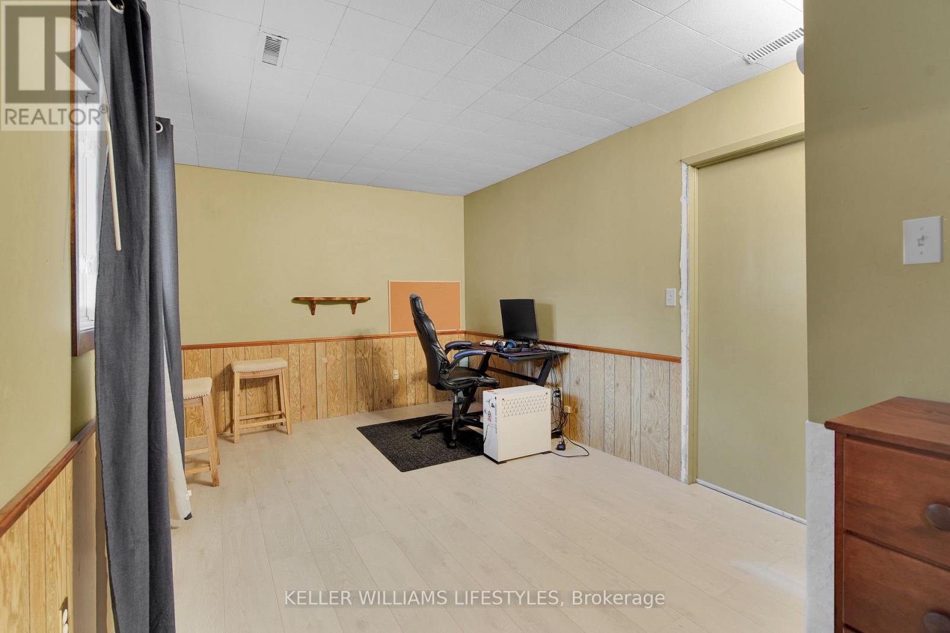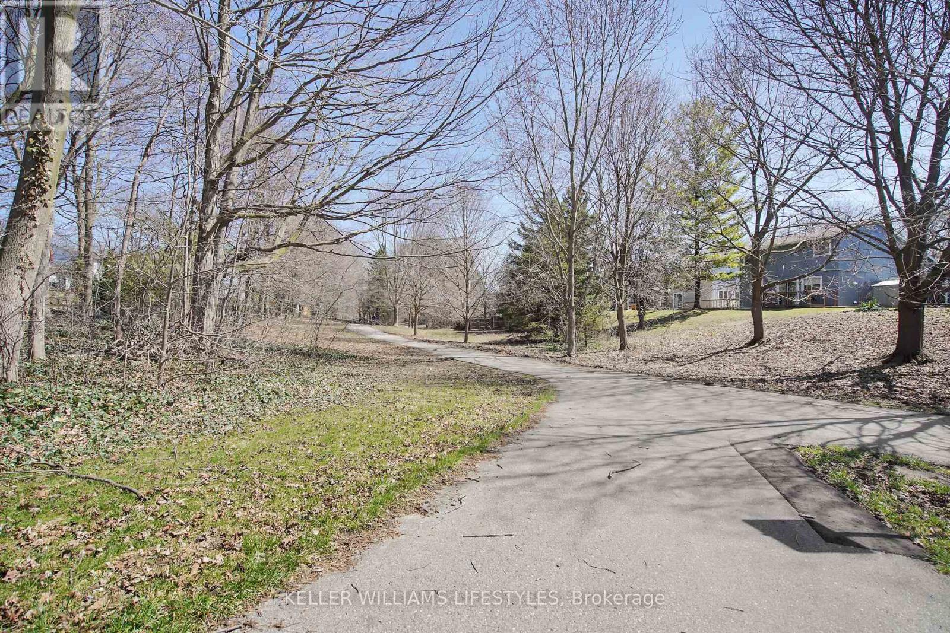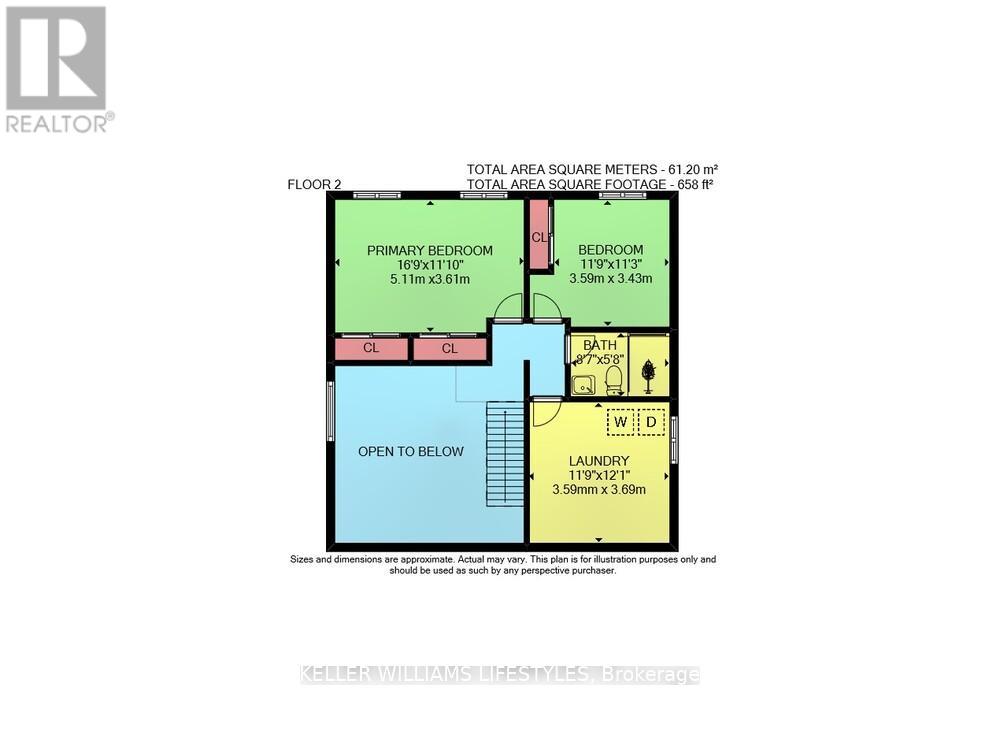140 Yardley Wood Road, London, Ontario N6G 2J1 (28126657)
140 Yardley Wood Road London, Ontario N6G 2J1
$519,900
Premium location backing onto RAVINE steps to trails, parks, schools, and public transit. One bus downtown and to Western University. Walking distance to restaurants, shops, and all amenities. 3 bedrooms, 2 full bathrooms, gas heat, central air, double garage (half currently converted as additional living space and easy to convert back to double garage). Main floor offers updated kitchen and eat-in area overlooking back yard and ravine, main floor living room with hardwood flooring and vaulted ceilings, family room, bedroom, and 4pc bathroom. Upper level has 2nd and 3rd bedrooms, 3pc bathroom, and laundry. UPDATES include: Furnace (approx 10yrs), A/C (2024), soffit/fascia (2021), concrete front porch (2021), interlocking patio (2022), and patio doors (all in 2023). Closing date is flexible. This home has tremendous potential with cosmetic updating! Schedule your private viewing today. (id:60297)
Property Details
| MLS® Number | X12064621 |
| Property Type | Single Family |
| Community Name | North F |
| AmenitiesNearBy | Park, Public Transit, Schools |
| EquipmentType | Water Heater - Gas |
| Features | Ravine |
| ParkingSpaceTotal | 6 |
| RentalEquipmentType | Water Heater - Gas |
Building
| BathroomTotal | 2 |
| BedroomsAboveGround | 3 |
| BedroomsTotal | 3 |
| Age | 51 To 99 Years |
| Appliances | Dishwasher, Dryer, Stove, Washer, Window Coverings, Refrigerator |
| ConstructionStyleAttachment | Detached |
| CoolingType | Central Air Conditioning |
| ExteriorFinish | Wood, Brick |
| FoundationType | Slab, Concrete |
| HeatingFuel | Electric |
| HeatingType | Forced Air |
| StoriesTotal | 2 |
| SizeInterior | 1499.9875 - 1999.983 Sqft |
| Type | House |
| UtilityWater | Municipal Water |
Parking
| Attached Garage | |
| Garage |
Land
| Acreage | No |
| LandAmenities | Park, Public Transit, Schools |
| Sewer | Sanitary Sewer |
| SizeDepth | 130 Ft ,3 In |
| SizeFrontage | 50 Ft ,1 In |
| SizeIrregular | 50.1 X 130.3 Ft |
| SizeTotalText | 50.1 X 130.3 Ft |
| ZoningDescription | R1-6 |
Rooms
| Level | Type | Length | Width | Dimensions |
|---|---|---|---|---|
| Second Level | Primary Bedroom | 5.11 m | 3.61 m | 5.11 m x 3.61 m |
| Second Level | Bedroom | 3.59 m | 3.43 m | 3.59 m x 3.43 m |
| Second Level | Bathroom | 1.72 m | 2.61 m | 1.72 m x 2.61 m |
| Second Level | Laundry Room | 3.59 m | 3.69 m | 3.59 m x 3.69 m |
| Main Level | Living Room | 4 m | 5.03 m | 4 m x 5.03 m |
| Main Level | Kitchen | 4.87 m | 4.09 m | 4.87 m x 4.09 m |
| Main Level | Family Room | 3.71 m | 4.09 m | 3.71 m x 4.09 m |
| Main Level | Bedroom | 3.71 m | 3.81 m | 3.71 m x 3.81 m |
| Main Level | Bathroom | 2.41 m | 2.03 m | 2.41 m x 2.03 m |
| Main Level | Den | 2.89 m | 5.79 m | 2.89 m x 5.79 m |
https://www.realtor.ca/real-estate/28126657/140-yardley-wood-road-london-north-f
Interested?
Contact us for more information
Nicole Mckenzie
Salesperson
THINKING OF SELLING or BUYING?
We Get You Moving!
Contact Us

About Steve & Julia
With over 40 years of combined experience, we are dedicated to helping you find your dream home with personalized service and expertise.
© 2025 Wiggett Properties. All Rights Reserved. | Made with ❤️ by Jet Branding
