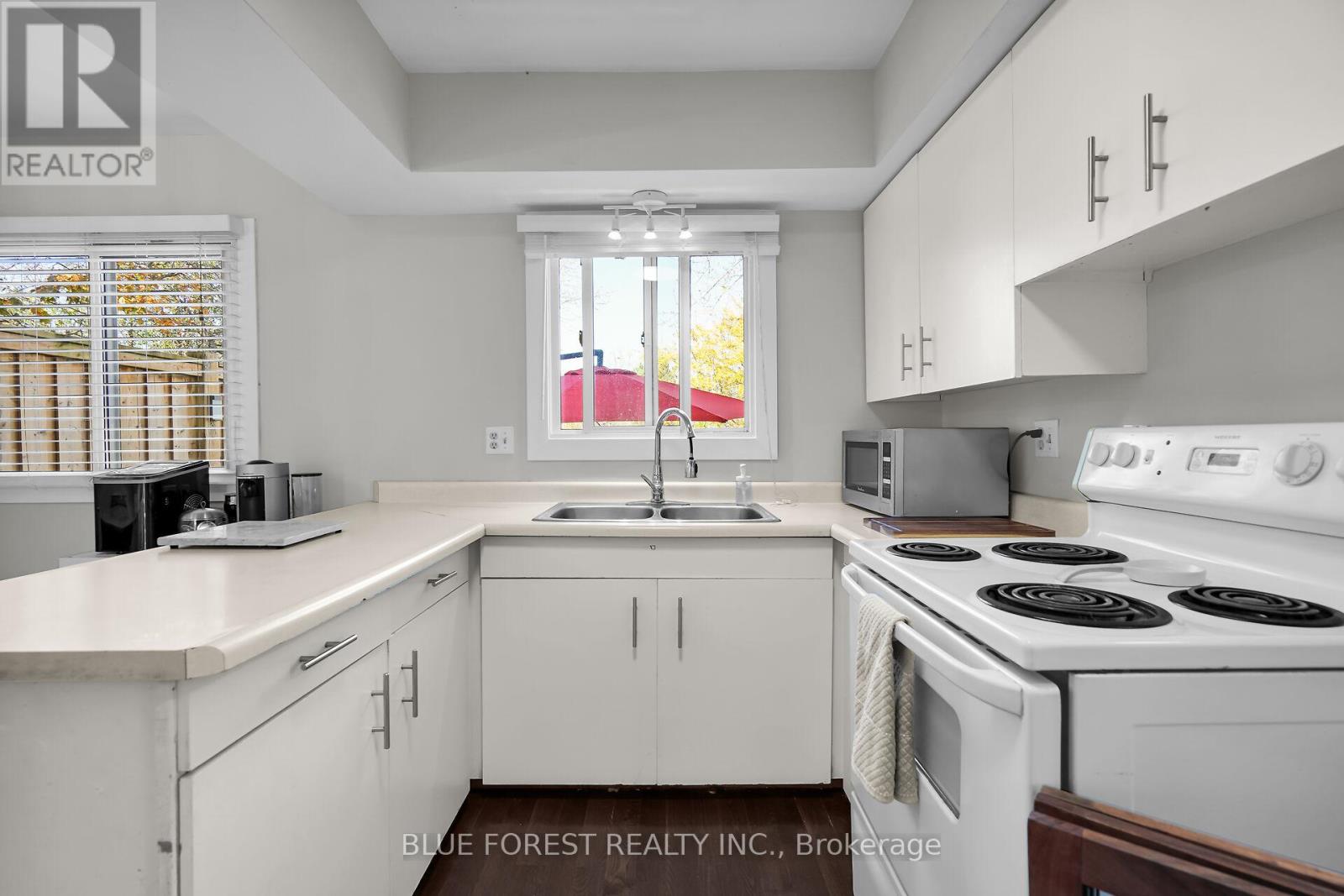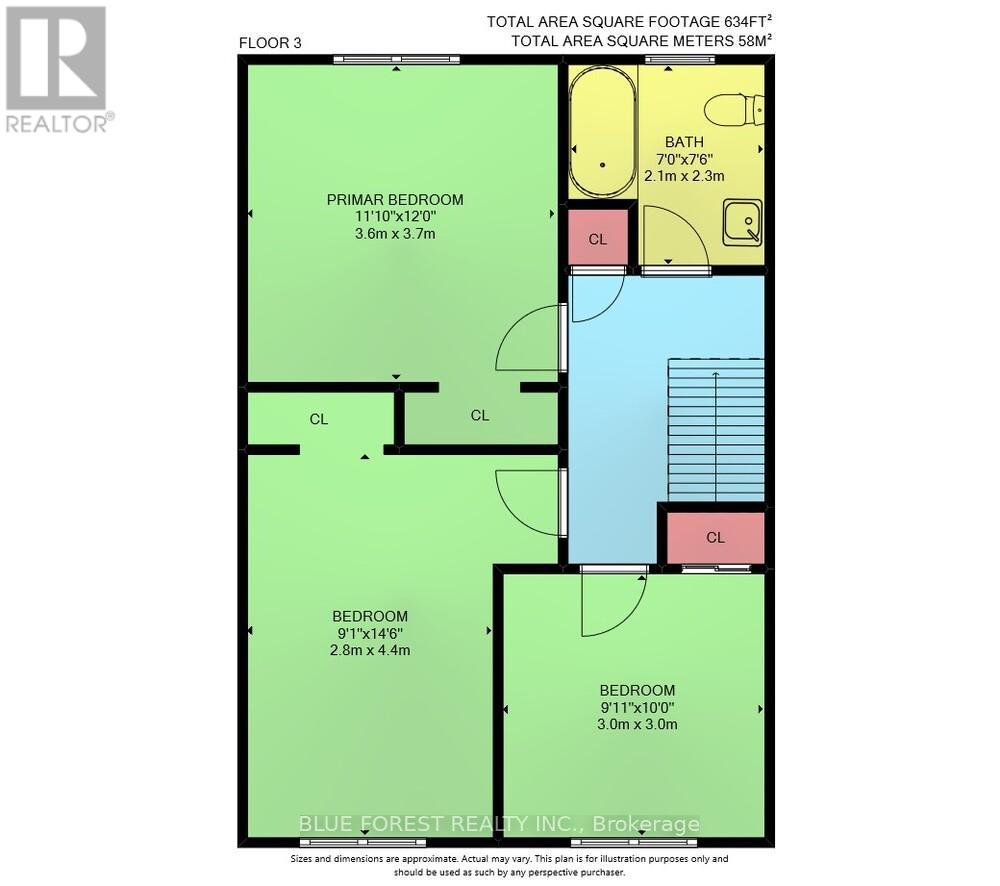1405 Jalna Boulevard, London, Ontario N6E 2G4 (27631783)
1405 Jalna Boulevard London, Ontario N6E 2G4
$515,000
Welcome to this beautifully updated 3-bedroom Semi-Detached home in the sought-after White Oaks neighbourhood! Step into a living room that instantly feels like a hug-a spacious, sunlit retreat where the pulse of family life beats in every corner. The moment you enter, you're greeted by the soft warmth of natural light spilling in through large windows, creating a bright, open atmosphere that invites you to relax and unwind. The open layout of the kitchen and dining room are perfect for those family gatherings or simply enjoying a quiet afternoon of tea and conversation. Highlighting the upper level are three spacious bedrooms welcoming space for bedtime stories with little ones or quiet reflections at the end of the day. The renovated bathroom combines modern design with cozy touches, featuring a soaking tub for family bubble baths, and enough vanity and storage space to keep all those toothbrushes and bath toys. The finished recreation room offers a versatile retreat for the whole family, whether it's a cozy spot for movie nights, a space for creative hobbies, or a home office where everyone can work and relax together. The large private backyard, with paved patio area, is a haven for family memories - whether it's a weekend barbecue, children's summer play dates, gardening, or simply enjoying the fresh air in your own private oasis. With its unbeatable combination of functional space, modern upgrades, and a spacious outdoor retreat, this townhouse truly has it all. And best of all - no condo fees! Located in the vibrant White Oaks community, you'll enjoy easy access to schools, parks, shopping, and transit. Don't miss out on this fantastic opportunity and make this sun-filled townhouse your new home! (id:60297)
Property Details
| MLS® Number | X10414697 |
| Property Type | Single Family |
| Community Name | South X |
| EquipmentType | Water Heater - Gas |
| Features | Carpet Free |
| ParkingSpaceTotal | 4 |
| RentalEquipmentType | Water Heater - Gas |
| Structure | Patio(s) |
Building
| BathroomTotal | 2 |
| BedroomsAboveGround | 3 |
| BedroomsTotal | 3 |
| Appliances | Dryer, Refrigerator, Stove, Washer |
| BasementDevelopment | Finished |
| BasementType | N/a (finished) |
| ConstructionStyleAttachment | Semi-detached |
| CoolingType | Central Air Conditioning |
| ExteriorFinish | Brick, Vinyl Siding |
| FlooringType | Hardwood |
| FoundationType | Poured Concrete |
| HalfBathTotal | 1 |
| HeatingFuel | Natural Gas |
| HeatingType | Forced Air |
| StoriesTotal | 2 |
| SizeInterior | 1099.9909 - 1499.9875 Sqft |
| Type | House |
| UtilityWater | Municipal Water |
Land
| Acreage | No |
| Sewer | Sanitary Sewer |
| SizeDepth | 125 Ft ,2 In |
| SizeFrontage | 34 Ft ,9 In |
| SizeIrregular | 34.8 X 125.2 Ft |
| SizeTotalText | 34.8 X 125.2 Ft |
| ZoningDescription | R2-3 |
Rooms
| Level | Type | Length | Width | Dimensions |
|---|---|---|---|---|
| Lower Level | Recreational, Games Room | 4.7 m | 6.4 m | 4.7 m x 6.4 m |
| Lower Level | Utility Room | 3.9 m | 1.6 m | 3.9 m x 1.6 m |
| Main Level | Living Room | 4.8 m | 4.1 m | 4.8 m x 4.1 m |
| Main Level | Dining Room | 2.3 m | 3.9 m | 2.3 m x 3.9 m |
| Main Level | Kitchen | 2.4 m | 3.9 m | 2.4 m x 3.9 m |
| Upper Level | Primary Bedroom | 3.6 m | 3.7 m | 3.6 m x 3.7 m |
| Upper Level | Bedroom 2 | 2.8 m | 4.4 m | 2.8 m x 4.4 m |
| Upper Level | Bedroom 3 | 3 m | 3 m | 3 m x 3 m |
https://www.realtor.ca/real-estate/27631783/1405-jalna-boulevard-london-south-x
Interested?
Contact us for more information
Mabel Mendoza
Salesperson
THINKING OF SELLING or BUYING?
Let’s start the conversation.
Contact Us

Important Links
About Steve & Julia
With over 40 years of combined experience, we are dedicated to helping you find your dream home with personalized service and expertise.
© 2024 Wiggett Properties. All Rights Reserved. | Made with ❤️ by Jet Branding
































