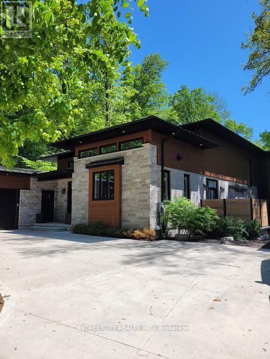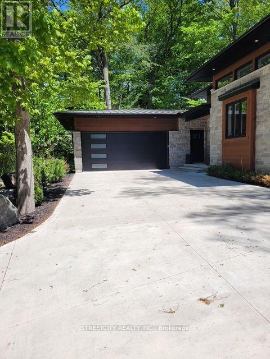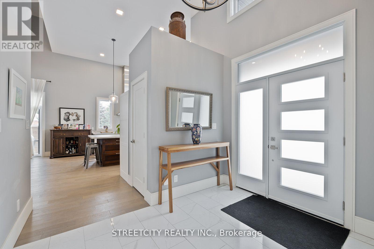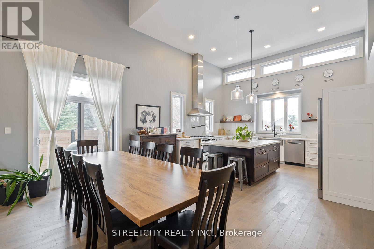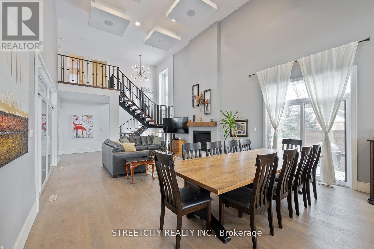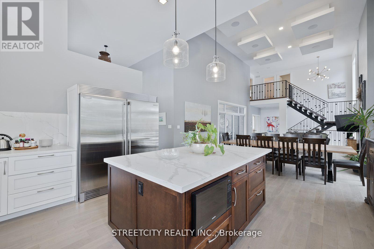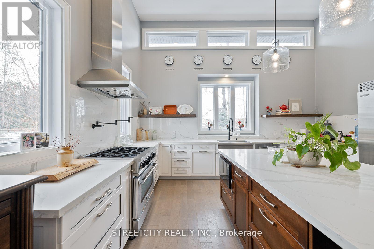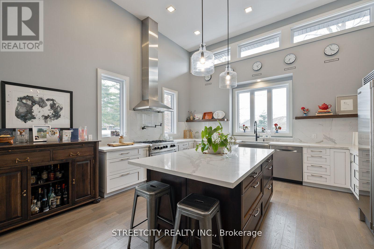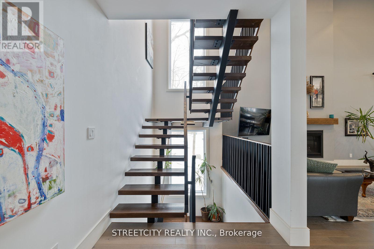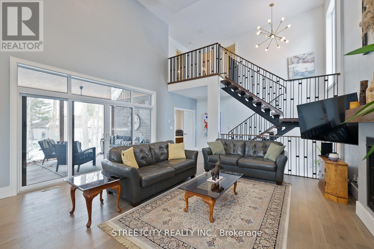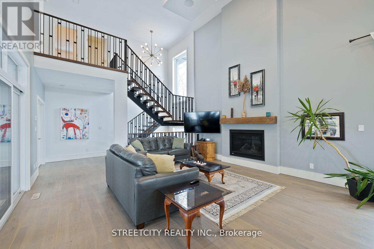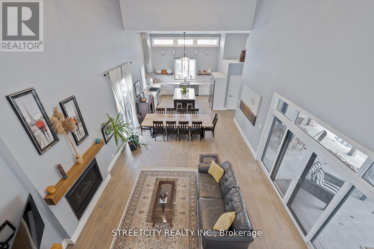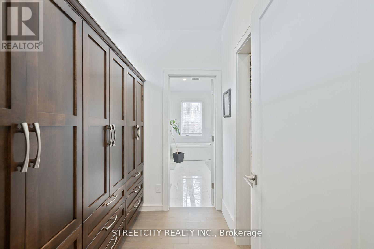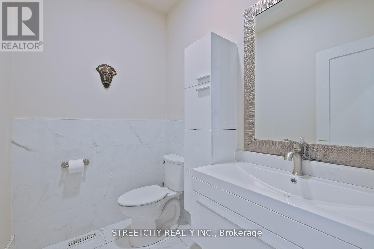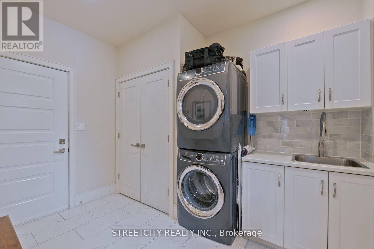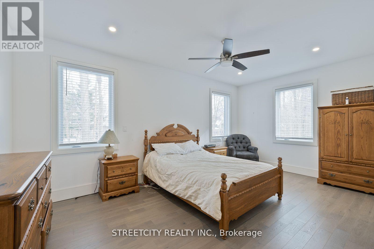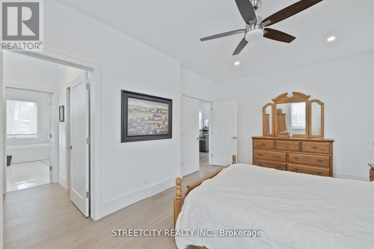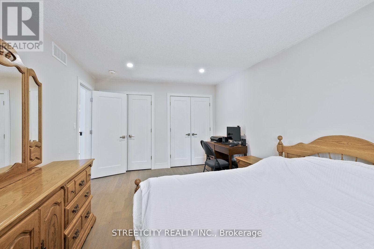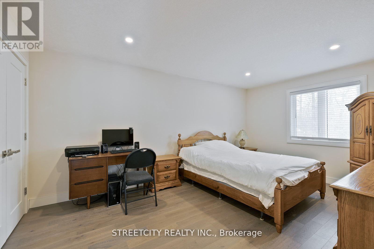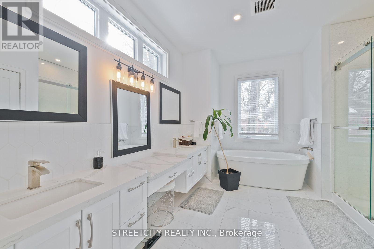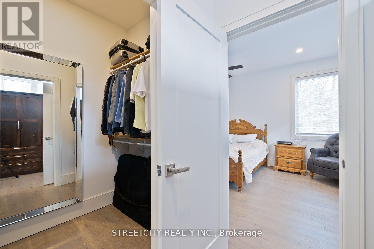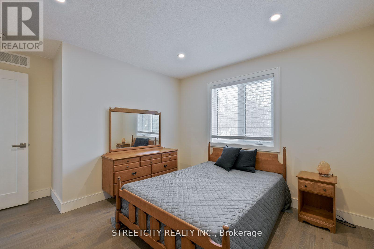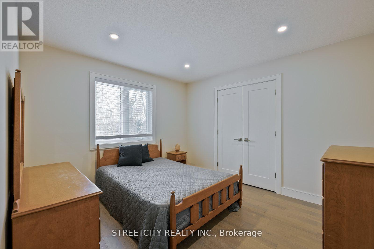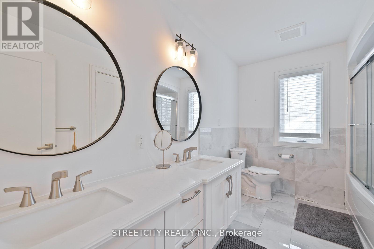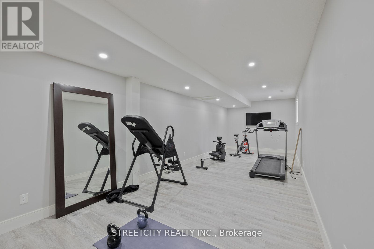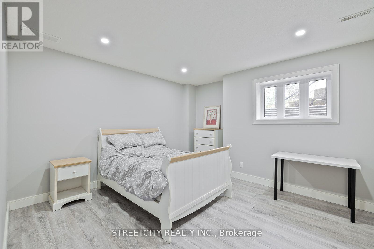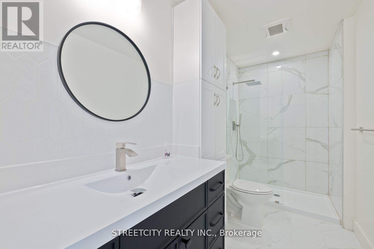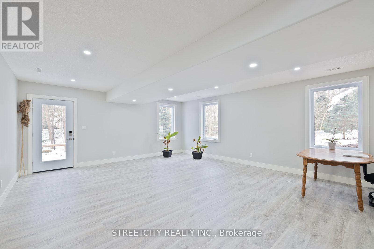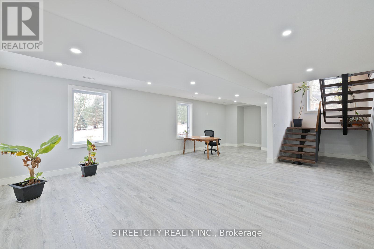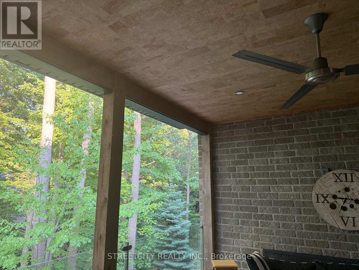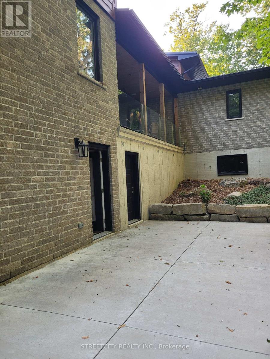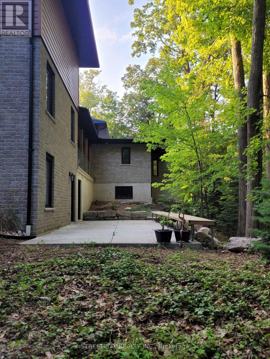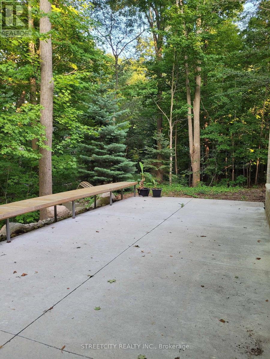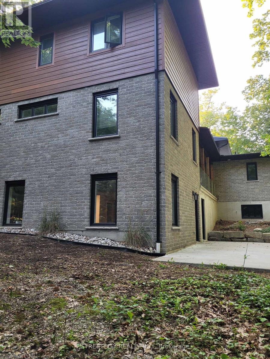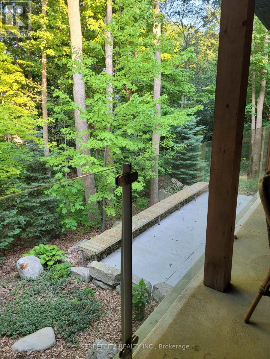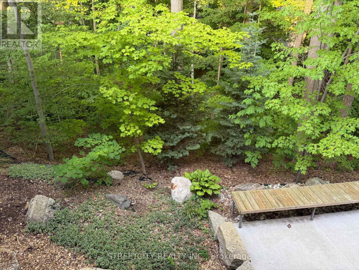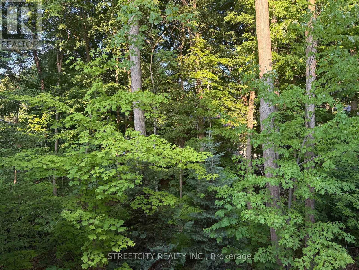141 Baldwin Street, Tillsonburg, Ontario N4G 2K4 (28697879)
141 Baldwin Street Tillsonburg, Ontario N4G 2K4
$1,575,000
This architecturally striking home offers the perfect blend of modern luxury and natural serenity. Thoughtfully designed with elevated features throughout from heated garage floors to a sleek metal roof this property delivers both comfort and style in every detail. Nestled among lush, mature trees, its prime location offers easy access to all major amenities while maintaining a private, tranquil setting. Step inside and be captivated by the soaring cathedral ceilings that rise to an impressive 18 feet, flooding the open-concept living space with natural light. At the heart of the home, a showstopping reclaimed wood staircase adds warmth and character as it elegantly connects the main and upper levels. The main floor boasts a private master retreat complete with a spacious ensuite, while the oversized dining area and cozy gas fireplace make the family room perfect for both everyday living and large-scale entertaining. The chefs kitchen features an expansive center island and direct access to both a dedicated BBQ area and a covered porch that overlooks low-maintenance landscaping no grass, just curated greenery for effortless enjoyment. Downstairs, the finished lower level offers incredible flexibility with potential for multi-generational living, a home gym, theatre, or recreation space. This one-of-a-kind home stands out in every way designed to impress and built to last. (id:60297)
Property Details
| MLS® Number | X12328151 |
| Property Type | Single Family |
| Community Name | Tillsonburg |
| Features | Sump Pump |
| ParkingSpaceTotal | 6 |
Building
| BathroomTotal | 4 |
| BedroomsAboveGround | 4 |
| BedroomsTotal | 4 |
| Age | 0 To 5 Years |
| Appliances | Garage Door Opener Remote(s), Water Heater - Tankless, Water Heater |
| BasementDevelopment | Finished |
| BasementFeatures | Walk Out |
| BasementType | Full (finished) |
| ConstructionStyleAttachment | Detached |
| CoolingType | Central Air Conditioning |
| ExteriorFinish | Brick, Stone |
| FireplacePresent | Yes |
| FireplaceTotal | 1 |
| FoundationType | Concrete |
| HalfBathTotal | 1 |
| HeatingFuel | Natural Gas |
| HeatingType | Forced Air |
| StoriesTotal | 2 |
| SizeInterior | 3500 - 5000 Sqft |
| Type | House |
| UtilityWater | Municipal Water |
Parking
| Attached Garage | |
| Garage |
Land
| Acreage | No |
| Sewer | Sanitary Sewer |
| SizeDepth | 171 Ft |
| SizeFrontage | 151 Ft |
| SizeIrregular | 151 X 171 Ft |
| SizeTotalText | 151 X 171 Ft|1/2 - 1.99 Acres |
| ZoningDescription | R1 |
Rooms
| Level | Type | Length | Width | Dimensions |
|---|---|---|---|---|
| Second Level | Bedroom 2 | 3.35 m | 5.13 m | 3.35 m x 5.13 m |
| Second Level | Bedroom 3 | 3.23 m | 3.45 m | 3.23 m x 3.45 m |
| Lower Level | Recreational, Games Room | 9.45 m | 5.77 m | 9.45 m x 5.77 m |
| Lower Level | Bedroom 4 | 3.23 m | 3.45 m | 3.23 m x 3.45 m |
| Lower Level | Games Room | 8.25 m | 3.17 m | 8.25 m x 3.17 m |
| Main Level | Foyer | 2.41 m | 2.03 m | 2.41 m x 2.03 m |
| Main Level | Kitchen | 4.88 m | 3.61 m | 4.88 m x 3.61 m |
| Main Level | Great Room | 7.47 m | 5.18 m | 7.47 m x 5.18 m |
| Main Level | Primary Bedroom | 5.64 m | 3.48 m | 5.64 m x 3.48 m |
| Main Level | Laundry Room | 3.35 m | 2.43 m | 3.35 m x 2.43 m |
Utilities
| Cable | Installed |
| Electricity | Installed |
| Sewer | Installed |
https://www.realtor.ca/real-estate/28697879/141-baldwin-street-tillsonburg-tillsonburg
Interested?
Contact us for more information
Bobbi Maroney
Broker
THINKING OF SELLING or BUYING?
We Get You Moving!
Contact Us

About Steve & Julia
With over 40 years of combined experience, we are dedicated to helping you find your dream home with personalized service and expertise.
© 2025 Wiggett Properties. All Rights Reserved. | Made with ❤️ by Jet Branding
