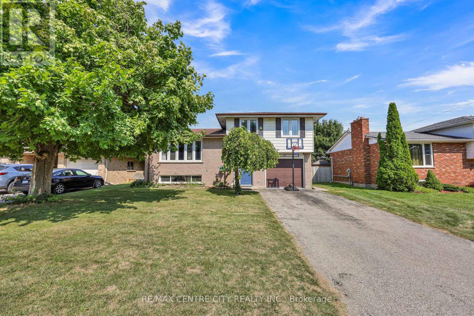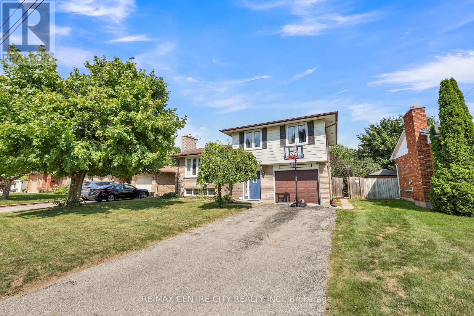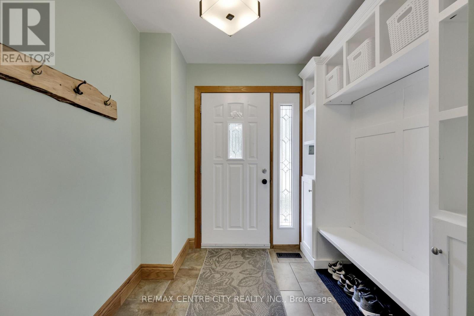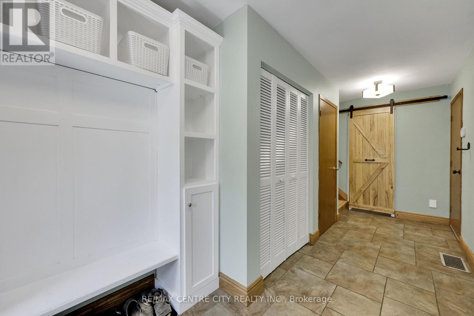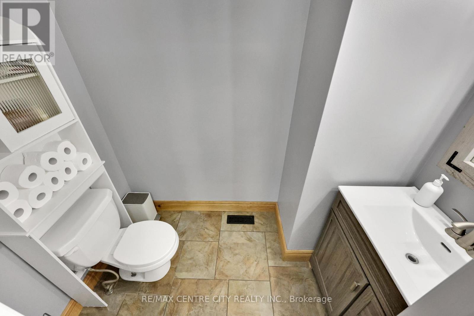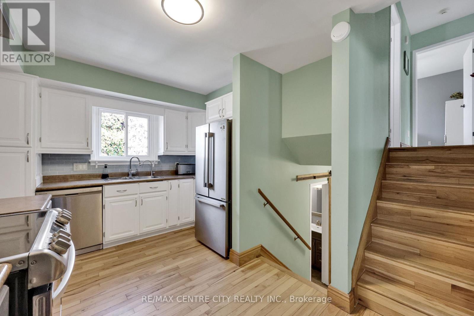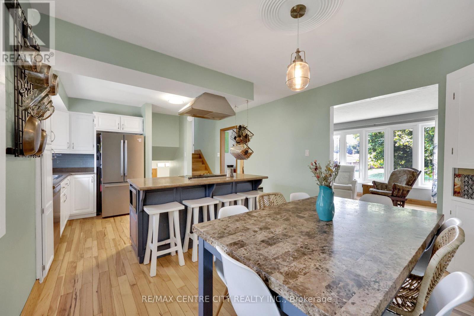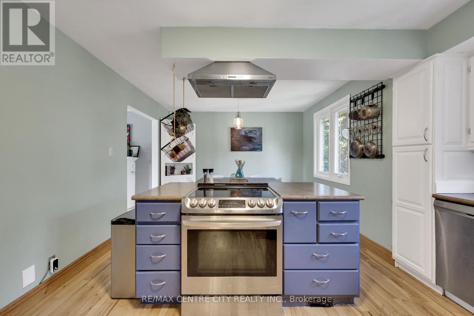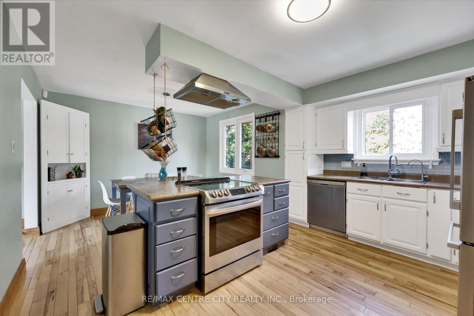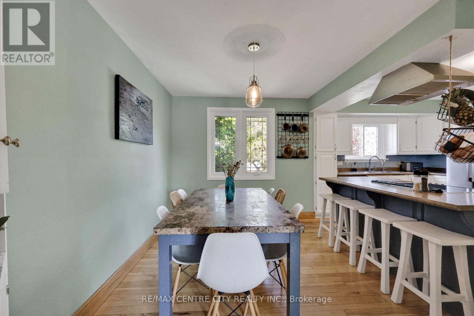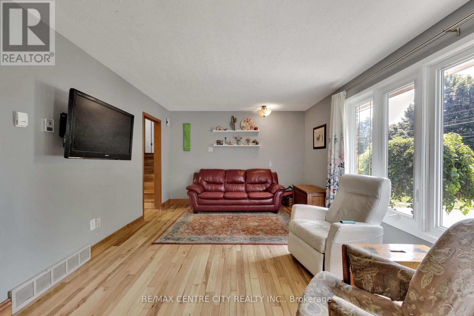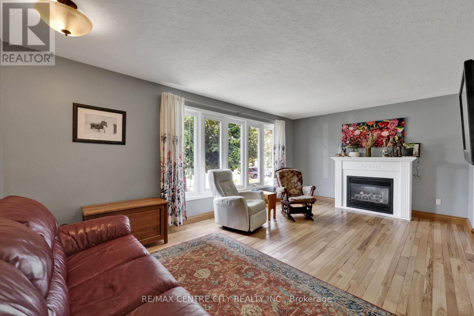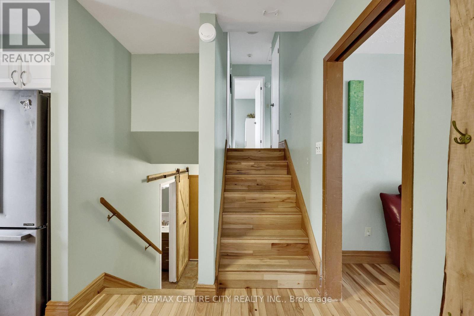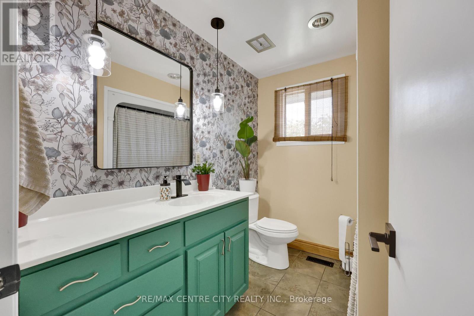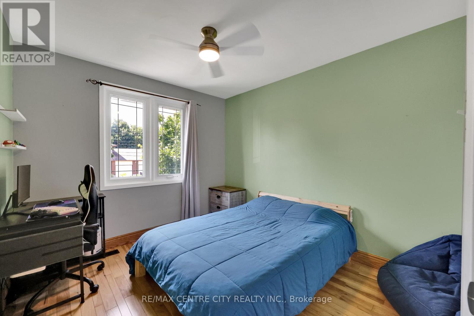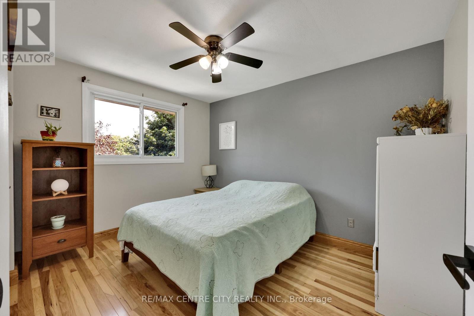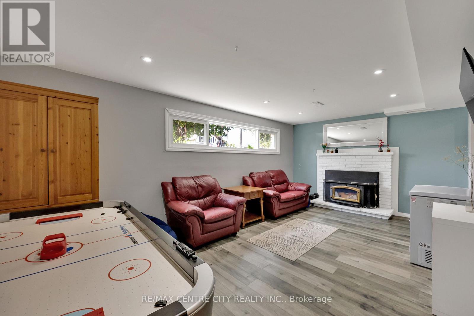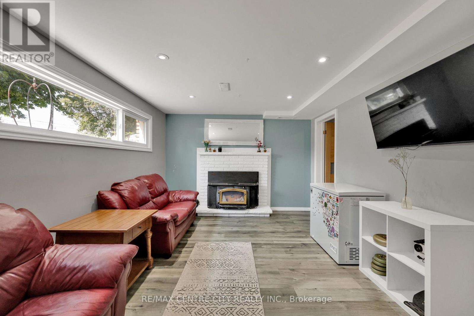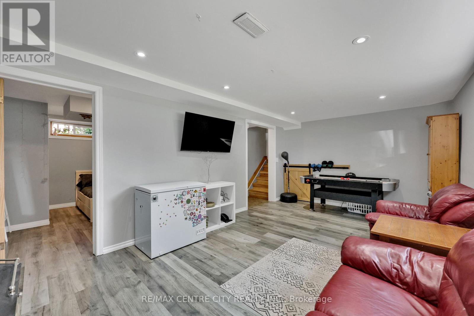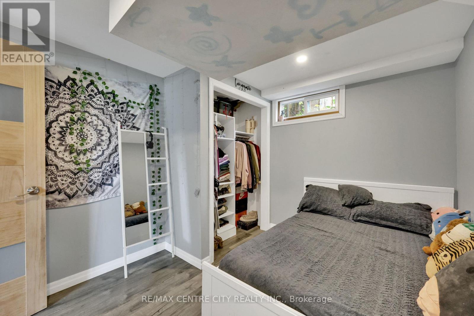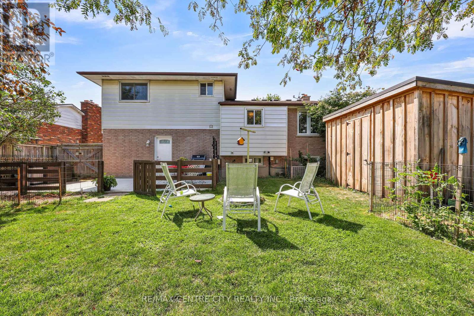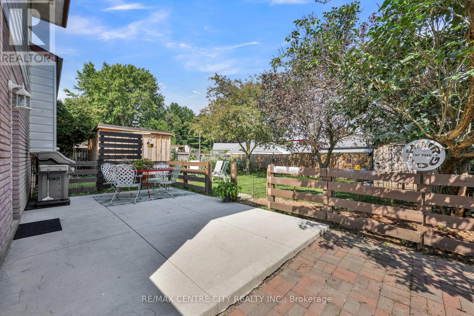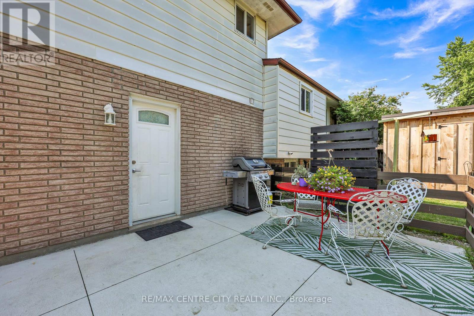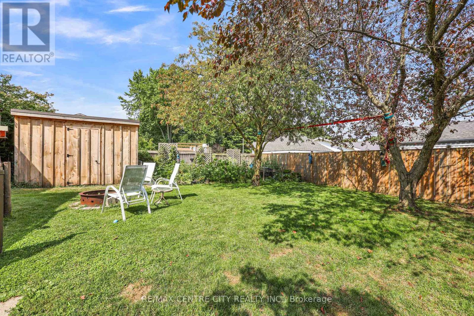141 St Andrew Street E, Aylmer, Ontario N5H 2N2 (28782616)
141 St Andrew Street E Aylmer, Ontario N5H 2N2
$569,500
Welcome to 141 St Andrew Street, a charming and well-maintained home located in the heart of Aylmer, Ontario. This lovely property offers 3 spacious bedrooms and 1.5 bathrooms, with the added bonus of a potential fourth bedroom or home office located in the finished basement perfect for growing families or those working from home. The main floor features an open-concept kitchen and living area, ideal for entertaining or enjoying quality time with loved ones. Downstairs, you'll find a cozy family room that provides a comfortable space to relax, unwind, or host movie nights.Modern comfort is ensured with a 4-year-old air conditioning unit, offering peace of mind and energy efficiency. Step outside to a beautiful backyard retreat, complete with two handcrafted wooden sheds built by local Amish artisans perfect for storage, gardening tools, or even a workshop. The outdoor space is ideal for gatherings, gardening, or simply enjoying a quiet moment in nature. Conveniently located close to parks and schools, this home offers the perfect balance of small-town charm and everyday practicality. Don't miss your opportunity to make this wonderful property your new home! (id:60297)
Open House
This property has open houses!
2:00 pm
Ends at:4:00 pm
Property Details
| MLS® Number | X12366916 |
| Property Type | Single Family |
| Community Name | Aylmer |
| AmenitiesNearBy | Park, Public Transit, Schools, Place Of Worship |
| EquipmentType | Water Heater |
| Features | Flat Site |
| ParkingSpaceTotal | 3 |
| RentalEquipmentType | Water Heater |
| Structure | Shed |
Building
| BathroomTotal | 2 |
| BedroomsAboveGround | 3 |
| BedroomsBelowGround | 1 |
| BedroomsTotal | 4 |
| Age | 31 To 50 Years |
| Amenities | Fireplace(s) |
| Appliances | Garage Door Opener Remote(s), Central Vacuum, Water Meter, Alarm System, Dishwasher, Dryer, Microwave, Stove, Washer, Window Coverings, Refrigerator |
| BasementDevelopment | Finished |
| BasementType | Full (finished) |
| ConstructionStyleAttachment | Detached |
| ConstructionStyleSplitLevel | Sidesplit |
| CoolingType | Central Air Conditioning |
| ExteriorFinish | Aluminum Siding, Brick |
| FireProtection | Alarm System, Smoke Detectors |
| FireplacePresent | Yes |
| FireplaceTotal | 2 |
| FoundationType | Poured Concrete |
| HalfBathTotal | 1 |
| HeatingFuel | Natural Gas |
| HeatingType | Forced Air |
| SizeInterior | 1100 - 1500 Sqft |
| Type | House |
| UtilityWater | Municipal Water |
Parking
| Attached Garage | |
| Garage |
Land
| Acreage | No |
| FenceType | Fully Fenced, Fenced Yard |
| LandAmenities | Park, Public Transit, Schools, Place Of Worship |
| Sewer | Sanitary Sewer |
| SizeDepth | 100 Ft |
| SizeFrontage | 56 Ft |
| SizeIrregular | 56 X 100 Ft |
| SizeTotalText | 56 X 100 Ft|under 1/2 Acre |
| ZoningDescription | Sfr |
Rooms
| Level | Type | Length | Width | Dimensions |
|---|---|---|---|---|
| Lower Level | Living Room | 5.8 m | 3.5 m | 5.8 m x 3.5 m |
| Lower Level | Utility Room | 2.9 m | 2.3 m | 2.9 m x 2.3 m |
| Lower Level | Bedroom | 2.9 m | 3.5 m | 2.9 m x 3.5 m |
| Main Level | Kitchen | Measurements not available | ||
| Main Level | Dining Room | 2.4 m | 3.5 m | 2.4 m x 3.5 m |
| Main Level | Living Room | 5.8 m | 3.6 m | 5.8 m x 3.6 m |
| Upper Level | Bedroom | 3 m | 3.9 m | 3 m x 3.9 m |
| Upper Level | Bedroom | 3 m | 3.6 m | 3 m x 3.6 m |
| Upper Level | Bedroom | 2.8 m | 3.5 m | 2.8 m x 3.5 m |
Utilities
| Cable | Installed |
| Electricity | Installed |
| Sewer | Installed |
https://www.realtor.ca/real-estate/28782616/141-st-andrew-street-e-aylmer-aylmer
Interested?
Contact us for more information
Brittney White
Salesperson
Tanya Burt
Salesperson
THINKING OF SELLING or BUYING?
We Get You Moving!
Contact Us

About Steve & Julia
With over 40 years of combined experience, we are dedicated to helping you find your dream home with personalized service and expertise.
© 2025 Wiggett Properties. All Rights Reserved. | Made with ❤️ by Jet Branding
