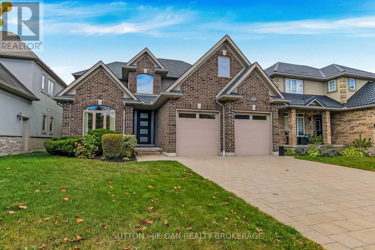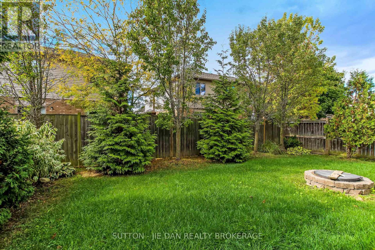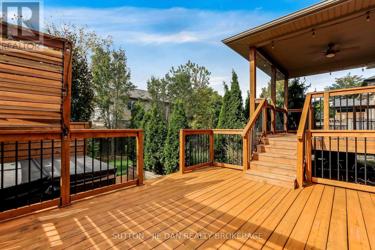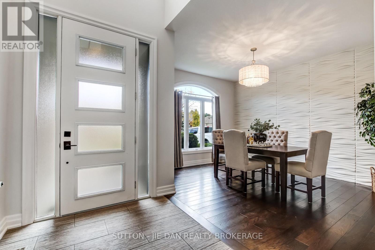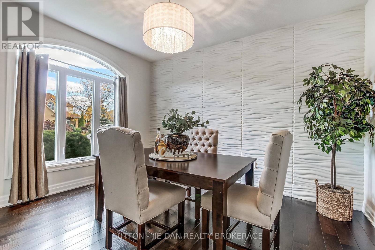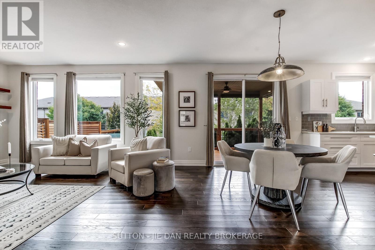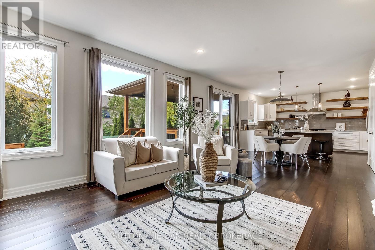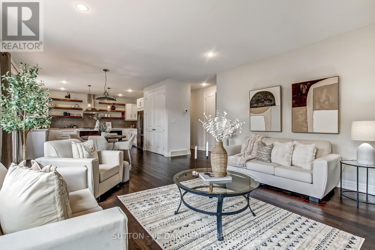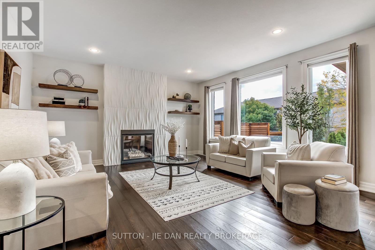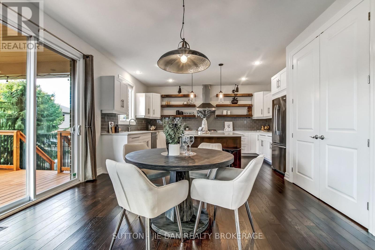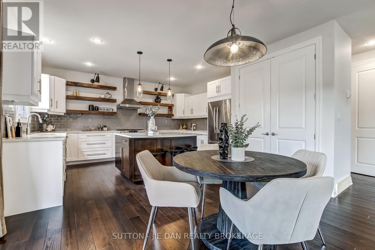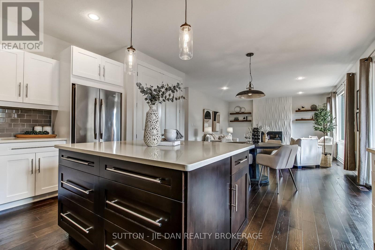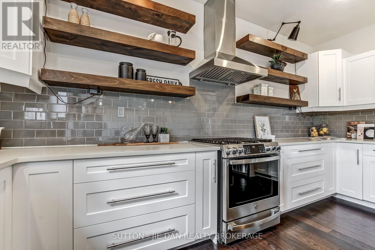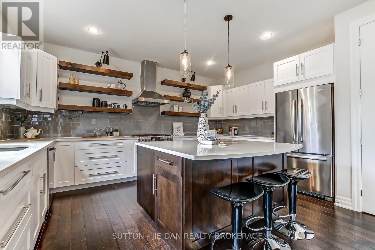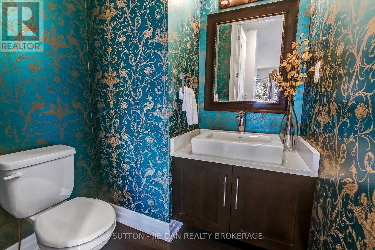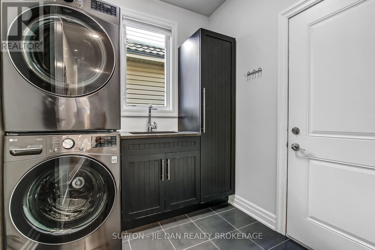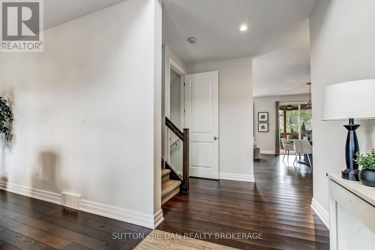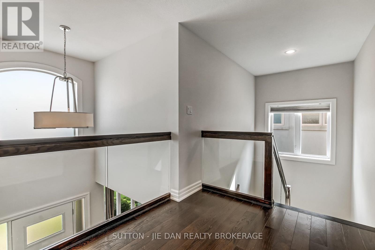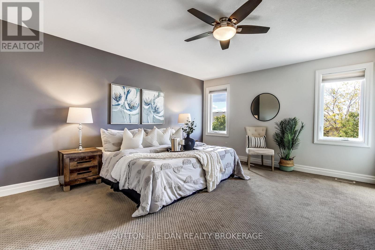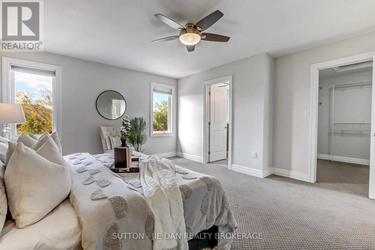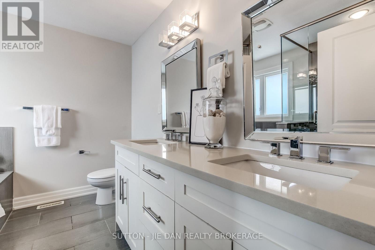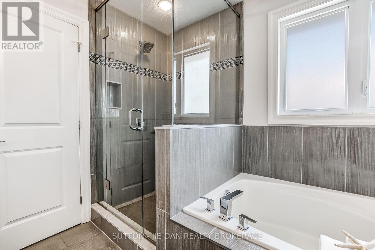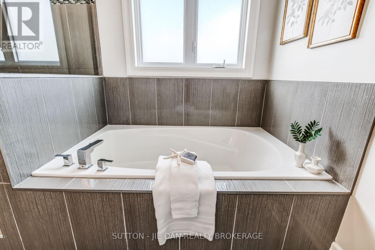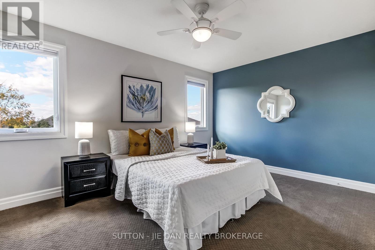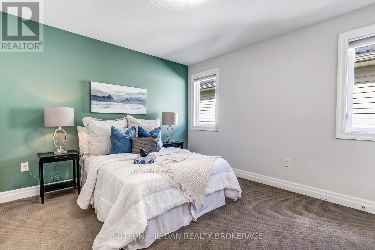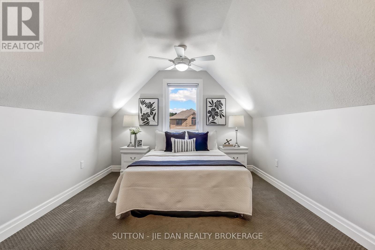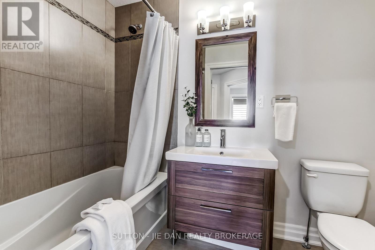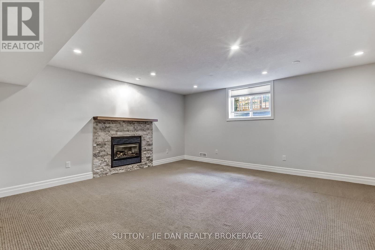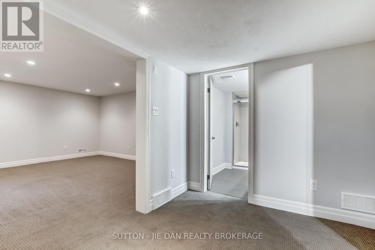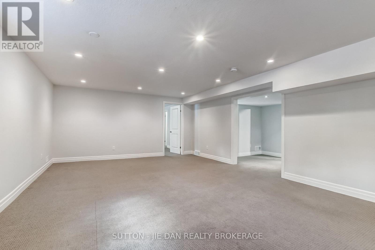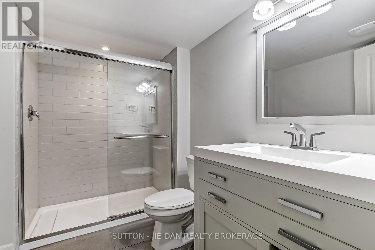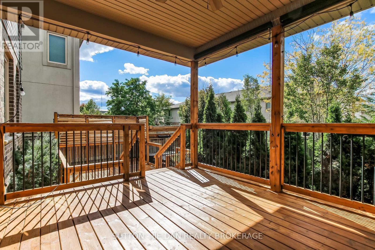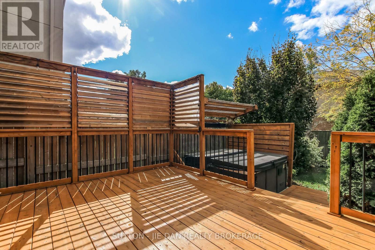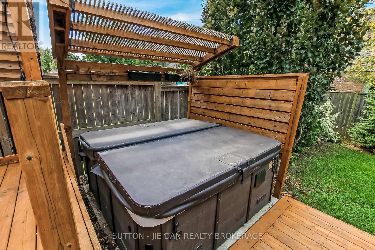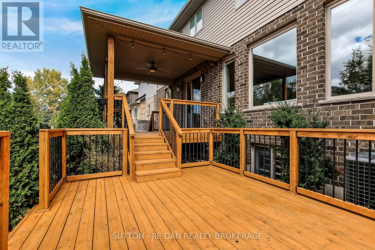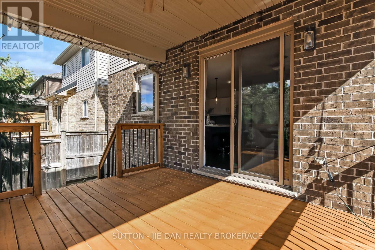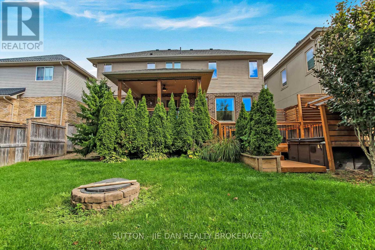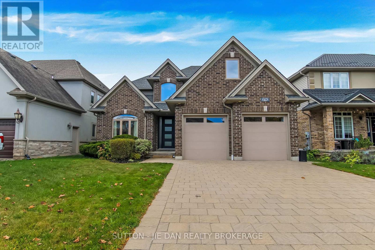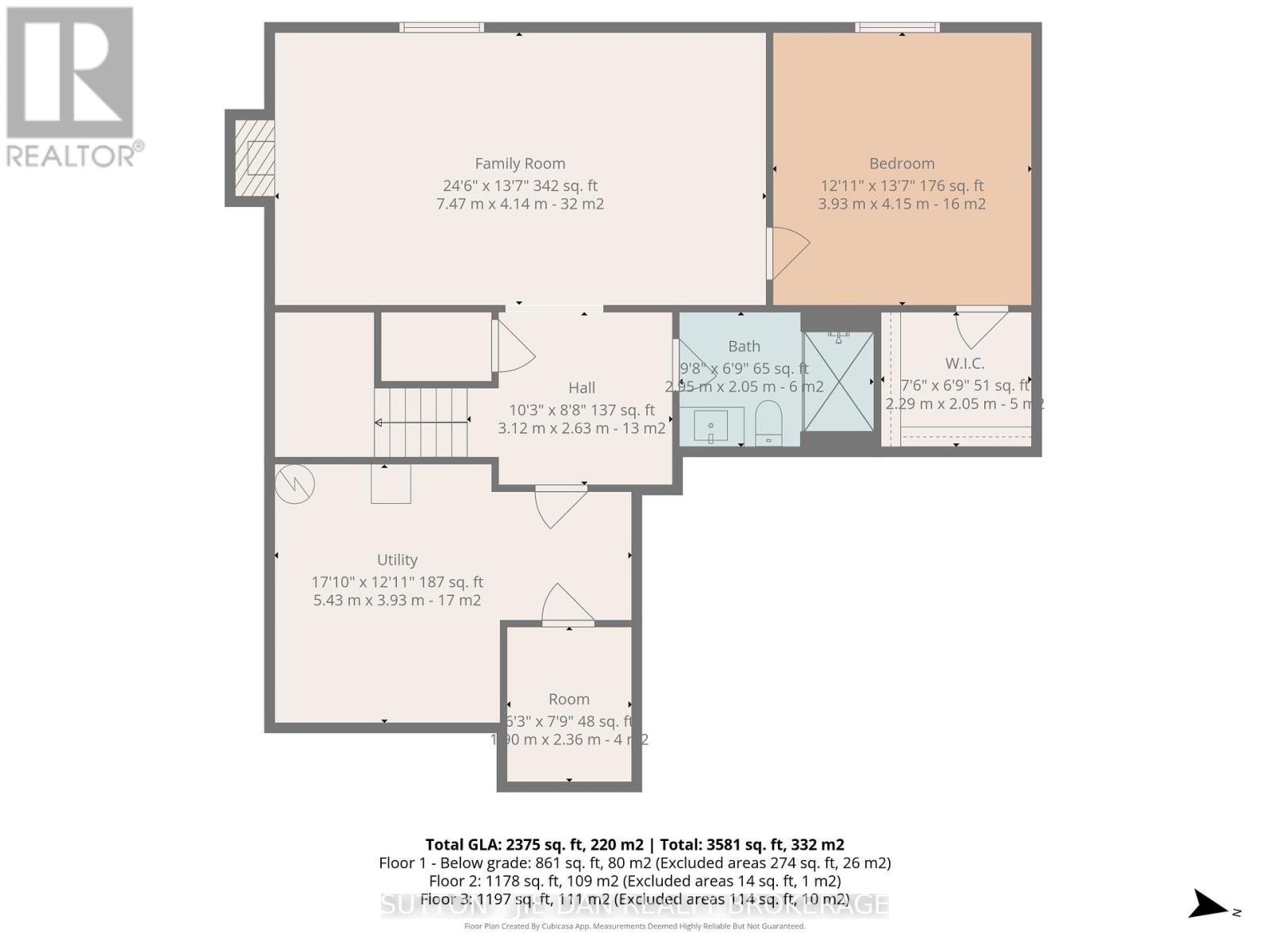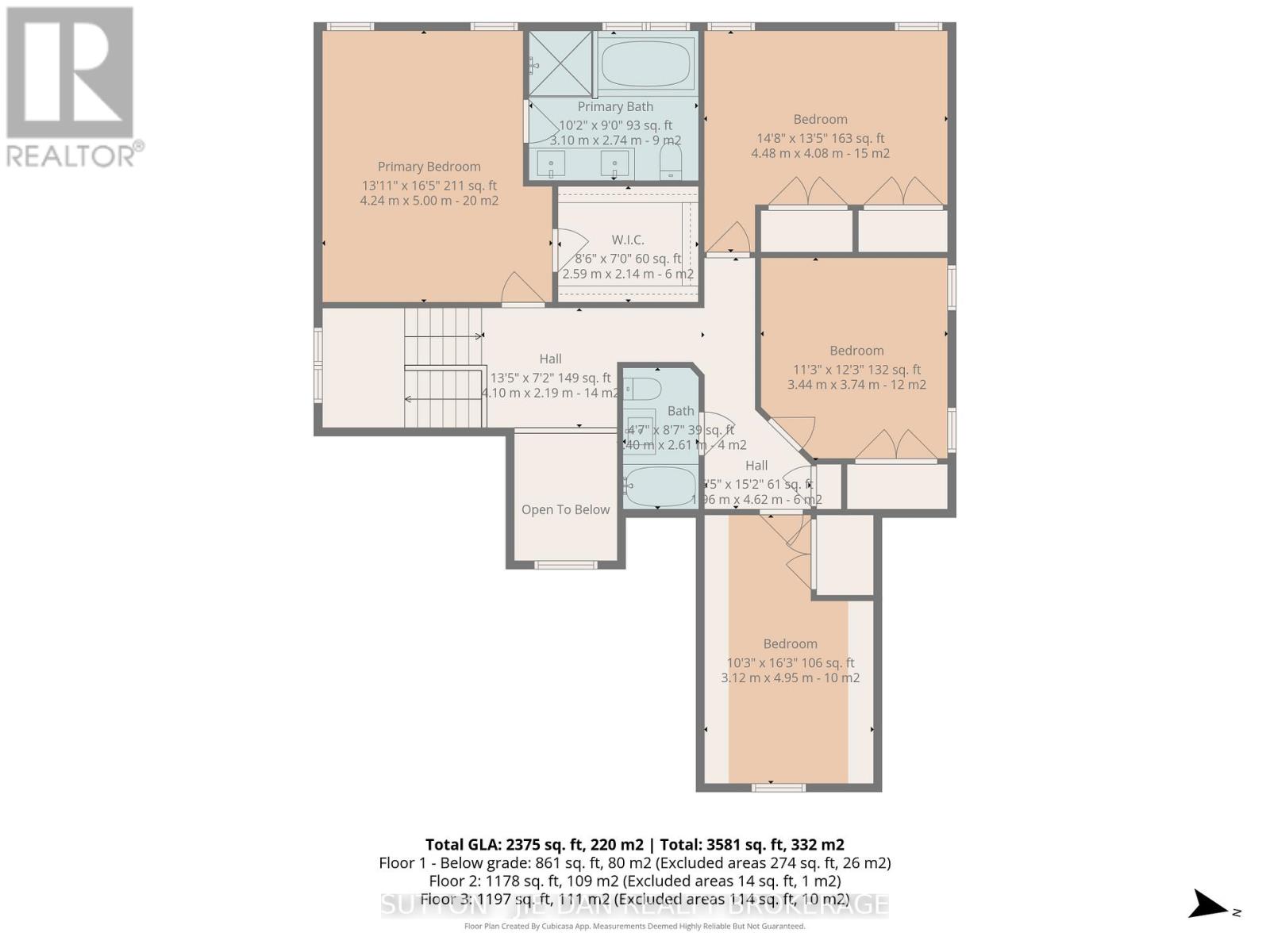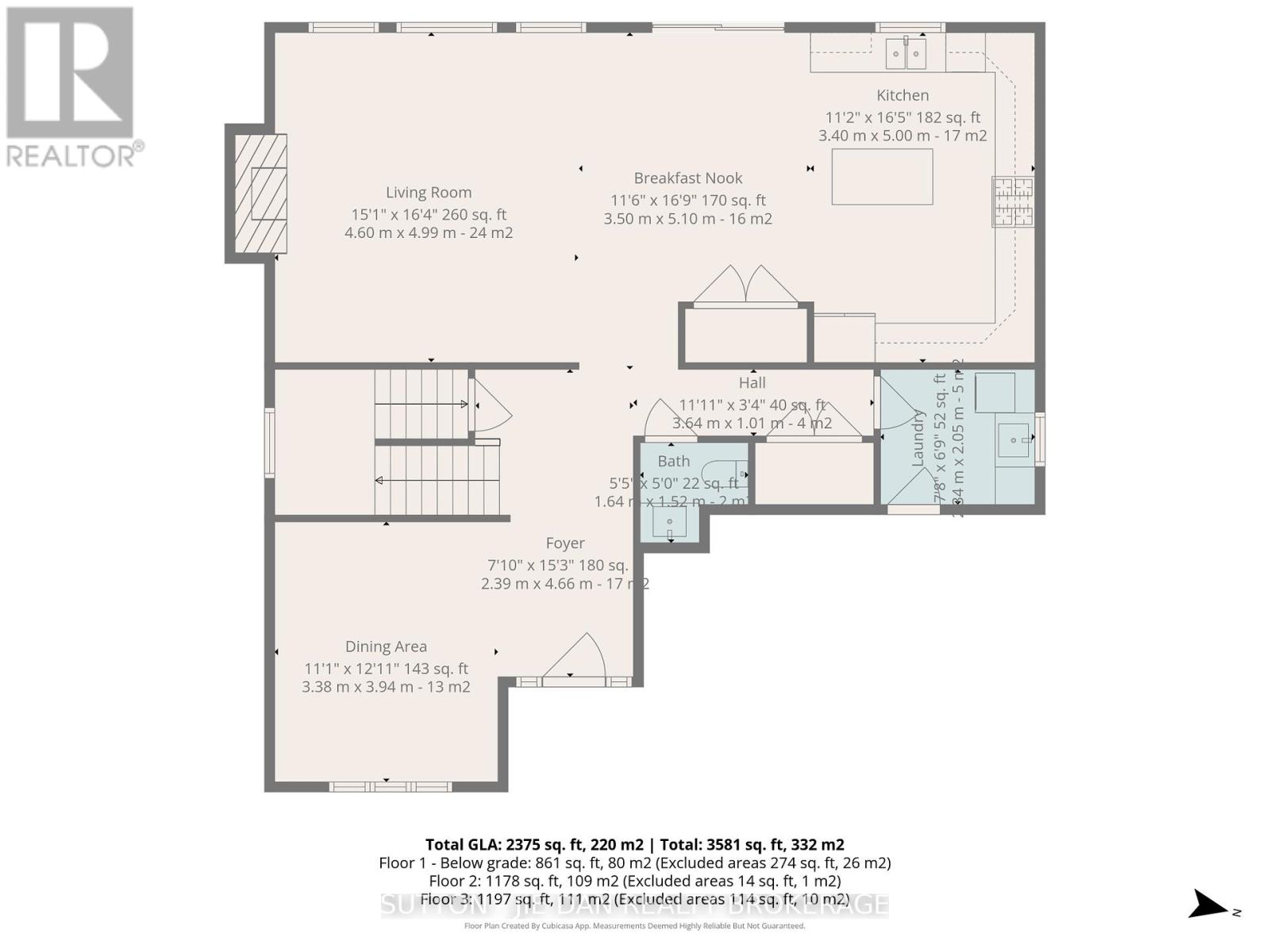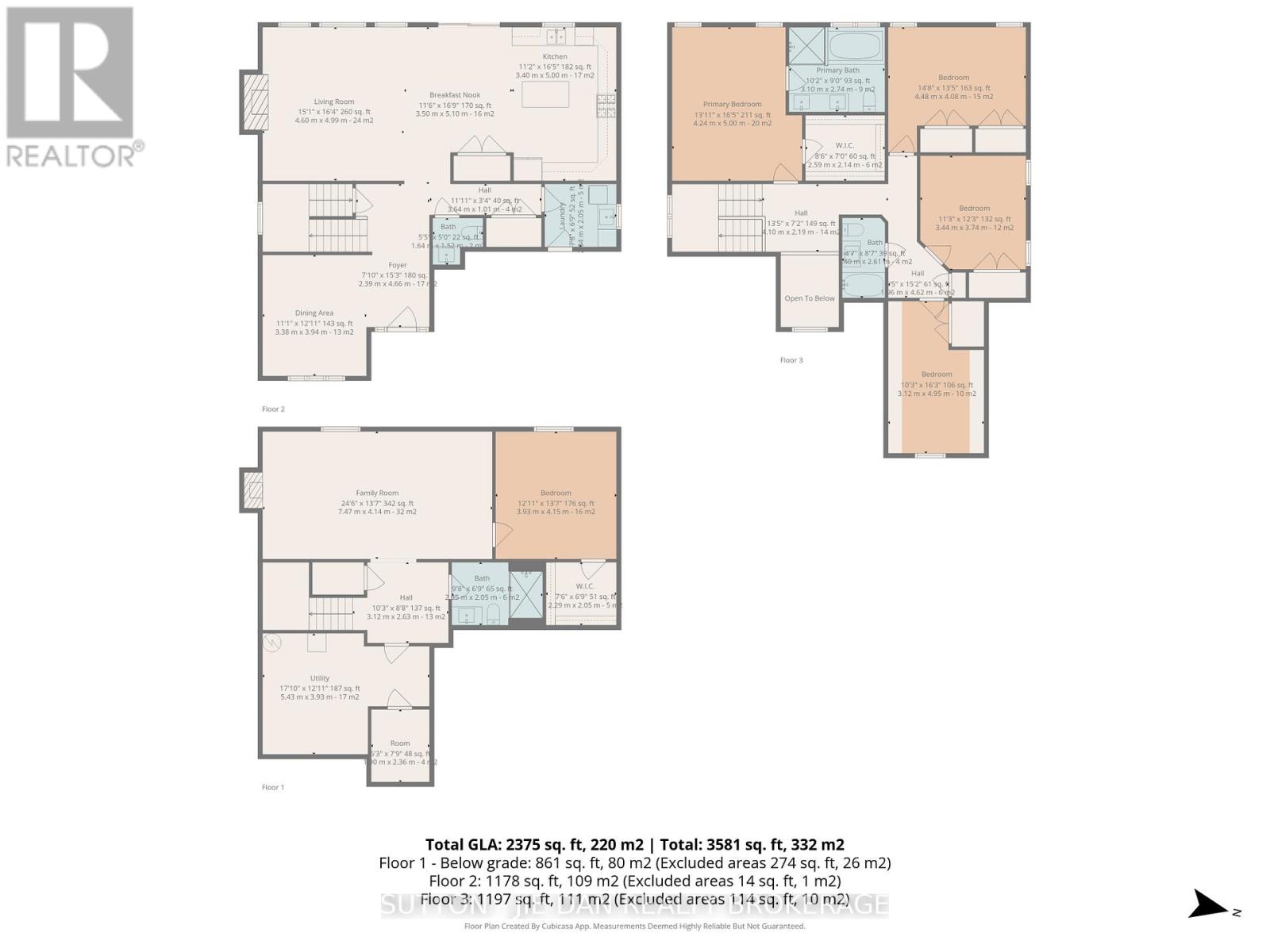1413 Kains Woods Terrace, London South (South A), Ontario N6K 4Z7 (28970547)
1413 Kains Woods Terrace London South, Ontario N6K 4Z7
$1,075,500
Your search ends here! Discover this exceptional family home in the highly sought-after Riverbend/Hunt Club West community. Ideally located near trails, parks, golf, skiing, shopping, and top restaurants. 2385 SqFt above grade & 899 SqFt finished basement. This 4+1 bedroom, 3.5-bathroom home blends functionality with designer finishes.Step into the welcoming two-story foyer that leads to an inviting main floor layout. The chefs kitchen is a dream for cooking and entertaining, featuring a newer gas stove, quartz counters, large island, drop hood vent, and floating shelves. The bright family room, complete with a gas fireplace and custom floating shelves, is perfect for gatherings, while the front room offers flexible use as a living room, dining area, or home office, enhanced by a stylish plaster accent wall.Outside, enjoy multi-tiered decks designed for privacy and aesthetic appeal, a covered porch with a cozy gazebo feel, a hot tub, and a fire pitall surrounded by lush trees. The primary suite boasts a large walk-in closet and a 5-piece ensuite with a soaker tub, walk-in glass shower, double sinks, and quartz counters. A charming loft-like bedroom over the garage adds character and versatility.The professionally finished basement is thoughtfully designed, featuring a spacious rec room with another gas fireplace, a large bedroom with walk-in closet, and a designer 3-piece bathroom. Practical upgrades include freshly re-laid paver stones in the driveway for years of worry-free maintenance. (id:60297)
Property Details
| MLS® Number | X12453640 |
| Property Type | Single Family |
| Community Name | South A |
| AmenitiesNearBy | Golf Nearby, Hospital, Place Of Worship, Park |
| CommunityFeatures | Community Centre |
| EquipmentType | Water Heater - Gas, Water Heater |
| Features | Flat Site, Sump Pump |
| ParkingSpaceTotal | 6 |
| RentalEquipmentType | Water Heater - Gas, Water Heater |
| Structure | Deck |
| ViewType | City View |
Building
| BathroomTotal | 4 |
| BedroomsAboveGround | 4 |
| BedroomsBelowGround | 1 |
| BedroomsTotal | 5 |
| Age | 6 To 15 Years |
| Amenities | Fireplace(s) |
| Appliances | Hot Tub, Water Heater, Garage Door Opener Remote(s), Water Meter, Dishwasher, Dryer, Stove, Washer, Refrigerator |
| BasementDevelopment | Finished |
| BasementType | Full (finished) |
| ConstructionStyleAttachment | Detached |
| CoolingType | Central Air Conditioning |
| ExteriorFinish | Vinyl Siding, Brick |
| FireProtection | Smoke Detectors |
| FireplacePresent | Yes |
| FireplaceTotal | 2 |
| FoundationType | Concrete |
| HalfBathTotal | 1 |
| HeatingFuel | Natural Gas |
| HeatingType | Forced Air |
| StoriesTotal | 2 |
| SizeInterior | 2000 - 2500 Sqft |
| Type | House |
| UtilityWater | Municipal Water |
Parking
| Attached Garage | |
| Garage |
Land
| Acreage | No |
| LandAmenities | Golf Nearby, Hospital, Place Of Worship, Park |
| Sewer | Sanitary Sewer |
| SizeDepth | 114 Ft ,9 In |
| SizeFrontage | 47 Ft ,2 In |
| SizeIrregular | 47.2 X 114.8 Ft |
| SizeTotalText | 47.2 X 114.8 Ft|under 1/2 Acre |
| ZoningDescription | R1-5 |
Rooms
| Level | Type | Length | Width | Dimensions |
|---|---|---|---|---|
| Second Level | Bedroom | 3.84 m | 3.63 m | 3.84 m x 3.63 m |
| Second Level | Bedroom | 5.13 m | 3.35 m | 5.13 m x 3.35 m |
| Second Level | Primary Bedroom | 5.05 m | 4.42 m | 5.05 m x 4.42 m |
| Second Level | Bedroom | 4.01 m | 4.44 m | 4.01 m x 4.44 m |
| Basement | Recreational, Games Room | 7.26 m | 4.7 m | 7.26 m x 4.7 m |
| Basement | Bedroom | 4.7 m | 3.66 m | 4.7 m x 3.66 m |
| Main Level | Living Room | 4.93 m | 4.55 m | 4.93 m x 4.55 m |
| Main Level | Family Room | 3.99 m | 3.48 m | 3.99 m x 3.48 m |
| Main Level | Kitchen | 4.9 m | 3.33 m | 4.9 m x 3.33 m |
| Main Level | Dining Room | 5.05 m | 3.53 m | 5.05 m x 3.53 m |
| Main Level | Laundry Room | 2.16 m | 2.31 m | 2.16 m x 2.31 m |
Utilities
| Cable | Installed |
| Electricity | Installed |
| Wireless | Available |
| Sewer | Installed |
https://www.realtor.ca/real-estate/28970547/1413-kains-woods-terrace-london-south-south-a-south-a
Interested?
Contact us for more information
Faisal Anwar
Salesperson
181 Commissioners Road West
London, Ontario N6J 1X9
Jie Dan
Broker of Record
181 Commissioners Road West
London, Ontario N6J 1X9
THINKING OF SELLING or BUYING?
We Get You Moving!
Contact Us

About Steve & Julia
With over 40 years of combined experience, we are dedicated to helping you find your dream home with personalized service and expertise.
© 2025 Wiggett Properties. All Rights Reserved. | Made with ❤️ by Jet Branding
