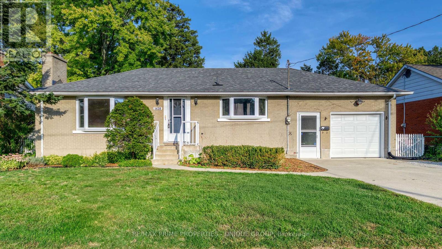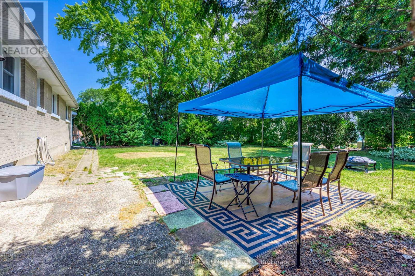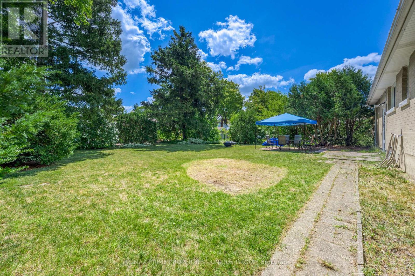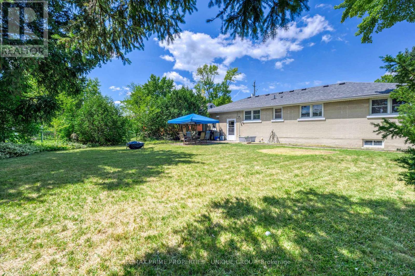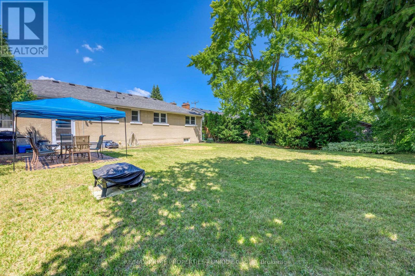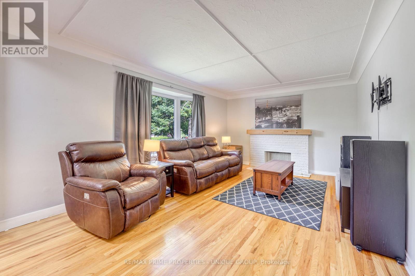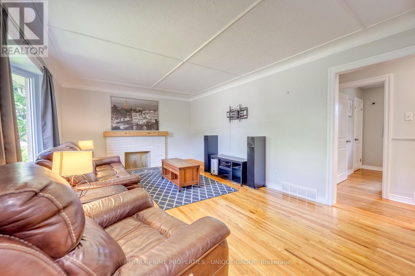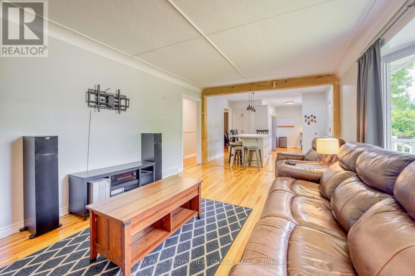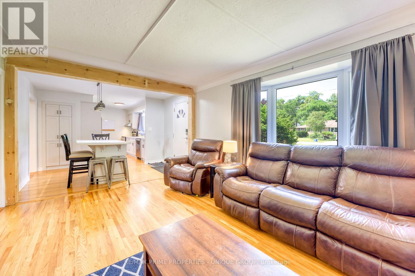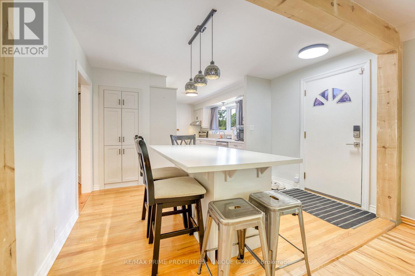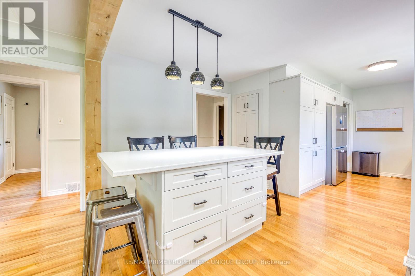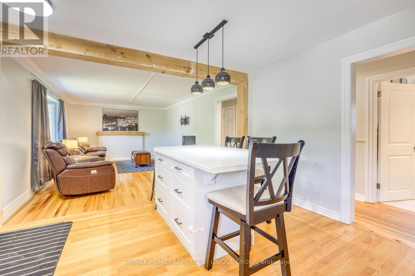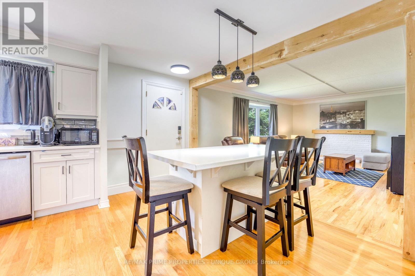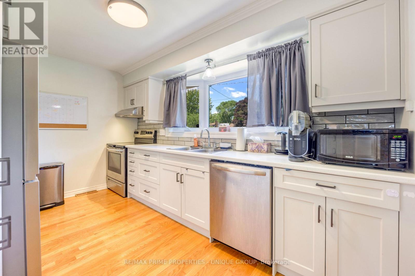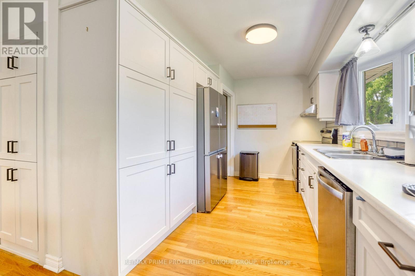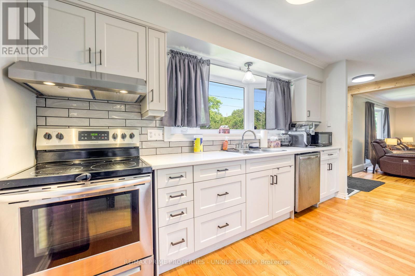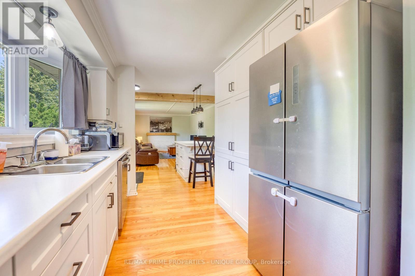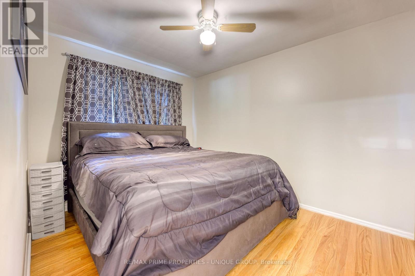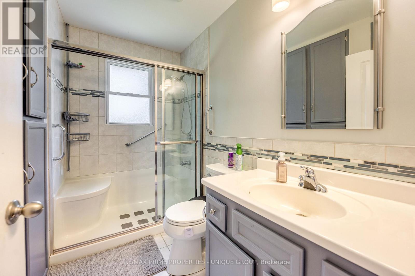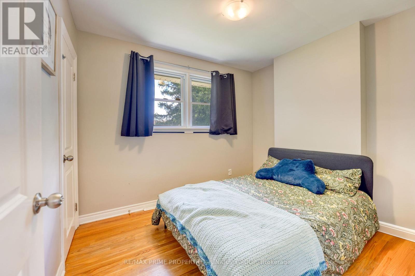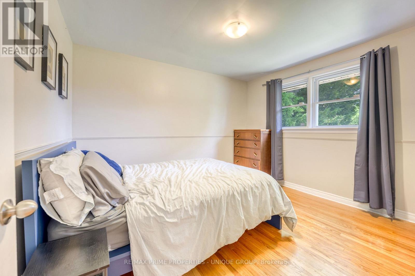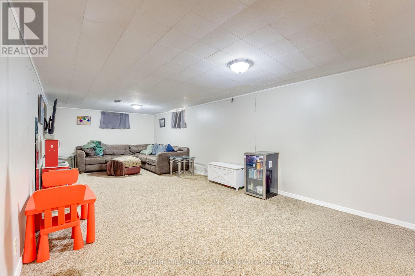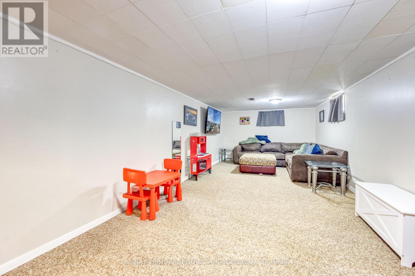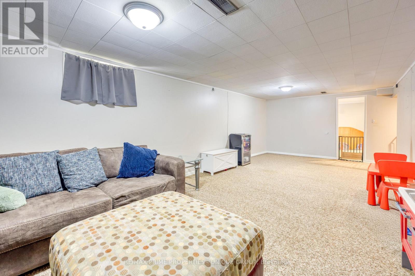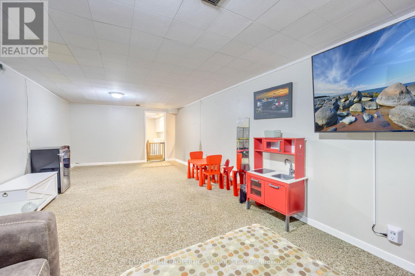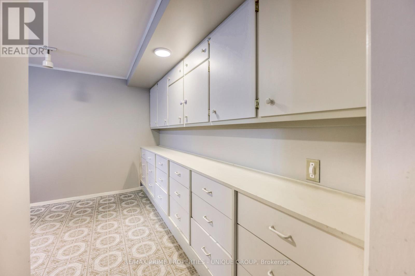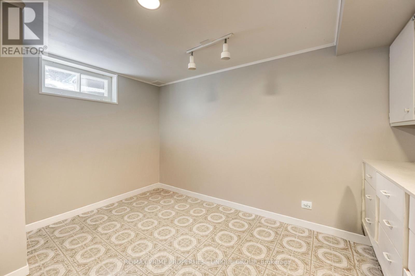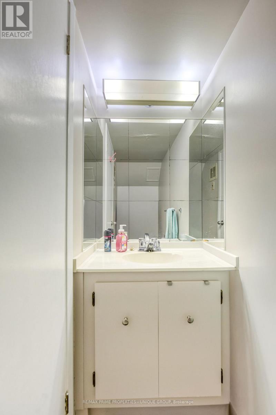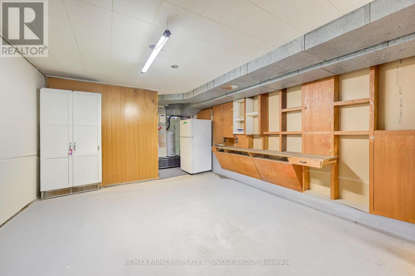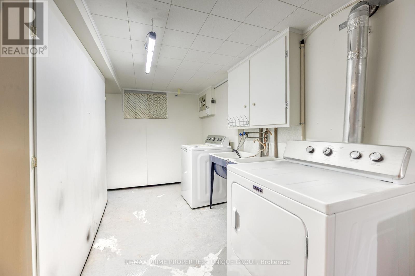1428 Indian Road N, Sarnia, Ontario N7V 4C9 (28853079)
1428 Indian Road N Sarnia, Ontario N7V 4C9
$2,400 Monthly
WELCOME TO THIS CHARMING BRICK BUNGALOW IN SARNIAS DESIRABLE NORTH END! THIS WELL-MAINTAINED HOME FEATURES 3 GENEROUSLY SIZED BEDROOMS, 1.5 BATHROOMS, AN UPDATED KITCHEN, AND A SPACIOUS FINISHED REC ROOM WITH AN ADDITIONAL HOBBY ROOM. ENJOY PLENTY OF STORAGE THROUGHOUT, AN ENCLOSED BREEZEWAY CONNECTING TO A ROOMY SINGLE CAR GARAGE, AND A FULLY FENCED BACKYARD PERFECT FOR OUTDOOR LIVING. CLOSE TO SCHOOLS, PARKS, SHOPPING & AMENITIES. DONT MISS THIS GREAT OPPORTUNITY! PRICE IS PER MONTH PLUS UTILITIES. FIRST & LAST MONTH RENT, CREDIT CHECK & REFERENCES ARE REQUIRED. FIREPLACE IS FOR DECORATION ONLY & IS NOT FUNCTIONAL. (id:60297)
Property Details
| MLS® Number | X12399060 |
| Property Type | Single Family |
| Community Name | Sarnia |
| EquipmentType | Water Heater |
| ParkingSpaceTotal | 3 |
| RentalEquipmentType | Water Heater |
Building
| BathroomTotal | 2 |
| BedroomsAboveGround | 3 |
| BedroomsTotal | 3 |
| Appliances | Dishwasher, Dryer, Stove, Washer, Refrigerator |
| ArchitecturalStyle | Bungalow |
| BasementDevelopment | Partially Finished |
| BasementType | Full (partially Finished) |
| ConstructionStyleAttachment | Detached |
| CoolingType | Central Air Conditioning |
| ExteriorFinish | Brick |
| FoundationType | Block |
| HalfBathTotal | 1 |
| HeatingFuel | Natural Gas |
| HeatingType | Forced Air |
| StoriesTotal | 1 |
| SizeInterior | 700 - 1100 Sqft |
| Type | House |
| UtilityWater | Municipal Water |
Parking
| Attached Garage | |
| Garage |
Land
| Acreage | No |
| Sewer | Sanitary Sewer |
| SizeDepth | 120 Ft |
| SizeFrontage | 65 Ft |
| SizeIrregular | 65 X 120 Ft |
| SizeTotalText | 65 X 120 Ft|under 1/2 Acre |
Rooms
| Level | Type | Length | Width | Dimensions |
|---|---|---|---|---|
| Basement | Laundry Room | 8.93 m | 2.44 m | 8.93 m x 2.44 m |
| Basement | Utility Room | 2.52 m | 3.45 m | 2.52 m x 3.45 m |
| Basement | Recreational, Games Room | 8.13 m | 3.51 m | 8.13 m x 3.51 m |
| Basement | Other | 3.51 m | 2.29 m | 3.51 m x 2.29 m |
| Basement | Bathroom | 2.11 m | 0.79 m | 2.11 m x 0.79 m |
| Main Level | Living Room | 5.46 m | 3.63 m | 5.46 m x 3.63 m |
| Main Level | Kitchen | 3.99 m | 1.98 m | 3.99 m x 1.98 m |
| Main Level | Eating Area | 3.99 m | 1.96 m | 3.99 m x 1.96 m |
| Main Level | Bedroom 2 | 3.66 m | 2.79 m | 3.66 m x 2.79 m |
| Main Level | Bedroom 3 | 2.87 m | 2.57 m | 2.87 m x 2.57 m |
| Main Level | Primary Bedroom | 3.61 m | 3.15 m | 3.61 m x 3.15 m |
| Main Level | Bathroom | 2.57 m | 1.5 m | 2.57 m x 1.5 m |
https://www.realtor.ca/real-estate/28853079/1428-indian-road-n-sarnia-sarnia
Interested?
Contact us for more information
Linda Miller
Broker
THINKING OF SELLING or BUYING?
We Get You Moving!
Contact Us

About Steve & Julia
With over 40 years of combined experience, we are dedicated to helping you find your dream home with personalized service and expertise.
© 2025 Wiggett Properties. All Rights Reserved. | Made with ❤️ by Jet Branding
