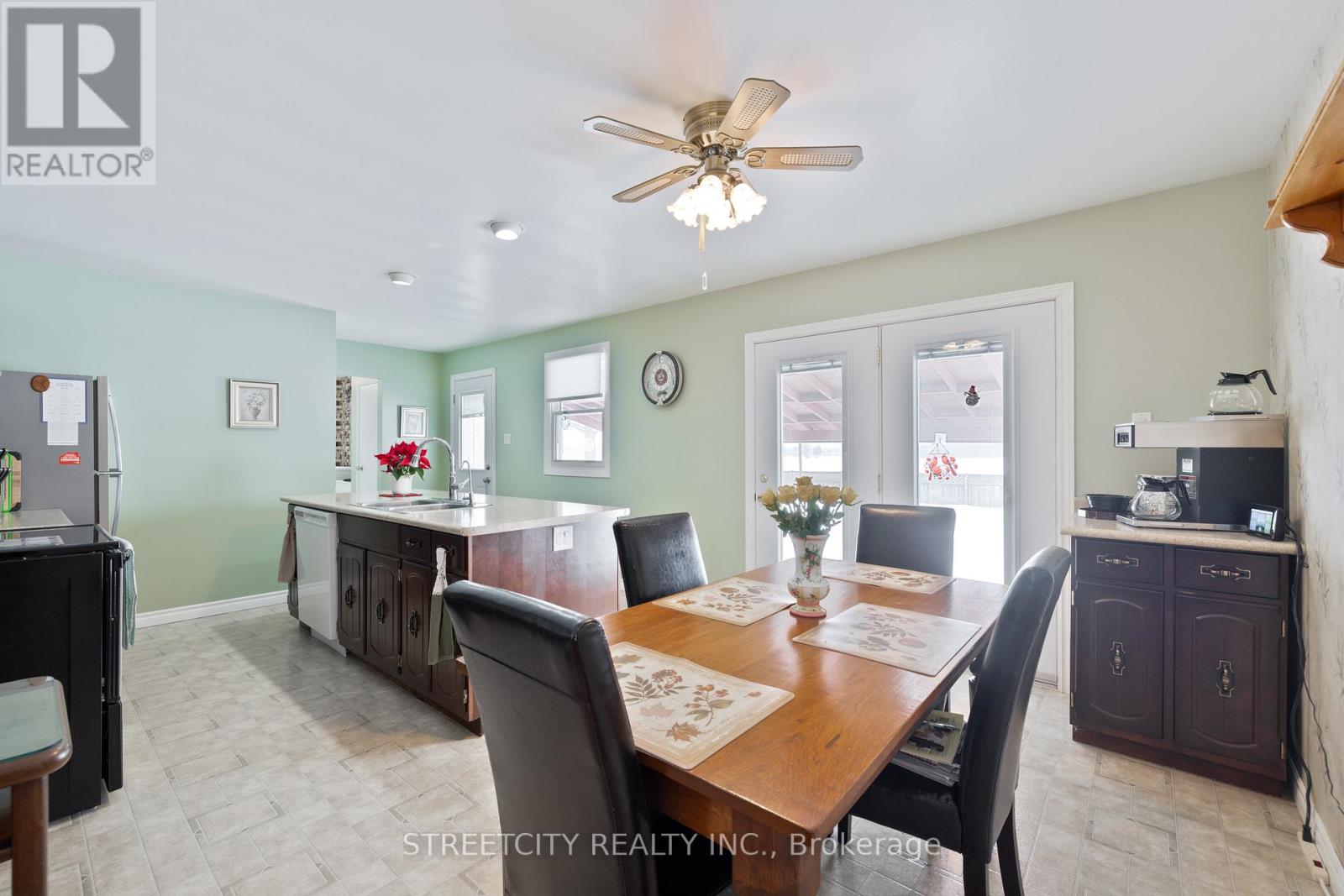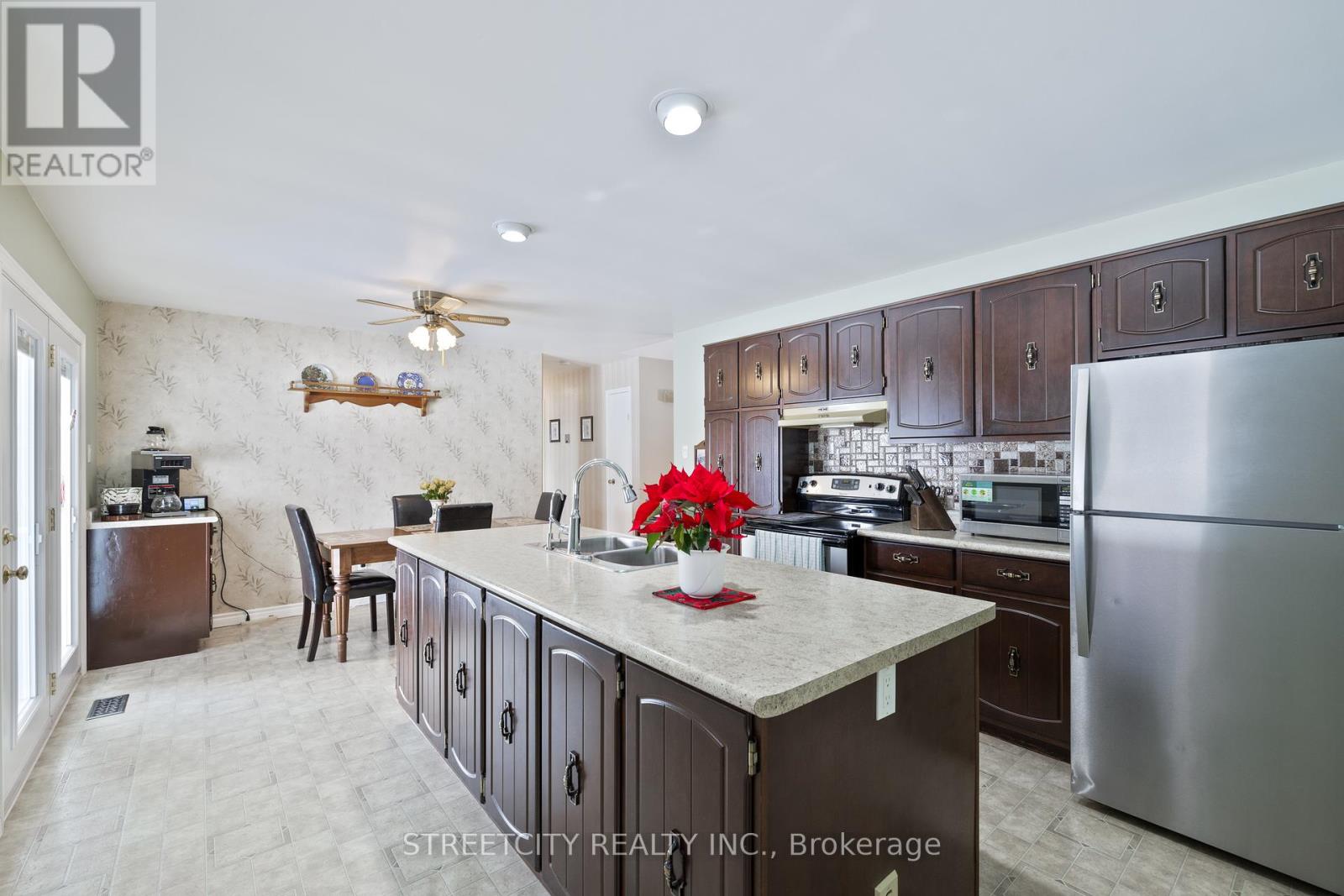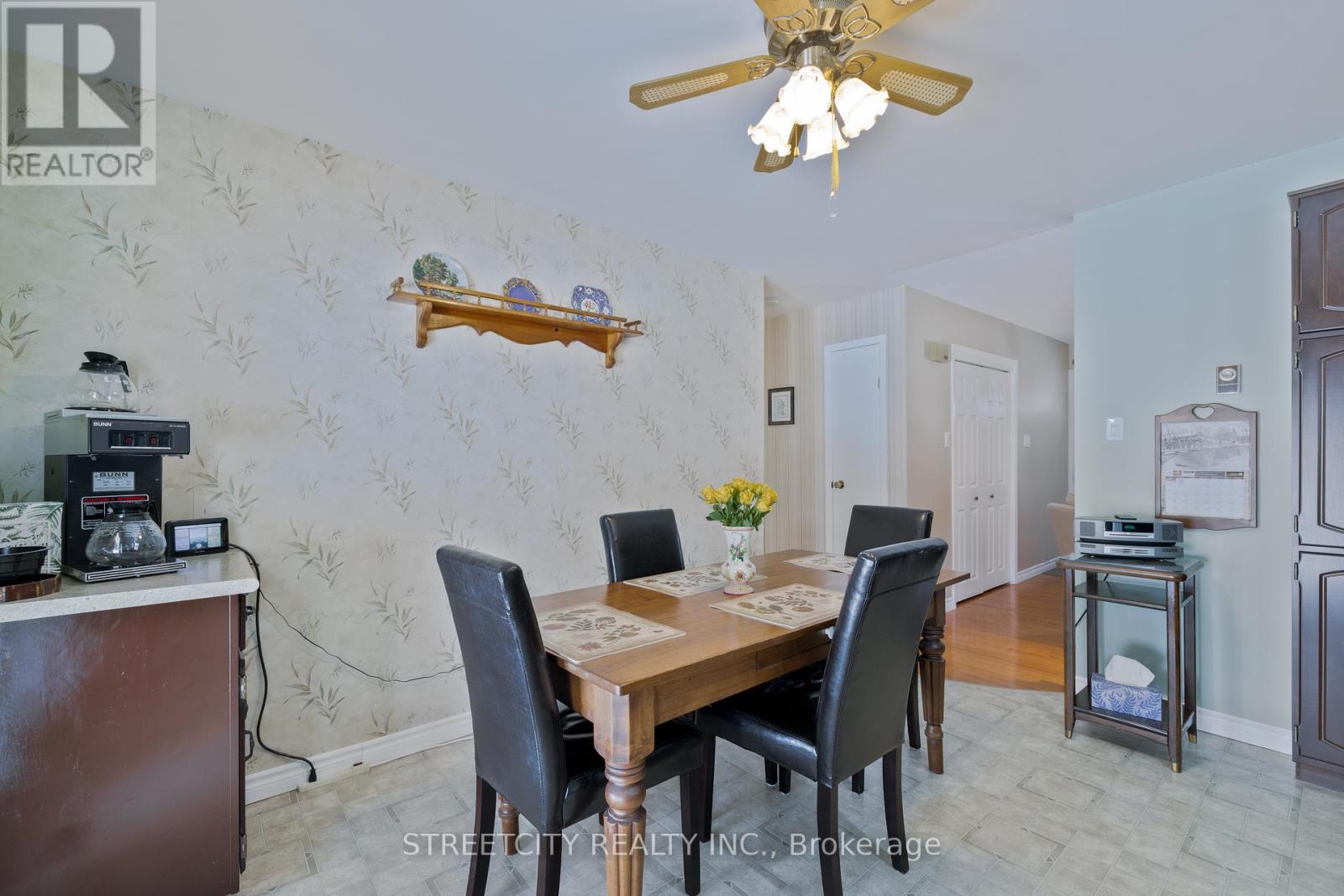145 Stanley Street N, Zorra (Thamesford), Ontario N0M 2M0 (27805010)
145 Stanley Street N Zorra, Ontario N0M 2M0
$599,900
Meticulously maintained 1 owner home. Fantastic opportunity for empty nesters & first time buyers. This immaculate one floor home with single attached garage offers 3 Bedrooms, 1.5 baths, main floor laundry, a partially finished basement, all on a 90 x 130 foot lot backing onto farmland. Small town conveniences and a short drive to London & Ingersoll. Notable improvements include updated windows and exterior doors, metal roof on house and garage, electrical panel, up dated main bath by ""Bath fitters"". Lower level Rec room with gas burning fireplace and built in bar. Large unfinished area, with endless possibilities. Bright and airy main floor with a mix of gleaming hardwood and and luxury vinyl flooring. Large kitchen with expansive island, garden doors with built in blinds, opening to the covered rear patio. Large front covered porch overlooking the large frontage of the impressive lot. Thamesford Ontario is a growing community and a great place to call HOME! (id:60297)
Property Details
| MLS® Number | X11924779 |
| Property Type | Single Family |
| Community Name | Thamesford |
| EquipmentType | Water Heater |
| ParkingSpaceTotal | 4 |
| RentalEquipmentType | Water Heater |
| Structure | Patio(s), Porch, Shed |
Building
| BathroomTotal | 2 |
| BedroomsAboveGround | 3 |
| BedroomsTotal | 3 |
| Amenities | Fireplace(s) |
| Appliances | Garage Door Opener Remote(s), Central Vacuum, Water Heater, Water Treatment, Water Softener, Dishwasher, Dryer, Freezer, Garage Door Opener, Refrigerator, Stove, Washer, Window Coverings |
| ArchitecturalStyle | Bungalow |
| BasementDevelopment | Partially Finished |
| BasementType | N/a (partially Finished) |
| ConstructionStyleAttachment | Detached |
| CoolingType | Central Air Conditioning |
| ExteriorFinish | Brick |
| FireplacePresent | Yes |
| FireplaceTotal | 1 |
| FireplaceType | Insert |
| FoundationType | Concrete |
| HalfBathTotal | 1 |
| HeatingFuel | Natural Gas |
| HeatingType | Forced Air |
| StoriesTotal | 1 |
| Type | House |
| UtilityWater | Municipal Water |
Parking
| Attached Garage |
Land
| Acreage | No |
| Sewer | Sanitary Sewer |
| SizeDepth | 130 Ft ,5 In |
| SizeFrontage | 90 Ft ,2 In |
| SizeIrregular | 90.21 X 130.48 Ft |
| SizeTotalText | 90.21 X 130.48 Ft |
Rooms
| Level | Type | Length | Width | Dimensions |
|---|---|---|---|---|
| Lower Level | Recreational, Games Room | 9.449 m | 3.962 m | 9.449 m x 3.962 m |
| Lower Level | Utility Room | 9.449 m | 3.962 m | 9.449 m x 3.962 m |
| Main Level | Living Room | 6.401 m | 3.962 m | 6.401 m x 3.962 m |
| Main Level | Kitchen | 7.01 m | 3.962 m | 7.01 m x 3.962 m |
| Main Level | Bedroom | 3.078 m | 3.962 m | 3.078 m x 3.962 m |
| Main Level | Bedroom 2 | 2.438 m | 3.048 m | 2.438 m x 3.048 m |
| Main Level | Bedroom 3 | 3.048 m | 3.353 m | 3.048 m x 3.353 m |
| Main Level | Laundry Room | 3.353 m | 1.707 m | 3.353 m x 1.707 m |
| Main Level | Bathroom | 3.078 m | 1 m | 3.078 m x 1 m |
https://www.realtor.ca/real-estate/27805010/145-stanley-street-n-zorra-thamesford-thamesford
Interested?
Contact us for more information
Bill Vandeloo
Salesperson
519 York Street
London, Ontario N6B 1R4
THINKING OF SELLING or BUYING?
We Get You Moving!
Contact Us

About Steve & Julia
With over 40 years of combined experience, we are dedicated to helping you find your dream home with personalized service and expertise.
© 2024 Wiggett Properties. All Rights Reserved. | Made with ❤️ by Jet Branding































