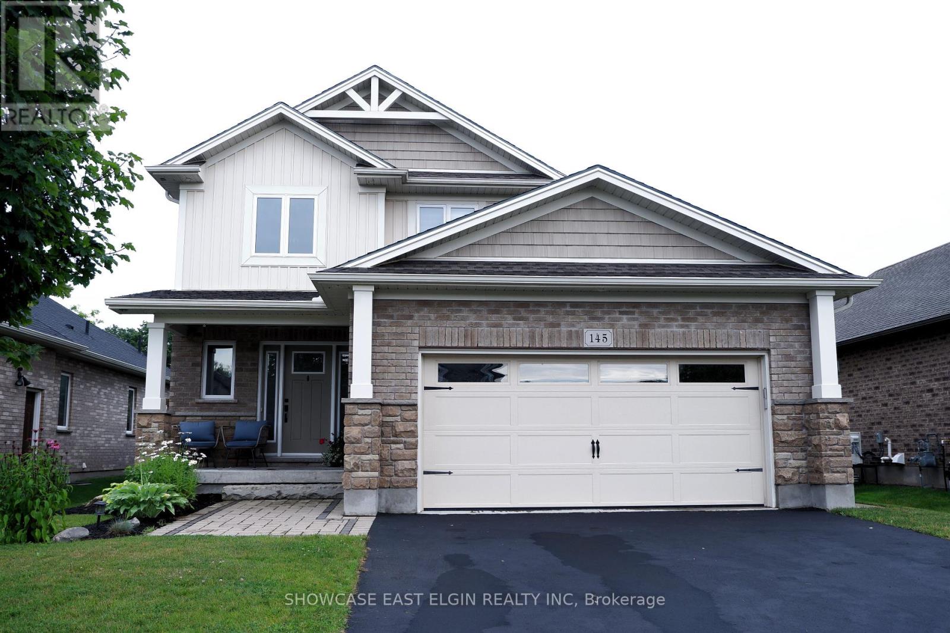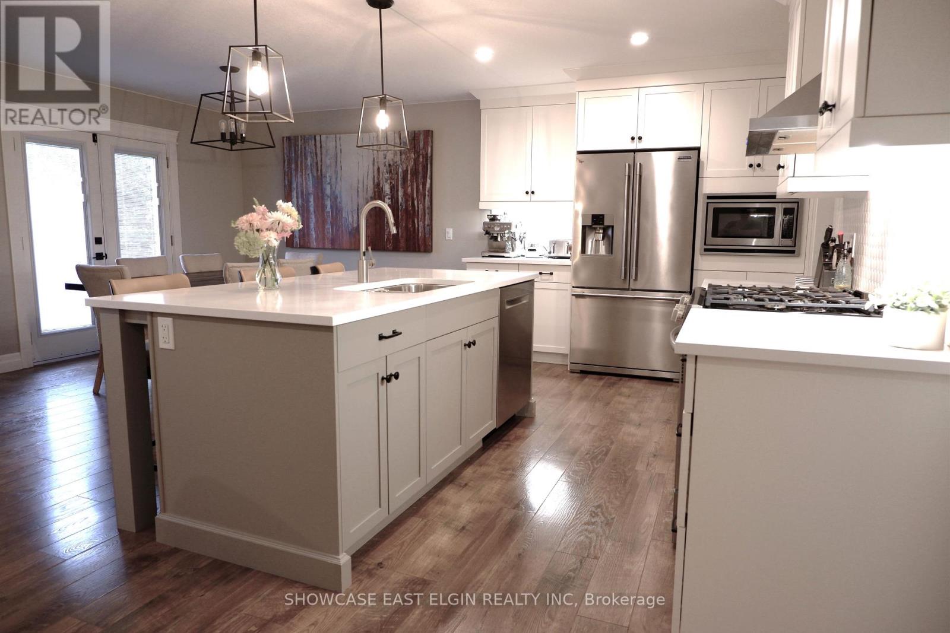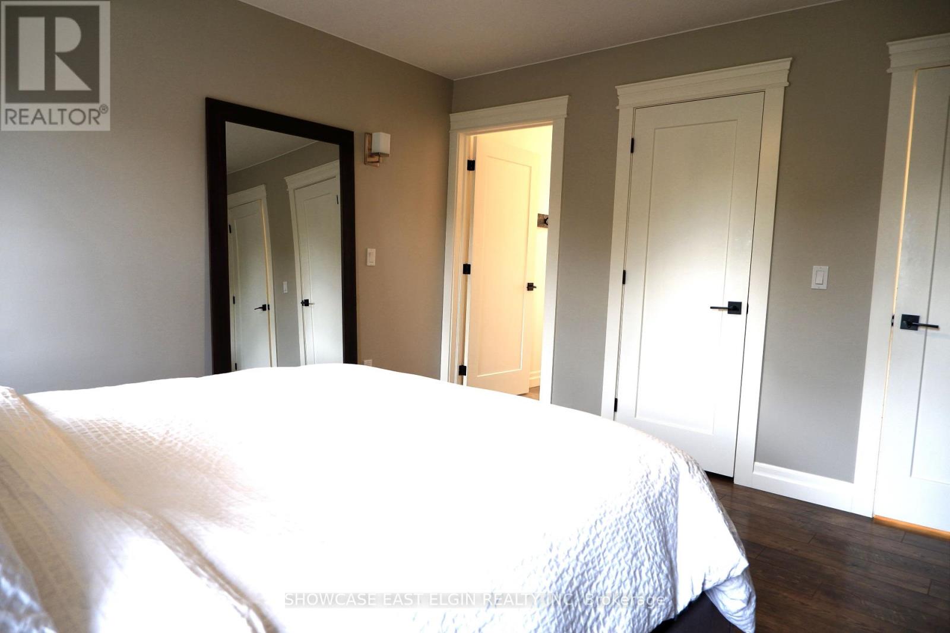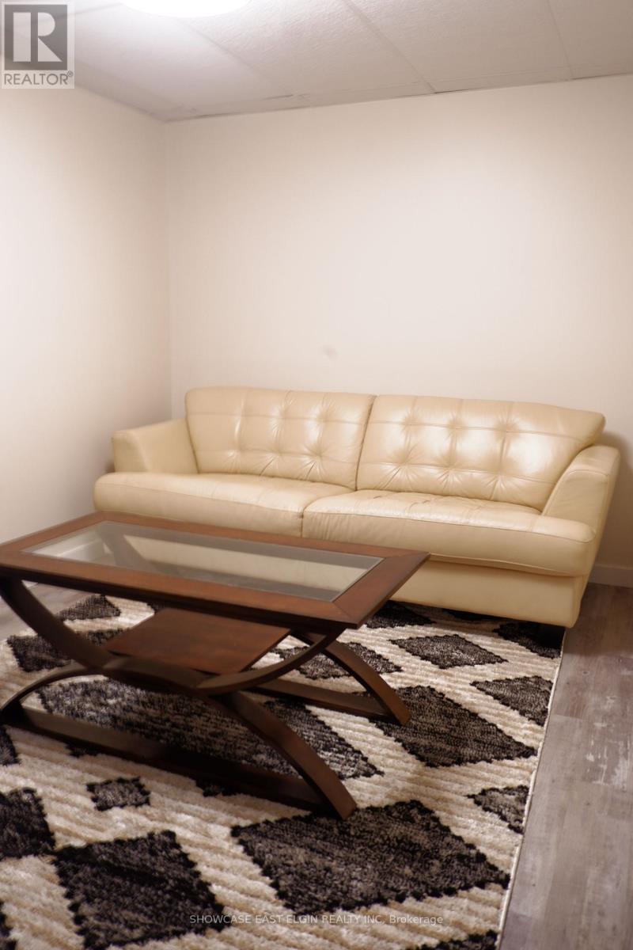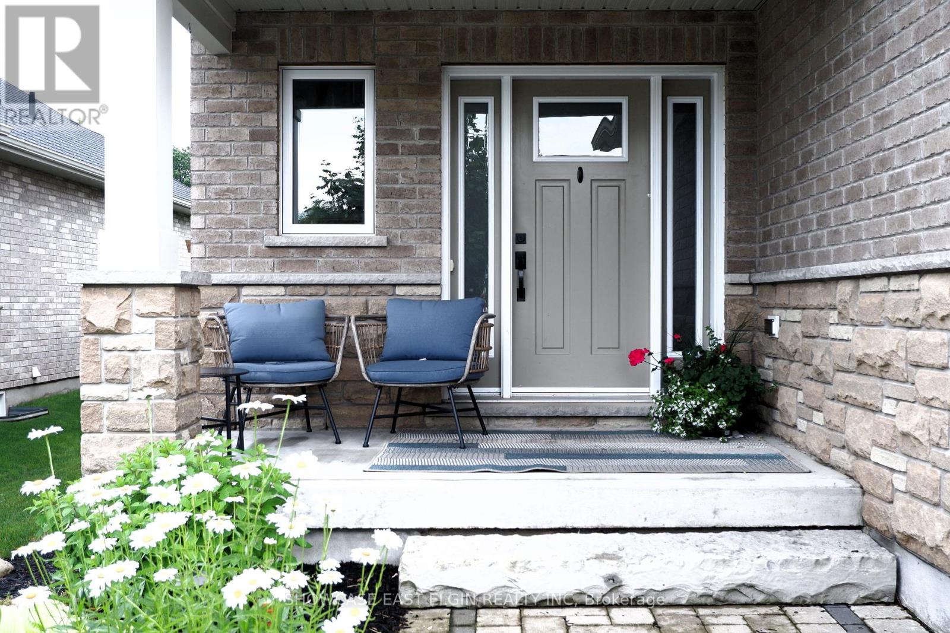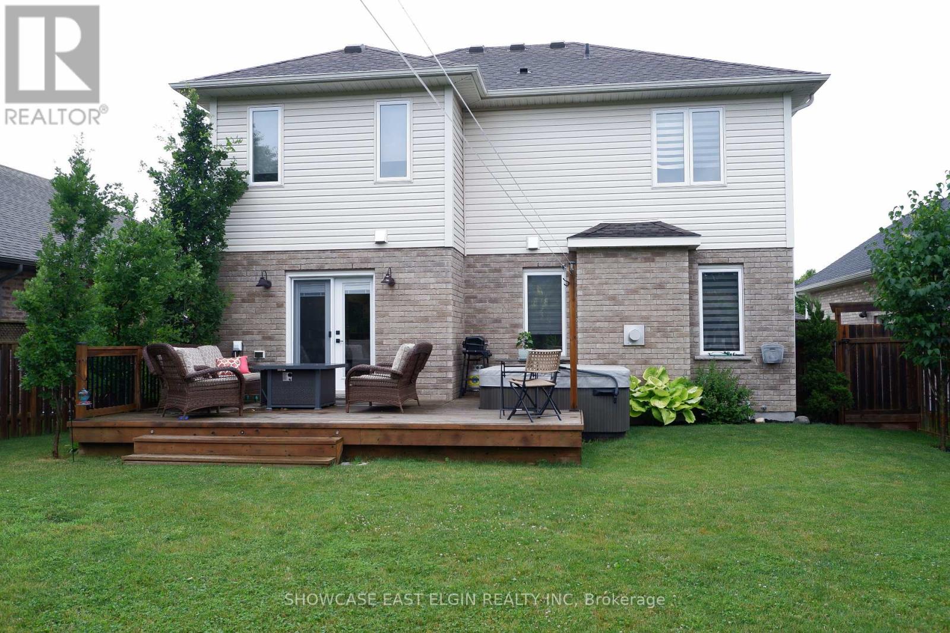145 Tarry Parkway, Aylmer (AY), Ontario N5H 3E1 (27671890)
145 Tarry Parkway Aylmer, Ontario N5H 3E1
$749,000
Quality built DeSutter Home on desirable Tarry Parkway. Fully finished and offering 3+2 bedrooms, 3.5 baths, main floor laundry, open concept kitchen/eating area/living room with gas fireplace. Beautiful and functional kitchen with large island and quartz countertops. Access your lovely deck and backyard from the spacious eating area. The 2nd storey welcomes you with a charming nook at the top of stairs and offers a primary bedroom with a walk-in closet and 4 piece ensuite, 2 more bedrooms and a 4 piece bath. The basement is finished as well with a 3 piece bath, 2 bedrooms and sitting/playroom area. Natural gas available on the deck. Custom built rock firepit. (id:60297)
Open House
This property has open houses!
1:00 pm
Ends at:3:00 pm
Property Details
| MLS® Number | X10433641 |
| Property Type | Single Family |
| Community Name | AY |
| ParkingSpaceTotal | 6 |
| Structure | Deck, Shed |
Building
| BathroomTotal | 4 |
| BedroomsAboveGround | 3 |
| BedroomsBelowGround | 2 |
| BedroomsTotal | 5 |
| Amenities | Fireplace(s) |
| Appliances | Garage Door Opener Remote(s), Water Heater - Tankless, Dishwasher, Microwave, Refrigerator, Stove, Window Coverings |
| BasementDevelopment | Finished |
| BasementType | N/a (finished) |
| ConstructionStyleAttachment | Detached |
| CoolingType | Central Air Conditioning |
| ExteriorFinish | Brick, Vinyl Siding |
| FireplacePresent | Yes |
| FoundationType | Poured Concrete |
| HalfBathTotal | 1 |
| HeatingFuel | Natural Gas |
| HeatingType | Forced Air |
| StoriesTotal | 2 |
| SizeInterior | 1499.9875 - 1999.983 Sqft |
| Type | House |
| UtilityWater | Municipal Water |
Parking
| Attached Garage |
Land
| Acreage | No |
| Sewer | Sanitary Sewer |
| SizeDepth | 128 Ft |
| SizeFrontage | 50 Ft ,6 In |
| SizeIrregular | 50.5 X 128 Ft |
| SizeTotalText | 50.5 X 128 Ft |
Rooms
| Level | Type | Length | Width | Dimensions |
|---|---|---|---|---|
| Second Level | Primary Bedroom | 3.92 m | 3.82 m | 3.92 m x 3.82 m |
| Second Level | Bedroom 2 | 4.24 m | 3.04 m | 4.24 m x 3.04 m |
| Second Level | Bedroom 3 | 4.6 m | 3.21 m | 4.6 m x 3.21 m |
| Basement | Bedroom | 3.25 m | 3.31 m | 3.25 m x 3.31 m |
| Basement | Bedroom | 4.52 m | 2.83 m | 4.52 m x 2.83 m |
| Basement | Other | 4.5 m | 4.54 m | 4.5 m x 4.54 m |
| Main Level | Kitchen | 5.85 m | 4.34 m | 5.85 m x 4.34 m |
| Main Level | Living Room | 5.03 m | 4.63 m | 5.03 m x 4.63 m |
| Main Level | Laundry Room | 3.18 m | 2.03 m | 3.18 m x 2.03 m |
https://www.realtor.ca/real-estate/27671890/145-tarry-parkway-aylmer-ay-ay
Interested?
Contact us for more information
Jeneen Toth
Broker of Record
THINKING OF SELLING or BUYING?
Let’s start the conversation.
Contact Us

Important Links
About Steve & Julia
With over 40 years of combined experience, we are dedicated to helping you find your dream home with personalized service and expertise.
© 2024 Wiggett Properties. All Rights Reserved. | Made with ❤️ by Jet Branding

