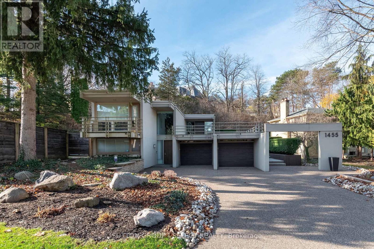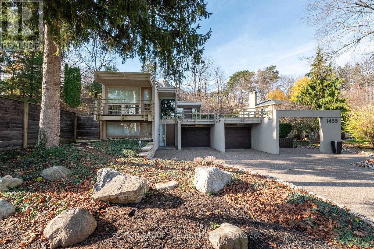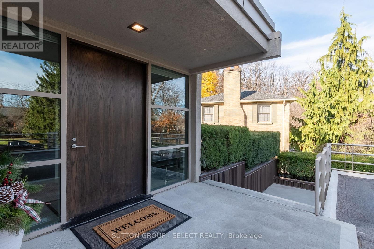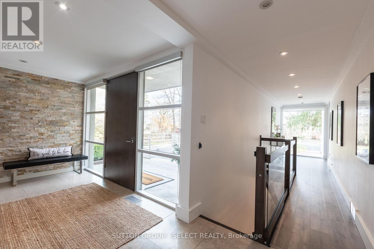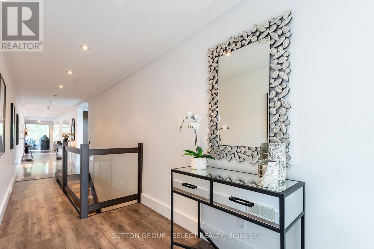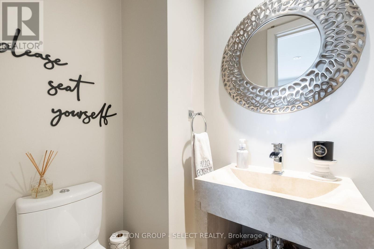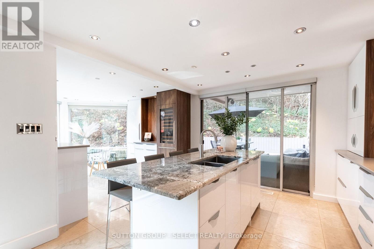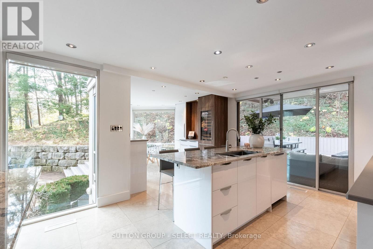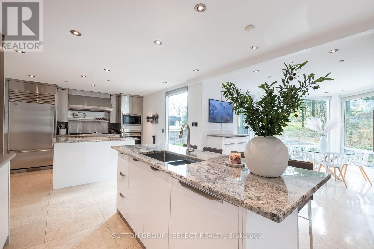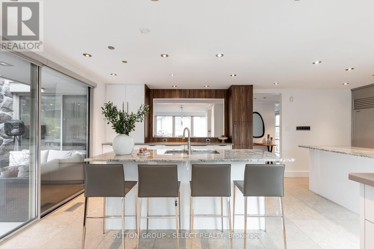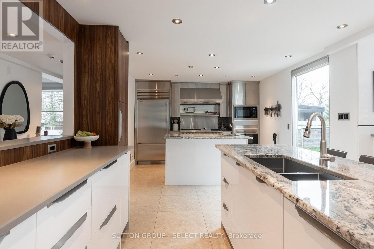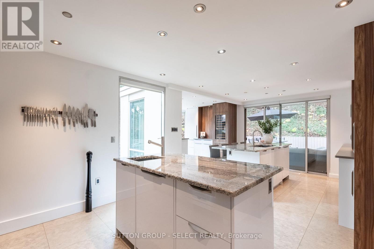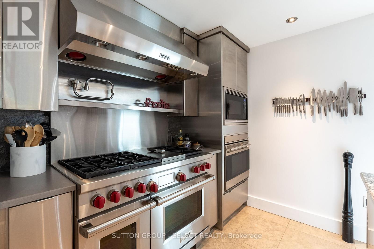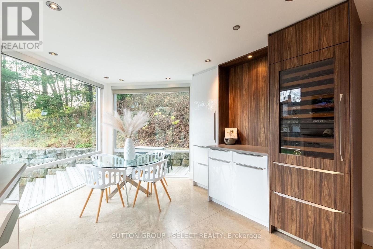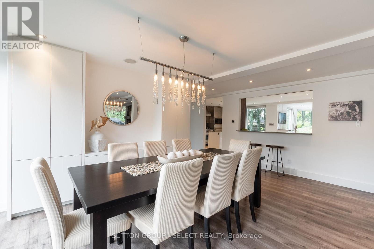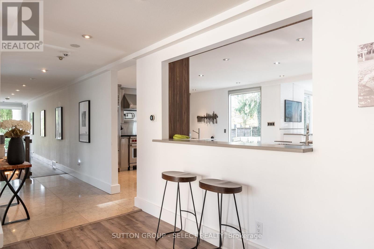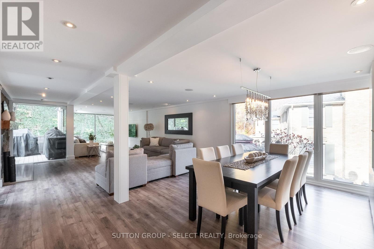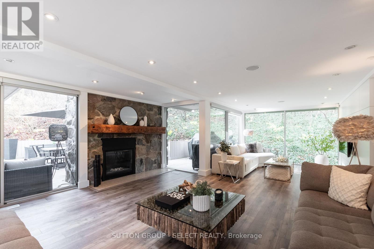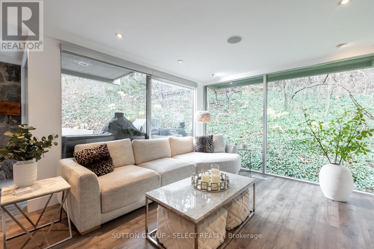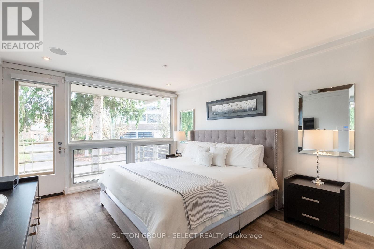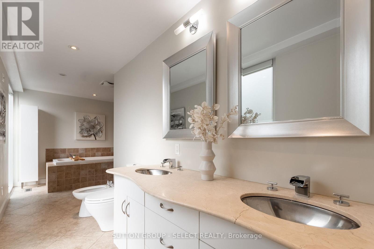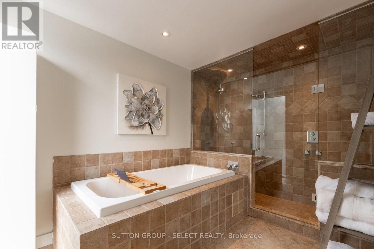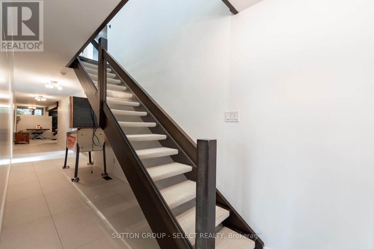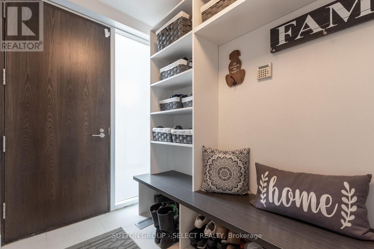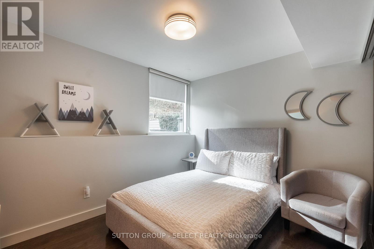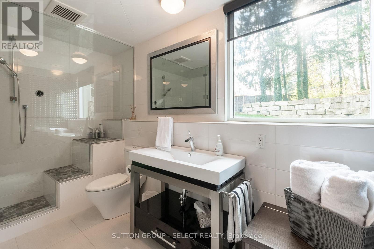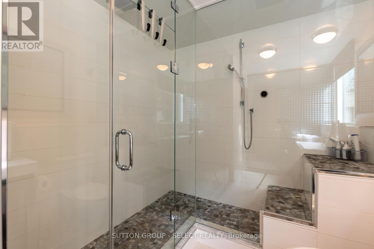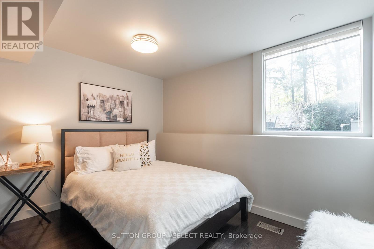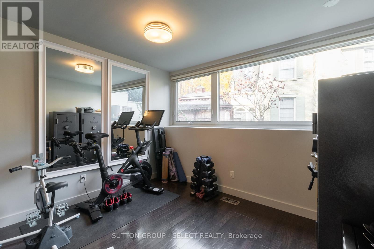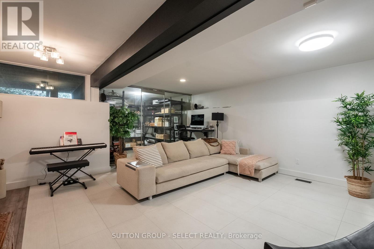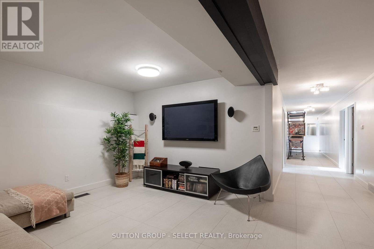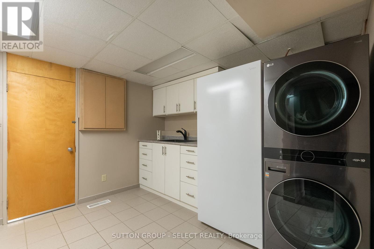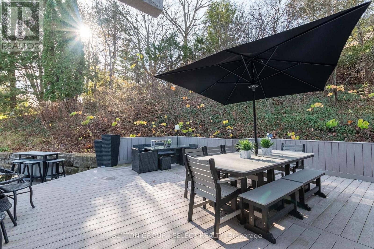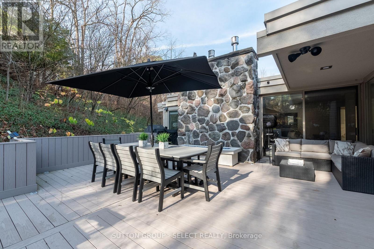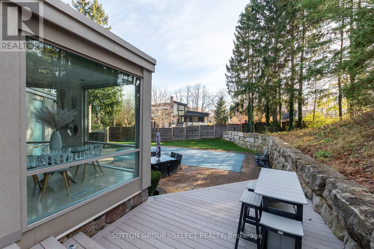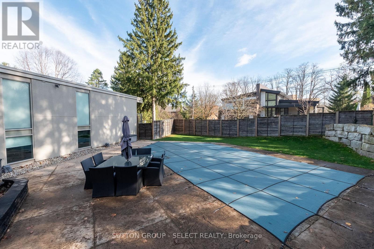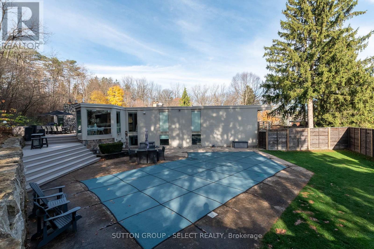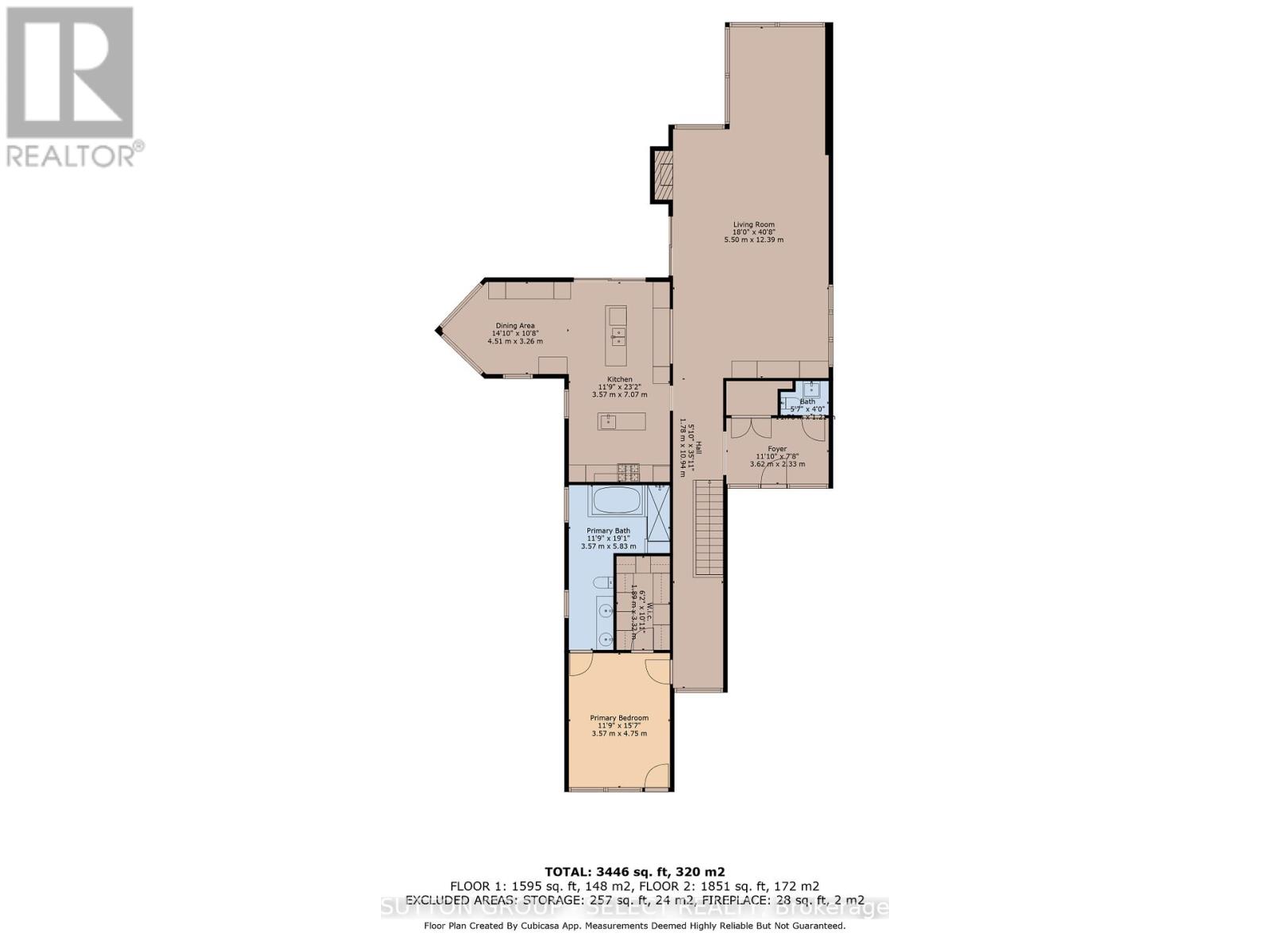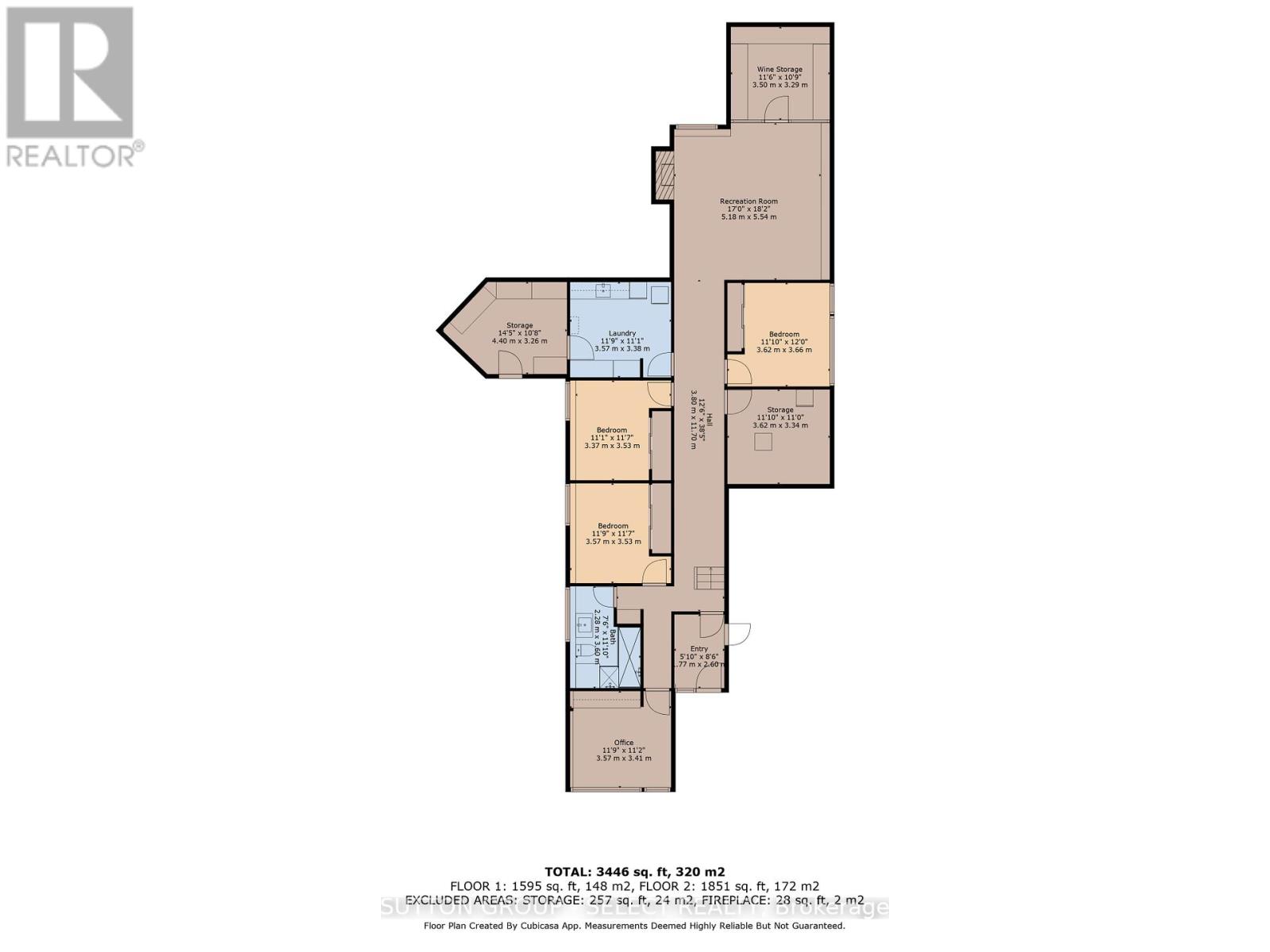1455 Corley Drive, London, Ontario N6G 2K5 (27672586)
1455 Corley Drive London, Ontario N6G 2K5
$2,599,000
Situated in the desirable cul-de-sac of Corley South, this modern raised bungalow is sure to impress with its contemporary aesthetic in a classic peaceful setting of mature trees.The curb appeal of the home has been enhanced with the intelligent landscaping, exposed aggregate concrete driveway and new concrete steps and planters leading to the raised front entrance.The foyer leads you to the massive living room area boasting floor to ceiling windows that make you feel connected to the wonderful surroundings of the outdoors. You will also find a large gas insert fireplace complete with stone accent wall and wooden mantle. The space also has a generous formal dining area with built in storage and lots of natural light. The expansive custom chefs kitchen is bursting with updates including custom cabinets, hard surface countertops, Wolf Gas Range with dual Ovens, Sub Zero Refrigerator, Wolf Wall Oven, Wolf Microwave, Wolf Commercial Hood and a built-in wine fridge.The kitchen area also has a lovely eating area with floor to ceiling windows. Located on the main floor, the Primary Bedroom suite is large and has sliding door access to a front patio area. The suite also includes a walk-in closet complete with built-in storage and an amazing ensuite bathroom boasting hard surface double vanity, stand alone soaker tub, and a large, tiled shower with glass door. The finished basement can be accessed from the garage where there is a convenient mudroom. The large rec room area has a gas insert fireplace and a glass enclosed wine room. Three additional bedrooms and a full bathroom with dual shower heads can also be found. There is a convenient laundry area and office space at the front with lots of natural light. The wonderful backyard area is fully fenced and offers lots of privacy while enjoying the multi-level composite deck.The inground pool is surrounded by a stamped concrete patio and armour stone retaining wall. This backyard truly feels like a private oasis in the woods. (id:60297)
Property Details
| MLS® Number | X10433984 |
| Property Type | Single Family |
| Community Name | North A |
| AmenitiesNearBy | Hospital, Park, Public Transit, Schools |
| ParkingSpaceTotal | 6 |
| PoolType | Inground Pool |
Building
| BathroomTotal | 3 |
| BedroomsAboveGround | 1 |
| BedroomsBelowGround | 3 |
| BedroomsTotal | 4 |
| Age | 31 To 50 Years |
| Appliances | Dishwasher, Dryer, Garburator, Oven, Range, Washer, Wine Fridge, Refrigerator |
| ArchitecturalStyle | Raised Bungalow |
| BasementDevelopment | Finished |
| BasementType | Full (finished) |
| ConstructionStyleAttachment | Detached |
| CoolingType | Central Air Conditioning |
| ExteriorFinish | Stucco |
| FireplacePresent | Yes |
| FoundationType | Concrete |
| HalfBathTotal | 1 |
| HeatingFuel | Natural Gas |
| HeatingType | Forced Air |
| StoriesTotal | 1 |
| SizeInterior | 2999.975 - 3499.9705 Sqft |
| Type | House |
| UtilityWater | Municipal Water |
Parking
| Attached Garage |
Land
| Acreage | No |
| FenceType | Fenced Yard |
| LandAmenities | Hospital, Park, Public Transit, Schools |
| Sewer | Sanitary Sewer |
| SizeDepth | 159 Ft |
| SizeFrontage | 234 Ft ,4 In |
| SizeIrregular | 234.4 X 159 Ft |
| SizeTotalText | 234.4 X 159 Ft|1/2 - 1.99 Acres |
| ZoningDescription | R1-9 |
Rooms
| Level | Type | Length | Width | Dimensions |
|---|---|---|---|---|
| Basement | Office | 3.57 m | 3.41 m | 3.57 m x 3.41 m |
| Basement | Bedroom 2 | 3.57 m | 3.53 m | 3.57 m x 3.53 m |
| Basement | Bedroom 3 | 3.37 m | 3.53 m | 3.37 m x 3.53 m |
| Basement | Bedroom 4 | 3.62 m | 3.66 m | 3.62 m x 3.66 m |
| Basement | Laundry Room | 3.57 m | 3.38 m | 3.57 m x 3.38 m |
| Basement | Recreational, Games Room | 5.18 m | 5.54 m | 5.18 m x 5.54 m |
| Basement | Other | 3.5 m | 3.29 m | 3.5 m x 3.29 m |
| Main Level | Living Room | 5.5036 m | 3.38 m | 5.5036 m x 3.38 m |
| Main Level | Dining Room | 4.51 m | 3.26 m | 4.51 m x 3.26 m |
| Main Level | Kitchen | 3.57 m | 7.07 m | 3.57 m x 7.07 m |
| Main Level | Primary Bedroom | 3.57 m | 4.75 m | 3.57 m x 4.75 m |
Utilities
| Cable | Available |
| Sewer | Installed |
https://www.realtor.ca/real-estate/27672586/1455-corley-drive-london-north-a
Interested?
Contact us for more information
Ashley Winder
Salesperson
THINKING OF SELLING or BUYING?
We Get You Moving!
Contact Us

About Steve & Julia
With over 40 years of combined experience, we are dedicated to helping you find your dream home with personalized service and expertise.
© 2025 Wiggett Properties. All Rights Reserved. | Made with ❤️ by Jet Branding
