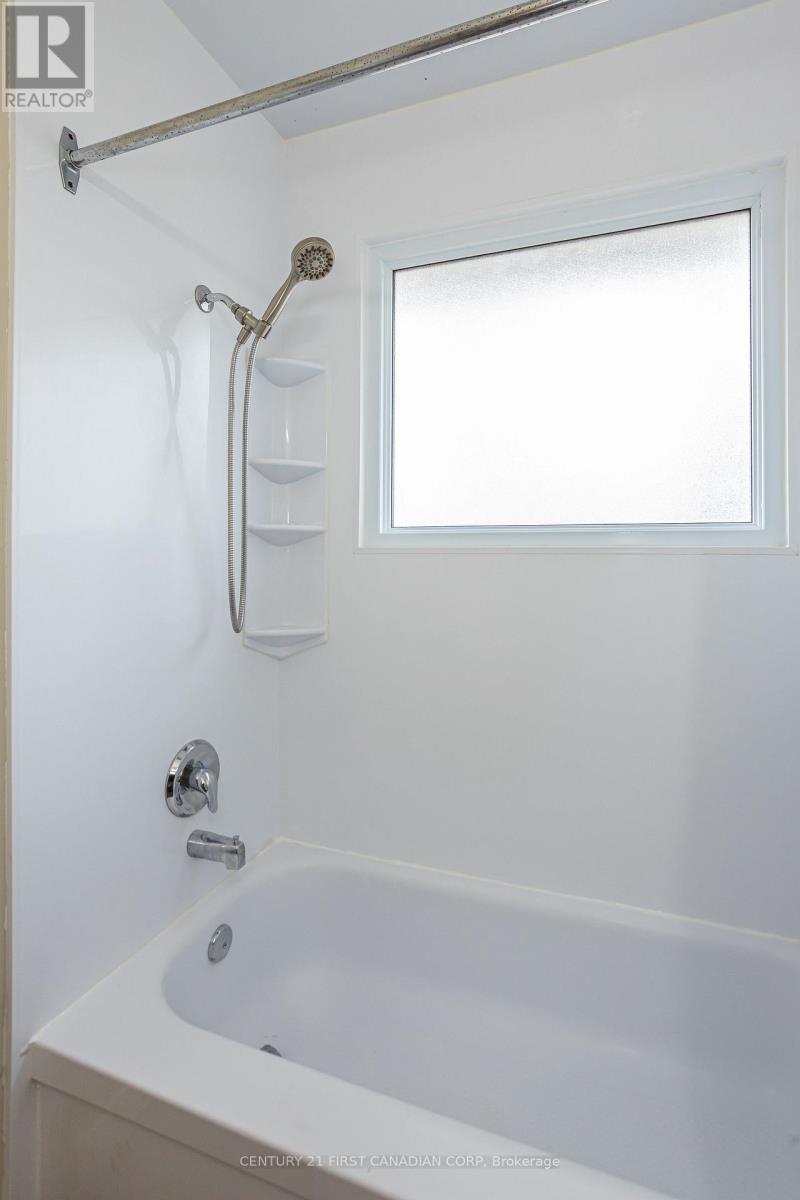146 Burnside Drive, London East (East I), Ontario N5V 1B6 (28099136)
146 Burnside Drive London East, Ontario N5V 1B6
$599,900
Welcome to 146 Burnside Drive, a charming 3-bedroom bungalow situated on a desirable corner lot in the popular Trafalgar Heights neighbourhood of South East London. Ideal for first-time buyers, investors, or families, this updated carpet-free home offers practical living spaces and excellent investment potential.On the main level, you'll find a comfortable living area, a functional kitchen with ample cabinetry and counter space, three well-sized bedrooms, and a full 4 piece bathroom.The fully finished basement provides additional flexibility, featuring a second kitchen, another full bathroom, and the potential for two extra bedrooms. This space is perfect for accommodating extended family, creating an in-law suite, or generating rental income.The spacious corner lot is highlighted by two separate driveways, one of which leads to a single-car garage, offering abundant parking and additional storage options.This home is perfectly located close to key amenities including Highway 401, East Lions Community Centre, London International Airport, East Park London, and Argyle Mall, making everyday life convenient and enjoyable. Don't miss this fantastic investment opportunity in an excellent neighbourhood. (id:60297)
Property Details
| MLS® Number | X12052487 |
| Property Type | Single Family |
| Community Name | East I |
| AmenitiesNearBy | Public Transit, Schools |
| CommunityFeatures | Community Centre |
| EquipmentType | Water Heater |
| Features | Carpet Free |
| ParkingSpaceTotal | 6 |
| RentalEquipmentType | Water Heater |
| Structure | Patio(s), Shed |
Building
| BathroomTotal | 2 |
| BedroomsAboveGround | 3 |
| BedroomsTotal | 3 |
| Age | 51 To 99 Years |
| Appliances | Water Heater, Water Meter, Dishwasher, Dryer, Stove, Washer, Refrigerator |
| ArchitecturalStyle | Bungalow |
| BasementDevelopment | Finished |
| BasementType | Full (finished) |
| ConstructionStyleAttachment | Detached |
| CoolingType | Central Air Conditioning |
| ExteriorFinish | Brick, Vinyl Siding |
| FoundationType | Poured Concrete |
| HeatingFuel | Natural Gas |
| HeatingType | Forced Air |
| StoriesTotal | 1 |
| SizeInterior | 1099.9909 - 1499.9875 Sqft |
| Type | House |
| UtilityWater | Municipal Water |
Parking
| Detached Garage | |
| Garage |
Land
| Acreage | No |
| FenceType | Fully Fenced, Fenced Yard |
| LandAmenities | Public Transit, Schools |
| Sewer | Sanitary Sewer |
| SizeDepth | 120 Ft ,3 In |
| SizeFrontage | 60 Ft |
| SizeIrregular | 60 X 120.3 Ft |
| SizeTotalText | 60 X 120.3 Ft |
| ZoningDescription | R1-9 |
https://www.realtor.ca/real-estate/28099136/146-burnside-drive-london-east-east-i-east-i
Interested?
Contact us for more information
Austin Titus
Broker
THINKING OF SELLING or BUYING?
We Get You Moving!
Contact Us

About Steve & Julia
With over 40 years of combined experience, we are dedicated to helping you find your dream home with personalized service and expertise.
© 2025 Wiggett Properties. All Rights Reserved. | Made with ❤️ by Jet Branding








































