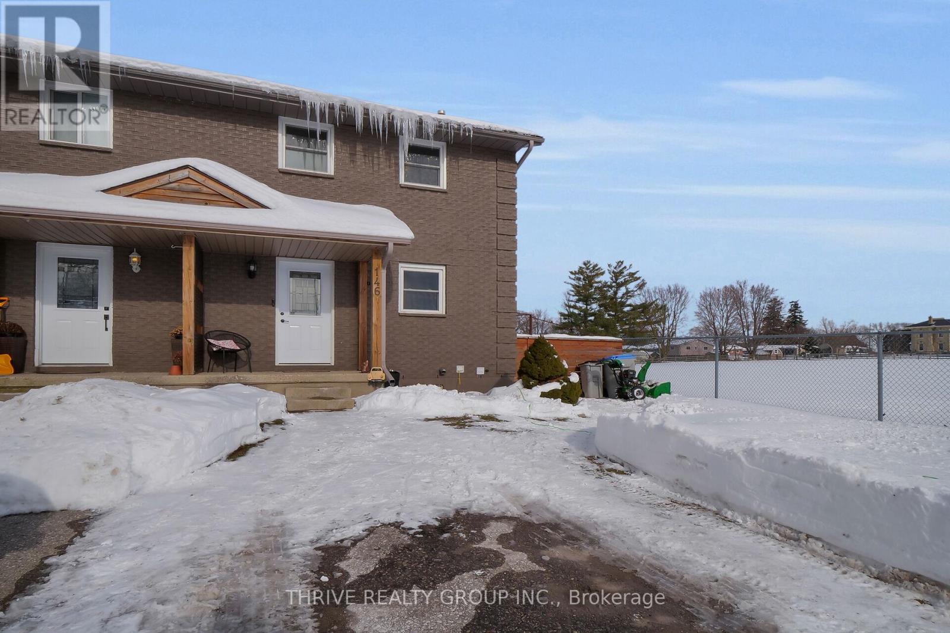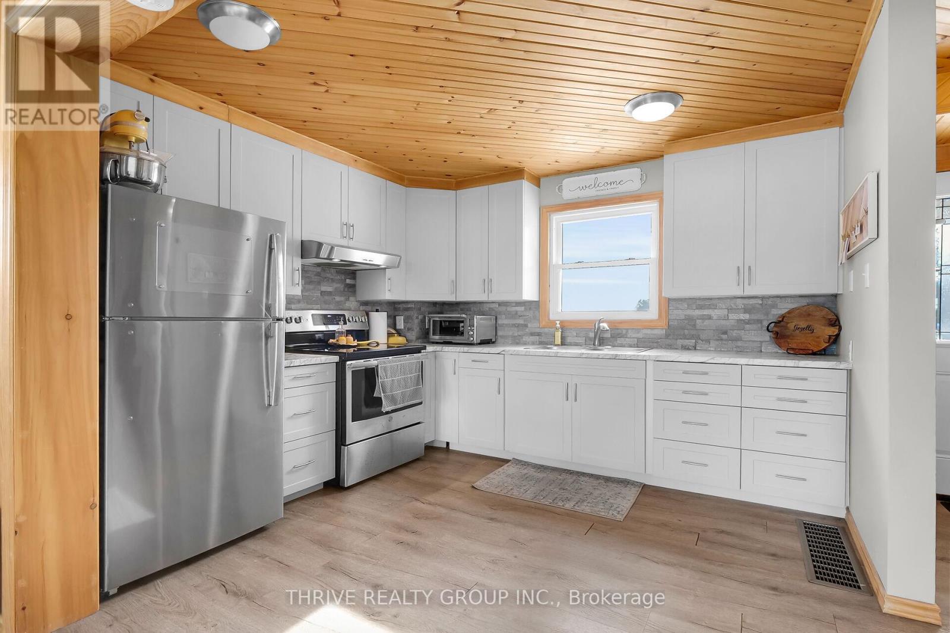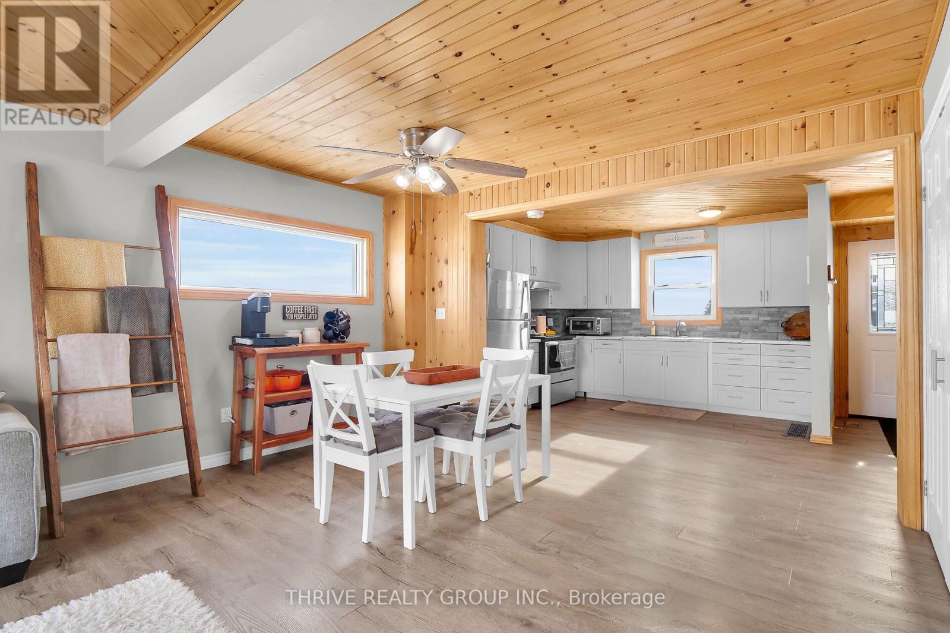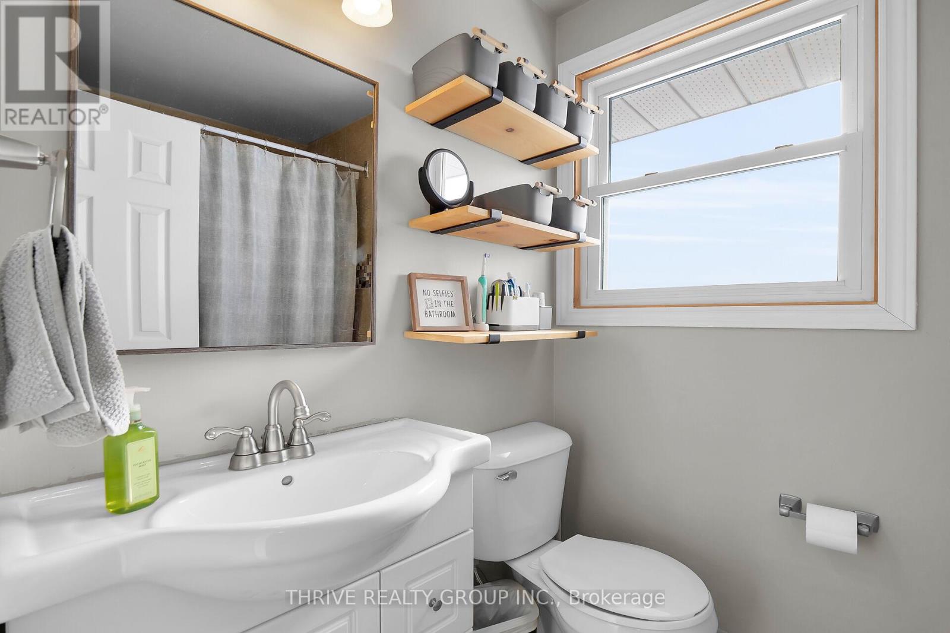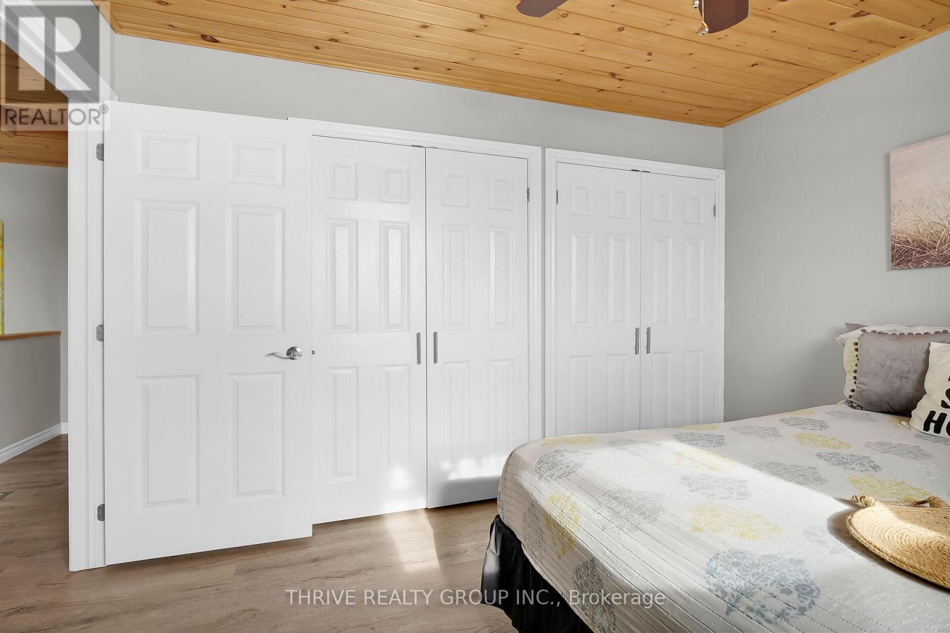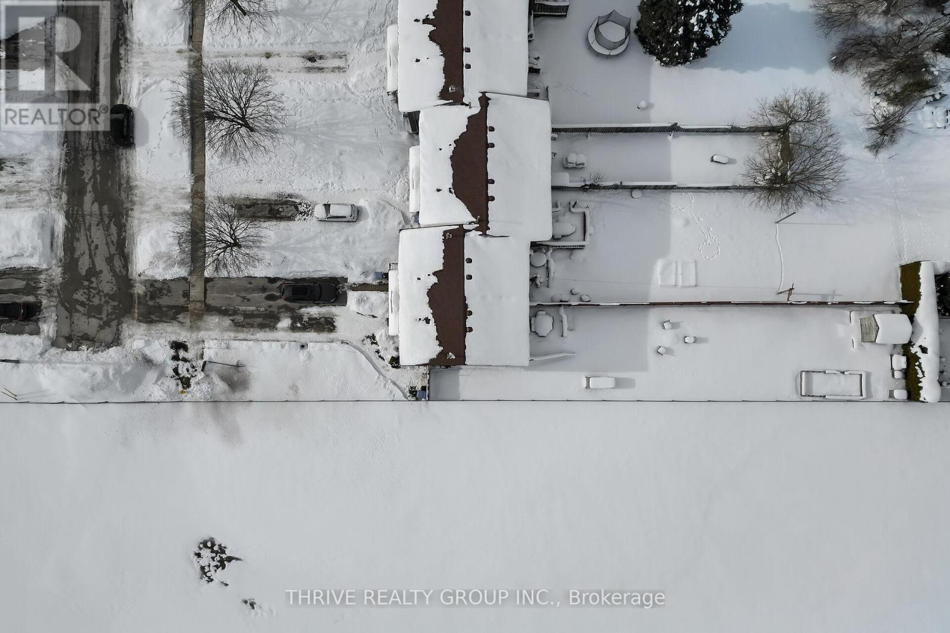146 Simcoe Street, South Huron (Exeter), Ontario N0M 1S1 (27857324)
146 Simcoe Street South Huron, Ontario N0M 1S1
$459,999
Charming Updated Townhouse with Rustic Warmth & Modern Comfort! This 3-bedroom, 2-bathroom end-unit townhouse has been updated throughout with quality wood craftsmanship, creating a warm, inviting feel. The open-concept main floor is bright and spacious, featuring a newer kitchen with stainless steel appliances and clear sight lines to the fully fenced backyard. Ample storage throughout adds convenience. The finished basement offers a versatile recreation/entertainment space with a rustic touch, plus a laundry/storage room. Outside, enjoy a maintenance-free composite deck, cedar fence, and peaceful views of neighbouring horses. With efficient gas heating and no condo fees, this is affordable, comfortable living - don't miss out! (id:60297)
Property Details
| MLS® Number | X11946797 |
| Property Type | Single Family |
| Community Name | Exeter |
| EquipmentType | None |
| Features | Carpet Free |
| ParkingSpaceTotal | 2 |
| RentalEquipmentType | None |
| Structure | Shed |
| ViewType | View |
Building
| BathroomTotal | 2 |
| BedroomsAboveGround | 3 |
| BedroomsTotal | 3 |
| Age | 31 To 50 Years |
| Appliances | Water Heater, Water Meter, Dryer, Stove, Washer, Window Air Conditioner, Refrigerator |
| BasementDevelopment | Partially Finished |
| BasementType | Full (partially Finished) |
| ConstructionStyleAttachment | Attached |
| ExteriorFinish | Brick, Vinyl Siding |
| FoundationType | Poured Concrete |
| HalfBathTotal | 1 |
| HeatingFuel | Natural Gas |
| HeatingType | Forced Air |
| StoriesTotal | 2 |
| SizeInterior | 1100 - 1500 Sqft |
| Type | Row / Townhouse |
| UtilityWater | Municipal Water |
Land
| Acreage | No |
| FenceType | Fenced Yard |
| Sewer | Sanitary Sewer |
| SizeDepth | 195 Ft |
| SizeFrontage | 30 Ft ,9 In |
| SizeIrregular | 30.8 X 195 Ft |
| SizeTotalText | 30.8 X 195 Ft|under 1/2 Acre |
| ZoningDescription | R3 |
Rooms
| Level | Type | Length | Width | Dimensions |
|---|---|---|---|---|
| Second Level | Primary Bedroom | 4.1 m | 2.62 m | 4.1 m x 2.62 m |
| Second Level | Bedroom 2 | 3.24 m | 2.92 m | 3.24 m x 2.92 m |
| Second Level | Bedroom 3 | 3.05 m | 2.75 m | 3.05 m x 2.75 m |
| Second Level | Bathroom | 2.13 m | 1.5 m | 2.13 m x 1.5 m |
| Basement | Recreational, Games Room | 5.27 m | 5.18 m | 5.27 m x 5.18 m |
| Basement | Utility Room | 5.5 m | 2.94 m | 5.5 m x 2.94 m |
| Main Level | Kitchen | 3.15 m | 2.83 m | 3.15 m x 2.83 m |
| Main Level | Dining Room | 2.22 m | 3.7 m | 2.22 m x 3.7 m |
| Main Level | Living Room | 2.97 m | 5.47 m | 2.97 m x 5.47 m |
Utilities
| Cable | Available |
| Sewer | Installed |
https://www.realtor.ca/real-estate/27857324/146-simcoe-street-south-huron-exeter-exeter
Interested?
Contact us for more information
Steve Stire
Salesperson
THINKING OF SELLING or BUYING?
We Get You Moving!
Contact Us

About Steve & Julia
With over 40 years of combined experience, we are dedicated to helping you find your dream home with personalized service and expertise.
© 2025 Wiggett Properties. All Rights Reserved. | Made with ❤️ by Jet Branding
