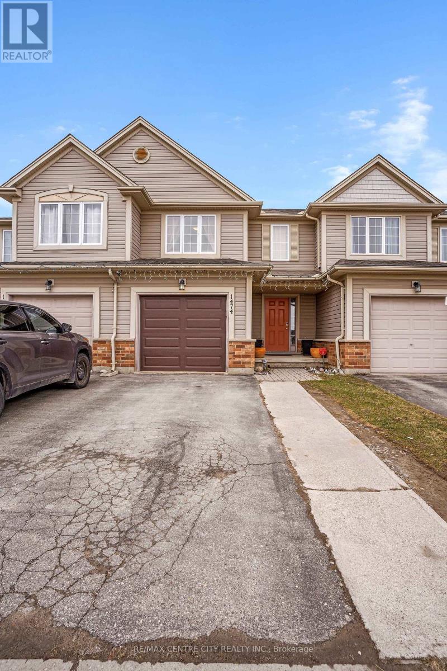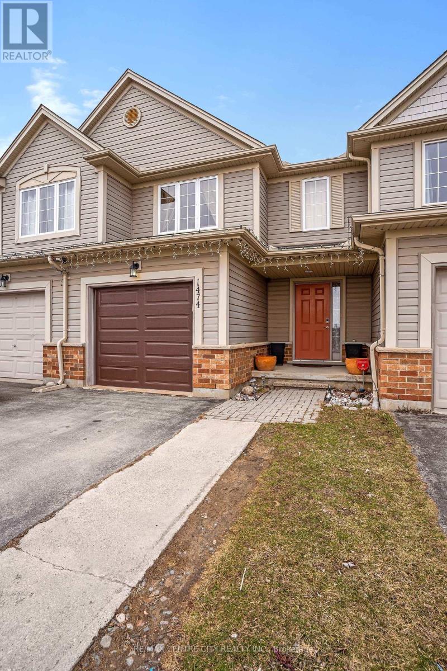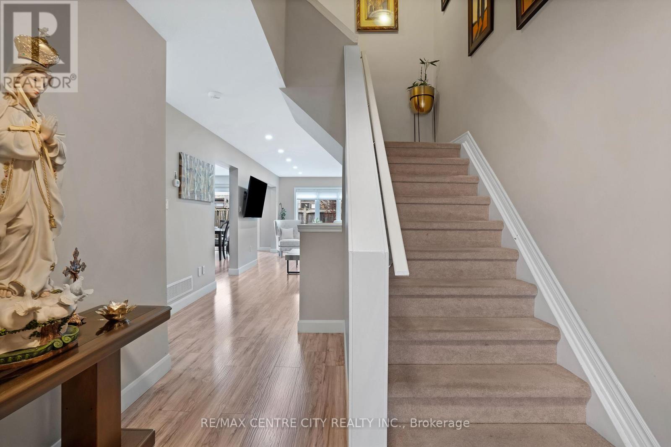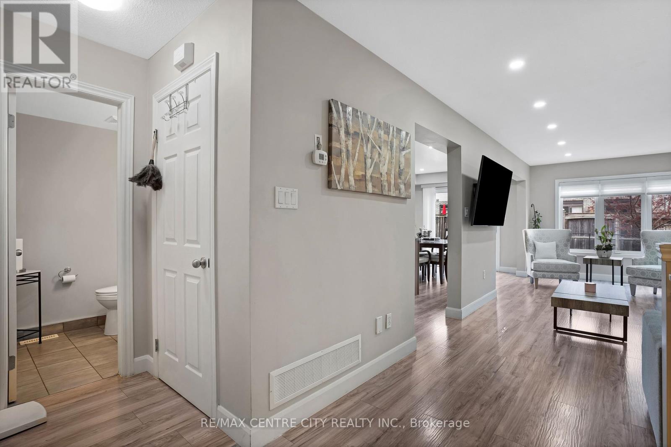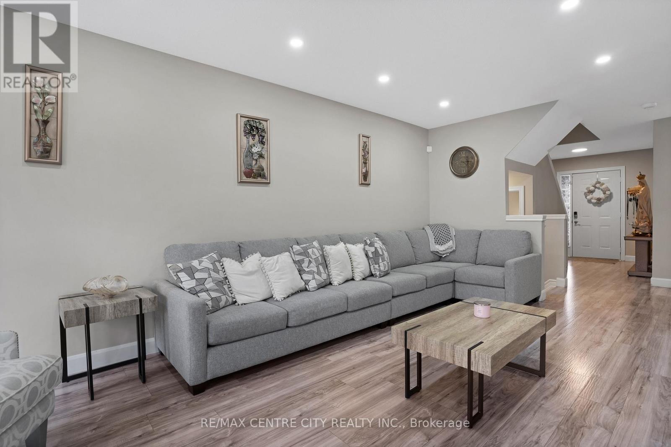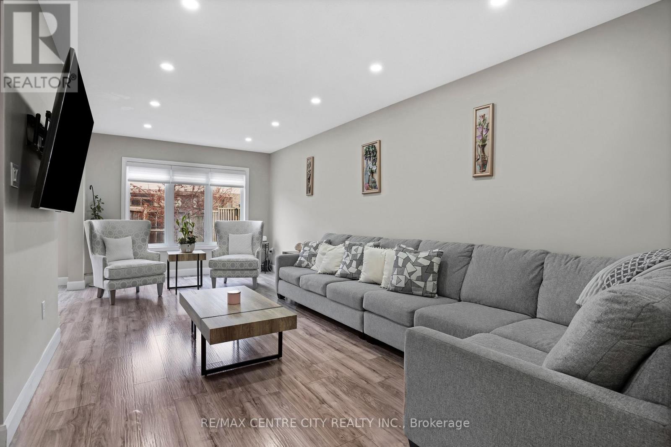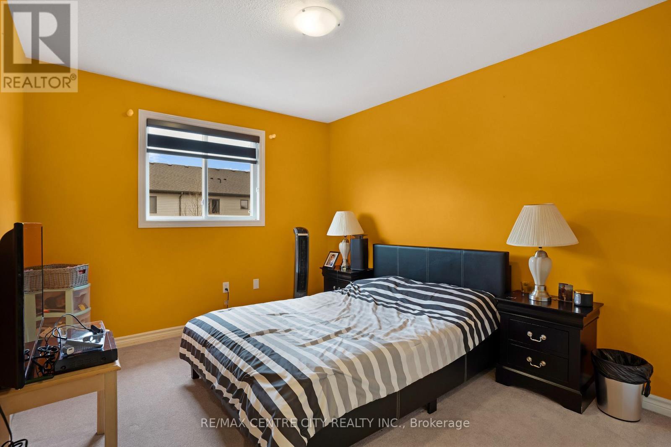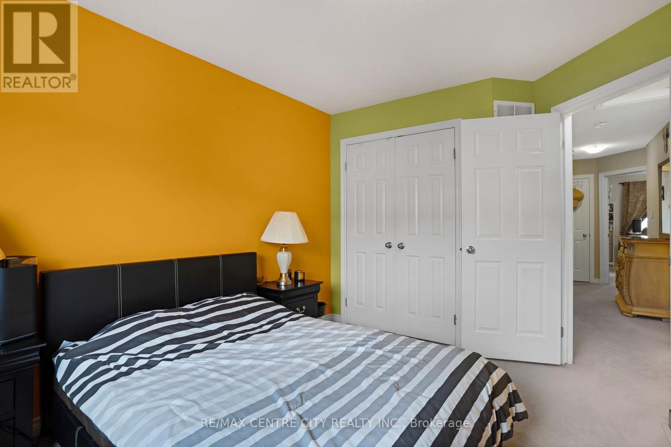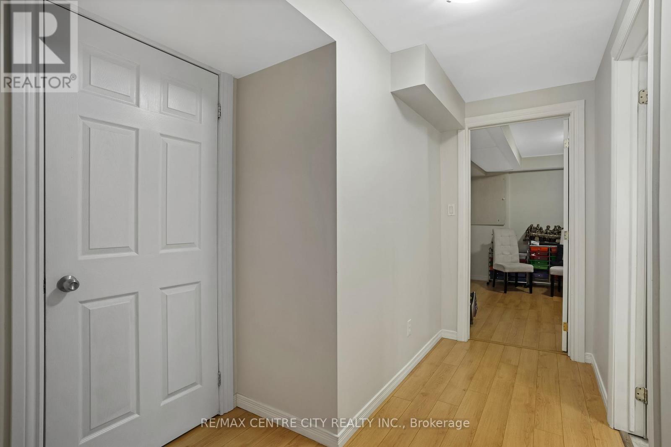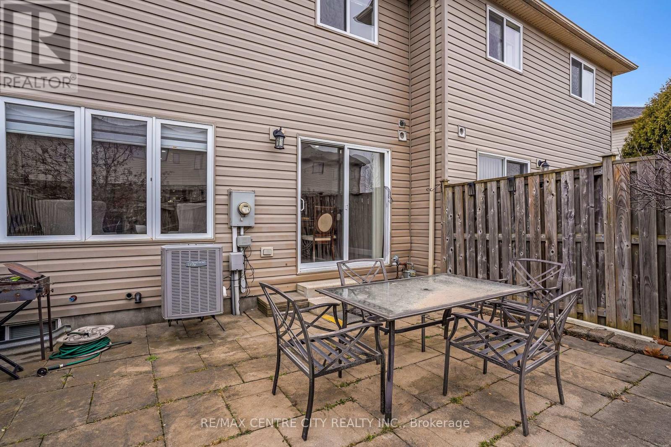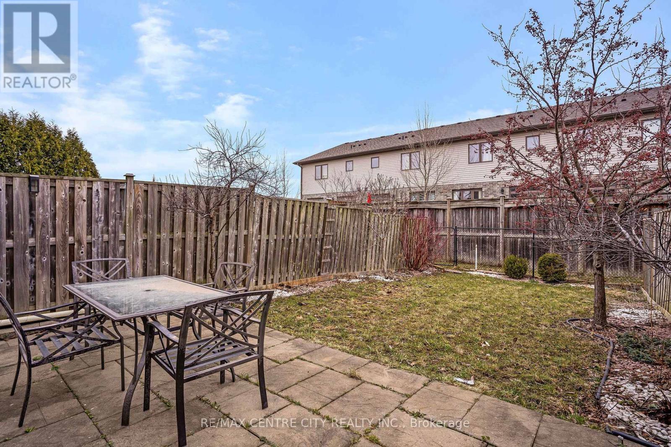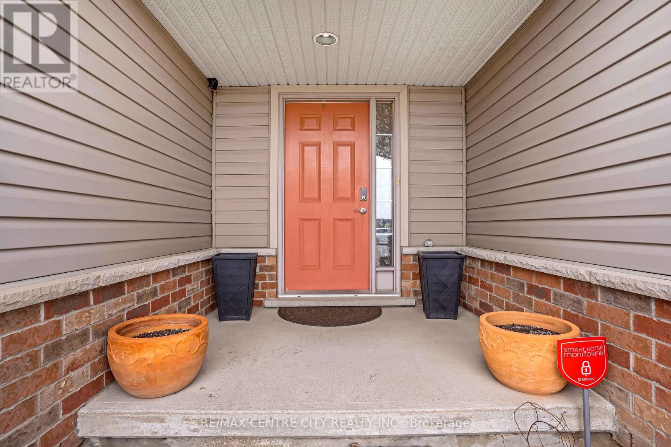1474 Evans Boulevard, London South (South U), Ontario N6M 0A8 (28080970)
1474 Evans Boulevard London South, Ontario N6M 0A8
$599,900
Step into this beautifully updated freehold townhouse, ideally situated in one of London's most sought-after neighbourhoods. The main floor offers a bright, open-concept layout with a spacious living and dining area perfect for both relaxing and entertaining. Upstairs, you'll find three generous bedrooms, convenient second-floor laundry, and a primary suite complete with a walk-in closet and private ensuite. The fully finished basement provides added versatility with a large rec room or potential bedroom, a stylish 4-piece bathroom, and ample storage. Enjoy the outdoors in your fully fenced backyard with a private patio great for summer gatherings or quiet evenings. Modern vinyl flooring runs throughout the main level, adding warmth and style. With parking for three vehicles and thoughtful updates throughout, this home offers both comfort and functionality. Located close to parks, schools, shopping, and with quick access to the highway, this move-in ready gem has it all. (id:60297)
Property Details
| MLS® Number | X12044785 |
| Property Type | Single Family |
| Community Name | South U |
| AmenitiesNearBy | Hospital, Place Of Worship, Public Transit, Schools |
| EquipmentType | Water Heater |
| Features | Flat Site |
| ParkingSpaceTotal | 3 |
| RentalEquipmentType | Water Heater |
Building
| BathroomTotal | 4 |
| BedroomsAboveGround | 3 |
| BedroomsBelowGround | 1 |
| BedroomsTotal | 4 |
| Age | 16 To 30 Years |
| Appliances | Garage Door Opener Remote(s), Dishwasher, Dryer, Stove, Washer, Refrigerator |
| BasementDevelopment | Partially Finished |
| BasementType | N/a (partially Finished) |
| ConstructionStyleAttachment | Attached |
| CoolingType | Central Air Conditioning |
| ExteriorFinish | Brick, Vinyl Siding |
| FireProtection | Smoke Detectors |
| FoundationType | Poured Concrete |
| HalfBathTotal | 1 |
| HeatingFuel | Natural Gas |
| HeatingType | Forced Air |
| StoriesTotal | 2 |
| SizeInterior | 1100 - 1500 Sqft |
| Type | Row / Townhouse |
| UtilityWater | Municipal Water |
Parking
| Attached Garage | |
| Garage |
Land
| Acreage | No |
| FenceType | Fully Fenced |
| LandAmenities | Hospital, Place Of Worship, Public Transit, Schools |
| Sewer | Sanitary Sewer |
| SizeDepth | 117 Ft ,6 In |
| SizeFrontage | 21 Ft |
| SizeIrregular | 21 X 117.5 Ft |
| SizeTotalText | 21 X 117.5 Ft|under 1/2 Acre |
Rooms
| Level | Type | Length | Width | Dimensions |
|---|---|---|---|---|
| Second Level | Bathroom | 2.69 m | 1.67 m | 2.69 m x 1.67 m |
| Second Level | Bathroom | 2.69 m | 1.65 m | 2.69 m x 1.65 m |
| Second Level | Bedroom | 3.02 m | 3.96 m | 3.02 m x 3.96 m |
| Second Level | Bedroom | 3.02 m | 3 m | 3.02 m x 3 m |
| Second Level | Primary Bedroom | 3.32 m | 4.37 m | 3.32 m x 4.37 m |
| Basement | Bathroom | 1.47 m | 2.57 m | 1.47 m x 2.57 m |
| Basement | Bedroom | 4.18 m | 3.48 m | 4.18 m x 3.48 m |
| Basement | Utility Room | 3.14 m | 8.1 m | 3.14 m x 8.1 m |
| Main Level | Bathroom | 1.48 m | 1.52 m | 1.48 m x 1.52 m |
| Main Level | Dining Room | 2.81 m | 2.92 m | 2.81 m x 2.92 m |
| Main Level | Foyer | 2.48 m | 1.82 m | 2.48 m x 1.82 m |
| Main Level | Kitchen | 2.81 m | 3.59 m | 2.81 m x 3.59 m |
| Main Level | Living Room | 3.16 m | 6.28 m | 3.16 m x 6.28 m |
Utilities
| Cable | Installed |
| Electricity | Installed |
| Sewer | Installed |
https://www.realtor.ca/real-estate/28080970/1474-evans-boulevard-london-south-south-u-south-u
Interested?
Contact us for more information
Emily Finlayson
Salesperson
THINKING OF SELLING or BUYING?
We Get You Moving!
Contact Us

About Steve & Julia
With over 40 years of combined experience, we are dedicated to helping you find your dream home with personalized service and expertise.
© 2025 Wiggett Properties. All Rights Reserved. | Made with ❤️ by Jet Branding
