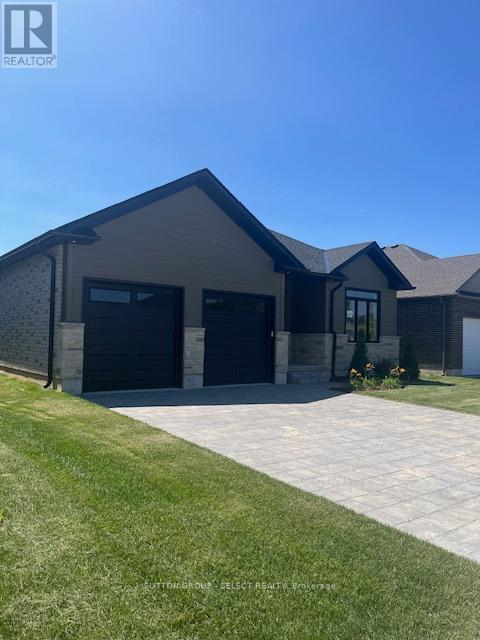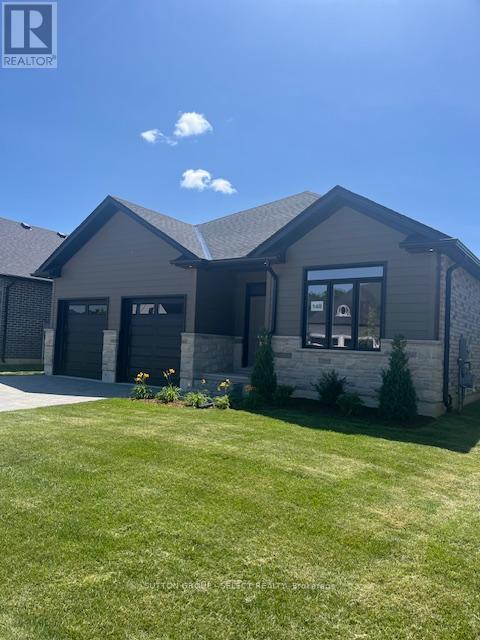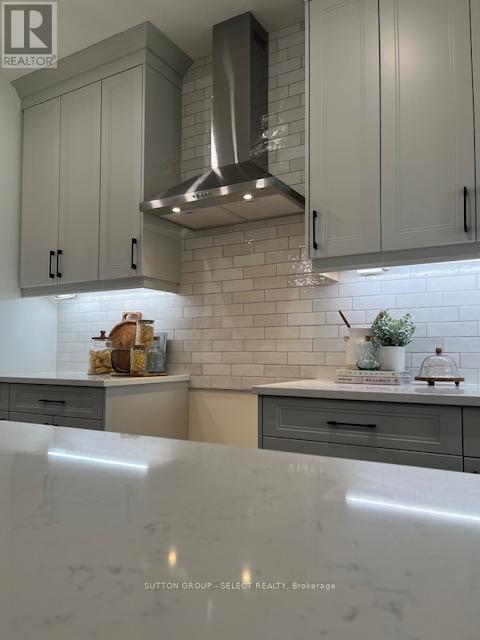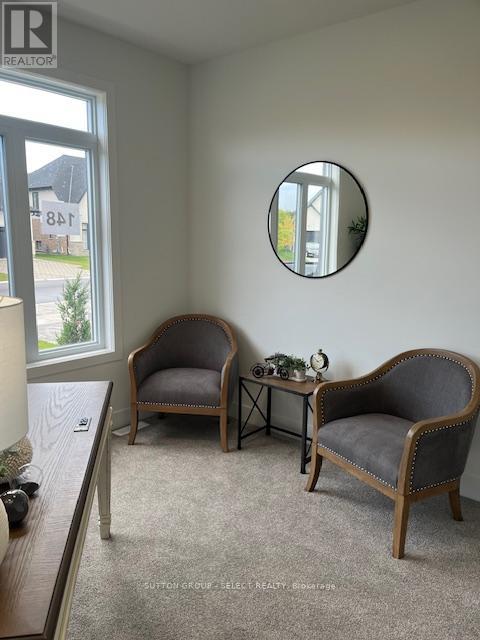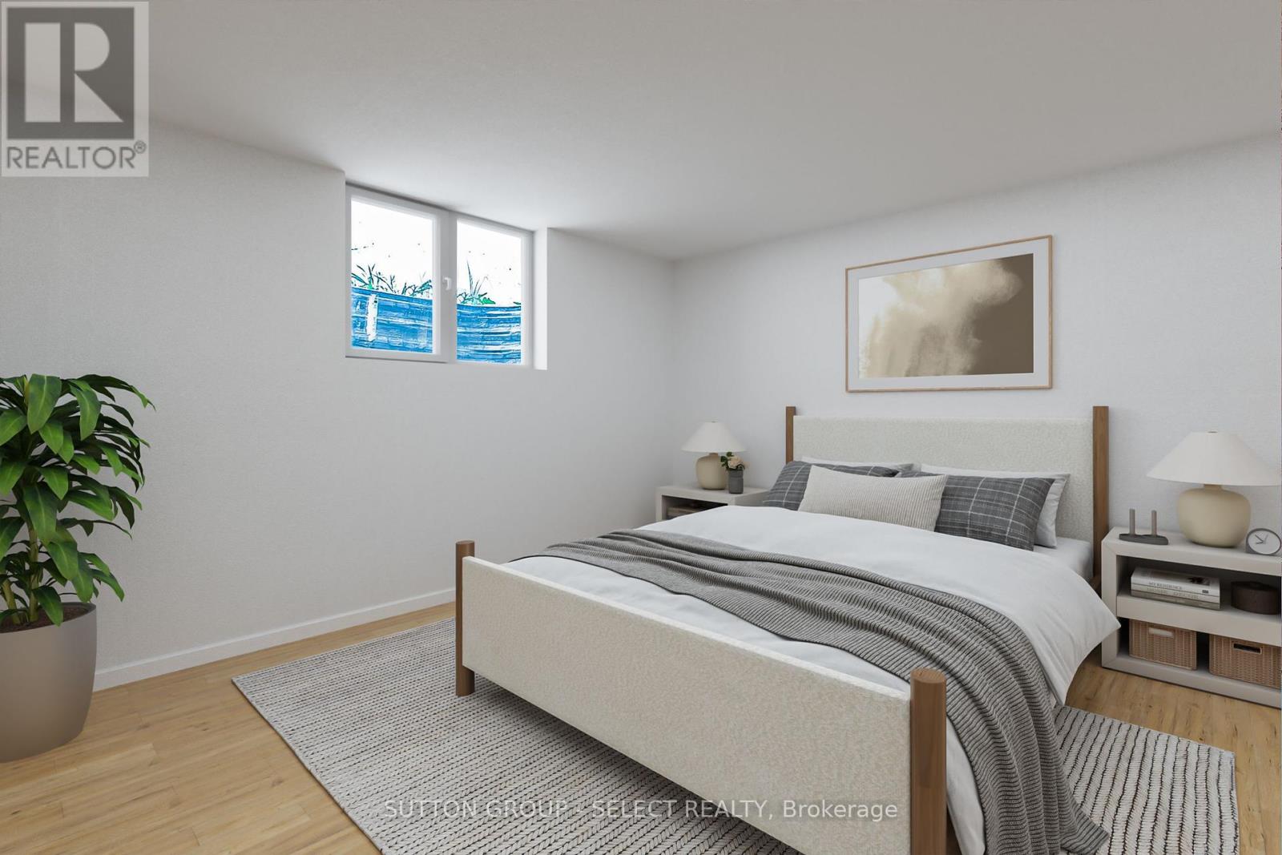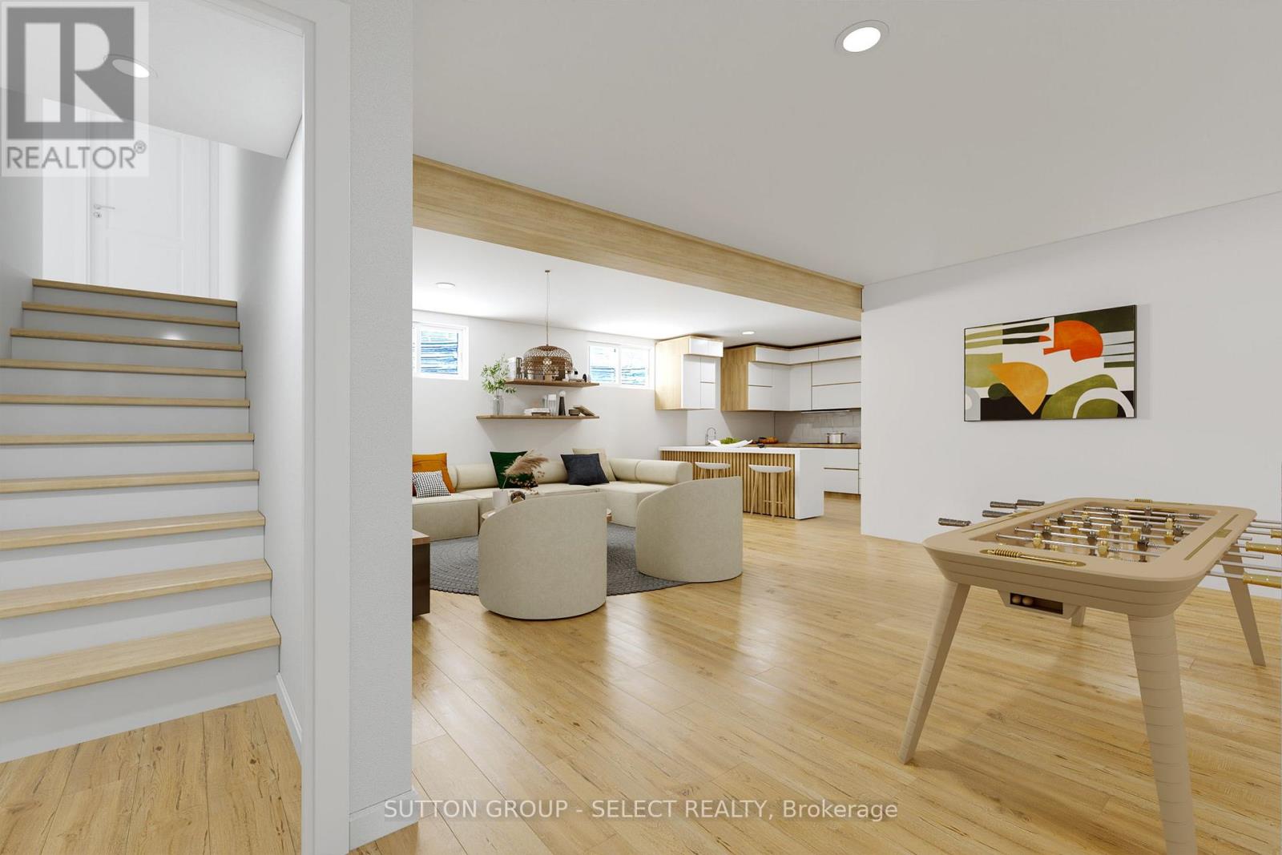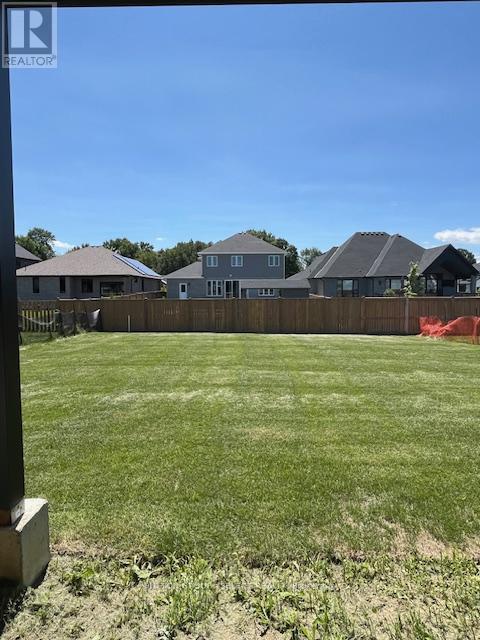148 Foxborough Place, Thames Centre (Thorndale), Ontario N0M 2P0 (27605179)
148 Foxborough Place Thames Centre, Ontario N0M 2P0
$899,000
MODEL HOME READY FOR IMMEDIATE POSSESSEION. ACCESSORY LIVING SPACE READY TO BE FINISHED IN LOWER LEVEL THAT HAS ALREADY BEEN FRAMED, WIRED AND PLUMBED AND HAS OWN ENTRANCE FROM THE GARAGE (NOTE THAT PICS OF LOWER LEVEL WERE VIRTUALLY GENERATED; THIS SPACE IS NOT FINISHED). THIS THOUGHTFULLY PLANNED HOME IS PERFECT FOR EMPTY NESTERS OR THOSE WITH GENERATIONAL LIVING NEEDS WITHIN. THE MAIN FLOOR HAS A FRONT BEDROOM THAT CAN SUBSTITUTE FOR A HOME OFFICE, A LARGE OWNER-SUITE WITH WALK-IN CLOSET AND GORGEOUS ENSUITE BATH, OPEN CONCEPT GREAT ROOM/KITCHEN AND DINING SPACE, HIGH CEILINGS, GREAT NATURAL LIGHT, AND ALL THE BIG TICKET ITEMS ALREADY ACCOUNTED FOR LIKE QUARTZ COUNTERS, WOOD & TILE FLOORING, A PANTRY, ELEGANT E FIREPLACE ACCENTED WITH SHIP-LAP FEATURE WALL, COVERED AREA FOR FUTURE DECK, DOUBLE SINKS IN ENSUITE VANITY AND BEAUTIFUL WALK IN SHOWER, AND MORE. THE OVER-SIZED ISLAND IN KITCHEN OFFERS PLENTY OF SPACE FOR THE HOME CHEF TO SPREAD THEIR COOKING LOVE. TWO-TONE CABINETS CATCH THE EYES IMMEDIATELY WHEN YOU ROUND THE CORNER FROM THE FOYER. WITH APPROXIMATELY 1620 SF FINISHED ON THE MAIN FLOOR AND THE POTENTIAL FOR ANOTHER 900 IN THE LOWER LEVEL, THIS NEWLY BUILT HOME CHECKS A LOT OF BOXES. IF YOUR NOT FAMILIAR WITH THE COMMUNITY, THORNDALE OFFERS A COMMUNITY CENTRE WITH OODLES OF ACTIVITIES FOR YOUNG AND OLD, BALL DIAMONDS, SOCCER PITCHES, TENNIS & PICKLE BALL COURTS, SPLASH PAD, BIKE PARK, PHARMACY, PUBLIC SCHOOL, LIBRARY, HARDWARE STORE, RESTAURANTS, LCBO/BEER STORE, CONVENIENCE STORES WITH MANY GROCERY NEEDS, BAKERY, AND MORE. CALL OTHER LOTS TO CHOOSE FROM. . YOUR AGENT TO SCHEDULE YOUR PRIVATE SHOWING AND SEE FOR YOURSELF. buyer agent commission will be reduced if you arrange a private showing through the listing agent then offer through a different buyer agent. (id:60297)
Property Details
| MLS® Number | X10259810 |
| Property Type | Single Family |
| Community Name | Thorndale |
| AmenitiesNearBy | Park, Schools, Place Of Worship |
| CommunityFeatures | Community Centre |
| Features | Level Lot, Flat Site, Dry, Sump Pump |
| ParkingSpaceTotal | 4 |
| Structure | Porch |
Building
| BathroomTotal | 2 |
| BedroomsAboveGround | 2 |
| BedroomsTotal | 2 |
| Amenities | Fireplace(s) |
| Appliances | Garage Door Opener Remote(s), Water Heater - Tankless, Water Meter |
| ArchitecturalStyle | Bungalow |
| BasementDevelopment | Unfinished |
| BasementFeatures | Separate Entrance |
| BasementType | N/a (unfinished) |
| ConstructionStyleAttachment | Detached |
| CoolingType | Central Air Conditioning, Air Exchanger |
| ExteriorFinish | Brick, Wood |
| FireplacePresent | Yes |
| FireplaceTotal | 1 |
| FoundationType | Poured Concrete |
| HeatingFuel | Natural Gas |
| HeatingType | Forced Air |
| StoriesTotal | 1 |
| SizeInterior | 1499.9875 - 1999.983 Sqft |
| Type | House |
| UtilityWater | Municipal Water |
Parking
| Attached Garage |
Land
| Acreage | No |
| LandAmenities | Park, Schools, Place Of Worship |
| LandscapeFeatures | Landscaped |
| Sewer | Sanitary Sewer |
| SizeDepth | 150 Ft ,7 In |
| SizeFrontage | 50 Ft |
| SizeIrregular | 50 X 150.6 Ft |
| SizeTotalText | 50 X 150.6 Ft |
| ZoningDescription | R1-16 |
Rooms
| Level | Type | Length | Width | Dimensions |
|---|---|---|---|---|
| Main Level | Foyer | 2.95 m | 2.08 m | 2.95 m x 2.08 m |
| Main Level | Great Room | 6.02 m | 4.24 m | 6.02 m x 4.24 m |
| Main Level | Kitchen | 5.21 m | 3.23 m | 5.21 m x 3.23 m |
| Main Level | Dining Room | 2.9 m | 3.23 m | 2.9 m x 3.23 m |
| Main Level | Primary Bedroom | 5.41 m | 3.94 m | 5.41 m x 3.94 m |
| Main Level | Bedroom 2 | 3.28 m | 3.33 m | 3.28 m x 3.33 m |
| Main Level | Laundry Room | 2.16 m | 1.8 m | 2.16 m x 1.8 m |
| Main Level | Bathroom | 3.12 m | 3.02 m | 3.12 m x 3.02 m |
| Main Level | Bathroom | 3.12 m | 2.36 m | 3.12 m x 2.36 m |
Utilities
| Sewer | Installed |
https://www.realtor.ca/real-estate/27605179/148-foxborough-place-thames-centre-thorndale-thorndale
Interested?
Contact us for more information
Melanie Sorensen
Salesperson
Robert Sorensen
Salesperson
THINKING OF SELLING or BUYING?
We Get You Moving!
Contact Us

About Steve & Julia
With over 40 years of combined experience, we are dedicated to helping you find your dream home with personalized service and expertise.
© 2024 Wiggett Properties. All Rights Reserved. | Made with ❤️ by Jet Branding
