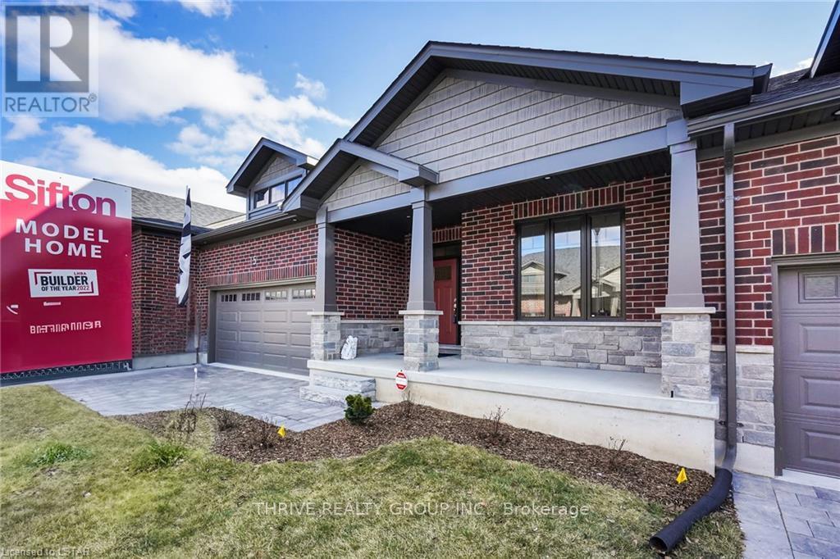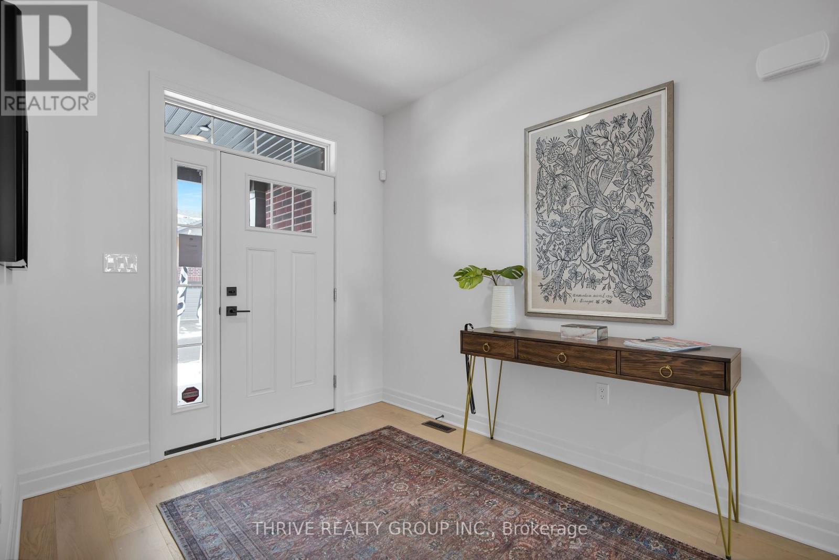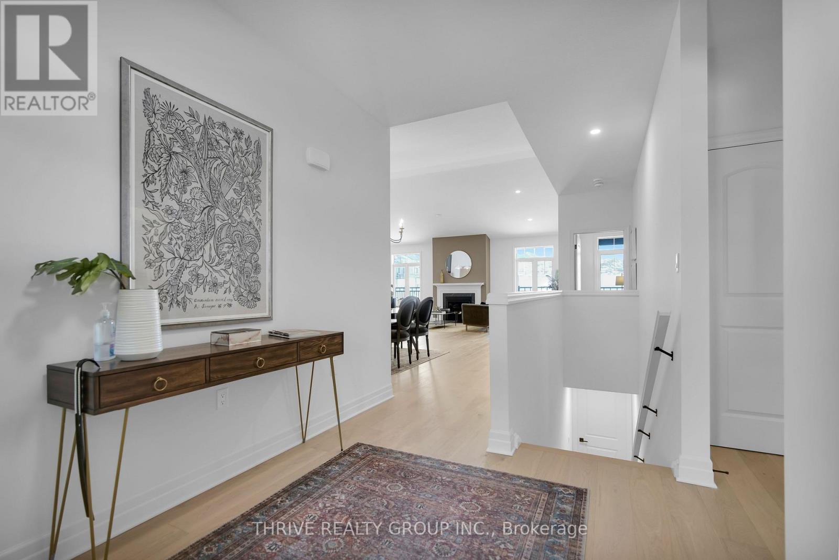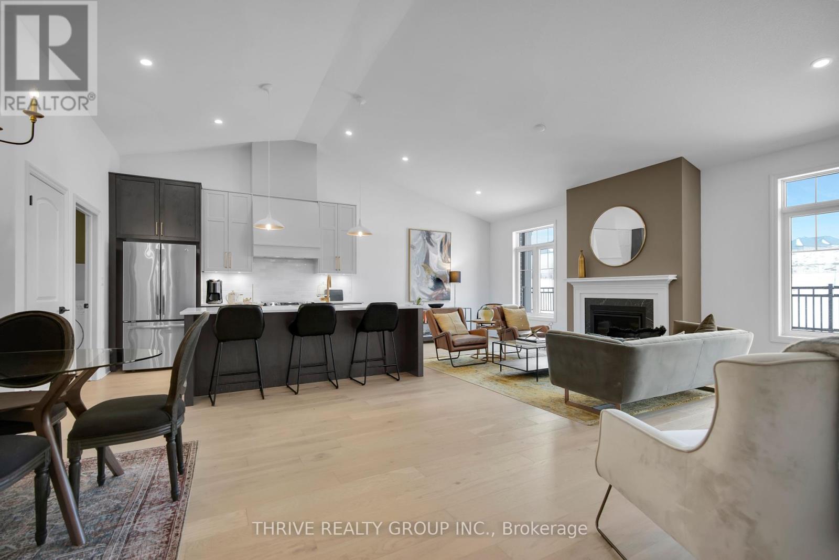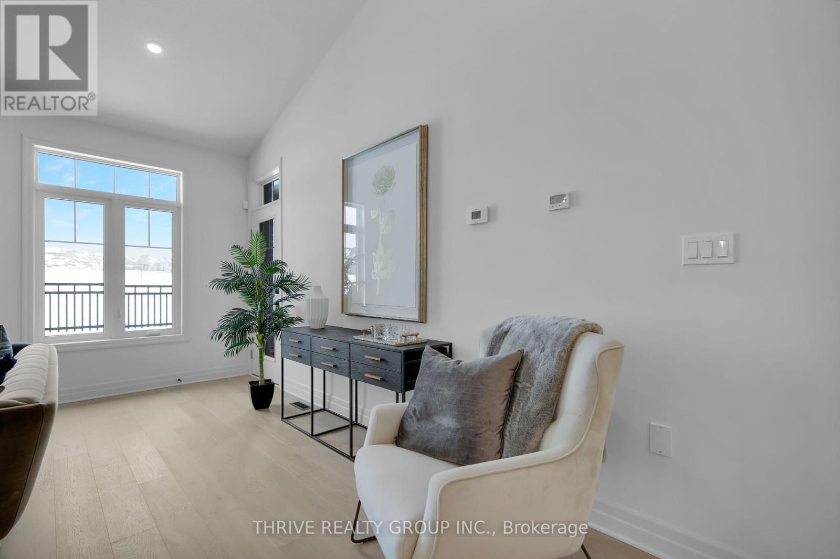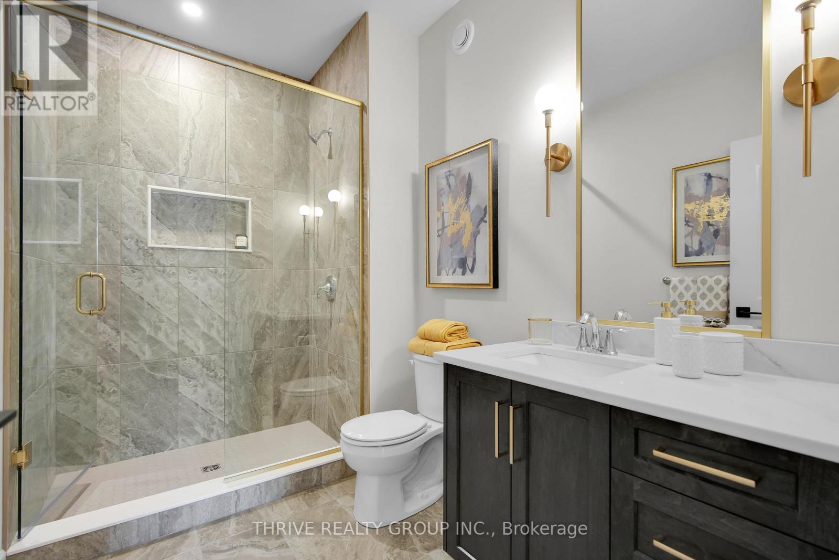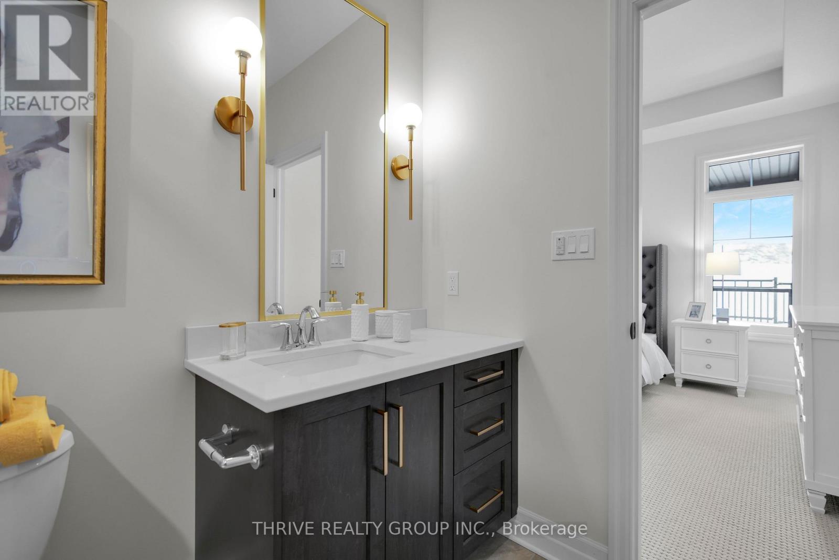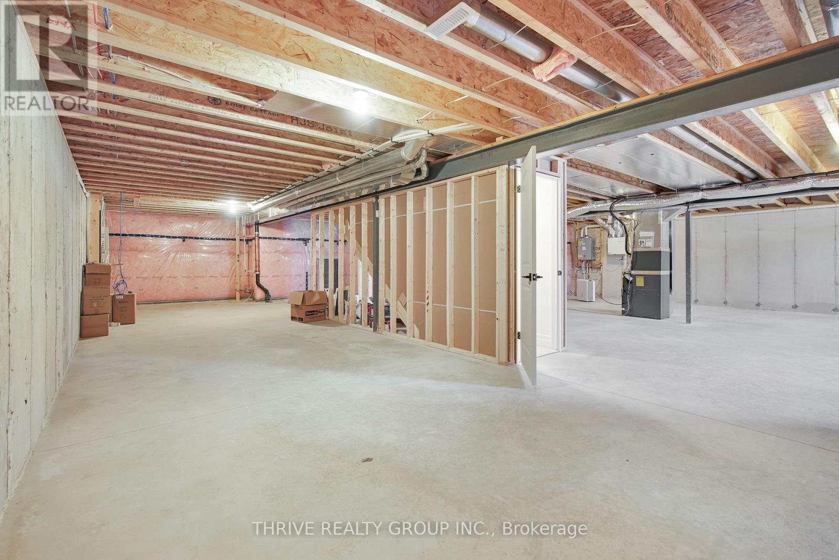15 - 1080 Upperpoint Avenue, London, Ontario N6K 4M9 (27649742)
15 - 1080 Upperpoint Avenue London, Ontario N6K 4M9
$849,900
Welcome to the epitome of contemporary condominium living with The Whispering Pines meticulously crafted 1,470 sq. ft. residence by Sifton. This two-bedroom condo invites you into a world of open-concept elegance, starting with a warm welcome from the large front porch. Inside, discover a thoughtfully designed layout featuring two spacious bedrooms, two full baths, main-floor laundry, and a seamlessly integrated dining, kitchen, and great room living area. A cozy gas fire place takes center stage, creating a focal point for relaxation, complemented by windows on either side offering picturesque views of the backyard. Whispering Pine embodies maintenance-free, one-floor living within a brand-new, vibrant lifestyle community. Residents will delight in the natural trails and forest views that surround, providing a harmonious blend ofserenity and convenience. Explore nearby entertainment, boutiques, recreation facilities, personal services, and medicalhealth providersall within easy reach. (id:60297)
Property Details
| MLS® Number | X10423935 |
| Property Type | Single Family |
| Community Name | South B |
| CommunityFeatures | Pet Restrictions |
| Features | Balcony |
| ParkingSpaceTotal | 4 |
Building
| BathroomTotal | 2 |
| BedroomsAboveGround | 2 |
| BedroomsTotal | 2 |
| Amenities | Visitor Parking |
| ArchitecturalStyle | Bungalow |
| BasementDevelopment | Unfinished |
| BasementType | Full (unfinished) |
| CoolingType | Central Air Conditioning |
| ExteriorFinish | Brick |
| HeatingFuel | Natural Gas |
| HeatingType | Forced Air |
| StoriesTotal | 1 |
| SizeInterior | 1399.9886 - 1598.9864 Sqft |
| Type | Row / Townhouse |
Parking
| Attached Garage |
Land
| Acreage | No |
| ZoningDescription | R5-7/r6-5/r7*d75*h15/r8-4 |
Rooms
| Level | Type | Length | Width | Dimensions |
|---|---|---|---|---|
| Main Level | Primary Bedroom | 4.62 m | 3.58 m | 4.62 m x 3.58 m |
| Main Level | Great Room | 7.24 m | 3.58 m | 7.24 m x 3.58 m |
| Main Level | Kitchen | 3.35 m | 3.51 m | 3.35 m x 3.51 m |
| Main Level | Laundry Room | 2.51 m | 1.55 m | 2.51 m x 1.55 m |
| Main Level | Dining Room | 3.96 m | 5.18 m | 3.96 m x 5.18 m |
| Main Level | Bedroom 2 | 3.45 m | 2.97 m | 3.45 m x 2.97 m |
https://www.realtor.ca/real-estate/27649742/15-1080-upperpoint-avenue-london-south-b
Interested?
Contact us for more information
James Mcguire
Salesperson
Amanda Mcguire
Broker
THINKING OF SELLING or BUYING?
We Get You Moving!
Contact Us

About Steve & Julia
With over 40 years of combined experience, we are dedicated to helping you find your dream home with personalized service and expertise.
© 2024 Wiggett Properties. All Rights Reserved. | Made with ❤️ by Jet Branding

